Bathroom and Cloakroom with a Walk-in Shower and Feature Lighting Ideas and Designs
Refine by:
Budget
Sort by:Popular Today
141 - 160 of 457 photos
Item 1 of 3
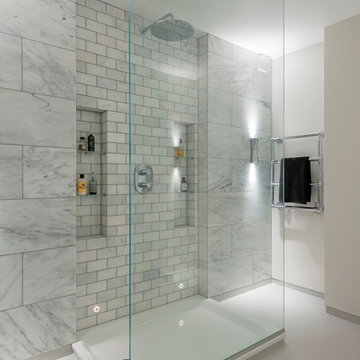
Walk-in shower with custom inset storage.
Inspiration for a contemporary bathroom in London with a walk-in shower and feature lighting.
Inspiration for a contemporary bathroom in London with a walk-in shower and feature lighting.
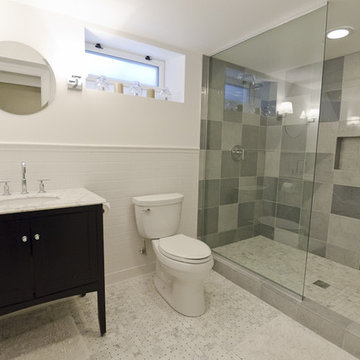
The blue-gray marble tile is from Italy. The white, subway tile is Daltile. Toilet, carrarra marble vanity and Purist fixtures are all Kohler. The Asian ceramic garden stool is from Jayson Home and Garden. Photos by Betsy Maddox Design
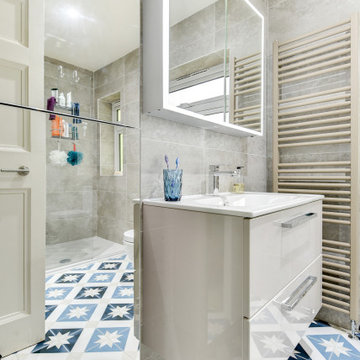
The Brief
This local Worthing client sought a bathroom improvement to enhance the aesthetic and function of their bathroom space.
An overall pastel theme was favoured from the start of this project, with designer Aron tasked with incorporating soft colours whilst ensuring the design remained spacious and uncluttered. Enhancing the usability of the space was key, with the client keen to incorporate some modern technologies.
Design Elements
A light theme has been deployed throughout as requested, with Brescia grey wall tiles and geometric blue floor tiling combining nicely. The geometric blue tiling adds a modern element, which is complimented by contemporary mirrored storage.
A wall hung unit from Deuco provides additional storage and has been chosen in a Cashmere finish to suit this design.
To ensure a spacious layout, designer Aron has placed a sizeable walk-in shower into the alcove of this room, with all furniture hung on the adjacent wall. This layout gives the client plenty of room to move about freely, without feeling restricted.
This shower screen and matching shower tray are from our British supplier Crosswater.
Special Inclusions
Aqualisa’s Quartz digital shower system is one of the modern additions specified by this client. This option is Aqualisa’s Touch model, and as the name suggests controls temperature and water flow by the touch screen dial within the shower, or by adjusting your personal showering preferences in the Aqualisa mobile app.
An HiB illuminating cabinet doubles as a mirror, which is equipped with touch sensitive led lighting and shaving socket.
Project Highlight
The storage specified for this project is a fantastic highlight.
The mirrored cabinetry and tall-unit here add a cutting-edge design element, as well as providing the client with plenty of additional storage.
The End Result
A light theme combines with contemporary additions for this project, contributing to the soft design and enhanced functionality of this bathroom.
This project is a great example of the exceptional in house design and installation expertise we can provide for bathroom projects. If you are looking to transform your home with a bathroom renovation, arrange a free design appointment today.
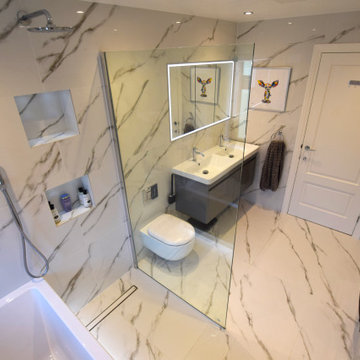
Photo of a medium sized modern grey and white family bathroom in London with flat-panel cabinets, grey cabinets, a built-in bath, a walk-in shower, a wall mounted toilet, white tiles, ceramic tiles, white walls, ceramic flooring, a built-in sink, solid surface worktops, white floors, an open shower, white worktops, feature lighting, double sinks and a floating vanity unit.
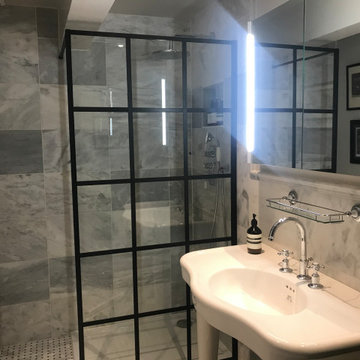
In 2021 we renovated this bathroom in Wimbledon Village on Ridgeway. The clients wanted to convert their existing bathroom and bath tub to a shower room, complete with electric underfloor and a new door.
Work completed:
• Conversion of bathroom to shower room
• Installation of under floor heating
• Bathroom fitted and plumbing
• Decorating
Products/Suppliers worked with to complete this project:
Bathroom sanitary ware products: From Bathroom Discount Centre - Lefroy Brooks, Merlyn, Crosswater, Burlington, Heritage, Windrush, HIB
Floor tiles: East Hampton Basket weave honed from FiredEarth
Wall tiles Serac honed marble & Carrara Profile Tim Hon Marb from Topps Tiles
Paint: Paint and Paper Library Walls and ceiling: Architects’ Eggshell Slate 3
Woodwork: Architects’ Satinwood Slate 3
Door furniture from Willow & Stone
Electrical fittings by Varilight
Underfloor heating by ProWarm with a WifiProTouch thermostat.
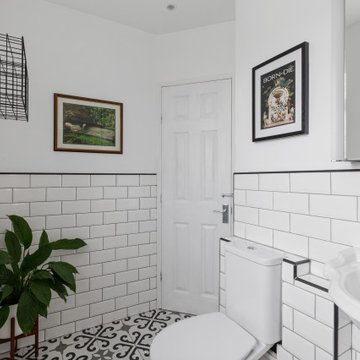
The brief for this bathroom was Minimal with Industrial and Victorian elements. This bathroom was built as an extension so I helped plan it from the very beginning.
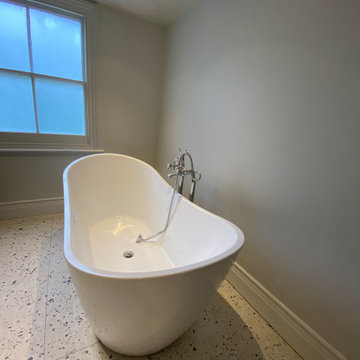
This is an example of a large mediterranean grey and cream bathroom in London with shaker cabinets, grey cabinets, a freestanding bath, a walk-in shower, a one-piece toilet, beige tiles, ceramic tiles, beige walls, marble flooring, a console sink, multi-coloured floors, an open shower, feature lighting, a single sink and a freestanding vanity unit.
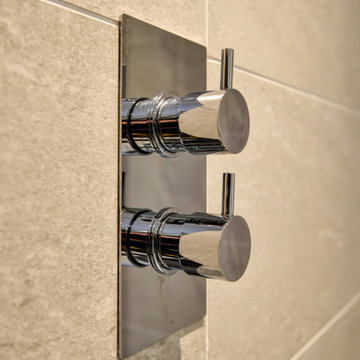
Multiple grey tones combine for this bathroom project in Hove, with traditional shaker-fitted furniture.
The Brief
Like many other bathroom renovations we tackle, this client sought to replace a traditional shower over bath with a walk-in shower space.
In terms of style, the space required a modernisation with a neutral design that wouldn’t age quickly.
The space needed to remain relatively spacious, yet with enough storage for all bathroom essentials. Other amenities like underfloor heating and a full-height towel rail were also favoured within the design.
Design Elements
Placing the shower in the corner of the room really dictated the remainder of the layout, with the fitted furniture then placed wall-to-wall beneath the window in the room.
The chosen furniture is a fitted option from British supplier R2. It is from their shaker style Stow range and has been selected in a complimenting Midnight Grey colourway.
The furniture is composed of a concealed cistern unit, semi-recessed basin space and then a two-drawer cupboard for storage. Atop, a White Marble work surface nicely finishes off this area of the room.
An R2 Altitude mirrored cabinet is used near the door area to add a little extra storage and important mirrored space.
Special Inclusions
The showering area required an inventive solution, resulting in small a platform being incorporated into the design. Within this area, a towel rail features, alongside a Crosswater shower screen and brassware from Arco.
The shower area shows the great tile combination that has been chosen for this space. A Natural Grey finish teams well with the Fusion Black accent tile used for the shower platform area.
Project Feedback
“My wife and I cannot speak highly enough of our recent kitchen and bathroom installations.
Alexanders were terrific all the way from initial estimate stage through to handover.
All of their fitters and staff were polite, professional, and very skilled tradespeople. We were very pleased that we asked them to carry out our work.“
The End Result
The result is a simple bath-to-shower room conversion that creates the spacious feel and modern design this client required.
Whether you’re considering a bath-to-shower redesign of your space or a simple bathroom renovation, discover how our expert designers can transform your space. Arrange a free design appointment in showroom or online today.
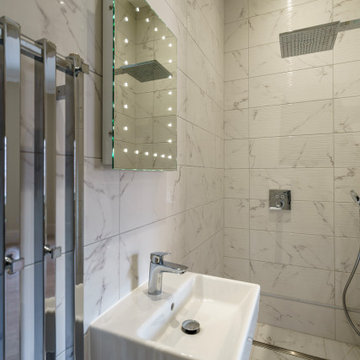
Small contemporary ensuite bathroom in Other with a walk-in shower, a one-piece toilet, ceramic tiles, ceramic flooring, a wall-mounted sink, a hinged door, feature lighting, a single sink and a floating vanity unit.
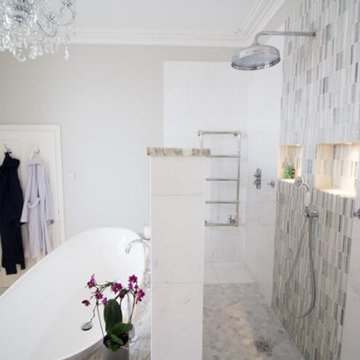
Walk in shower and bath. Crosswater Belgravia.
Design ideas for a medium sized contemporary ensuite bathroom in Other with shaker cabinets, green cabinets, a freestanding bath, a walk-in shower, a wall mounted toilet, white tiles, marble tiles, white walls, marble flooring, a built-in sink, marble worktops, white floors, an open shower, white worktops, feature lighting, double sinks and a built in vanity unit.
Design ideas for a medium sized contemporary ensuite bathroom in Other with shaker cabinets, green cabinets, a freestanding bath, a walk-in shower, a wall mounted toilet, white tiles, marble tiles, white walls, marble flooring, a built-in sink, marble worktops, white floors, an open shower, white worktops, feature lighting, double sinks and a built in vanity unit.
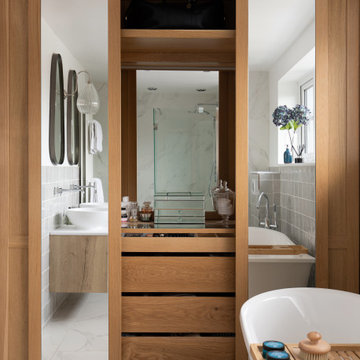
Contemporary master en-suite with oak cabinetry, porcelain tiles, zellige tiles and walk in shower
Photo of a medium sized contemporary grey and white half tiled bathroom in Sussex with recessed-panel cabinets, beige cabinets, a freestanding bath, a walk-in shower, a wall mounted toilet, grey tiles, ceramic tiles, yellow walls, porcelain flooring, a console sink, marble worktops, yellow floors, an open shower, yellow worktops, feature lighting, double sinks and a floating vanity unit.
Photo of a medium sized contemporary grey and white half tiled bathroom in Sussex with recessed-panel cabinets, beige cabinets, a freestanding bath, a walk-in shower, a wall mounted toilet, grey tiles, ceramic tiles, yellow walls, porcelain flooring, a console sink, marble worktops, yellow floors, an open shower, yellow worktops, feature lighting, double sinks and a floating vanity unit.
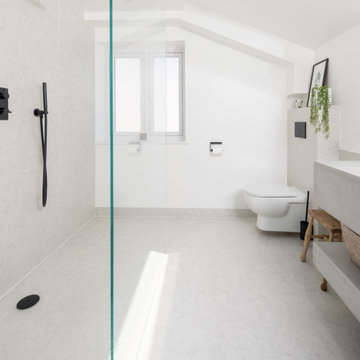
SILESTONE Exelis Shower Tray in Pearl Jasmine suede finish, with matching bespoke sized floor and wall tiles. Bespoke floor-to-ceiling frameless glass shower screen, with integrated LED edge lighting detail in the ceiling. Clients own brassware in Matte Black, and other fittings
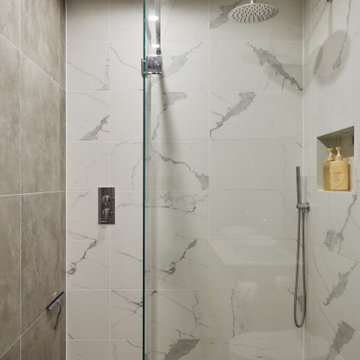
Medium sized contemporary grey and brown ensuite bathroom in London with flat-panel cabinets, brown cabinets, a walk-in shower, a wall mounted toilet, grey tiles, porcelain tiles, grey walls, porcelain flooring, a vessel sink, engineered stone worktops, grey floors, a hinged door, white worktops, feature lighting, double sinks and a floating vanity unit.
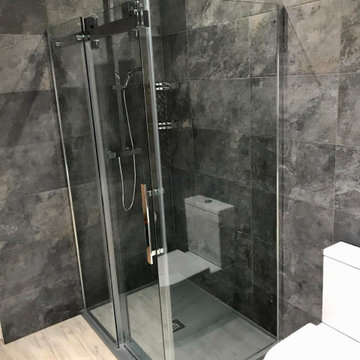
Photo of a medium sized modern family bathroom in Glasgow with flat-panel cabinets, white cabinets, a freestanding bath, a walk-in shower, a wall mounted toilet, a wall-mounted sink, an open shower, feature lighting, a single sink and a floating vanity unit.
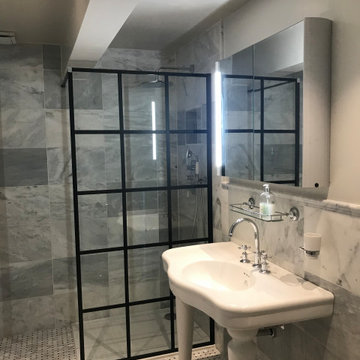
In 2021 we renovated this bathroom in Wimbledon Village on Ridgeway. The clients wanted to convert their existing bathroom and bath tub to a shower room, complete with electric underfloor and a new door.
Work completed:
• Conversion of bathroom to shower room
• Installation of under floor heating
• Bathroom fitted and plumbing
• Decorating
Products/Suppliers worked with to complete this project:
Bathroom sanitary ware products: From Bathroom Discount Centre - Lefroy Brooks, Merlyn, Crosswater, Burlington, Heritage, Windrush, HIB
Floor tiles: East Hampton Basket weave honed from FiredEarth
Wall tiles Serac honed marble & Carrara Profile Tim Hon Marb from Topps Tiles
Paint: Paint and Paper Library Walls and ceiling: Architects’ Eggshell Slate 3
Woodwork: Architects’ Satinwood Slate 3
Door furniture from Willow & Stone
Electrical fittings by Varilight
Underfloor heating by ProWarm with a WifiProTouch thermostat.
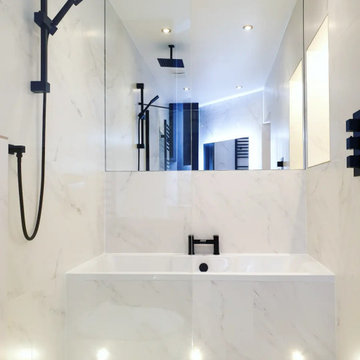
Full flat refurbishment
Inspiration for a medium sized contemporary grey and white ensuite half tiled bathroom in London with flat-panel cabinets, white cabinets, a built-in bath, a walk-in shower, a wall mounted toilet, white tiles, porcelain tiles, white walls, porcelain flooring, a built-in sink, marble worktops, white floors, a hinged door, white worktops, feature lighting, a single sink, a floating vanity unit and a drop ceiling.
Inspiration for a medium sized contemporary grey and white ensuite half tiled bathroom in London with flat-panel cabinets, white cabinets, a built-in bath, a walk-in shower, a wall mounted toilet, white tiles, porcelain tiles, white walls, porcelain flooring, a built-in sink, marble worktops, white floors, a hinged door, white worktops, feature lighting, a single sink, a floating vanity unit and a drop ceiling.
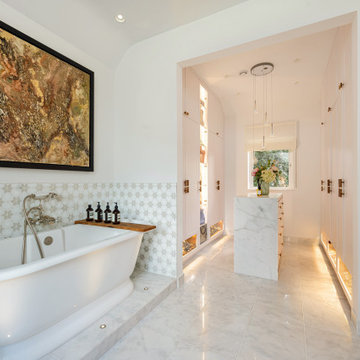
The client wanted a dressing room that felt like she was walking into a smart boutique showroom. We put her lovely bags on display and created an island to put clothes on when she was dressing. The island drawers open in both directions so that they can be opened from both sides of the dressing room.
The bespoke door handles are made of Walnut dropped in resin. They match the gorgeous solid Walnut that we used to create the carcass cabinetry. The internal drawers are solid Walnut with dovetail joints and the exterior is spray lacquered and easy to clean.
Pendant lighting over the island and vanity creates a fresh, light feel in the morning and some shadows and atmosphere at night.
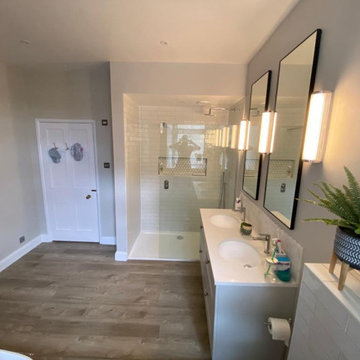
Burbidge Tetbury Modular Vanity Unit with 4 Drawers in Pale Smoke.
Walk in shower.
This is an example of a large contemporary grey and white family bathroom in Gloucestershire with shaker cabinets, grey cabinets, a freestanding bath, a walk-in shower, a wall mounted toilet, grey walls, laminate floors, a wall-mounted sink, brown floors, an open shower, white worktops, feature lighting, double sinks and a built in vanity unit.
This is an example of a large contemporary grey and white family bathroom in Gloucestershire with shaker cabinets, grey cabinets, a freestanding bath, a walk-in shower, a wall mounted toilet, grey walls, laminate floors, a wall-mounted sink, brown floors, an open shower, white worktops, feature lighting, double sinks and a built in vanity unit.
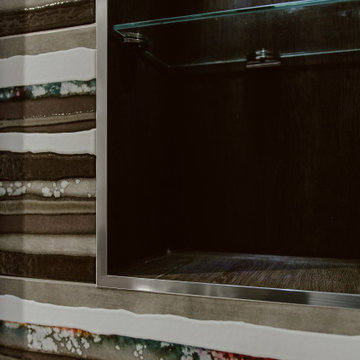
Small contemporary family bathroom in Cardiff with open cabinets, white cabinets, a walk-in shower, a wall mounted toilet, white tiles, pebble tiles, white walls, porcelain flooring, an integrated sink, engineered stone worktops, brown floors, an open shower, white worktops, feature lighting, a single sink and a floating vanity unit.
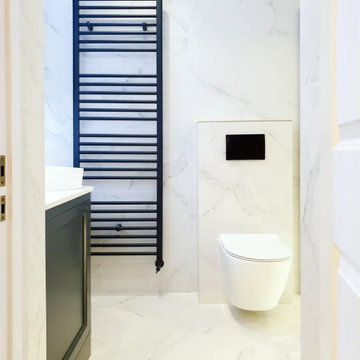
Full flat refurbishment
Medium sized contemporary grey and white ensuite half tiled bathroom in London with flat-panel cabinets, white cabinets, a built-in bath, a walk-in shower, a wall mounted toilet, white tiles, porcelain tiles, white walls, porcelain flooring, a built-in sink, marble worktops, white floors, an open shower, white worktops, feature lighting, a single sink, a floating vanity unit and a drop ceiling.
Medium sized contemporary grey and white ensuite half tiled bathroom in London with flat-panel cabinets, white cabinets, a built-in bath, a walk-in shower, a wall mounted toilet, white tiles, porcelain tiles, white walls, porcelain flooring, a built-in sink, marble worktops, white floors, an open shower, white worktops, feature lighting, a single sink, a floating vanity unit and a drop ceiling.
Bathroom and Cloakroom with a Walk-in Shower and Feature Lighting Ideas and Designs
8

