Refine by:
Budget
Sort by:Popular Today
81 - 100 of 18,183 photos
Item 1 of 3
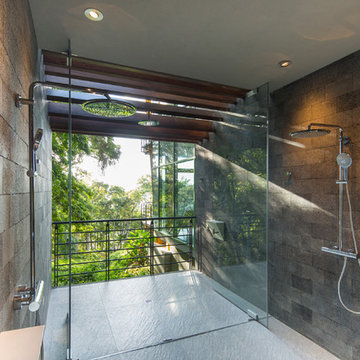
The open shower is Casa Magayon's master bathroom allows to have an indoor - outdoor experience while showering. You could either shower outside surrounded by Costa Rica's tropical nature or inside with the doors open or closed but always with the amazing view.
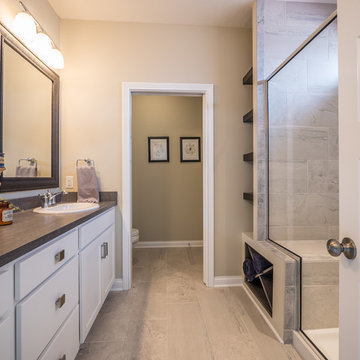
The master bath features a built in shower with ceramic floor to match. The vanity features a square edged laminate profile. Featuring the Moen Dartmoor faucet in chrome finish. The stained built in featuring towel storage really works well in this bathroom. This is another nice touch from Matt Lancia Signature Homes

The detailed plans for this bathroom can be purchased here: https://www.changeyourbathroom.com/shop/healing-hinoki-bathroom-plans/
Japanese Hinoki Ofuro Tub in wet area combined with shower, hidden shower drain with pebble shower floor, travertine tile with brushed nickel fixtures. Atlanta Bathroom

Bruce Damonte
Large modern ensuite bathroom in San Francisco with an integrated sink, flat-panel cabinets, dark wood cabinets, engineered stone worktops, a freestanding bath, a walk-in shower, a wall mounted toilet, grey tiles, stone slabs, grey walls and marble flooring.
Large modern ensuite bathroom in San Francisco with an integrated sink, flat-panel cabinets, dark wood cabinets, engineered stone worktops, a freestanding bath, a walk-in shower, a wall mounted toilet, grey tiles, stone slabs, grey walls and marble flooring.
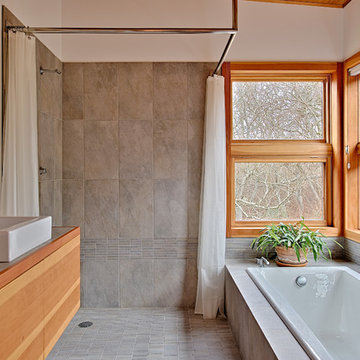
Rob Skelton, Keoni Photos
Inspiration for a small modern ensuite bathroom in Seattle with a vessel sink, flat-panel cabinets, light wood cabinets, white walls, ceramic flooring, a built-in bath, a walk-in shower, grey tiles, ceramic tiles, tiled worktops, grey floors, a shower curtain and grey worktops.
Inspiration for a small modern ensuite bathroom in Seattle with a vessel sink, flat-panel cabinets, light wood cabinets, white walls, ceramic flooring, a built-in bath, a walk-in shower, grey tiles, ceramic tiles, tiled worktops, grey floors, a shower curtain and grey worktops.
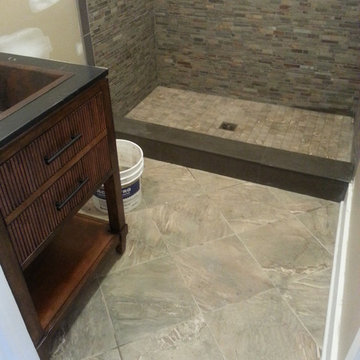
Inspiration for a small traditional family bathroom in Baltimore with a submerged sink, recessed-panel cabinets, medium wood cabinets, solid surface worktops, a walk-in shower, a two-piece toilet, grey tiles, stone tiles, beige walls and porcelain flooring.

This is an example of an expansive world-inspired ensuite bathroom in San Diego with a walk-in shower, an open shower, flat-panel cabinets, black cabinets, a japanese bath, a one-piece toilet, grey tiles, cement tiles, white walls, concrete flooring, a trough sink, wooden worktops and grey floors.

Nader Essa Photography
Design ideas for a large modern ensuite bathroom in San Diego with a japanese bath, white walls, grey tiles, slate flooring and a walk-in shower.
Design ideas for a large modern ensuite bathroom in San Diego with a japanese bath, white walls, grey tiles, slate flooring and a walk-in shower.
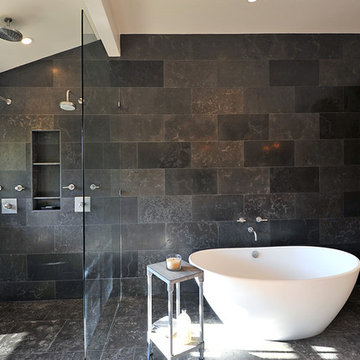
Barclay freestanding tub. Newport Brass hardware. Charcoal Grey limestone.
Design ideas for a rustic bathroom in Los Angeles with a freestanding bath, a walk-in shower, grey tiles, stone tiles and an open shower.
Design ideas for a rustic bathroom in Los Angeles with a freestanding bath, a walk-in shower, grey tiles, stone tiles and an open shower.
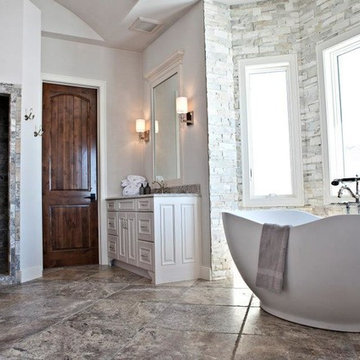
Fantastic bathroom design. Stand alone bathtub, natural stone floor tiles, shower enclosed in stone tiles, beautiful stone walls all work together to create an amazing ambient in this spa like bathroom.
Steckling Builders
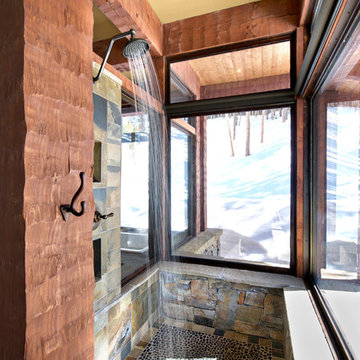
Robert Hawkins, Be A Deer
Photo of a small rustic bathroom in Other with a walk-in shower, stone tiles, pebble tile flooring, grey tiles, multi-coloured walls and an open shower.
Photo of a small rustic bathroom in Other with a walk-in shower, stone tiles, pebble tile flooring, grey tiles, multi-coloured walls and an open shower.
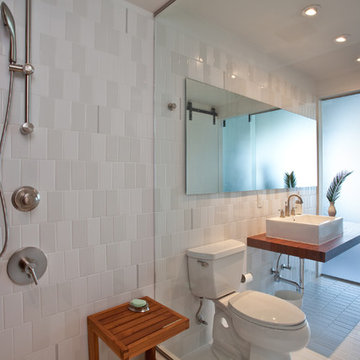
Photo of a modern bathroom in New Orleans with a vessel sink, a walk-in shower, a two-piece toilet, grey tiles, ceramic tiles, ceramic flooring and an open shower.
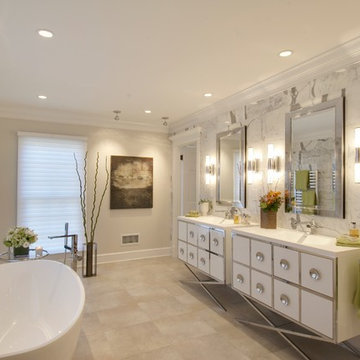
The statuary marble walls and porcelain tile floor give this master bath a sophisticated and sleek modern look. The unique details, Decotec vanities, Robern mirrors, Dornbracht faucets and stainless steel towel warmers, highlight this fabulous room. Complete with the oval free standing porcelain tub, it is a luxurious space to come home to thanks to our Princeton Design Build team.
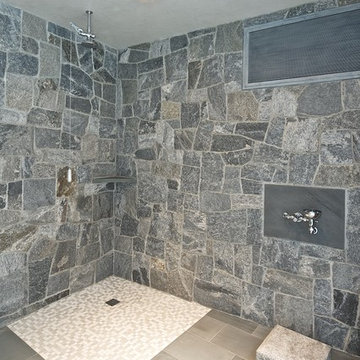
Jarred Stanley
Inspiration for a classic bathroom in Boston with a walk-in shower, grey tiles, stone tiles and an open shower.
Inspiration for a classic bathroom in Boston with a walk-in shower, grey tiles, stone tiles and an open shower.
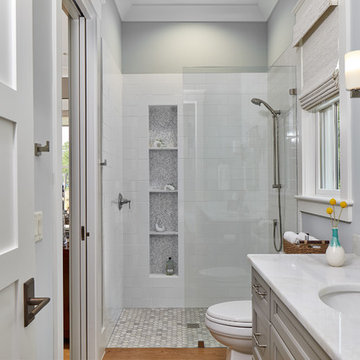
Tom Jenkins Photography
Medium sized nautical ensuite bathroom in Charleston with white cabinets, a walk-in shower, a wall mounted toilet, grey tiles, ceramic tiles, grey walls, medium hardwood flooring, a built-in sink, brown floors, an open shower and white worktops.
Medium sized nautical ensuite bathroom in Charleston with white cabinets, a walk-in shower, a wall mounted toilet, grey tiles, ceramic tiles, grey walls, medium hardwood flooring, a built-in sink, brown floors, an open shower and white worktops.
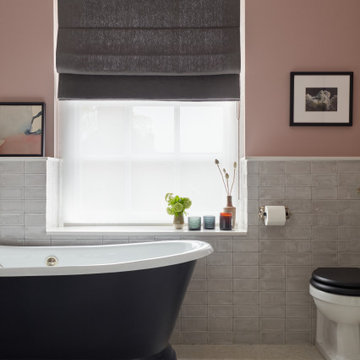
The family bathroom in our West Dulwich Family Home has neutral coloured wall and floor tiles, which are warmed up by the dirty pink walls & art
Large contemporary family bathroom in London with a freestanding bath, a walk-in shower, a one-piece toilet, grey tiles, ceramic tiles, pink walls, ceramic flooring, grey floors, an enclosed toilet and a freestanding vanity unit.
Large contemporary family bathroom in London with a freestanding bath, a walk-in shower, a one-piece toilet, grey tiles, ceramic tiles, pink walls, ceramic flooring, grey floors, an enclosed toilet and a freestanding vanity unit.

The serene guest suite in this lovely home has breathtaking views from the third floor. Blue skies abound and on a clear day the Denver skyline is visible. The lake that is visible from the windows is Chatfield Reservoir, that is often dotted with sailboats during the summer months. This comfortable suite boasts an upholstered king-sized bed with luxury linens, a full-sized dresser and a swivel chair for reading or taking in the beautiful views. The opposite side of the room features an on-suite bar with a wine refrigerator, sink and a coffee center. The adjoining bath features a jetted shower and a stylish floating vanity. This guest suite was designed to double as a second primary suite for the home, should the need ever arise.

This beautiful custom home was completed for clients that will enjoy this residence in the winter here in AZ. So many warm and inviting finishes, including the 3 tone cabinetry

Medium sized bohemian grey and black ensuite bathroom in London with flat-panel cabinets, light wood cabinets, a freestanding bath, a walk-in shower, a wall mounted toilet, grey tiles, porcelain tiles, grey walls, porcelain flooring, a built-in sink, quartz worktops, grey floors, black worktops, a single sink and a built in vanity unit.
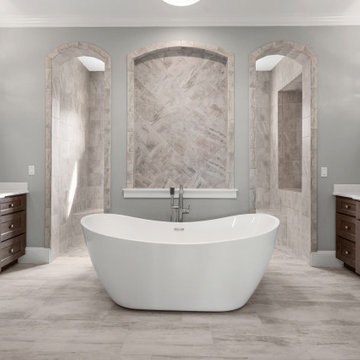
Master Bath - Tub view with walk through shower
Design ideas for a large classic ensuite bathroom in Jacksonville with recessed-panel cabinets, grey cabinets, a freestanding bath, a walk-in shower, grey tiles, porcelain tiles, grey walls, porcelain flooring, a submerged sink, engineered stone worktops, grey floors, an open shower, white worktops, a wall niche, double sinks and a built in vanity unit.
Design ideas for a large classic ensuite bathroom in Jacksonville with recessed-panel cabinets, grey cabinets, a freestanding bath, a walk-in shower, grey tiles, porcelain tiles, grey walls, porcelain flooring, a submerged sink, engineered stone worktops, grey floors, an open shower, white worktops, a wall niche, double sinks and a built in vanity unit.
Bathroom and Cloakroom with a Walk-in Shower and Grey Tiles Ideas and Designs
5

