Bathroom and Cloakroom with a Wall Mounted Toilet and an Open Shower Ideas and Designs
Refine by:
Budget
Sort by:Popular Today
161 - 180 of 10,787 photos
Item 1 of 3
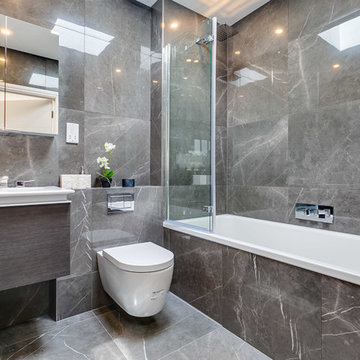
Medium sized contemporary family bathroom in London with a built-in bath, a shower/bath combination, a wall mounted toilet, grey walls, a built-in sink, grey floors, flat-panel cabinets, grey cabinets, grey tiles and an open shower.
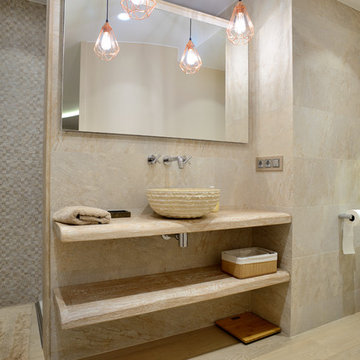
Contemporary bathroom in Madrid with open cabinets, an alcove shower, a wall mounted toilet, beige tiles, beige walls, a vessel sink, wooden worktops, beige floors, an open shower and beige worktops.

Cette salle de douche et WC est la salle de bain d'invités d'un appartement situé place Victor Hugo à Paris. Un marbre Marquina noir a été utilisé pour l'ensemble de douche, la vasque et le coffrage des WC suspendus. Le sol est un carrelage façon parquet, avec une pose chevron pour faciliter l'entretien. Des éclairages LED ont été placés sous le banc et sous la vasque pour apporter de la profondeur à l'ensemble.
Cette seconde salle de bain est conçue comme un prolongement de l’appartement.
Comme la salle de bain principale, l'ensemble du mobilier est réalisé sur mesure en marbre.
Le bac de douche a volontairement été surélevé pour créer une surépaisseur au sol et conserver les proportions visuelles du marbre. Une fente creusée sous la vasque fait office de porte serviette minimaliste et raffiné. La cuvette des toilettes a également été choisie noire afin d'être la plus discrète possible. Le regard reste alors attiré par l'ensemble décoratif en marbre.
www.xavierlemoine.com
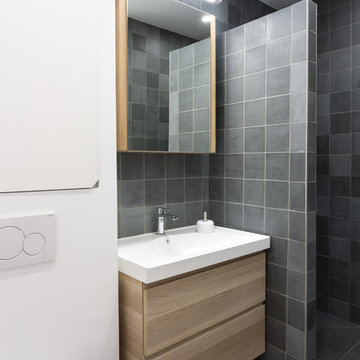
Stéphane Vasco
Photo of a small contemporary ensuite bathroom in Paris with light wood cabinets, a built-in shower, grey tiles, white walls, ceramic tiles, an open shower, flat-panel cabinets, a wall mounted toilet, mosaic tile flooring, a console sink, solid surface worktops, grey floors and white worktops.
Photo of a small contemporary ensuite bathroom in Paris with light wood cabinets, a built-in shower, grey tiles, white walls, ceramic tiles, an open shower, flat-panel cabinets, a wall mounted toilet, mosaic tile flooring, a console sink, solid surface worktops, grey floors and white worktops.
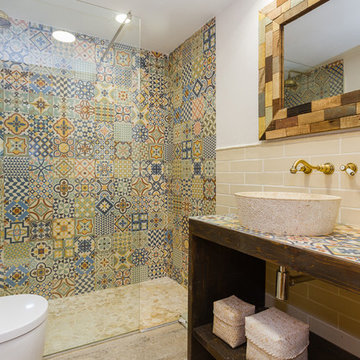
fotografo, inmobiliaria, valencia
Design ideas for a medium sized mediterranean ensuite bathroom in Other with open cabinets, an alcove shower, a wall mounted toilet, multi-coloured tiles, ceramic tiles, multi-coloured walls, a vessel sink, tiled worktops, dark wood cabinets, beige floors, an open shower and multi-coloured worktops.
Design ideas for a medium sized mediterranean ensuite bathroom in Other with open cabinets, an alcove shower, a wall mounted toilet, multi-coloured tiles, ceramic tiles, multi-coloured walls, a vessel sink, tiled worktops, dark wood cabinets, beige floors, an open shower and multi-coloured worktops.
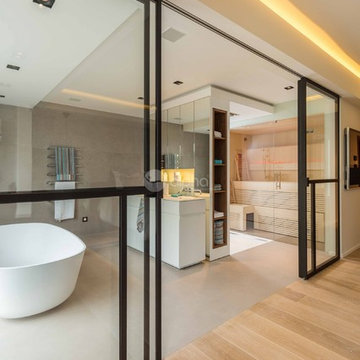
Ambient Elements creates conscious designs for innovative spaces by combining superior craftsmanship, advanced engineering and unique concepts while providing the ultimate wellness experience. We design and build saunas, infrared saunas, steam rooms, hammams, cryo chambers, salt rooms, snow rooms and many other hyperthermic conditioning modalities.

Mirror shutters were designed for the Project.
Both bathrooms were finished in micro cement, which gave us the desired look of seamless finish. Basins, bathtub and WCs in matt Astone material were ordered directly from Italy and stainless steel sanitary ware from CEA completed the look. The main feature of the family bathroom was bespoke mirror window shutters, which were sliding side ways, allowing a user to have a mirror in front of the basin, as well as revealing hidden bathroom storage when covering the windows.
photos by Richard Chivers

The master bathroom is lined with lime-coloured glass on one side (in the walk-in shower area) and black ceramic tiles on the other. Two new skylights provide ample daylight.
Photographer: Bruce Hemming
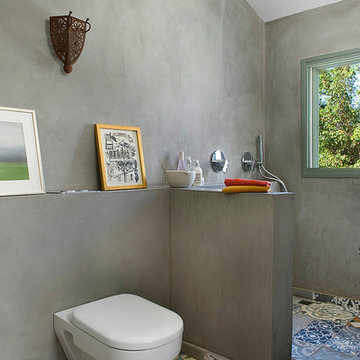
Photo of a bohemian bathroom in Tel Aviv with a walk-in shower, a wall mounted toilet and an open shower.
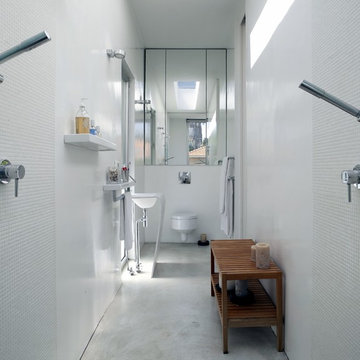
Elad Sarig
Photo of a modern bathroom in Tel Aviv with a walk-in shower, a wall mounted toilet, white tiles, mosaic tiles and an open shower.
Photo of a modern bathroom in Tel Aviv with a walk-in shower, a wall mounted toilet, white tiles, mosaic tiles and an open shower.

Eclectic industrial shower bathroom with large crittall walk-in shower, black shower tray, brushed brass taps, double basin unit in black with brushed brass basins, round illuminated mirrors, wall-hung toilet, terrazzo porcelain tiles with herringbone tiles and wood panelling.
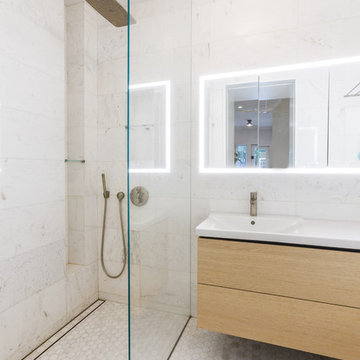
While compact, this marbled master bath is bright and functional. Keeping the floor level continuous as it extends to the shower slot drain helps make the area feel larger. The frameless glass, floating vanity, wall-hung toilet, and perimeter lit medicine cabinet also keep it light and modern.

Large contemporary grey and white ensuite bathroom in Other with flat-panel cabinets, dark wood cabinets, an alcove bath, a shower/bath combination, a wall mounted toilet, grey tiles, porcelain tiles, grey walls, porcelain flooring, engineered stone worktops, grey floors, grey worktops, a single sink, a floating vanity unit, a wallpapered ceiling, panelled walls, a wall-mounted sink, an open shower and a laundry area.
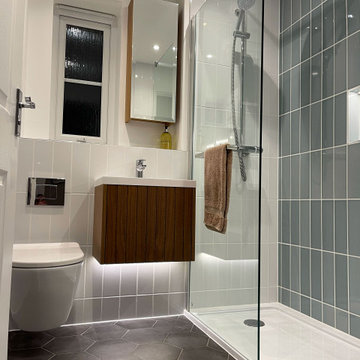
This is an example of a small modern bathroom in Gloucestershire with medium wood cabinets, a walk-in shower, a wall mounted toilet, blue tiles, ceramic tiles, white walls, an integrated sink, an open shower, white worktops, a wall niche, a single sink and a floating vanity unit.

Project from design to Completion
Inspiration for a small contemporary grey and cream bathroom in London with beaded cabinets, beige cabinets, a wall mounted toilet, grey tiles, porcelain tiles, beige walls, porcelain flooring, a built-in sink, marble worktops, grey floors, an open shower, white worktops, a laundry area, a single sink, a built in vanity unit and a drop ceiling.
Inspiration for a small contemporary grey and cream bathroom in London with beaded cabinets, beige cabinets, a wall mounted toilet, grey tiles, porcelain tiles, beige walls, porcelain flooring, a built-in sink, marble worktops, grey floors, an open shower, white worktops, a laundry area, a single sink, a built in vanity unit and a drop ceiling.
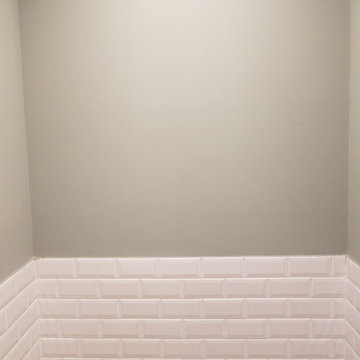
Kernsanierung und Renovierung des Badezimmers aus dem Jahr 1972.
This is an example of a medium sized contemporary shower room bathroom in Munich with a walk-in shower, a wall mounted toilet, white tiles, ceramic tiles, green walls, limestone flooring, beige floors, an open shower and a single sink.
This is an example of a medium sized contemporary shower room bathroom in Munich with a walk-in shower, a wall mounted toilet, white tiles, ceramic tiles, green walls, limestone flooring, beige floors, an open shower and a single sink.
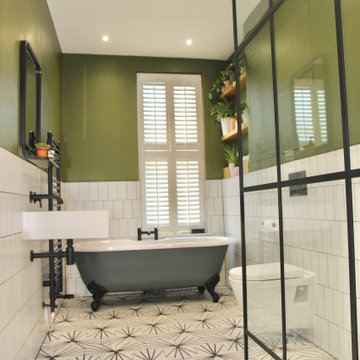
An out-of-date family bathroom, transformed into a beautiful, eye-catching space; with clean lines and stunning colours.
Design ideas for a modern family bathroom in Other with a freestanding bath, a walk-in shower, a wall mounted toilet, black and white tiles, green walls, ceramic flooring, a wall-mounted sink, white floors, an open shower, a wall niche and a single sink.
Design ideas for a modern family bathroom in Other with a freestanding bath, a walk-in shower, a wall mounted toilet, black and white tiles, green walls, ceramic flooring, a wall-mounted sink, white floors, an open shower, a wall niche and a single sink.
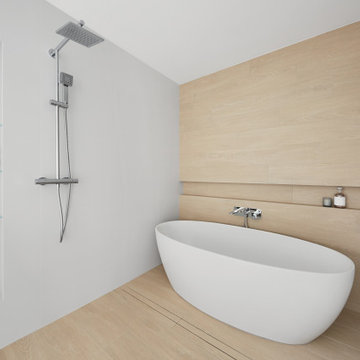
The decision to either renovate the upper and lower units of a duplex or convert them into a single-family home was a no-brainer. Situated on a quiet street in Montreal, the home was the childhood residence of the homeowner, where many memories were made and relationships formed within the neighbourhood. The prospect of living elsewhere wasn’t an option.
A complete overhaul included the re-configuration of three levels to accommodate the dynamic lifestyle of the empty nesters. The potential to create a luminous volume was evident from the onset. With the home backing onto a park, westerly views were exploited by oversized windows and doors. A massive window in the stairwell allows morning sunlight to filter in and create stunning reflections in the open concept living area below.
The staircase is an architectural statement combining two styles of steps, with the extended width of the lower staircase creating a destination to read, while making use of an otherwise awkward space.
White oak dominates the entire home to create a cohesive and natural context. Clean lines, minimal furnishings and white walls allow the small space to breathe.
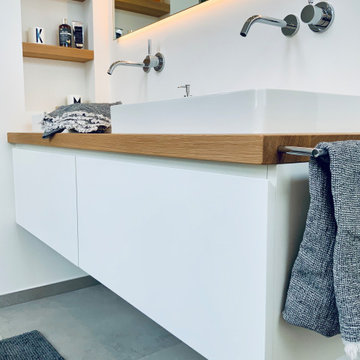
Entwurfskonzept: neue Raumaufteilung mit offener Dusche hinter einer Trennwand, halb freistehender Badewanne als Highlight unter den Dachflächenfenstern, platzschaffendem Doppelwaschtisch
Ausführung als Komplettsanierung aus einer Hand, inkl. eigener Planung.
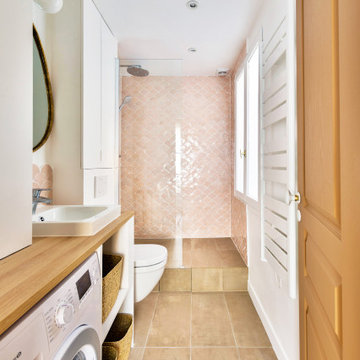
L'ancienne cuisine est aujourd'hui la salle d'eau, attenante à l'entée.
This is an example of a medium sized romantic shower room bathroom in Paris with a built-in shower, an open shower, a single sink, flat-panel cabinets, white cabinets, a wall mounted toilet, pink tiles, white walls, a console sink, wooden worktops, beige floors, a laundry area and a built in vanity unit.
This is an example of a medium sized romantic shower room bathroom in Paris with a built-in shower, an open shower, a single sink, flat-panel cabinets, white cabinets, a wall mounted toilet, pink tiles, white walls, a console sink, wooden worktops, beige floors, a laundry area and a built in vanity unit.
Bathroom and Cloakroom with a Wall Mounted Toilet and an Open Shower Ideas and Designs
9

