Bathroom and Cloakroom with All Styles of Cabinet and Dark Hardwood Flooring Ideas and Designs
Sort by:Popular Today
1 - 20 of 9,379 photos

Inspiration for a country bathroom in Buckinghamshire with flat-panel cabinets, red cabinets, a claw-foot bath, green walls, dark hardwood flooring, a submerged sink, brown floors, red worktops, a single sink, a freestanding vanity unit and tongue and groove walls.

Design ideas for a large contemporary cream and black ensuite half tiled bathroom in London with flat-panel cabinets, brown cabinets, a walk-in shower, a wall mounted toilet, white tiles, porcelain tiles, beige walls, dark hardwood flooring, a console sink, limestone worktops, brown floors, an open shower, beige worktops, a wall niche, double sinks, a floating vanity unit and a coffered ceiling.

Design ideas for a classic bathroom in London with flat-panel cabinets, white cabinets, a freestanding bath, a one-piece toilet, white walls, dark hardwood flooring, a vessel sink, brown floors, white worktops, a single sink, a built in vanity unit and a vaulted ceiling.

Design ideas for a classic cloakroom in London with recessed-panel cabinets, blue cabinets, multi-coloured walls, dark hardwood flooring, a submerged sink, marble worktops, brown floors, grey worktops, a built in vanity unit and wallpapered walls.

This is an example of a large country ensuite bathroom in Charlotte with blue tiles, cement tiles, beige walls, marble worktops, brown floors, blue cabinets, dark hardwood flooring, a submerged sink, grey worktops and shaker cabinets.

LANDMARK PHOTOGRAPHY
Beach style cloakroom in Minneapolis with freestanding cabinets, white cabinets, grey walls, dark hardwood flooring, a vessel sink, brown floors and white worktops.
Beach style cloakroom in Minneapolis with freestanding cabinets, white cabinets, grey walls, dark hardwood flooring, a vessel sink, brown floors and white worktops.

Powder room with a punch! Handmade green subway tile is laid in a herringbone pattern for this feature wall. The other three walls received a gorgeous gold metallic print wallcovering. A brass and marble sink with all brass fittings provide the perfect contrast to the green tile backdrop. Walnut wood flooring
Photo: Stephen Allen
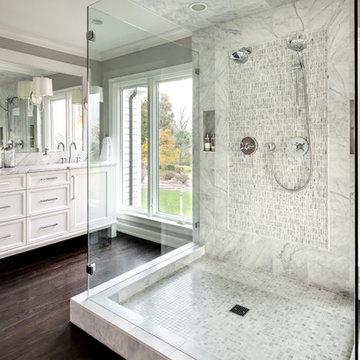
Fox Point, WI Bathroom
Sazama Design Build Remodel LLC
Design ideas for a traditional grey and white ensuite bathroom in Milwaukee with recessed-panel cabinets, white cabinets, a double shower, grey walls, dark hardwood flooring and white tiles.
Design ideas for a traditional grey and white ensuite bathroom in Milwaukee with recessed-panel cabinets, white cabinets, a double shower, grey walls, dark hardwood flooring and white tiles.

The farmhouse feel flows from the kitchen, through the hallway and all of the way to the powder room. This hall bathroom features a rustic vanity with an integrated sink. The vanity hardware is an urban rubbed bronze and the faucet is in a brushed nickel finish. The bathroom keeps a clean cut look with the installation of the wainscoting.
Photo credit Janee Hartman.

1plus1 Design
Inspiration for a medium sized classic ensuite bathroom in Boston with marble worktops, a submerged sink, white cabinets, white tiles, stone tiles, beige walls, dark hardwood flooring and recessed-panel cabinets.
Inspiration for a medium sized classic ensuite bathroom in Boston with marble worktops, a submerged sink, white cabinets, white tiles, stone tiles, beige walls, dark hardwood flooring and recessed-panel cabinets.

This is an example of a medium sized mediterranean ensuite bathroom in Rome with glass-front cabinets, beige tiles, terracotta tiles, white walls, dark hardwood flooring, a vessel sink, marble worktops, brown floors, red worktops, a single sink, a freestanding vanity unit and dark wood cabinets.

A crisp and bright powder room with a navy blue vanity and brass accents.
Photo of a small traditional cloakroom in Chicago with freestanding cabinets, blue cabinets, blue walls, dark hardwood flooring, a submerged sink, engineered stone worktops, brown floors, white worktops, a freestanding vanity unit and wallpapered walls.
Photo of a small traditional cloakroom in Chicago with freestanding cabinets, blue cabinets, blue walls, dark hardwood flooring, a submerged sink, engineered stone worktops, brown floors, white worktops, a freestanding vanity unit and wallpapered walls.

Classic cloakroom in New York with white cabinets, a two-piece toilet, dark hardwood flooring, a submerged sink, engineered stone worktops, brown floors, grey worktops, raised-panel cabinets, multi-coloured walls and a dado rail.
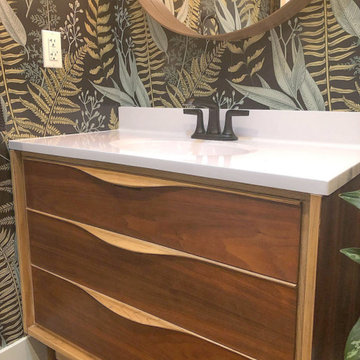
Photo of a medium sized retro cloakroom in San Diego with freestanding cabinets, medium wood cabinets, multi-coloured walls, dark hardwood flooring, engineered stone worktops, brown floors and white worktops.
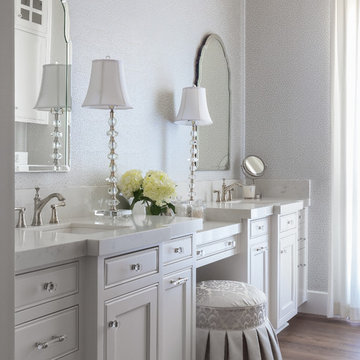
His and hers sink vanities are separated by a special makeup vanity designed not only for her but for the couple's daughters. A hot styling tool pull out conceals the hair dryer and curling irons. Cosmetics and brushes are stowed away in the slim drawer at the desk.

This is an example of a traditional grey and black bathroom in Louisville with grey cabinets, multi-coloured walls, dark hardwood flooring, a submerged sink, brown floors, white worktops and shaker cabinets.
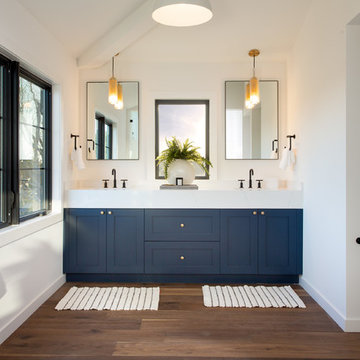
Design ideas for a traditional bathroom in Los Angeles with shaker cabinets, blue cabinets, white walls, dark hardwood flooring, brown floors and white worktops.

Inspiration for a country cloakroom in Seattle with freestanding cabinets, medium wood cabinets, grey walls, dark hardwood flooring, a submerged sink, brown floors and grey worktops.

Inspiration for a small classic cloakroom in Los Angeles with white cabinets, a one-piece toilet, multi-coloured walls, dark hardwood flooring, a submerged sink, marble worktops, brown floors, recessed-panel cabinets and white worktops.
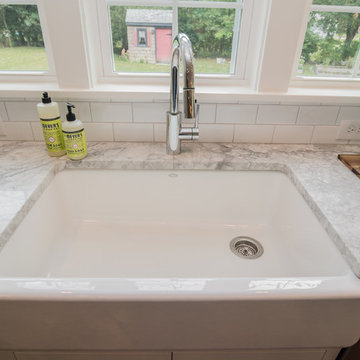
Complete remodel of this 1st floor with opening dining room and kitchen to create open concept for young family to enjoy.
Large island (104") with seating for five with lots of storage and hidden microwave. Island cabinet color: Blueberry.
Cabinets are by Starmark Cabinets, Inset, Shaker.
Farmer sink is cast iron by Kohler.
Floating shelves are oak stained with Special Walnut by Minwax to match hardwood floors on the first floor.
Appliances by Frigidaire Professional Series.
Lighting and cabinet hardware by Restoration Hardware.
Bathroom and Cloakroom with All Styles of Cabinet and Dark Hardwood Flooring Ideas and Designs
1