Bathroom and Cloakroom with All Types of Cabinet Finish and a Console Sink Ideas and Designs
Refine by:
Budget
Sort by:Popular Today
141 - 160 of 10,962 photos
Item 1 of 3
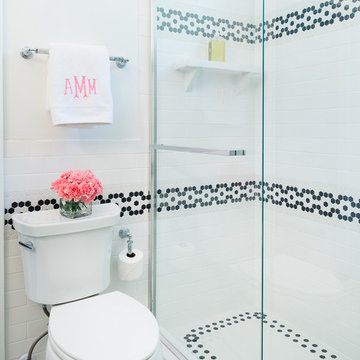
This bathroom is situated between two bedrooms in 1920s mansion in the heart of one of San Antonio, Texas' most important historic districts. The design was created for a teenage girl (hence the subtle touches of pink), but it's historically relevant and classic design makes it appropriate for anyone. The beauty of this project is that the space looks clean and updated, but also looks like it could've been original to the house.
This project was designed and contracted by Galeana Younger. Photo by Mark Menjivar.

Teak floored shower
This is an example of a large rustic bathroom in New York with a console sink, light wood cabinets, wooden worktops, a walk-in shower, a wall mounted toilet, grey tiles, cement tiles, grey walls, dark hardwood flooring, an open shower and brown worktops.
This is an example of a large rustic bathroom in New York with a console sink, light wood cabinets, wooden worktops, a walk-in shower, a wall mounted toilet, grey tiles, cement tiles, grey walls, dark hardwood flooring, an open shower and brown worktops.
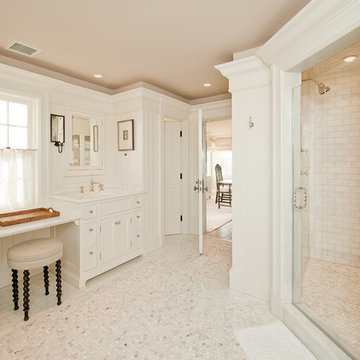
Millwork By TLFW Photo Credit: © Julie Megnia Photography 2012
Inspiration for a large classic ensuite bathroom in Boston with mosaic tiles, a console sink, recessed-panel cabinets, white cabinets, a corner shower, white tiles, white walls and mosaic tile flooring.
Inspiration for a large classic ensuite bathroom in Boston with mosaic tiles, a console sink, recessed-panel cabinets, white cabinets, a corner shower, white tiles, white walls and mosaic tile flooring.

Photography by Eduard Hueber / archphoto
North and south exposures in this 3000 square foot loft in Tribeca allowed us to line the south facing wall with two guest bedrooms and a 900 sf master suite. The trapezoid shaped plan creates an exaggerated perspective as one looks through the main living space space to the kitchen. The ceilings and columns are stripped to bring the industrial space back to its most elemental state. The blackened steel canopy and blackened steel doors were designed to complement the raw wood and wrought iron columns of the stripped space. Salvaged materials such as reclaimed barn wood for the counters and reclaimed marble slabs in the master bathroom were used to enhance the industrial feel of the space.

This is an example of a small contemporary ensuite bathroom in Paris with flat-panel cabinets, white cabinets, a built-in shower, a two-piece toilet, white tiles, metro tiles, white walls, ceramic flooring, a console sink, wooden worktops, black floors, a sliding door, brown worktops, a laundry area, a single sink and a freestanding vanity unit.

Design ideas for a large contemporary grey and white bathroom in London with open cabinets, orange cabinets, a freestanding bath, a walk-in shower, a wall mounted toilet, orange tiles, ceramic tiles, white walls, porcelain flooring, a console sink, concrete worktops, grey floors, an open shower, orange worktops, a feature wall, a single sink, a freestanding vanity unit and a drop ceiling.

Garage conversion into Additional Dwelling Unit / Tiny House
Inspiration for a small contemporary shower room bathroom in DC Metro with medium wood cabinets, a corner shower, a one-piece toilet, white tiles, metro tiles, white walls, lino flooring, a console sink, grey floors, a hinged door, a laundry area, a single sink, a built in vanity unit and flat-panel cabinets.
Inspiration for a small contemporary shower room bathroom in DC Metro with medium wood cabinets, a corner shower, a one-piece toilet, white tiles, metro tiles, white walls, lino flooring, a console sink, grey floors, a hinged door, a laundry area, a single sink, a built in vanity unit and flat-panel cabinets.

Download our free ebook, Creating the Ideal Kitchen. DOWNLOAD NOW
What’s the next best thing to a tropical vacation in the middle of a Chicago winter? Well, how about a tropical themed bath that works year round? The goal of this bath was just that, to bring some fun, whimsy and tropical vibes!
We started out by making some updates to the built in bookcase leading into the bath. It got an easy update by removing all the stained trim and creating a simple arched opening with a few floating shelves for a much cleaner and up-to-date look. We love the simplicity of this arch in the space.
Now, into the bathroom design. Our client fell in love with this beautiful handmade tile featuring tropical birds and flowers and featuring bright, vibrant colors. We played off the tile to come up with the pallet for the rest of the space. The cabinetry and trim is a custom teal-blue paint that perfectly picks up on the blue in the tile. The gold hardware, lighting and mirror also coordinate with the colors in the tile.
Because the house is a 1930’s tudor, we played homage to that by using a simple black and white hex pattern on the floor and retro style hardware that keep the whole space feeling vintage appropriate. We chose a wall mount unpolished brass hardware faucet which almost gives the feel of a tropical fountain. It just works. The arched mirror continues the arch theme from the bookcase.
For the shower, we chose a coordinating antique white tile with the same tropical tile featured in a shampoo niche where we carefully worked to get a little bird almost standing on the niche itself. We carried the gold fixtures into the shower, and instead of a shower door, the shower features a simple hinged glass panel that is easy to clean and allows for easy access to the shower controls.
Designed by: Susan Klimala, CKBD
Photography by: Michael Kaskel
For more design inspiration go to: www.kitchenstudio-ge.com

salle d'eau réalisée- Porte en Claustras avec miroir lumineux et douche à l'italienne.
Design ideas for a small contemporary shower room bathroom in Paris with louvered cabinets, brown cabinets, a built-in shower, grey tiles, cement tiles, white walls, lino flooring, a console sink, laminate worktops, black floors, a hinged door, grey worktops, a laundry area, a single sink, a built in vanity unit and tongue and groove walls.
Design ideas for a small contemporary shower room bathroom in Paris with louvered cabinets, brown cabinets, a built-in shower, grey tiles, cement tiles, white walls, lino flooring, a console sink, laminate worktops, black floors, a hinged door, grey worktops, a laundry area, a single sink, a built in vanity unit and tongue and groove walls.

Complete bathroom remodel - The bathroom was completely gutted to studs. A curb-less stall shower was added with a glass panel instead of a shower door. This creates a barrier free space maintaining the light and airy feel of the complete interior remodel. The fireclay tile is recessed into the wall allowing for a clean finish without the need for bull nose tile. The light finishes are grounded with a wood vanity and then all tied together with oil rubbed bronze faucets.

Création d'une petite salle de bains à partir d'un grand placard, seulement composée d'un meuble vasque et d'un miroir.
This is an example of a small modern family bathroom in Paris with beige cabinets, grey tiles, marble tiles, green walls, cement flooring, a console sink, beige floors, double sinks, a floating vanity unit and white worktops.
This is an example of a small modern family bathroom in Paris with beige cabinets, grey tiles, marble tiles, green walls, cement flooring, a console sink, beige floors, double sinks, a floating vanity unit and white worktops.
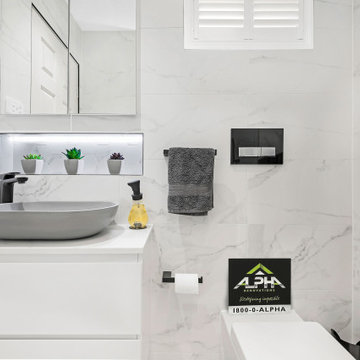
Design ideas for a small modern shower room bathroom in Sydney with flat-panel cabinets, white cabinets, a corner shower, a one-piece toilet, white tiles, porcelain tiles, white walls, porcelain flooring, a console sink, engineered stone worktops, white floors, a sliding door, white worktops, a wall niche, a single sink and a freestanding vanity unit.

Photo of a small contemporary cloakroom in Seattle with black cabinets, a one-piece toilet, white tiles, porcelain tiles, black walls, dark hardwood flooring, a console sink, marble worktops, white worktops, a freestanding vanity unit and wallpapered walls.

The powder room is wrapped in Kenya Black marble with an oversized mirror that expands the interior of the small room.
Photos: Nick Glimenakis
This is an example of a medium sized contemporary grey and brown bathroom in New York with flat-panel cabinets, a built-in bath, marble tiles, marble flooring, marble worktops, grey floors, dark wood cabinets, a shower/bath combination, a one-piece toilet, grey tiles, a console sink, an open shower, a wall niche, a single sink and a built in vanity unit.
This is an example of a medium sized contemporary grey and brown bathroom in New York with flat-panel cabinets, a built-in bath, marble tiles, marble flooring, marble worktops, grey floors, dark wood cabinets, a shower/bath combination, a one-piece toilet, grey tiles, a console sink, an open shower, a wall niche, a single sink and a built in vanity unit.
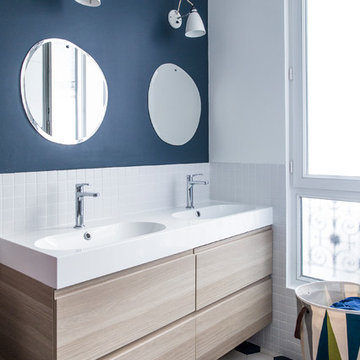
Contemporary bathroom in Paris with flat-panel cabinets, light wood cabinets, white tiles, mosaic tiles, blue walls, a console sink, white floors and white worktops.
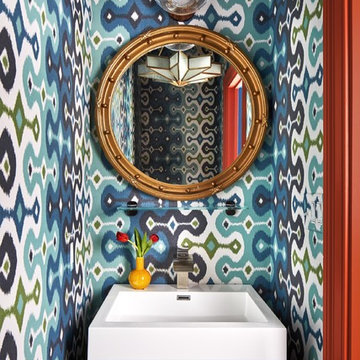
The clients wanted a comfortable home fun for entertaining, pet-friendly, and easy to maintain — soothing, yet exciting. Bold colors and fun accents bring this home to life!
Project designed by Boston interior design studio Dane Austin Design. They serve Boston, Cambridge, Hingham, Cohasset, Newton, Weston, Lexington, Concord, Dover, Andover, Gloucester, as well as surrounding areas.
For more about Dane Austin Design, click here: https://daneaustindesign.com/
To learn more about this project, click here:
https://daneaustindesign.com/logan-townhouse
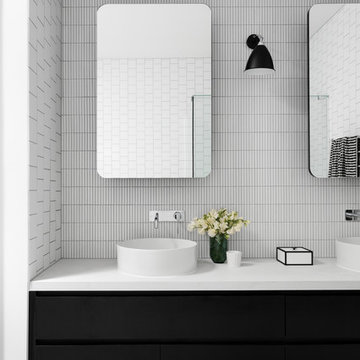
Master En-suite
Photo Credit: Martina Gemmola
Styling: Bea + Co and Bask Interiors
Builder: Hart Builders
Design ideas for a contemporary ensuite bathroom in Melbourne with flat-panel cabinets, black cabinets, a claw-foot bath, a corner shower, a wall mounted toilet, white tiles, ceramic tiles, white walls, marble flooring, a console sink, engineered stone worktops, grey floors, a hinged door and white worktops.
Design ideas for a contemporary ensuite bathroom in Melbourne with flat-panel cabinets, black cabinets, a claw-foot bath, a corner shower, a wall mounted toilet, white tiles, ceramic tiles, white walls, marble flooring, a console sink, engineered stone worktops, grey floors, a hinged door and white worktops.
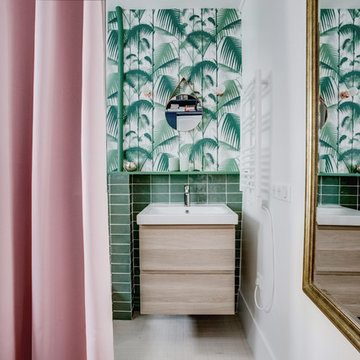
Photo of a contemporary bathroom in Paris with flat-panel cabinets, light wood cabinets, green tiles, white walls, mosaic tile flooring, a console sink and white floors.
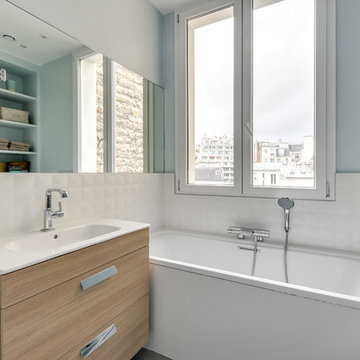
Transformer le plan d'une Salle de douche. Remplacer la douche par une baignoire. Exploiter la clarté de la pièce tout en lui donnant une atmosphère douce et apaisante
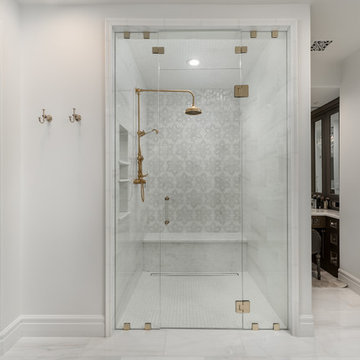
We appreciate this marble shower, the mosaic shower tile, marble floors, white walls and wood doors that cohesively style this space. Plus all of that custom millwork and molding, WOW! This is a shower and bathroom to remember.
Bathroom and Cloakroom with All Types of Cabinet Finish and a Console Sink Ideas and Designs
8

