Bathroom and Cloakroom with All Types of Cabinet Finish and Green Floors Ideas and Designs
Refine by:
Budget
Sort by:Popular Today
61 - 80 of 1,566 photos
Item 1 of 3

Elements of Biophilia, or Wellness, are incorporated in this exquisite compact Bathroom designated for the lady of the house.
Natural greenery, touch friendly organic materials, enhanced lighting, and luxurious details are an invitation to health and relaxation.
The volcanic limestone soaking tub in a sophisticated sexy shape, and the patterned marble floor in a beautiful Beau Monde Mosaic custom blend of Thassos, Ming Green, and Cloud Nine Marble sets the stage.
With an expansive view of Puget Sound, this elegant feminine retreat welcomes the Bathing Beauty who benefits from all the healthy design details.
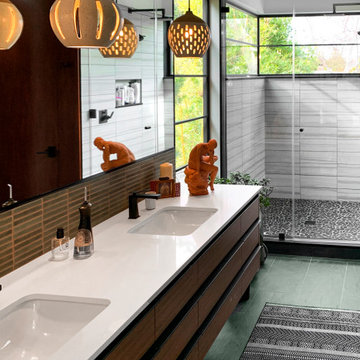
Design ideas for a midcentury ensuite bathroom in Los Angeles with flat-panel cabinets, brown cabinets, an alcove shower, grey tiles, a submerged sink, green floors, a hinged door, white worktops, double sinks and a floating vanity unit.
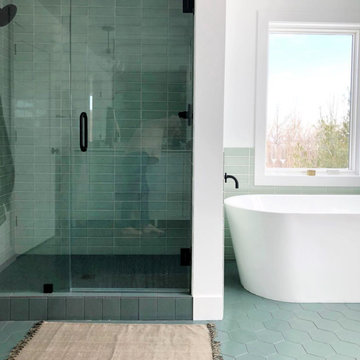
Large scandi ensuite bathroom in Grand Rapids with flat-panel cabinets, white cabinets, a freestanding bath, an alcove shower, green tiles, ceramic tiles, white walls, ceramic flooring, a submerged sink, quartz worktops, green floors, a hinged door and white worktops.
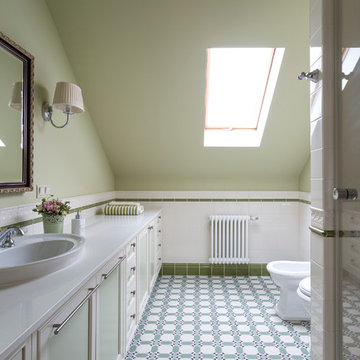
Евгений Кулибаба
Photo of a classic shower room bathroom in Moscow with an alcove shower, a built-in sink, recessed-panel cabinets, green cabinets, a bidet, green walls, green floors and white worktops.
Photo of a classic shower room bathroom in Moscow with an alcove shower, a built-in sink, recessed-panel cabinets, green cabinets, a bidet, green walls, green floors and white worktops.

Photo of a rustic bathroom in Moscow with flat-panel cabinets, brown cabinets, beige walls, porcelain flooring, green floors, an open shower, white worktops and a wood ceiling.
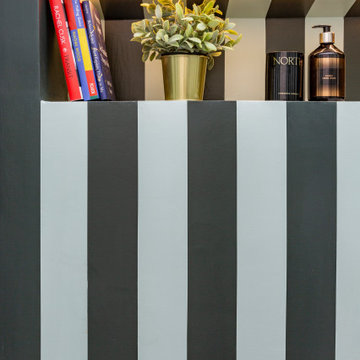
A cloakroom was created under the butterfly roof of this house. Painted stripes on the wall continue and meet on the floor as a checkered floor.
Small bohemian cloakroom in London with freestanding cabinets, green cabinets, a one-piece toilet, green walls, plywood flooring, a pedestal sink and green floors.
Small bohemian cloakroom in London with freestanding cabinets, green cabinets, a one-piece toilet, green walls, plywood flooring, a pedestal sink and green floors.

TEAM
Architect: LDa Architecture & Interiors
Interior Design: Nina Farmer Interiors
Builder: Wellen Construction
Landscape Architect: Matthew Cunningham Landscape Design
Photographer: Eric Piasecki Photography
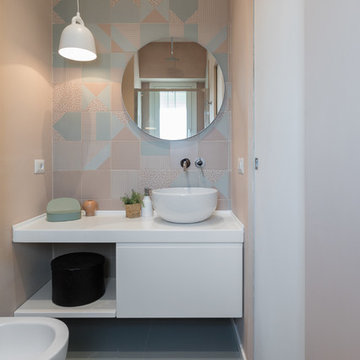
Stefano Corso
Contemporary bathroom in Rome with flat-panel cabinets, white cabinets, a bidet, green tiles, pink tiles, pink walls, a vessel sink, green floors and white worktops.
Contemporary bathroom in Rome with flat-panel cabinets, white cabinets, a bidet, green tiles, pink tiles, pink walls, a vessel sink, green floors and white worktops.

Il pavimento è, e deve essere, anche il gioco di materie: nella loro successione, deve istituire “sequenze” di materie e così di colore, come di dimensioni e di forme: il pavimento è un “finito” fantastico e preciso, è una progressione o successione. Nei abbiamo creato pattern geometrici usando le cementine esagonali.
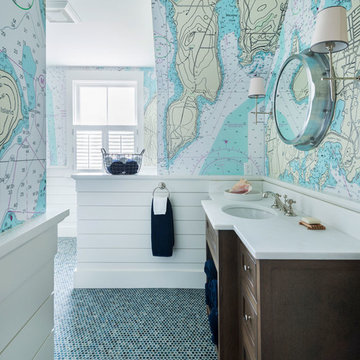
Nat Rea
Architecture by Abby Campbell King
This is an example of a nautical bathroom in Providence with dark wood cabinets, multi-coloured walls, mosaic tile flooring, a submerged sink and green floors.
This is an example of a nautical bathroom in Providence with dark wood cabinets, multi-coloured walls, mosaic tile flooring, a submerged sink and green floors.

Inspiration for a small contemporary shower room bathroom in London with flat-panel cabinets, beige cabinets, an alcove shower, a one-piece toilet, green tiles, green walls, ceramic flooring, an integrated sink, green floors, a hinged door, white worktops, a wall niche, a single sink and a floating vanity unit.

Timeless subway tile paired with a geometric, colored mosaic brings this bath to new life.
Photo of a small retro family bathroom in DC Metro with flat-panel cabinets, brown cabinets, an alcove bath, a shower/bath combination, a two-piece toilet, white tiles, ceramic tiles, white walls, marble flooring, a submerged sink, engineered stone worktops, green floors, an open shower, grey worktops, a single sink and a floating vanity unit.
Photo of a small retro family bathroom in DC Metro with flat-panel cabinets, brown cabinets, an alcove bath, a shower/bath combination, a two-piece toilet, white tiles, ceramic tiles, white walls, marble flooring, a submerged sink, engineered stone worktops, green floors, an open shower, grey worktops, a single sink and a floating vanity unit.
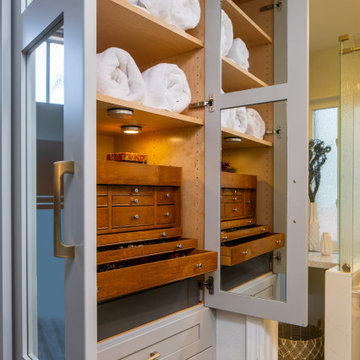
Photo of a large ensuite wet room bathroom in San Diego with flat-panel cabinets, dark wood cabinets, a one-piece toilet, blue tiles, white walls, a vessel sink, engineered stone worktops, green floors, a hinged door and white worktops.

This is an example of a small modern shower room bathroom in Perth with glass-front cabinets, dark wood cabinets, a walk-in shower, a wall mounted toilet, green tiles, ceramic tiles, green walls, ceramic flooring, a vessel sink, engineered stone worktops, green floors, an open shower, brown worktops, a single sink and a floating vanity unit.
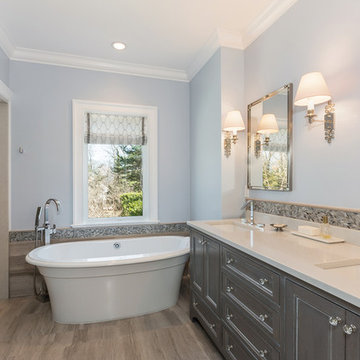
Inspiration for a medium sized traditional ensuite bathroom in New York with shaker cabinets, grey cabinets, a freestanding bath, an alcove shower, a two-piece toilet, multi-coloured tiles, stone tiles, blue walls, medium hardwood flooring, a submerged sink, marble worktops, green floors and an open shower.

Renovation and expansion of a 1930s-era classic. Buying an old house can be daunting. But with careful planning and some creative thinking, phasing the improvements helped this family realize their dreams over time. The original International Style house was built in 1934 and had been largely untouched except for a small sunroom addition. Phase 1 construction involved opening up the interior and refurbishing all of the finishes. Phase 2 included a sunroom/master bedroom extension, renovation of an upstairs bath, a complete overhaul of the landscape and the addition of a swimming pool and terrace. And thirteen years after the owners purchased the home, Phase 3 saw the addition of a completely private master bedroom & closet, an entry vestibule and powder room, and a new covered porch.

Design ideas for a medium sized contemporary shower room bathroom in London with open cabinets, white cabinets, a corner shower, a wall mounted toilet, green tiles, metro tiles, white walls, ceramic flooring, a vessel sink, green floors, an open shower and white worktops.

Project Description:
Step into the embrace of nature with our latest bathroom design, "Jungle Retreat." This expansive bathroom is a harmonious fusion of luxury, functionality, and natural elements inspired by the lush greenery of the jungle.
Bespoke His and Hers Black Marble Porcelain Basins:
The focal point of the space is a his & hers bespoke black marble porcelain basin atop a 160cm double drawer basin unit crafted in Italy. The real wood veneer with fluted detailing adds a touch of sophistication and organic charm to the design.
Brushed Brass Wall-Mounted Basin Mixers:
Wall-mounted basin mixers in brushed brass with scrolled detailing on the handles provide a luxurious touch, creating a visual link to the inspiration drawn from the jungle. The juxtaposition of black marble and brushed brass adds a layer of opulence.
Jungle and Nature Inspiration:
The design draws inspiration from the jungle and nature, incorporating greens, wood elements, and stone components. The overall palette reflects the serenity and vibrancy found in natural surroundings.
Spacious Walk-In Shower:
A generously sized walk-in shower is a centrepiece, featuring tiled flooring and a rain shower. The design includes niches for toiletry storage, ensuring a clutter-free environment and adding functionality to the space.
Floating Toilet and Basin Unit:
Both the toilet and basin unit float above the floor, contributing to the contemporary and open feel of the bathroom. This design choice enhances the sense of space and allows for easy maintenance.
Natural Light and Large Window:
A large window allows ample natural light to flood the space, creating a bright and airy atmosphere. The connection with the outdoors brings an additional layer of tranquillity to the design.
Concrete Pattern Tiles in Green Tone:
Wall and floor tiles feature a concrete pattern in a calming green tone, echoing the lush foliage of the jungle. This choice not only adds visual interest but also contributes to the overall theme of nature.
Linear Wood Feature Tile Panel:
A linear wood feature tile panel, offset behind the basin unit, creates a cohesive and matching look. This detail complements the fluted front of the basin unit, harmonizing with the overall design.
"Jungle Retreat" is a testament to the seamless integration of luxury and nature, where bespoke craftsmanship meets organic inspiration. This bathroom invites you to unwind in a space that transcends the ordinary, offering a tranquil retreat within the comforts of your home.

The Summit Project consisted of architectural and interior design services to remodel a house. A design challenge for this project was the remodel and reconfiguration of the second floor to include a primary bathroom and bedroom, a large primary walk-in closet, a guest bathroom, two separate offices, a guest bedroom, and adding a dedicated laundry room. An architectural study was made to retrofit the powder room on the first floor. The space layout was carefully thought out to accommodate these rooms and give a better flow to the second level, creating an oasis for the homeowners.
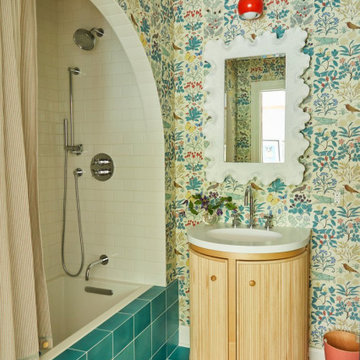
Photo of a classic shower room bathroom in Nashville with medium wood cabinets, a built-in bath, a shower/bath combination, a submerged sink, engineered stone worktops, green floors, a shower curtain, white worktops, a single sink and a built in vanity unit.
Bathroom and Cloakroom with All Types of Cabinet Finish and Green Floors Ideas and Designs
4

