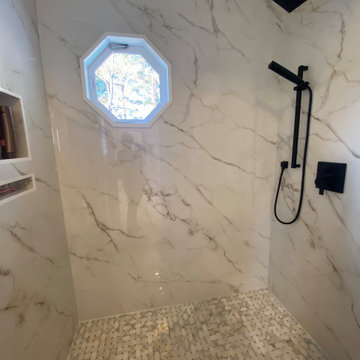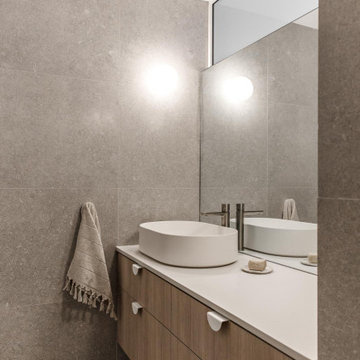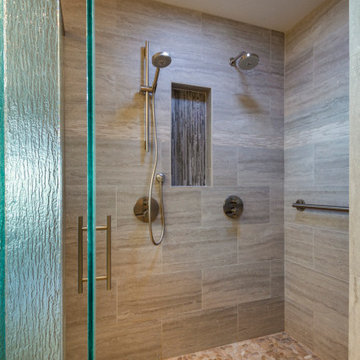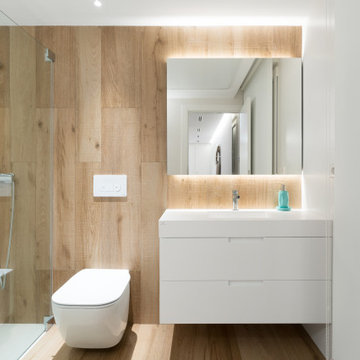Refine by:
Budget
Sort by:Popular Today
161 - 180 of 556,649 photos
Item 1 of 2

Hip guest bath with custom open vanity, unique wall sconces, slate counter top, and Toto toilet.
This is an example of a small contemporary bathroom in Philadelphia with light wood cabinets, a double shower, a bidet, white tiles, ceramic tiles, grey walls, porcelain flooring, a submerged sink, soapstone worktops, white floors, a hinged door, grey worktops, a wall niche, a single sink and a built in vanity unit.
This is an example of a small contemporary bathroom in Philadelphia with light wood cabinets, a double shower, a bidet, white tiles, ceramic tiles, grey walls, porcelain flooring, a submerged sink, soapstone worktops, white floors, a hinged door, grey worktops, a wall niche, a single sink and a built in vanity unit.

the client decided to eliminate the bathtub and install a large shower with partial fixed shower glass instead of a shower door
Photo of a medium sized traditional ensuite bathroom in Other with shaker cabinets, blue cabinets, a walk-in shower, a one-piece toilet, grey tiles, ceramic tiles, grey walls, mosaic tile flooring, a submerged sink, engineered stone worktops, grey floors, an open shower, grey worktops, a shower bench, double sinks, a freestanding vanity unit and wainscoting.
Photo of a medium sized traditional ensuite bathroom in Other with shaker cabinets, blue cabinets, a walk-in shower, a one-piece toilet, grey tiles, ceramic tiles, grey walls, mosaic tile flooring, a submerged sink, engineered stone worktops, grey floors, an open shower, grey worktops, a shower bench, double sinks, a freestanding vanity unit and wainscoting.

Jade green encaustic tiles teamed with timeless victorian chequer tiles and smoke-grey granite and carrara marble add punch to this guest bathroom.
This was entirely re-modelled from what was once a beige cracked porcelain tiled bathroom.
Photography courtesy of Nick Smith

Photo of a small bathroom in Orange County with medium wood cabinets, an alcove shower, a one-piece toilet, porcelain tiles, porcelain flooring, a submerged sink, engineered stone worktops, beige floors, a sliding door, white worktops, a single sink, a freestanding vanity unit and recessed-panel cabinets.

Photo of a traditional ensuite bathroom in Other with raised-panel cabinets, medium wood cabinets, a built-in bath, a walk-in shower, grey walls, a submerged sink, marble worktops, multi-coloured floors, an open shower, double sinks and a built in vanity unit.

The clients contacted us after purchasing their first home. The house had one full bath and it felt tight and cramped with a soffit and two awkward closets. They wanted to create a functional, yet luxurious, contemporary spa-like space. We redesigned the bathroom to include both a bathtub and walk-in shower, with a modern shower ledge and herringbone tiled walls. The space evokes a feeling of calm and relaxation, with white, gray and green accents. The integrated mirror, oversized backsplash, and green vanity complement the minimalistic design so effortlessly.

Medium sized rural ensuite bathroom in Phoenix with shaker cabinets, grey cabinets, a freestanding bath, a corner shower, a two-piece toilet, black and white tiles, porcelain tiles, grey walls, porcelain flooring, a submerged sink, engineered stone worktops, multi-coloured floors, a hinged door, white worktops, a wall niche, double sinks and a vaulted ceiling.

Black and white bathroom with double sink vanity and industrial light fixtures.
Medium sized modern bathroom in Los Angeles with shaker cabinets, white cabinets, an alcove bath, an alcove shower, white walls, ceramic flooring, a built-in sink, engineered stone worktops, black floors, a hinged door, white worktops, double sinks and a freestanding vanity unit.
Medium sized modern bathroom in Los Angeles with shaker cabinets, white cabinets, an alcove bath, an alcove shower, white walls, ceramic flooring, a built-in sink, engineered stone worktops, black floors, a hinged door, white worktops, double sinks and a freestanding vanity unit.

Large Format Porcelain Slab Shower Walls with Marble Shower Floors
This is an example of a large contemporary ensuite bathroom in Other with a walk-in shower, porcelain tiles and an open shower.
This is an example of a large contemporary ensuite bathroom in Other with a walk-in shower, porcelain tiles and an open shower.

Our clients wanted their hall bathroom to also serve as their little boys bathroom, so we went with a more masculine aesthetic with this bathroom remodel!

Inspiration for a small contemporary ensuite bathroom in Sydney with brown cabinets, a walk-in shower, multi-coloured tiles, marble tiles, multi-coloured walls, porcelain flooring, engineered stone worktops, grey floors, an open shower, white worktops, a single sink and a floating vanity unit.

Design ideas for a small classic shower room bathroom in Orange County with shaker cabinets, white cabinets, a built-in bath, a shower/bath combination, a one-piece toilet, grey tiles, metro tiles, white walls, laminate floors, a submerged sink, engineered stone worktops, brown floors, a sliding door, white worktops, a single sink and a built in vanity unit.

Medium sized rural family bathroom in Phoenix with shaker cabinets, blue cabinets, an alcove bath, a shower/bath combination, a two-piece toilet, white tiles, ceramic tiles, white walls, porcelain flooring, a submerged sink, engineered stone worktops, blue floors, a shower curtain, white worktops, a single sink and a built in vanity unit.

Sleek black and white palette with unexpected blue hexagon floor. Bedrosians Cloe wall tile provides a stunning backdrop of interesting variations in hue and tone, complimented by Cal Faucets Tamalpais plumbing fixtures and Hubbardton Forge Vela light fixtures.

A new tub was installed with a tall but thin-framed sliding glass door—a thoughtful design to accommodate taller family and guests. The shower walls were finished in a Porcelain marble-looking tile to match the vanity and floor tile, a beautiful deep blue that also grounds the space and pulls everything together. All-in-all, Gayler Design Build took a small cramped bathroom and made it feel spacious and airy, even without a window!

salle de bain
Inspiration for a small contemporary bathroom in Paris with open cabinets, medium wood cabinets, an alcove shower, white tiles, white walls, a vessel sink, wooden worktops, black floors, brown worktops and a single sink.
Inspiration for a small contemporary bathroom in Paris with open cabinets, medium wood cabinets, an alcove shower, white tiles, white walls, a vessel sink, wooden worktops, black floors, brown worktops and a single sink.

A 5' wide Finlandia sauna is perfect for relaxing and rejuvenating with your partner after a long day.
This is an example of a large classic sauna bathroom in Dallas with an alcove shower, white tiles, white walls, marble flooring, white floors and a hinged door.
This is an example of a large classic sauna bathroom in Dallas with an alcove shower, white tiles, white walls, marble flooring, white floors and a hinged door.

Tiled shower with a bench.
Photo of a small classic ensuite bathroom in Phoenix with flat-panel cabinets, white cabinets, a corner shower, porcelain flooring, a vessel sink, tiled worktops, a shower bench, double sinks, a built in vanity unit, porcelain tiles and a hinged door.
Photo of a small classic ensuite bathroom in Phoenix with flat-panel cabinets, white cabinets, a corner shower, porcelain flooring, a vessel sink, tiled worktops, a shower bench, double sinks, a built in vanity unit, porcelain tiles and a hinged door.

[Our Clients]
We were so excited to help these new homeowners re-envision their split-level diamond in the rough. There was so much potential in those walls, and we couldn’t wait to delve in and start transforming spaces. Our primary goal was to re-imagine the main level of the home and create an open flow between the space. So, we started by converting the existing single car garage into their living room (complete with a new fireplace) and opening up the kitchen to the rest of the level.
[Kitchen]
The original kitchen had been on the small side and cut-off from the rest of the home, but after we removed the coat closet, this kitchen opened up beautifully. Our plan was to create an open and light filled kitchen with a design that translated well to the other spaces in this home, and a layout that offered plenty of space for multiple cooks. We utilized clean white cabinets around the perimeter of the kitchen and popped the island with a spunky shade of blue. To add a real element of fun, we jazzed it up with the colorful escher tile at the backsplash and brought in accents of brass in the hardware and light fixtures to tie it all together. Through out this home we brought in warm wood accents and the kitchen was no exception, with its custom floating shelves and graceful waterfall butcher block counter at the island.
[Dining Room]
The dining room had once been the home’s living room, but we had other plans in mind. With its dramatic vaulted ceiling and new custom steel railing, this room was just screaming for a dramatic light fixture and a large table to welcome one-and-all.
[Living Room]
We converted the original garage into a lovely little living room with a cozy fireplace. There is plenty of new storage in this space (that ties in with the kitchen finishes), but the real gem is the reading nook with two of the most comfortable armchairs you’ve ever sat in.
[Master Suite]
This home didn’t originally have a master suite, so we decided to convert one of the bedrooms and create a charming suite that you’d never want to leave. The master bathroom aesthetic quickly became all about the textures. With a sultry black hex on the floor and a dimensional geometric tile on the walls we set the stage for a calm space. The warm walnut vanity and touches of brass cozy up the space and relate with the feel of the rest of the home. We continued the warm wood touches into the master bedroom, but went for a rich accent wall that elevated the sophistication level and sets this space apart.
[Hall Bathroom]
The floor tile in this bathroom still makes our hearts skip a beat. We designed the rest of the space to be a clean and bright white, and really let the lovely blue of the floor tile pop. The walnut vanity cabinet (complete with hairpin legs) adds a lovely level of warmth to this bathroom, and the black and brass accents add the sophisticated touch we were looking for.
[Office]
We loved the original built-ins in this space, and knew they needed to always be a part of this house, but these 60-year-old beauties definitely needed a little help. We cleaned up the cabinets and brass hardware, switched out the formica counter for a new quartz top, and painted wall a cheery accent color to liven it up a bit. And voila! We have an office that is the envy of the neighborhood.

Fotografía_ Adrián Mora Maroto
Medium sized contemporary shower room bathroom in Valencia with flat-panel cabinets, white cabinets, a built-in shower, a wall mounted toilet, beige tiles, white walls, an integrated sink, beige floors, an open shower, white worktops, a single sink and a floating vanity unit.
Medium sized contemporary shower room bathroom in Valencia with flat-panel cabinets, white cabinets, a built-in shower, a wall mounted toilet, beige tiles, white walls, an integrated sink, beige floors, an open shower, white worktops, a single sink and a floating vanity unit.
Bathroom and Cloakroom with All Types of Shower Ideas and Designs
9

