Bathroom and Cloakroom with All Types of Shower and Black and White Tiles Ideas and Designs
Refine by:
Budget
Sort by:Popular Today
1 - 20 of 11,298 photos
Item 1 of 3

Small eclectic shower room bathroom in London with flat-panel cabinets, white cabinets, a corner shower, a wall mounted toilet, black and white tiles, porcelain tiles, porcelain flooring, an integrated sink, a sliding door, white worktops, a feature wall, a single sink and a freestanding vanity unit.

This remodel went from a tiny story-and-a-half Cape Cod, to a charming full two-story home. A second full bath on the upper level with a double vanity provides a perfect place for two growing children to get ready in the morning. The walls are painted in Silvery Moon 1604 by Benjamin Moore.
Space Plans, Building Design, Interior & Exterior Finishes by Anchor Builders. Photography by Alyssa Lee Photography.

This is an example of a classic ensuite half tiled bathroom in Houston with marble worktops, metro tiles, a shower/bath combination, a console sink, mosaic tile flooring, an alcove bath, black walls, black and white tiles and a feature wall.

Photo of a small rural shower room bathroom in Orange County with medium wood cabinets, a corner shower, a one-piece toilet, black and white tiles, ceramic tiles, beige walls, cement flooring, a submerged sink, marble worktops, multi-coloured floors, a hinged door, white worktops, a single sink, a freestanding vanity unit and flat-panel cabinets.

This incredible design + build remodel completely transformed this from a builders basic master bath to a destination spa! Floating vanity with dressing area, large format tiles behind the luxurious bath, walk in curbless shower with linear drain. This bathroom is truly fit for relaxing in luxurious comfort.

Ryan Gamma
Inspiration for a large modern ensuite bathroom in Tampa with flat-panel cabinets, brown cabinets, a freestanding bath, a built-in shower, black and white tiles, ceramic tiles, white walls, porcelain flooring, a submerged sink, engineered stone worktops, grey floors, a hinged door, white worktops and a wall mounted toilet.
Inspiration for a large modern ensuite bathroom in Tampa with flat-panel cabinets, brown cabinets, a freestanding bath, a built-in shower, black and white tiles, ceramic tiles, white walls, porcelain flooring, a submerged sink, engineered stone worktops, grey floors, a hinged door, white worktops and a wall mounted toilet.

The bath features calacatta gold marble on the floors, walls, and tops. The decorative marble inlay on the floor and decorative tile design behind mirrors are aesthetically pleasing.
Each vanity is adorned with lighted mirrors and the added tile backsplash.

Primary bathroom renovation. **Window glass was frosted after most photos were taken, but had been done before this photo.** Window frosted to 2/3 height for privacy, but allowing plenty of light and a beautiful sky and tree top view. Navy, gray, and black are balanced by crisp whites and light wood tones. Eclectic mix of geometric shapes and organic patterns. Featuring 3D porcelain tile from Italy, hand-carved geometric tribal pattern in vanity's cabinet doors, hand-finished industrial-style navy/charcoal 24x24" wall tiles, and oversized 24x48" porcelain HD printed marble patterned wall tiles. Flooring in waterproof LVP, continued from bedroom into bathroom and closet. Brushed gold faucets and shower fixtures. Authentic, hand-pierced Moroccan globe light over tub for beautiful shadows for relaxing and romantic soaks in the tub. Vanity pendant lights with handmade glass, hand-finished gold and silver tones layers organic design over geometric tile backdrop. Open, glass panel all-tile shower with 48x48" window (glass frosted after photos were taken). Shower pan tile pattern matches 3D tile pattern. Arched medicine cabinet from West Elm. Separate toilet room with sound dampening built-in wall treatment for enhanced privacy. Frosted glass doors throughout. Vent fan with integrated heat option. Tall storage cabinet for additional space to store body care products and other bathroom essentials. Original bathroom plumbed for two sinks, but current homeowner has only one user for this bathroom, so we capped one side, which can easily be reopened in future if homeowner wants to return to a double-sink setup.
Expanded closet size and completely redesigned closet built-in storage. Please see separate album of closet photos for more photos and details on this.

This transformation started with a builder grade bathroom and was expanded into a sauna wet room. With cedar walls and ceiling and a custom cedar bench, the sauna heats the space for a relaxing dry heat experience. The goal of this space was to create a sauna in the secondary bathroom and be as efficient as possible with the space. This bathroom transformed from a standard secondary bathroom to a ergonomic spa without impacting the functionality of the bedroom.
This project was super fun, we were working inside of a guest bedroom, to create a functional, yet expansive bathroom. We started with a standard bathroom layout and by building out into the large guest bedroom that was used as an office, we were able to create enough square footage in the bathroom without detracting from the bedroom aesthetics or function. We worked with the client on her specific requests and put all of the materials into a 3D design to visualize the new space.
Houzz Write Up: https://www.houzz.com/magazine/bathroom-of-the-week-stylish-spa-retreat-with-a-real-sauna-stsetivw-vs~168139419
The layout of the bathroom needed to change to incorporate the larger wet room/sauna. By expanding the room slightly it gave us the needed space to relocate the toilet, the vanity and the entrance to the bathroom allowing for the wet room to have the full length of the new space.
This bathroom includes a cedar sauna room that is incorporated inside of the shower, the custom cedar bench follows the curvature of the room's new layout and a window was added to allow the natural sunlight to come in from the bedroom. The aromatic properties of the cedar are delightful whether it's being used with the dry sauna heat and also when the shower is steaming the space. In the shower are matching porcelain, marble-look tiles, with architectural texture on the shower walls contrasting with the warm, smooth cedar boards. Also, by increasing the depth of the toilet wall, we were able to create useful towel storage without detracting from the room significantly.
This entire project and client was a joy to work with.
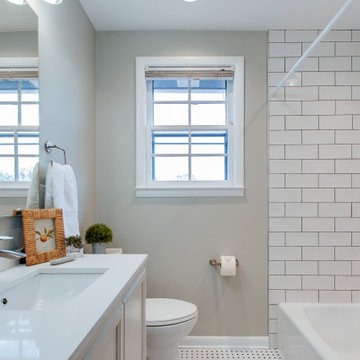
Photo of a small traditional bathroom in Nashville with shaker cabinets, white cabinets, an alcove bath, an alcove shower, black and white tiles, ceramic tiles, green walls, ceramic flooring, a submerged sink, engineered stone worktops, multi-coloured floors, a shower curtain, white worktops, a wall niche and a freestanding vanity unit.
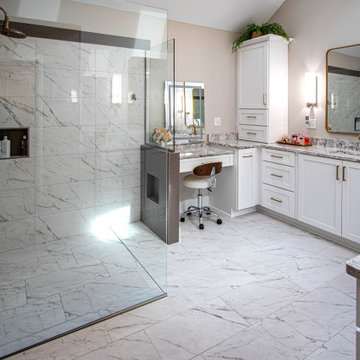
In this bathroom renovation, Medallion Gold Cabinetry in Maple, Potters Mill flat panel door style in Sea Salt painted finish accented with Top Knobs Square Bar decorative hardware pulls in honey bronze were installed. The countertop is MSI Quartz Blanco Statuarietto with a backsplash at the makeup vanity desk area. The tile in the shower is Vara Groven 12 x 24 porcelain tile with accent tile in Source Taupe 1 x 1 hexagon mosaic porcelain tile. With stationary glass panels to create open shower walls. A Kichler Lasus 6 bulb chandelier and wall light in polished nickel finish, Kichler City Loft 1-bulb sconce in polished nickel finish, a Nuvo Denver flush mount ceiling light was installed and a LED lighted fog-free dimmable wall mirror for the makeup vanity area. A Delta Vero rain shower with slide bar and hand wand in chrome finish, Delta Vero faucet, towel bar, paper holder, towel ring in chrome finish. Kohler Ladena undermount vitreous china sink in white finish. The flooring is Vera Groven 12 x 24 matte honed porcelain tile.

В ванной комнате выбрали плитку в форме сот, швы сделали контрастными. Единственной цветной деталью стала деревянная столешница под раковиной, для прочности ее покрыли 5 слоями лака. В душевой кабине, учитывая отсутствие ванной, мы постарались создать максимальный комфорт: встроенная акустика, гидромассажные форсунки и сиденье для отдыха. Молдинги на стенах кажутся такими же, как и в комнатах - но здесь они изготовлены из акрилового камня.

Inspiration for a small modern ensuite bathroom in Dallas with shaker cabinets, white cabinets, a built-in shower, a two-piece toilet, black and white tiles, ceramic tiles, white walls, ceramic flooring, a submerged sink, engineered stone worktops, white floors, an open shower, white worktops, a wall niche, a single sink and a built in vanity unit.

Small classic ensuite bathroom in Philadelphia with shaker cabinets, white cabinets, an alcove bath, an alcove shower, a two-piece toilet, black and white tiles, ceramic tiles, white walls, wood-effect flooring, a submerged sink, quartz worktops, black floors, a sliding door, white worktops, a single sink, a freestanding vanity unit and tongue and groove walls.

This project involved 2 bathrooms, one in front of the other. Both needed facelifts and more space. We ended up moving the wall to the right out to give the space (see the before photos!) This is the kids' bathroom, so we amped up the graphics and fun with a bold, but classic, floor tile; a blue vanity; mixed finishes; matte black plumbing fixtures; and pops of red and yellow.
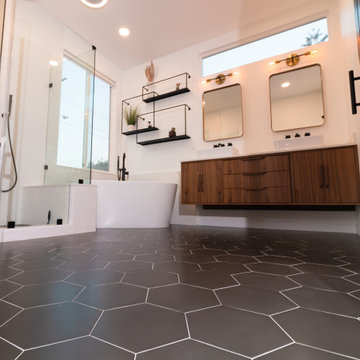
This is an example of a midcentury bathroom in Orange County with flat-panel cabinets, brown cabinets, a freestanding bath, a corner shower, black and white tiles, porcelain tiles, white walls, porcelain flooring, a vessel sink, engineered stone worktops, black floors, a hinged door, white worktops, a shower bench, double sinks and a floating vanity unit.
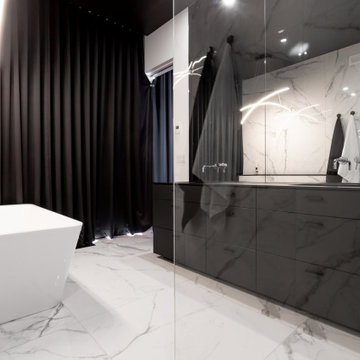
Feel like a movie star in this elegant master bathroom - open shower, custom-made Rochon vanity, freestanding tub!
Photo of a large modern ensuite bathroom in New York with black cabinets, a freestanding bath, a walk-in shower, black and white tiles, ceramic tiles, multi-coloured walls, ceramic flooring, a built-in sink, engineered stone worktops, multi-coloured floors, an open shower, black worktops and double sinks.
Photo of a large modern ensuite bathroom in New York with black cabinets, a freestanding bath, a walk-in shower, black and white tiles, ceramic tiles, multi-coloured walls, ceramic flooring, a built-in sink, engineered stone worktops, multi-coloured floors, an open shower, black worktops and double sinks.
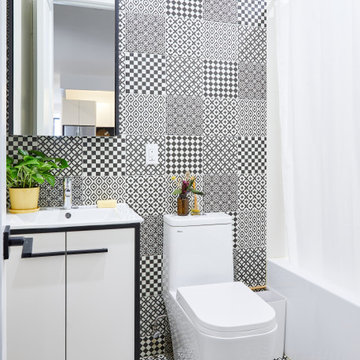
Photo of a contemporary bathroom in New York with flat-panel cabinets, white cabinets, an alcove bath, a shower/bath combination, a one-piece toilet, black and white tiles, a console sink, a shower curtain, a single sink and a freestanding vanity unit.

This bathroom needed a quick, budget friendly update. The IKEA Vanity was a "hack" where we painted it out and created cool pulls. The floor, shower niche and pendant lighting really make this space pop.
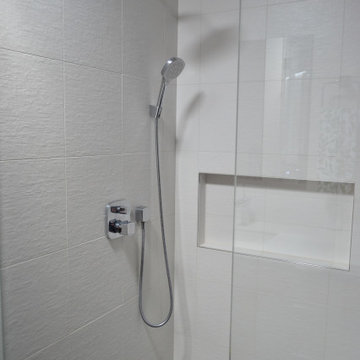
What had been a tiny master bath was transformed into a spacious master bath with freestanding tub
Medium sized modern ensuite bathroom in San Francisco with flat-panel cabinets, dark wood cabinets, a freestanding bath, a built-in shower, a bidet, black and white tiles, porcelain tiles, porcelain flooring, a submerged sink, engineered stone worktops, grey floors, a hinged door, white worktops, double sinks and a floating vanity unit.
Medium sized modern ensuite bathroom in San Francisco with flat-panel cabinets, dark wood cabinets, a freestanding bath, a built-in shower, a bidet, black and white tiles, porcelain tiles, porcelain flooring, a submerged sink, engineered stone worktops, grey floors, a hinged door, white worktops, double sinks and a floating vanity unit.
Bathroom and Cloakroom with All Types of Shower and Black and White Tiles Ideas and Designs
1

