Bathroom and Cloakroom with All Types of Shower and Black and White Tiles Ideas and Designs
Refine by:
Budget
Sort by:Popular Today
61 - 80 of 11,315 photos
Item 1 of 3
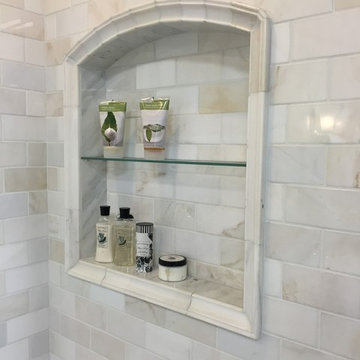
Inspiration for a medium sized traditional shower room bathroom in Chicago with a walk-in shower, black and white tiles, grey tiles, metro tiles, blue walls and mosaic tile flooring.
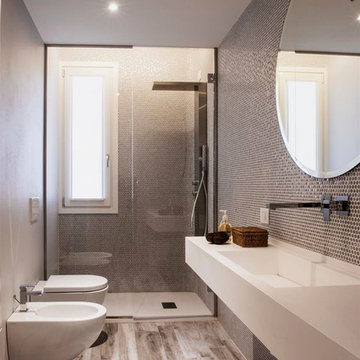
Lorenzo Bruchi
Design ideas for a contemporary bathroom in Florence with an integrated sink, an alcove shower, a one-piece toilet and black and white tiles.
Design ideas for a contemporary bathroom in Florence with an integrated sink, an alcove shower, a one-piece toilet and black and white tiles.

This remodel went from a tiny story-and-a-half Cape Cod, to a charming full two-story home. A second full bath on the upper level with a double vanity provides a perfect place for two growing children to get ready in the morning. The walls are painted in Silvery Moon 1604 by Benjamin Moore.
Space Plans, Building Design, Interior & Exterior Finishes by Anchor Builders. Photography by Alyssa Lee Photography.
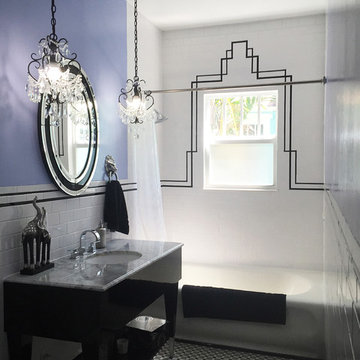
This is an example of a small victorian shower room bathroom in Boston with a submerged sink, freestanding cabinets, black cabinets, marble worktops, an alcove bath, a shower/bath combination, a two-piece toilet, black and white tiles, ceramic tiles, purple walls, mosaic tile flooring, grey floors, a shower curtain and grey worktops.
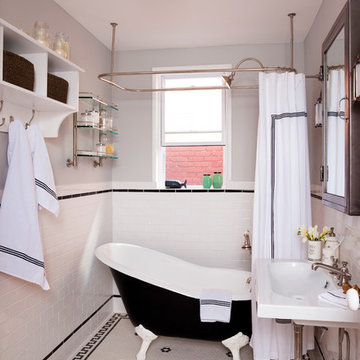
Stacy Zarin Goldberg
Medium sized eclectic bathroom in DC Metro with a wall-mounted sink, white cabinets, a claw-foot bath, a shower/bath combination, a one-piece toilet, porcelain tiles, grey walls, porcelain flooring, black and white tiles and a shower curtain.
Medium sized eclectic bathroom in DC Metro with a wall-mounted sink, white cabinets, a claw-foot bath, a shower/bath combination, a one-piece toilet, porcelain tiles, grey walls, porcelain flooring, black and white tiles and a shower curtain.
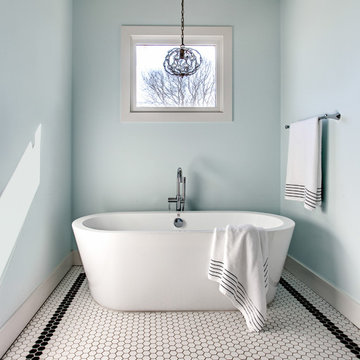
Steven Long Photography
Large country ensuite bathroom in Nashville with shaker cabinets, white cabinets, a freestanding bath, a double shower, black and white tiles, ceramic tiles, blue walls, ceramic flooring, a submerged sink and marble worktops.
Large country ensuite bathroom in Nashville with shaker cabinets, white cabinets, a freestanding bath, a double shower, black and white tiles, ceramic tiles, blue walls, ceramic flooring, a submerged sink and marble worktops.
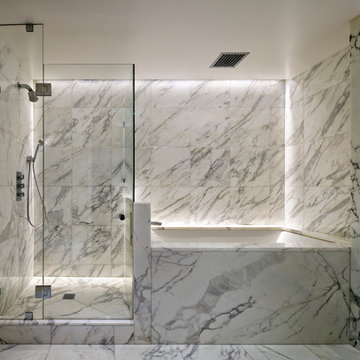
© Francis Dzikowski / Esto
Inspiration for a small contemporary ensuite bathroom in New York with a submerged bath, a submerged sink, flat-panel cabinets, marble worktops, stone tiles, marble flooring, a corner shower, black tiles, black and white tiles, grey tiles and white tiles.
Inspiration for a small contemporary ensuite bathroom in New York with a submerged bath, a submerged sink, flat-panel cabinets, marble worktops, stone tiles, marble flooring, a corner shower, black tiles, black and white tiles, grey tiles and white tiles.

Master Bathroom Remodel
Medium sized traditional ensuite bathroom in Phoenix with white cabinets, an alcove shower, black and white tiles, ceramic tiles, beige walls, travertine flooring, a submerged sink and glass worktops.
Medium sized traditional ensuite bathroom in Phoenix with white cabinets, an alcove shower, black and white tiles, ceramic tiles, beige walls, travertine flooring, a submerged sink and glass worktops.

Ryan Gamma
Inspiration for a large modern ensuite bathroom in Tampa with flat-panel cabinets, brown cabinets, a freestanding bath, a built-in shower, black and white tiles, ceramic tiles, white walls, porcelain flooring, a submerged sink, engineered stone worktops, grey floors, a hinged door, white worktops and a wall mounted toilet.
Inspiration for a large modern ensuite bathroom in Tampa with flat-panel cabinets, brown cabinets, a freestanding bath, a built-in shower, black and white tiles, ceramic tiles, white walls, porcelain flooring, a submerged sink, engineered stone worktops, grey floors, a hinged door, white worktops and a wall mounted toilet.
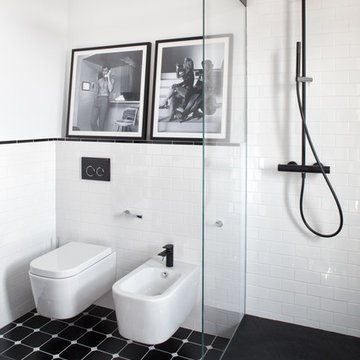
Small industrial shower room bathroom in Milan with a corner shower, a wall mounted toilet, black and white tiles, metro tiles, white walls and ceramic flooring.
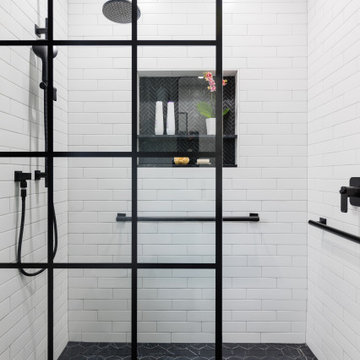
This tiny bathroom wanted accessibility for living in a forever home. French Noir styling perfectly fit this 1930's home with modern touches like curved corners on the mirrored medicine cabinet, black grid framing on the shower glass, and an adjustable hand shower on the same bar as the rain shower head. The biggest challenges were finding a sink with some countertop space that would meet code clearance requirements to the corner of the closet in the adjacent room.

This transformation started with a builder grade bathroom and was expanded into a sauna wet room. With cedar walls and ceiling and a custom cedar bench, the sauna heats the space for a relaxing dry heat experience. The goal of this space was to create a sauna in the secondary bathroom and be as efficient as possible with the space. This bathroom transformed from a standard secondary bathroom to a ergonomic spa without impacting the functionality of the bedroom.
This project was super fun, we were working inside of a guest bedroom, to create a functional, yet expansive bathroom. We started with a standard bathroom layout and by building out into the large guest bedroom that was used as an office, we were able to create enough square footage in the bathroom without detracting from the bedroom aesthetics or function. We worked with the client on her specific requests and put all of the materials into a 3D design to visualize the new space.
Houzz Write Up: https://www.houzz.com/magazine/bathroom-of-the-week-stylish-spa-retreat-with-a-real-sauna-stsetivw-vs~168139419
The layout of the bathroom needed to change to incorporate the larger wet room/sauna. By expanding the room slightly it gave us the needed space to relocate the toilet, the vanity and the entrance to the bathroom allowing for the wet room to have the full length of the new space.
This bathroom includes a cedar sauna room that is incorporated inside of the shower, the custom cedar bench follows the curvature of the room's new layout and a window was added to allow the natural sunlight to come in from the bedroom. The aromatic properties of the cedar are delightful whether it's being used with the dry sauna heat and also when the shower is steaming the space. In the shower are matching porcelain, marble-look tiles, with architectural texture on the shower walls contrasting with the warm, smooth cedar boards. Also, by increasing the depth of the toilet wall, we were able to create useful towel storage without detracting from the room significantly.
This entire project and client was a joy to work with.

Flooring: SOHO: - Elementary Mica - Color: Matte
Shower Walls: Elysium - Color: Calacatta Dorado Polished
Shower Wall Niche Accent: - Bedrosians - Ferrara Honed Chevron Marble Mosaic Tile in Nero
Shower Floor: Elysium - Color: Calacatta Dorado 3”x3” Hex Mosaic
Cabinet: Homecrest - Door Style: Chalet - Color: Maple Fallow
Hardware: - Top Knobs - Davenport - Honey Bronze
Countertop: Quartz - Calafata Oro
Glass Enclosure: Frameless 3/8” Clear Tempered Glass
Designer: Noelle Garrison
Installation: J&J Carpet One Floor and Home
Photography: Trish Figari, LLC

Mid-Century Modern Bathroom
Design ideas for a medium sized retro ensuite bathroom in Atlanta with flat-panel cabinets, light wood cabinets, a freestanding bath, a corner shower, a two-piece toilet, black and white tiles, porcelain tiles, grey walls, porcelain flooring, a submerged sink, engineered stone worktops, black floors, a hinged door, grey worktops, a wall niche, double sinks, a freestanding vanity unit and a vaulted ceiling.
Design ideas for a medium sized retro ensuite bathroom in Atlanta with flat-panel cabinets, light wood cabinets, a freestanding bath, a corner shower, a two-piece toilet, black and white tiles, porcelain tiles, grey walls, porcelain flooring, a submerged sink, engineered stone worktops, black floors, a hinged door, grey worktops, a wall niche, double sinks, a freestanding vanity unit and a vaulted ceiling.

The pattern on his cement tile was a challenge to lay out but the extra time spent was well worth it!
Photo of a small midcentury family bathroom in San Francisco with flat-panel cabinets, light wood cabinets, an alcove bath, a shower/bath combination, a one-piece toilet, black and white tiles, cement tiles, pink walls, ceramic flooring, an integrated sink, engineered stone worktops, black floors, a hinged door, white worktops, a wall niche, double sinks and a freestanding vanity unit.
Photo of a small midcentury family bathroom in San Francisco with flat-panel cabinets, light wood cabinets, an alcove bath, a shower/bath combination, a one-piece toilet, black and white tiles, cement tiles, pink walls, ceramic flooring, an integrated sink, engineered stone worktops, black floors, a hinged door, white worktops, a wall niche, double sinks and a freestanding vanity unit.

This is an example of a medium sized modern family bathroom in Austin with shaker cabinets, green cabinets, a built-in shower, black and white tiles, cement tiles, white walls, ceramic flooring, a submerged sink, quartz worktops, grey floors, a hinged door, white worktops, a shower bench, a single sink, a freestanding vanity unit and tongue and groove walls.
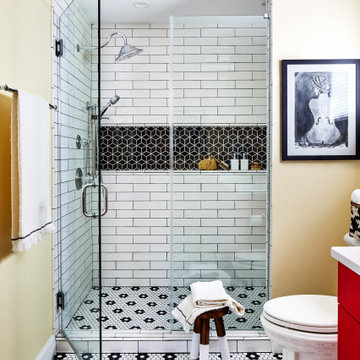
Medium sized traditional ensuite bathroom in DC Metro with shaker cabinets, red cabinets, an alcove shower, a two-piece toilet, black and white tiles, ceramic tiles, yellow walls, ceramic flooring, a submerged sink, engineered stone worktops, white floors, a hinged door, white worktops, a shower bench, a built in vanity unit and a single sink.
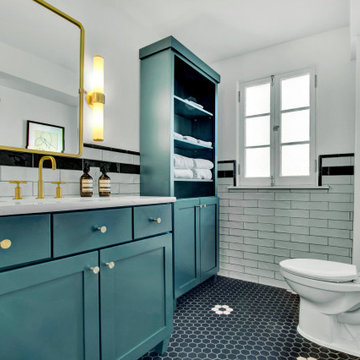
Inspiration for a medium sized classic ensuite bathroom in St Louis with green cabinets, an alcove shower, a one-piece toilet, black and white tiles, white walls, mosaic tile flooring, multi-coloured floors, a hinged door, a shower bench, a single sink and a built in vanity unit.
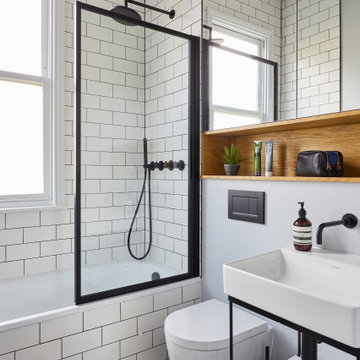
Contemporary shower room bathroom in London with open cabinets, white cabinets, an alcove bath, a shower/bath combination, a one-piece toilet, black and white tiles, metro tiles, white walls, an integrated sink, multi-coloured floors, a hinged door, a single sink and a built in vanity unit.
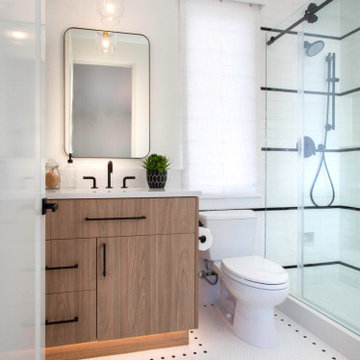
A beautiful blend of black and white combined with interesting tile patterns and complimented by Cal Faucets Tamalpais plumbing fixtures.
Inspiration for a small beach style bathroom in San Diego with flat-panel cabinets, light wood cabinets, a double shower, a two-piece toilet, black and white tiles, ceramic tiles, white walls, porcelain flooring, a submerged sink, engineered stone worktops, black floors, a sliding door, white worktops, a wall niche, a single sink and a built in vanity unit.
Inspiration for a small beach style bathroom in San Diego with flat-panel cabinets, light wood cabinets, a double shower, a two-piece toilet, black and white tiles, ceramic tiles, white walls, porcelain flooring, a submerged sink, engineered stone worktops, black floors, a sliding door, white worktops, a wall niche, a single sink and a built in vanity unit.
Bathroom and Cloakroom with All Types of Shower and Black and White Tiles Ideas and Designs
4

