Bathroom and Cloakroom with Dark Wood Cabinets and an Alcove Shower Ideas and Designs
Refine by:
Budget
Sort by:Popular Today
1 - 20 of 24,593 photos
Item 1 of 3

Architect: David C. Fowler and Associates.
Photo of a classic bathroom in Atlanta with dark wood cabinets, an alcove shower, grey tiles, open cabinets and feature lighting.
Photo of a classic bathroom in Atlanta with dark wood cabinets, an alcove shower, grey tiles, open cabinets and feature lighting.

This view of the bathroom shows off the beautiful tile of the shower as well as the built in cabinet. The brown cabinets are a beautiful contrast to the light colored floor and countertops.

This vanity comes from something of a dream home! What woman wouldn't be happy with something like this?
Inspiration for a medium sized country ensuite bathroom in Other with dark wood cabinets, an alcove shower, a one-piece toilet, grey walls, ceramic flooring, a built-in sink, marble worktops, black floors, a hinged door and recessed-panel cabinets.
Inspiration for a medium sized country ensuite bathroom in Other with dark wood cabinets, an alcove shower, a one-piece toilet, grey walls, ceramic flooring, a built-in sink, marble worktops, black floors, a hinged door and recessed-panel cabinets.

Design ideas for a small contemporary ensuite bathroom in Seattle with flat-panel cabinets, dark wood cabinets, a submerged bath, an alcove shower, beige tiles, ceramic tiles, grey walls, porcelain flooring, a vessel sink, quartz worktops, grey floors and a hinged door.
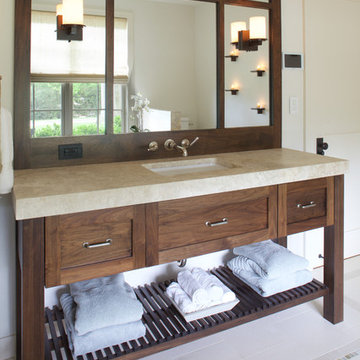
Furniture-grade walnut cabinetry by JWH. Limestone floors, countertop and shower tile. Polished nickel finishes on the faucet, sconces, and hardware.
Cabinetry Designer: Jennifer Howard
Interior Designer: Bridget Curran, JWH
Photographer: Mick Hales
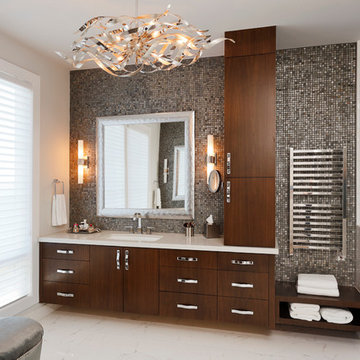
Spin Photography
Photo of a medium sized contemporary ensuite bathroom in Portland with a submerged sink, flat-panel cabinets, dark wood cabinets, an alcove shower, grey tiles, mosaic tiles, a two-piece toilet, white walls, marble flooring, solid surface worktops, white floors and a hinged door.
Photo of a medium sized contemporary ensuite bathroom in Portland with a submerged sink, flat-panel cabinets, dark wood cabinets, an alcove shower, grey tiles, mosaic tiles, a two-piece toilet, white walls, marble flooring, solid surface worktops, white floors and a hinged door.

This large bathroom is a modern luxury with stand alone bathtub and frameless glass shower.
Call GoodFellas Construction for a free estimate!
GoodFellasConstruction.com
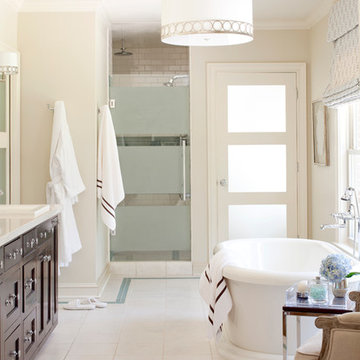
Walls are Sherwin Williams Wool Skein.
Medium sized classic ensuite bathroom in Little Rock with a freestanding bath, a built-in sink, recessed-panel cabinets, dark wood cabinets, an alcove shower, white tiles, ceramic tiles and beige walls.
Medium sized classic ensuite bathroom in Little Rock with a freestanding bath, a built-in sink, recessed-panel cabinets, dark wood cabinets, an alcove shower, white tiles, ceramic tiles and beige walls.

Carrara Marble is used as an elegant touch to the shower curb for this walk-in shower.
Small classic shower room bathroom in Portland with recessed-panel cabinets, dark wood cabinets, an alcove shower, a one-piece toilet, blue tiles, ceramic tiles, blue walls, ceramic flooring, a built-in sink, marble worktops, white floors, a hinged door, white worktops, a wall niche, a single sink, a built in vanity unit and wallpapered walls.
Small classic shower room bathroom in Portland with recessed-panel cabinets, dark wood cabinets, an alcove shower, a one-piece toilet, blue tiles, ceramic tiles, blue walls, ceramic flooring, a built-in sink, marble worktops, white floors, a hinged door, white worktops, a wall niche, a single sink, a built in vanity unit and wallpapered walls.
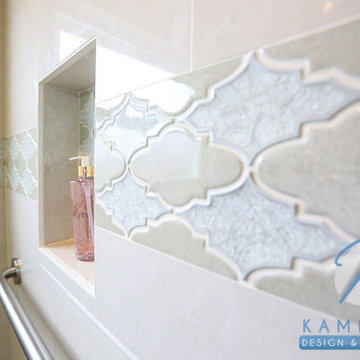
Design ideas for a medium sized contemporary ensuite bathroom in San Diego with shaker cabinets, dark wood cabinets, an alcove shower, white walls, porcelain flooring, a submerged sink, granite worktops, multi-coloured floors, a sliding door, multi-coloured worktops, a shower bench, double sinks and a built in vanity unit.
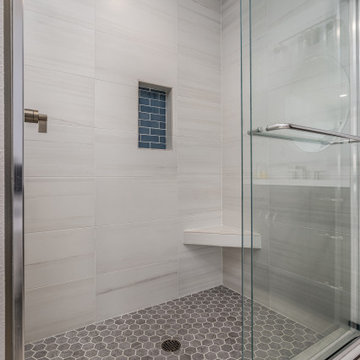
This master shower features large straight-lay shower tile walls for a clean and neutral bathroom design. The tiled niche shows off a stunning blue subway tile for a nice calming accent and a tiled shower bench seat. As well as matching modern Kohler shower fixtures in a brushed nickel finish.

A small, yet efficient, master bathroom. This blue glazed ceramic adds a fun touch!
Architecture and interior design: H2D Architecture + Design
www.h2darchitects.com
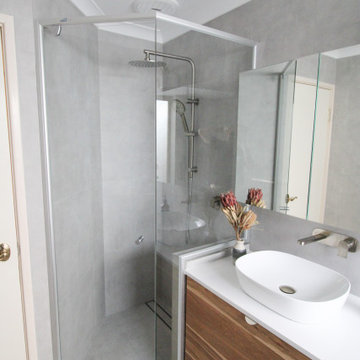
This is an example of a small modern shower room bathroom in Perth with flat-panel cabinets, dark wood cabinets, a freestanding bath, an alcove shower, a one-piece toilet, grey tiles, porcelain tiles, grey walls, porcelain flooring, a vessel sink, engineered stone worktops, grey floors, a hinged door, white worktops, a single sink and a floating vanity unit.

Contemporary ensuite bathroom in Austin with flat-panel cabinets, dark wood cabinets, a built-in bath, an alcove shower, brown tiles, grey tiles, multi-coloured tiles, white tiles, matchstick tiles, white walls, a vessel sink, marble worktops, an open shower, beige worktops, double sinks and a built in vanity unit.
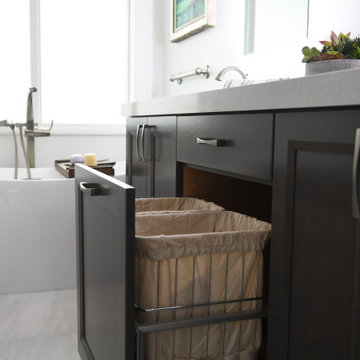
This South Florida home underwent a full remodel to take it from outdated to wow. Walls came down to create a beautifully open space in the kitchen leaving the owners with a completely different and updated look. All of the flooring was done with a clean white porcelain and both the master and cabana baths were also given a facelift.
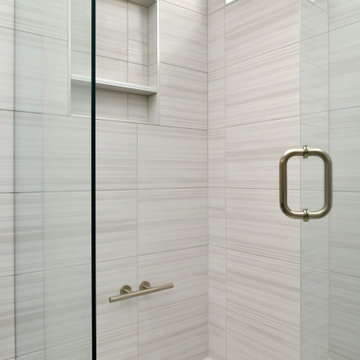
New shower with double niche, and shaving foot rest. How great is that ladies?
Inspiration for a medium sized traditional ensuite bathroom in Seattle with raised-panel cabinets, dark wood cabinets, an alcove shower, a two-piece toilet, beige tiles, ceramic tiles, beige walls, ceramic flooring, a submerged sink, engineered stone worktops, brown floors, a hinged door, white worktops, a wall niche, double sinks and a freestanding vanity unit.
Inspiration for a medium sized traditional ensuite bathroom in Seattle with raised-panel cabinets, dark wood cabinets, an alcove shower, a two-piece toilet, beige tiles, ceramic tiles, beige walls, ceramic flooring, a submerged sink, engineered stone worktops, brown floors, a hinged door, white worktops, a wall niche, double sinks and a freestanding vanity unit.

[Our Clients]
We were so excited to help these new homeowners re-envision their split-level diamond in the rough. There was so much potential in those walls, and we couldn’t wait to delve in and start transforming spaces. Our primary goal was to re-imagine the main level of the home and create an open flow between the space. So, we started by converting the existing single car garage into their living room (complete with a new fireplace) and opening up the kitchen to the rest of the level.
[Kitchen]
The original kitchen had been on the small side and cut-off from the rest of the home, but after we removed the coat closet, this kitchen opened up beautifully. Our plan was to create an open and light filled kitchen with a design that translated well to the other spaces in this home, and a layout that offered plenty of space for multiple cooks. We utilized clean white cabinets around the perimeter of the kitchen and popped the island with a spunky shade of blue. To add a real element of fun, we jazzed it up with the colorful escher tile at the backsplash and brought in accents of brass in the hardware and light fixtures to tie it all together. Through out this home we brought in warm wood accents and the kitchen was no exception, with its custom floating shelves and graceful waterfall butcher block counter at the island.
[Dining Room]
The dining room had once been the home’s living room, but we had other plans in mind. With its dramatic vaulted ceiling and new custom steel railing, this room was just screaming for a dramatic light fixture and a large table to welcome one-and-all.
[Living Room]
We converted the original garage into a lovely little living room with a cozy fireplace. There is plenty of new storage in this space (that ties in with the kitchen finishes), but the real gem is the reading nook with two of the most comfortable armchairs you’ve ever sat in.
[Master Suite]
This home didn’t originally have a master suite, so we decided to convert one of the bedrooms and create a charming suite that you’d never want to leave. The master bathroom aesthetic quickly became all about the textures. With a sultry black hex on the floor and a dimensional geometric tile on the walls we set the stage for a calm space. The warm walnut vanity and touches of brass cozy up the space and relate with the feel of the rest of the home. We continued the warm wood touches into the master bedroom, but went for a rich accent wall that elevated the sophistication level and sets this space apart.
[Hall Bathroom]
The floor tile in this bathroom still makes our hearts skip a beat. We designed the rest of the space to be a clean and bright white, and really let the lovely blue of the floor tile pop. The walnut vanity cabinet (complete with hairpin legs) adds a lovely level of warmth to this bathroom, and the black and brass accents add the sophisticated touch we were looking for.
[Office]
We loved the original built-ins in this space, and knew they needed to always be a part of this house, but these 60-year-old beauties definitely needed a little help. We cleaned up the cabinets and brass hardware, switched out the formica counter for a new quartz top, and painted wall a cheery accent color to liven it up a bit. And voila! We have an office that is the envy of the neighborhood.
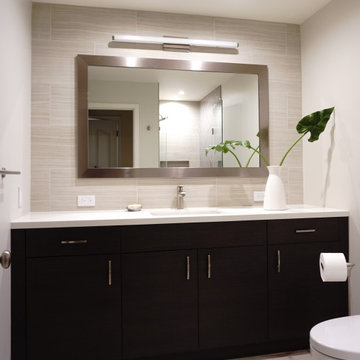
For this Potrero Hill, hillside master bathroom remodel, we had an amazing experience working directly with this stylish SF homeowner every step of the way to make sure it was her dream bathroom. Custom cabinetry faced with a modern style wood grain laminate, starkly contrasts the serene, lightly colored floor tiles and wall tiles for a soft finish.
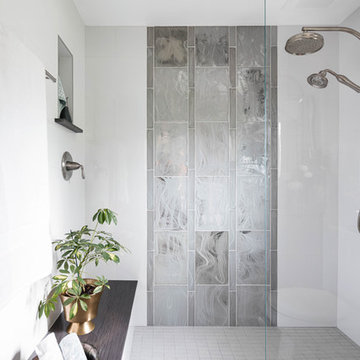
The new space feels light, airy and open exuding a tranquil sophistication. A relaxed, meditative atmosphere is achieved by combining glass tile, white walls, dark cabinets and a porcelain countertop.
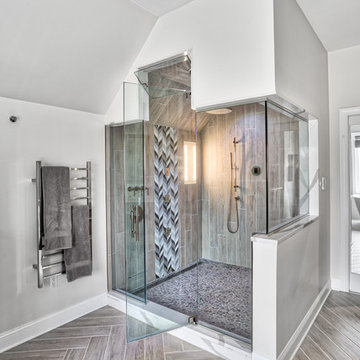
Large alcove steam shower with steam therapy, a perfect waterfall mosaic tile design and a towel warmer for when you get out of the shower - what more could you want!
Photos by Chris Veith
Bathroom and Cloakroom with Dark Wood Cabinets and an Alcove Shower Ideas and Designs
1

