Bathroom and Cloakroom with Dark Wood Cabinets and an Alcove Shower Ideas and Designs
Refine by:
Budget
Sort by:Popular Today
161 - 180 of 24,605 photos
Item 1 of 3
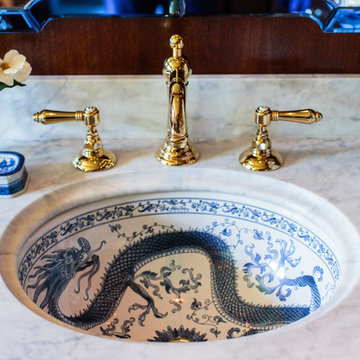
This is an example of an expansive classic ensuite bathroom in Nashville with a submerged sink, marble worktops, raised-panel cabinets, dark wood cabinets, an alcove shower, white tiles, stone slabs, white walls and ceramic flooring.
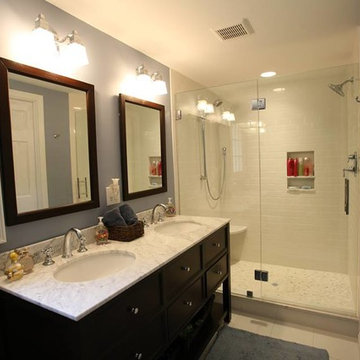
Small traditional shower room bathroom in Cleveland with a submerged sink, freestanding cabinets, dark wood cabinets, an alcove shower, white tiles, ceramic tiles, ceramic flooring, a one-piece toilet, grey walls, quartz worktops, white floors and a hinged door.
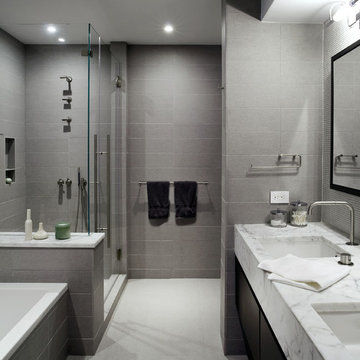
This is an example of a contemporary grey and white bathroom in New York with marble worktops, grey tiles, a submerged sink, a built-in bath, an alcove shower, flat-panel cabinets and dark wood cabinets.
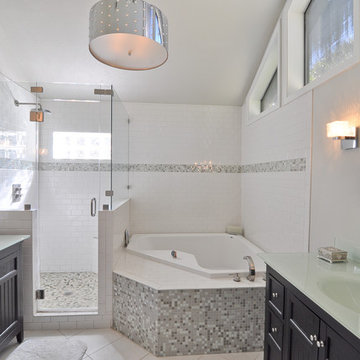
Photography By: Mario Herrera
Inspiration for a traditional bathroom in Dallas with an integrated sink, shaker cabinets, dark wood cabinets, glass worktops, a built-in bath, an alcove shower, white tiles and ceramic tiles.
Inspiration for a traditional bathroom in Dallas with an integrated sink, shaker cabinets, dark wood cabinets, glass worktops, a built-in bath, an alcove shower, white tiles and ceramic tiles.
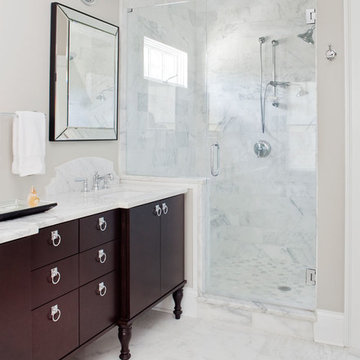
Jeff Herr
Inspiration for a classic bathroom in Atlanta with a submerged sink, dark wood cabinets, marble worktops, an alcove shower, white tiles, stone slabs, marble flooring and flat-panel cabinets.
Inspiration for a classic bathroom in Atlanta with a submerged sink, dark wood cabinets, marble worktops, an alcove shower, white tiles, stone slabs, marble flooring and flat-panel cabinets.
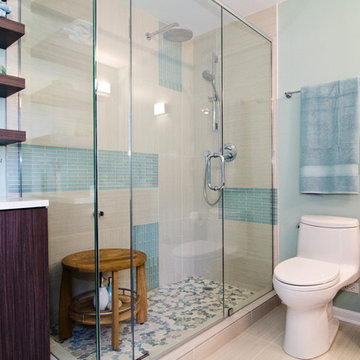
Large open shower with frameless glass doors
This is an example of a contemporary bathroom in Chicago with flat-panel cabinets, dark wood cabinets, an alcove shower, a one-piece toilet, blue tiles and matchstick tiles.
This is an example of a contemporary bathroom in Chicago with flat-panel cabinets, dark wood cabinets, an alcove shower, a one-piece toilet, blue tiles and matchstick tiles.
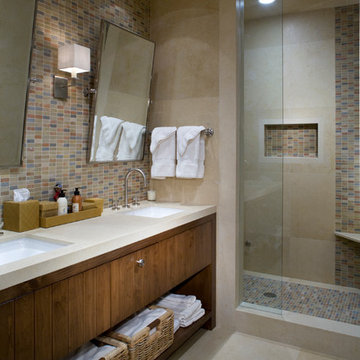
Mosaic tile shower floor is the same inside the niche and an accent above the shower bench accompanied with large stone pieces.
Contemporary bathroom in Denver with a submerged sink, flat-panel cabinets, dark wood cabinets, an alcove shower, multi-coloured tiles and mosaic tiles.
Contemporary bathroom in Denver with a submerged sink, flat-panel cabinets, dark wood cabinets, an alcove shower, multi-coloured tiles and mosaic tiles.
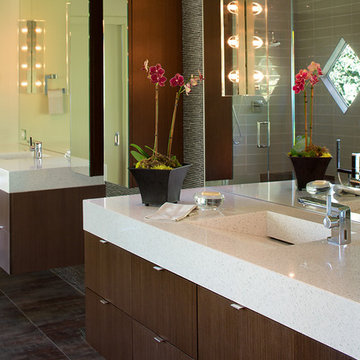
Eric Rorer
Design ideas for a world-inspired ensuite bathroom in San Francisco with flat-panel cabinets, dark wood cabinets, porcelain flooring, an integrated sink, quartz worktops, a freestanding bath, an alcove shower and a hinged door.
Design ideas for a world-inspired ensuite bathroom in San Francisco with flat-panel cabinets, dark wood cabinets, porcelain flooring, an integrated sink, quartz worktops, a freestanding bath, an alcove shower and a hinged door.
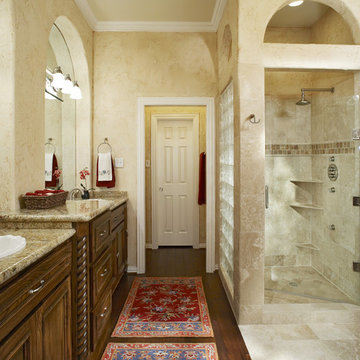
Design ideas for a classic bathroom in Dallas with a built-in sink, dark wood cabinets and an alcove shower.
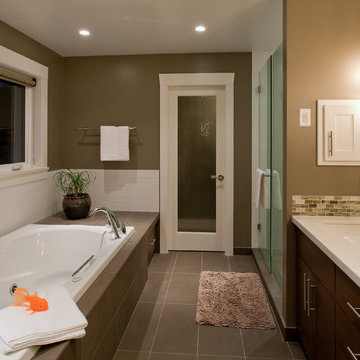
Inspiration for a large contemporary family bathroom in Vancouver with a submerged sink, flat-panel cabinets, dark wood cabinets, a built-in bath, an alcove shower, brown tiles, brown floors, mosaic tiles, beige walls, ceramic flooring, engineered stone worktops, a hinged door and white worktops.

A small, yet efficient, master bathroom. This blue glazed ceramic adds a fun touch!
Architecture and interior design: H2D Architecture + Design
www.h2darchitects.com
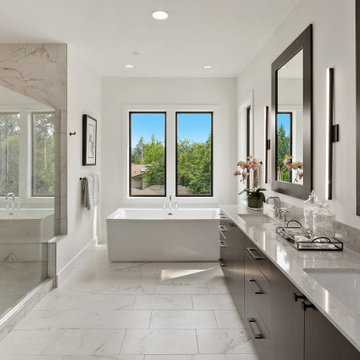
Design ideas for a medium sized modern ensuite bathroom in Seattle with flat-panel cabinets, dark wood cabinets, a freestanding bath, an alcove shower, multi-coloured tiles, white walls, porcelain flooring, a submerged sink, engineered stone worktops, multi-coloured floors, a hinged door, grey worktops, a shower bench, double sinks and a built in vanity unit.

Midcentury Modern inspired new build home. Color, texture, pattern, interesting roof lines, wood, light!
Large midcentury ensuite bathroom in Detroit with freestanding cabinets, dark wood cabinets, an alcove shower, a one-piece toilet, white tiles, ceramic tiles, white walls, concrete flooring, a vessel sink, wooden worktops, blue floors, a hinged door, brown worktops, a wall niche, double sinks, a freestanding vanity unit and a vaulted ceiling.
Large midcentury ensuite bathroom in Detroit with freestanding cabinets, dark wood cabinets, an alcove shower, a one-piece toilet, white tiles, ceramic tiles, white walls, concrete flooring, a vessel sink, wooden worktops, blue floors, a hinged door, brown worktops, a wall niche, double sinks, a freestanding vanity unit and a vaulted ceiling.
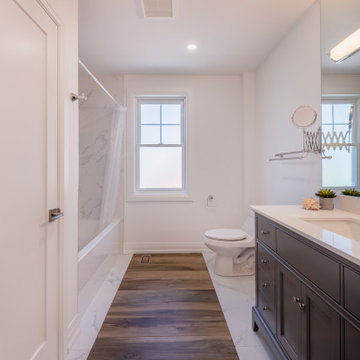
Photo of a medium sized modern ensuite bathroom in Toronto with shaker cabinets, dark wood cabinets, a built-in bath, an alcove shower, a two-piece toilet, blue walls, vinyl flooring, engineered stone worktops, a sliding door, white worktops, a single sink and a freestanding vanity unit.
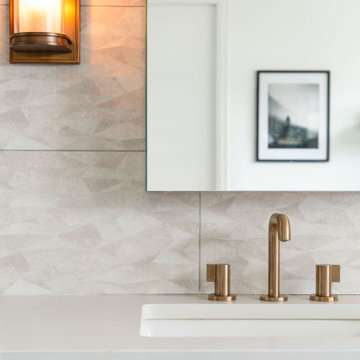
[Our Clients]
We were so excited to help these new homeowners re-envision their split-level diamond in the rough. There was so much potential in those walls, and we couldn’t wait to delve in and start transforming spaces. Our primary goal was to re-imagine the main level of the home and create an open flow between the space. So, we started by converting the existing single car garage into their living room (complete with a new fireplace) and opening up the kitchen to the rest of the level.
[Kitchen]
The original kitchen had been on the small side and cut-off from the rest of the home, but after we removed the coat closet, this kitchen opened up beautifully. Our plan was to create an open and light filled kitchen with a design that translated well to the other spaces in this home, and a layout that offered plenty of space for multiple cooks. We utilized clean white cabinets around the perimeter of the kitchen and popped the island with a spunky shade of blue. To add a real element of fun, we jazzed it up with the colorful escher tile at the backsplash and brought in accents of brass in the hardware and light fixtures to tie it all together. Through out this home we brought in warm wood accents and the kitchen was no exception, with its custom floating shelves and graceful waterfall butcher block counter at the island.
[Dining Room]
The dining room had once been the home’s living room, but we had other plans in mind. With its dramatic vaulted ceiling and new custom steel railing, this room was just screaming for a dramatic light fixture and a large table to welcome one-and-all.
[Living Room]
We converted the original garage into a lovely little living room with a cozy fireplace. There is plenty of new storage in this space (that ties in with the kitchen finishes), but the real gem is the reading nook with two of the most comfortable armchairs you’ve ever sat in.
[Master Suite]
This home didn’t originally have a master suite, so we decided to convert one of the bedrooms and create a charming suite that you’d never want to leave. The master bathroom aesthetic quickly became all about the textures. With a sultry black hex on the floor and a dimensional geometric tile on the walls we set the stage for a calm space. The warm walnut vanity and touches of brass cozy up the space and relate with the feel of the rest of the home. We continued the warm wood touches into the master bedroom, but went for a rich accent wall that elevated the sophistication level and sets this space apart.
[Hall Bathroom]
The floor tile in this bathroom still makes our hearts skip a beat. We designed the rest of the space to be a clean and bright white, and really let the lovely blue of the floor tile pop. The walnut vanity cabinet (complete with hairpin legs) adds a lovely level of warmth to this bathroom, and the black and brass accents add the sophisticated touch we were looking for.
[Office]
We loved the original built-ins in this space, and knew they needed to always be a part of this house, but these 60-year-old beauties definitely needed a little help. We cleaned up the cabinets and brass hardware, switched out the formica counter for a new quartz top, and painted wall a cheery accent color to liven it up a bit. And voila! We have an office that is the envy of the neighborhood.
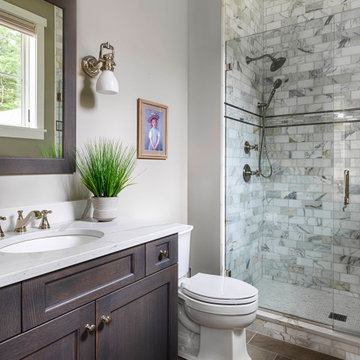
Photo of a traditional bathroom in Boston with recessed-panel cabinets, dark wood cabinets, an alcove shower, grey tiles, white walls, a submerged sink, brown floors, a hinged door, white worktops and a single sink.

This is an example of a modern bathroom in New York with flat-panel cabinets, dark wood cabinets, an alcove shower, white tiles, an integrated sink, white worktops, a wall niche and double sinks.
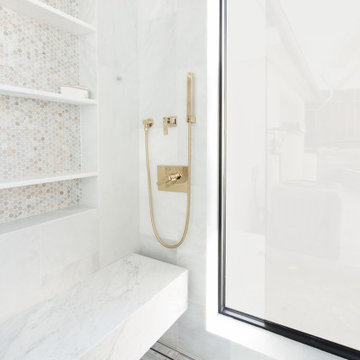
Photo of an expansive classic ensuite bathroom in Santa Barbara with shaker cabinets, dark wood cabinets, a freestanding bath, an alcove shower, a one-piece toilet, white tiles, marble tiles, white walls, mosaic tile flooring, a submerged sink, marble worktops, multi-coloured floors, a hinged door and white worktops.

The airy bathroom features Emser's Craft White 3x12 subway tile on the walls and steam shower area, Casa Vita Bella's Marengo porcelain floor tiles (both from Spazio LA Tile Gallery), Kohler plumbing fixtures, a new freestanding tub and an accent shiplap wall behind the Restoration Hardware vanity.
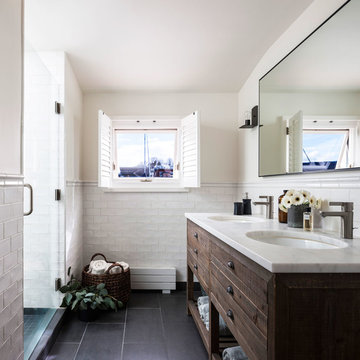
Design ideas for a nautical bathroom in Seattle with dark wood cabinets, an alcove shower, white tiles, metro tiles, white walls, a submerged sink, black floors, a hinged door, white worktops and flat-panel cabinets.
Bathroom and Cloakroom with Dark Wood Cabinets and an Alcove Shower Ideas and Designs
9

