Bathroom and Cloakroom with Dark Wood Cabinets and an Alcove Shower Ideas and Designs
Refine by:
Budget
Sort by:Popular Today
121 - 140 of 24,605 photos
Item 1 of 3
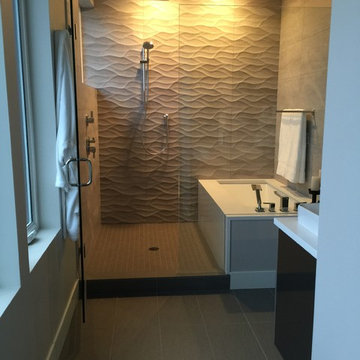
Photo of a small contemporary ensuite bathroom in Seattle with flat-panel cabinets, dark wood cabinets, a submerged bath, an alcove shower, beige tiles, ceramic tiles, quartz worktops, a hinged door, grey walls, porcelain flooring, a vessel sink and grey floors.
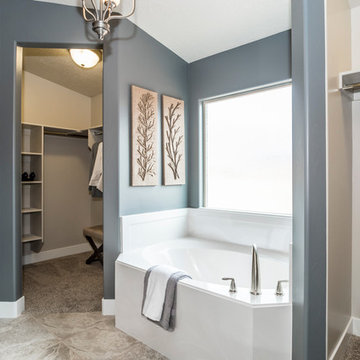
Photo of a medium sized traditional ensuite bathroom in Salt Lake City with dark wood cabinets, an alcove bath, an alcove shower, a two-piece toilet, beige tiles, porcelain tiles, an integrated sink, grey walls, shaker cabinets, ceramic flooring, solid surface worktops, beige floors and an open shower.
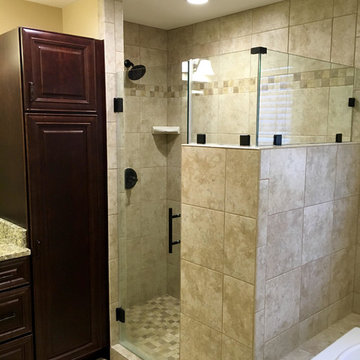
Design ideas for a large traditional ensuite bathroom in DC Metro with raised-panel cabinets, dark wood cabinets, a corner bath, an alcove shower, beige tiles, ceramic tiles, beige walls, ceramic flooring, a submerged sink, granite worktops, beige floors and a hinged door.

Ann Sacks Luxe Tile in A San Diego Master Suite - designed by Signature Designs Kitchen Bath
Inspiration for a large traditional ensuite bathroom in Denver with recessed-panel cabinets, a freestanding bath, an alcove shower, a wall mounted toilet, grey tiles, terracotta tiles, white walls, terracotta flooring, a submerged sink, engineered stone worktops and dark wood cabinets.
Inspiration for a large traditional ensuite bathroom in Denver with recessed-panel cabinets, a freestanding bath, an alcove shower, a wall mounted toilet, grey tiles, terracotta tiles, white walls, terracotta flooring, a submerged sink, engineered stone worktops and dark wood cabinets.
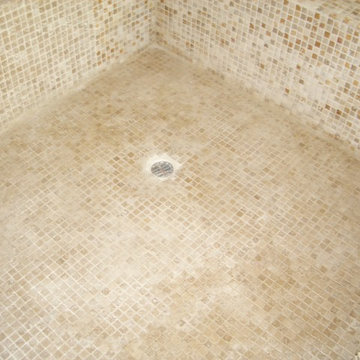
Bathroom of the new house construction in Sherman Oaks which included installation of mosaic tile flooring.
Photo of a small mediterranean shower room bathroom in Los Angeles with raised-panel cabinets, dark wood cabinets, a built-in bath, an alcove shower, a one-piece toilet, multi-coloured tiles, stone tiles, beige walls, travertine flooring, a built-in sink, concrete worktops, multi-coloured floors, a hinged door and beige worktops.
Photo of a small mediterranean shower room bathroom in Los Angeles with raised-panel cabinets, dark wood cabinets, a built-in bath, an alcove shower, a one-piece toilet, multi-coloured tiles, stone tiles, beige walls, travertine flooring, a built-in sink, concrete worktops, multi-coloured floors, a hinged door and beige worktops.
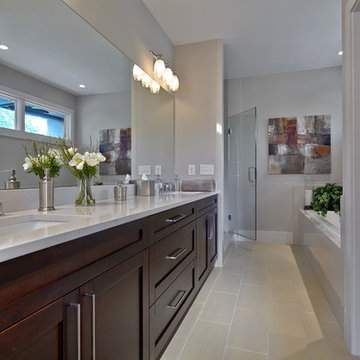
This master bathroom features a floating wood cabinet with double rectangular sinks and quartz countertop, oversized soaking tub, Grohe plumbing fixtures, separate water closet and a walk-in shower with double shower heads, built-in bench and frameless enclosures. There are "modern prairie" style windows above the tub that allow a lot of natural light in the bathroom. Designed by Price Residential Design; Built by Epic Development; Interior Design by Mike Horton; Photo by Brian Gassel
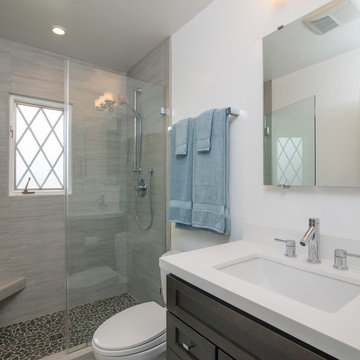
Classic bathroom in San Diego with a submerged sink, shaker cabinets, dark wood cabinets, an alcove shower, grey tiles and white walls.
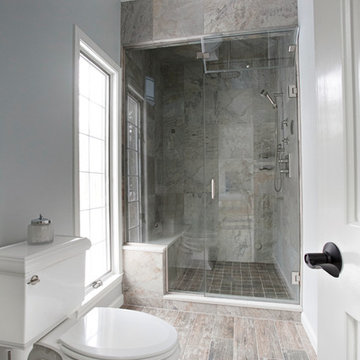
The steam shower and rain showerhead, along with bench seat and a handheld showerhead, bring the feel of nature into this luxurious bath. Photo by Chrissy Racho
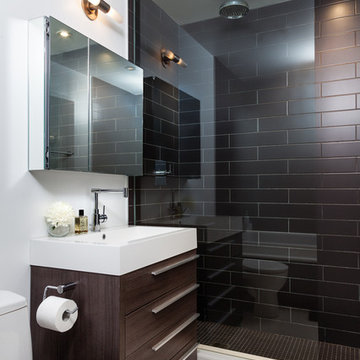
©Rad Design Inc.
A modern, minimal, loft in Toronto's trendy King West area. A perfect home for an architect. Scavolini kitchen, Moooi lighting, Roche Bobois furnitue and the famous Barcelona chairs, every architect's favorite!
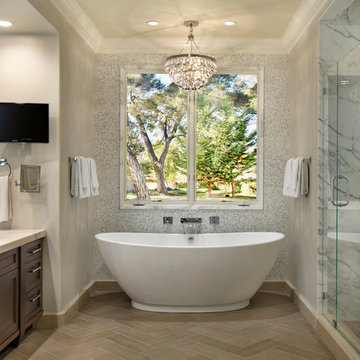
Inspiration for a traditional bathroom in San Francisco with a freestanding bath, an alcove shower, recessed-panel cabinets, dark wood cabinets and white tiles.

Bathroom remodel with espresso stained cabinets, granite and slate wall and floor tile. Cameron Sadeghpour Photography
Inspiration for a medium sized classic ensuite bathroom in Other with a freestanding bath, an alcove shower, grey tiles, a submerged sink, glass-front cabinets, dark wood cabinets, engineered stone worktops, a one-piece toilet, grey walls and slate tiles.
Inspiration for a medium sized classic ensuite bathroom in Other with a freestanding bath, an alcove shower, grey tiles, a submerged sink, glass-front cabinets, dark wood cabinets, engineered stone worktops, a one-piece toilet, grey walls and slate tiles.
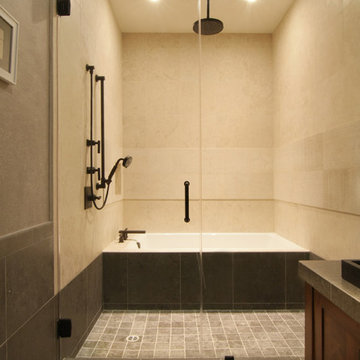
David William Photography
This is an example of a medium sized world-inspired shower room bathroom in Los Angeles with recessed-panel cabinets, dark wood cabinets, a built-in bath, beige tiles, stone tiles, brown walls, marble flooring, a vessel sink, marble worktops and an alcove shower.
This is an example of a medium sized world-inspired shower room bathroom in Los Angeles with recessed-panel cabinets, dark wood cabinets, a built-in bath, beige tiles, stone tiles, brown walls, marble flooring, a vessel sink, marble worktops and an alcove shower.
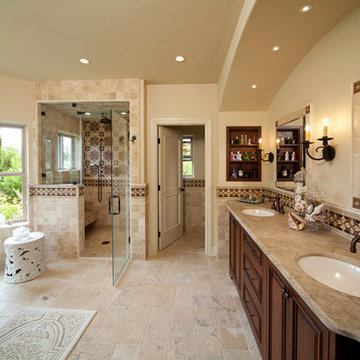
Plato Woodwork Custom Cabinetry
Photo of a large traditional ensuite bathroom in San Luis Obispo with raised-panel cabinets, dark wood cabinets, a freestanding bath, an alcove shower, beige tiles, ceramic tiles, beige walls, ceramic flooring, a submerged sink, granite worktops, beige floors and a hinged door.
Photo of a large traditional ensuite bathroom in San Luis Obispo with raised-panel cabinets, dark wood cabinets, a freestanding bath, an alcove shower, beige tiles, ceramic tiles, beige walls, ceramic flooring, a submerged sink, granite worktops, beige floors and a hinged door.
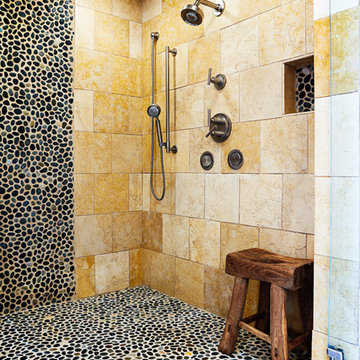
Photography: Tom Eells
Photo of a large rustic ensuite bathroom in Charleston with an alcove shower, pebble tiles, pebble tile flooring, recessed-panel cabinets, dark wood cabinets, a vessel sink and a hinged door.
Photo of a large rustic ensuite bathroom in Charleston with an alcove shower, pebble tiles, pebble tile flooring, recessed-panel cabinets, dark wood cabinets, a vessel sink and a hinged door.
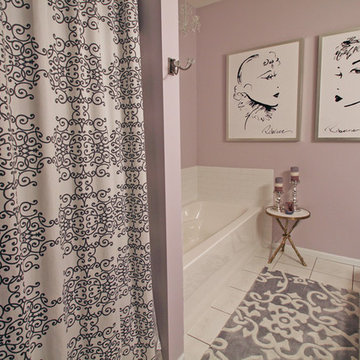
This is an example of a small traditional ensuite bathroom in Minneapolis with an alcove bath, shaker cabinets, dark wood cabinets, an alcove shower, a one-piece toilet, white tiles, ceramic tiles, purple walls and ceramic flooring.

Carrara Marble is used as an elegant touch to the shower curb for this walk-in shower.
Small classic shower room bathroom in Portland with recessed-panel cabinets, dark wood cabinets, an alcove shower, a one-piece toilet, blue tiles, ceramic tiles, blue walls, ceramic flooring, a built-in sink, marble worktops, white floors, a hinged door, white worktops, a wall niche, a single sink, a built in vanity unit and wallpapered walls.
Small classic shower room bathroom in Portland with recessed-panel cabinets, dark wood cabinets, an alcove shower, a one-piece toilet, blue tiles, ceramic tiles, blue walls, ceramic flooring, a built-in sink, marble worktops, white floors, a hinged door, white worktops, a wall niche, a single sink, a built in vanity unit and wallpapered walls.

[Our Clients]
We were so excited to help these new homeowners re-envision their split-level diamond in the rough. There was so much potential in those walls, and we couldn’t wait to delve in and start transforming spaces. Our primary goal was to re-imagine the main level of the home and create an open flow between the space. So, we started by converting the existing single car garage into their living room (complete with a new fireplace) and opening up the kitchen to the rest of the level.
[Kitchen]
The original kitchen had been on the small side and cut-off from the rest of the home, but after we removed the coat closet, this kitchen opened up beautifully. Our plan was to create an open and light filled kitchen with a design that translated well to the other spaces in this home, and a layout that offered plenty of space for multiple cooks. We utilized clean white cabinets around the perimeter of the kitchen and popped the island with a spunky shade of blue. To add a real element of fun, we jazzed it up with the colorful escher tile at the backsplash and brought in accents of brass in the hardware and light fixtures to tie it all together. Through out this home we brought in warm wood accents and the kitchen was no exception, with its custom floating shelves and graceful waterfall butcher block counter at the island.
[Dining Room]
The dining room had once been the home’s living room, but we had other plans in mind. With its dramatic vaulted ceiling and new custom steel railing, this room was just screaming for a dramatic light fixture and a large table to welcome one-and-all.
[Living Room]
We converted the original garage into a lovely little living room with a cozy fireplace. There is plenty of new storage in this space (that ties in with the kitchen finishes), but the real gem is the reading nook with two of the most comfortable armchairs you’ve ever sat in.
[Master Suite]
This home didn’t originally have a master suite, so we decided to convert one of the bedrooms and create a charming suite that you’d never want to leave. The master bathroom aesthetic quickly became all about the textures. With a sultry black hex on the floor and a dimensional geometric tile on the walls we set the stage for a calm space. The warm walnut vanity and touches of brass cozy up the space and relate with the feel of the rest of the home. We continued the warm wood touches into the master bedroom, but went for a rich accent wall that elevated the sophistication level and sets this space apart.
[Hall Bathroom]
The floor tile in this bathroom still makes our hearts skip a beat. We designed the rest of the space to be a clean and bright white, and really let the lovely blue of the floor tile pop. The walnut vanity cabinet (complete with hairpin legs) adds a lovely level of warmth to this bathroom, and the black and brass accents add the sophisticated touch we were looking for.
[Office]
We loved the original built-ins in this space, and knew they needed to always be a part of this house, but these 60-year-old beauties definitely needed a little help. We cleaned up the cabinets and brass hardware, switched out the formica counter for a new quartz top, and painted wall a cheery accent color to liven it up a bit. And voila! We have an office that is the envy of the neighborhood.

This unfinished basement utility room was converted into a stylish mid-century modern bath & laundry. Walnut cabinetry featuring slab doors, furniture feet and white quartz countertops really pop. The furniture vanity is contrasted with brushed gold plumbing fixtures & hardware. Black hexagon floors with classic white subway shower tile complete this period correct bathroom!
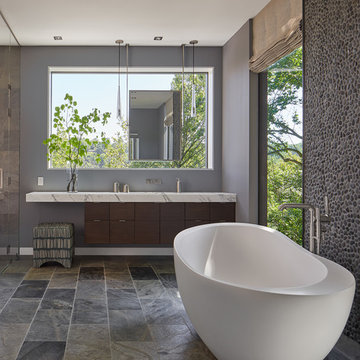
Design ideas for a large contemporary ensuite bathroom in DC Metro with flat-panel cabinets, dark wood cabinets, a freestanding bath, an alcove shower, grey tiles, pebble tiles, grey walls, slate flooring, a submerged sink, marble worktops, grey floors, a hinged door and white worktops.

Delta Cassidy 2-Handle Widespread Faucet with Carrara Marble countertops.
Small traditional shower room bathroom in Portland with recessed-panel cabinets, dark wood cabinets, an alcove shower, a one-piece toilet, blue tiles, ceramic tiles, blue walls, ceramic flooring, a built-in sink, marble worktops, white floors, a hinged door, white worktops, a wall niche, a single sink, a built in vanity unit and wallpapered walls.
Small traditional shower room bathroom in Portland with recessed-panel cabinets, dark wood cabinets, an alcove shower, a one-piece toilet, blue tiles, ceramic tiles, blue walls, ceramic flooring, a built-in sink, marble worktops, white floors, a hinged door, white worktops, a wall niche, a single sink, a built in vanity unit and wallpapered walls.
Bathroom and Cloakroom with Dark Wood Cabinets and an Alcove Shower Ideas and Designs
7

