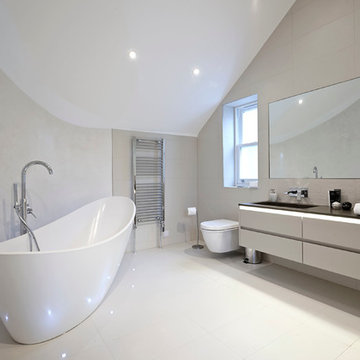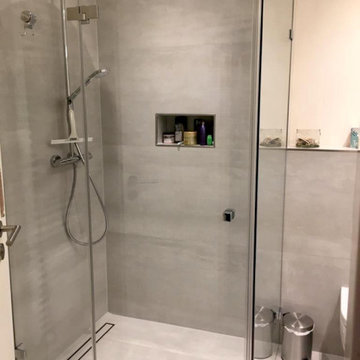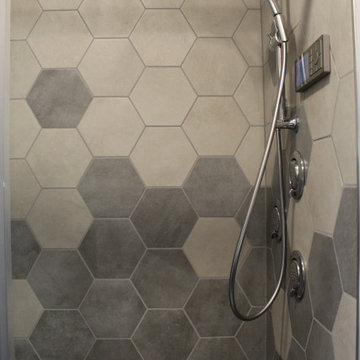Bathroom and Cloakroom with a Wall Mounted Toilet and an Integrated Sink Ideas and Designs
Refine by:
Budget
Sort by:Popular Today
1 - 20 of 7,277 photos
Item 1 of 3

Small contemporary family bathroom in West Midlands with flat-panel cabinets, white cabinets, a built-in bath, a built-in shower, a wall mounted toilet, green tiles, porcelain tiles, white walls, porcelain flooring, an integrated sink, solid surface worktops, grey floors, a sliding door, white worktops, a single sink and a floating vanity unit.

This beautiful bathroom draws inspiration from the warmth of mediterranean design. Our brave client confronted colour to form this rich palette and deliver a glamourous space.

Main Bathroom with a double sink
Design ideas for a contemporary family bathroom in Other with flat-panel cabinets, black cabinets, a wall mounted toilet, brown tiles, porcelain tiles, brown walls, porcelain flooring, granite worktops, brown floors, brown worktops, double sinks, a floating vanity unit, an integrated sink and a wall niche.
Design ideas for a contemporary family bathroom in Other with flat-panel cabinets, black cabinets, a wall mounted toilet, brown tiles, porcelain tiles, brown walls, porcelain flooring, granite worktops, brown floors, brown worktops, double sinks, a floating vanity unit, an integrated sink and a wall niche.

Elegance and timeless design with muted tones were the client’s brief for this pair of guest bathrooms. Set within the top floor guest apartment of this stunning period property overlooking the suspension bridge in Clifton, the bathrooms needed to fit within the period features whilst still offering a feeling of space and luxury. A family bathroom caters to three of the guest bedrooms with a feature free-standing bath taking centre stage in this calming space. Next door the ensuite bathroom completes a private guest suite. Symmetrical design brings flow whilst built in storage and vanity unit allow guests to make themselves completely at home.

Design ideas for a medium sized contemporary grey and white family bathroom in London with grey cabinets, an alcove bath, a shower/bath combination, a wall mounted toilet, grey tiles, porcelain tiles, grey walls, porcelain flooring, an integrated sink, grey floors, a hinged door, a wall niche, a single sink, a floating vanity unit and flat-panel cabinets.

Sebastian Paszek and Christina Bull
Design ideas for a contemporary bathroom in London with an integrated sink, flat-panel cabinets, grey cabinets, a freestanding bath, a wall mounted toilet, beige tiles and beige walls.
Design ideas for a contemporary bathroom in London with an integrated sink, flat-panel cabinets, grey cabinets, a freestanding bath, a wall mounted toilet, beige tiles and beige walls.

Enlarged Masterbath by adding square footage from girl's bath, in medium sized ranch, Boulder CO
Photo of a small contemporary shower room bathroom in Denver with flat-panel cabinets, white cabinets, an alcove bath, a shower/bath combination, a wall mounted toilet, glass tiles, purple walls, ceramic flooring, an integrated sink, solid surface worktops, grey floors, a shower curtain and white worktops.
Photo of a small contemporary shower room bathroom in Denver with flat-panel cabinets, white cabinets, an alcove bath, a shower/bath combination, a wall mounted toilet, glass tiles, purple walls, ceramic flooring, an integrated sink, solid surface worktops, grey floors, a shower curtain and white worktops.

Inspiration for a large retro ensuite bathroom in San Francisco with flat-panel cabinets, light wood cabinets, a corner shower, a wall mounted toilet, grey tiles, porcelain tiles, grey walls, porcelain flooring, an integrated sink, engineered stone worktops, black floors, a hinged door, white worktops, a shower bench, double sinks, a floating vanity unit and a corner bath.

Photo of a medium sized contemporary grey and brown ensuite bathroom in Other with flat-panel cabinets, grey cabinets, an alcove bath, a wall mounted toilet, grey tiles, porcelain tiles, grey walls, porcelain flooring, an integrated sink, solid surface worktops, beige floors, a shower curtain, white worktops, a single sink and a freestanding vanity unit.

Above and Beyond is the third residence in a four-home collection in Paradise Valley, Arizona. Originally the site of the abandoned Kachina Elementary School, the infill community, appropriately named Kachina Estates, embraces the remarkable views of Camelback Mountain.
Nestled into an acre sized pie shaped cul-de-sac lot, the lot geometry and front facing view orientation created a remarkable privacy challenge and influenced the forward facing facade and massing. An iconic, stone-clad massing wall element rests within an oversized south-facing fenestration, creating separation and privacy while affording views “above and beyond.”
Above and Beyond has Mid-Century DNA married with a larger sense of mass and scale. The pool pavilion bridges from the main residence to a guest casita which visually completes the need for protection and privacy from street and solar exposure.
The pie-shaped lot which tapered to the south created a challenge to harvest south light. This was one of the largest spatial organization influencers for the design. The design undulates to embrace south sun and organically creates remarkable outdoor living spaces.
This modernist home has a palate of granite and limestone wall cladding, plaster, and a painted metal fascia. The wall cladding seamlessly enters and exits the architecture affording interior and exterior continuity.
Kachina Estates was named an Award of Merit winner at the 2019 Gold Nugget Awards in the category of Best Residential Detached Collection of the Year. The annual awards ceremony was held at the Pacific Coast Builders Conference in San Francisco, CA in May 2019.
Project Details: Above and Beyond
Architecture: Drewett Works
Developer/Builder: Bedbrock Developers
Interior Design: Est Est
Land Planner/Civil Engineer: CVL Consultants
Photography: Dino Tonn and Steven Thompson
Awards:
Gold Nugget Award of Merit - Kachina Estates - Residential Detached Collection of the Year

ENCAINTERIORS
Inspiration for a scandi shower room bathroom in Barcelona with flat-panel cabinets, medium wood cabinets, a built-in shower, a wall mounted toilet, beige tiles, grey tiles, an integrated sink, grey floors, an open shower and white worktops.
Inspiration for a scandi shower room bathroom in Barcelona with flat-panel cabinets, medium wood cabinets, a built-in shower, a wall mounted toilet, beige tiles, grey tiles, an integrated sink, grey floors, an open shower and white worktops.

The owners didn’t want plain Jane. We changed the layout, moved walls, added a skylight and changed everything . This small space needed a broad visual footprint to feel open. everything was raised off the floor.; wall hung toilet, and cabinetry, even a floating seat in the shower. Mix of materials, glass front vanity, integrated glass counter top, stone tile and porcelain tiles. All give tit a modern sleek look. The sconces look like rock crystals next to the recessed medicine cabinet. The shower has a curbless entry and is generous in size and comfort with a folding bench and handy niche.

Small eclectic shower room bathroom in London with flat-panel cabinets, white cabinets, a corner shower, a wall mounted toilet, black and white tiles, porcelain tiles, porcelain flooring, an integrated sink, a sliding door, white worktops, a feature wall, a single sink and a freestanding vanity unit.

The newly remodeled hall bath was made more spacious with the addition of a wall-hung toilet. The soffit at the tub was removed, making the space more open and bright. The bold black and white tile and fixtures paired with the green walls matched the homeowners' personality and style.

Il bagno padronale è stato pensato come una vera e propria stanza da bagno, un luogo dove rilassarsi davvero, dove godersi qualche minuto in tranquillità lontani dalle interferenze del mondo esterno.
L’intervento è consistito nella ridistribuzione completa dello spazio, rispettando comunque l’architettura originale degli anni ’60, consentendo di valorizzare il progetto autentico senza rinunciare alla modernità.
La scelta cromatica ha un ruolo decisivo nella definizione dell’atmosfera: il verde infatti distende e rasserena, favorisce la riflessione e la calma rallentando la frequenza dei battiti cardiaci ed agevolando la respirazione. La carta da parati di London Art, su design di Davide Marotta, porta con sé un’essenza esotica, donando equilibrio all’ambiente.
Il layout della sala da bagno è stato aiutato da elementi che ne esaltano l'eleganze dell'insieme, la rubinetteria di @ritmonio con la finitura satinata si uniscono ai sanitari di @ceramichecielo e il lavabo in HPL di @arbi. Donano movimento alla simmetria creata con gli elementi su misura in rovere, le piastrelle di @41zero42.
La palette cromatica è stata studiata per garantire il senso di eleganza e sobrietà desiderati dalla committenza conservando comunque inalterata l’identità di Chroma Studio.

Contemporary bathroom
Design ideas for a large contemporary family bathroom in San Francisco with flat-panel cabinets, light wood cabinets, an alcove shower, a wall mounted toilet, grey tiles, porcelain tiles, white walls, porcelain flooring, an integrated sink, solid surface worktops, grey floors, a hinged door, white worktops, a single sink and a floating vanity unit.
Design ideas for a large contemporary family bathroom in San Francisco with flat-panel cabinets, light wood cabinets, an alcove shower, a wall mounted toilet, grey tiles, porcelain tiles, white walls, porcelain flooring, an integrated sink, solid surface worktops, grey floors, a hinged door, white worktops, a single sink and a floating vanity unit.

Die wandseitig laufenden Installationen ermöglichten "nur" ein kleines Ablagefach, aber sehr nützlich.
This is an example of a medium sized contemporary shower room bathroom in Frankfurt with flat-panel cabinets, grey cabinets, a built-in shower, a wall mounted toilet, grey tiles, ceramic tiles, grey walls, ceramic flooring, an integrated sink, solid surface worktops, grey floors, a hinged door, a single sink and a floating vanity unit.
This is an example of a medium sized contemporary shower room bathroom in Frankfurt with flat-panel cabinets, grey cabinets, a built-in shower, a wall mounted toilet, grey tiles, ceramic tiles, grey walls, ceramic flooring, an integrated sink, solid surface worktops, grey floors, a hinged door, a single sink and a floating vanity unit.

An old unused jetted tub was removed and converted to a walk-in shower stall. The linear drain at entry to shower eliminates the need for a curb. The shower features Hansgrohe shower valve/controls with Raindance shower head and handheld.

Inspiration for a large contemporary shower room bathroom in Nice with flat-panel cabinets, beige cabinets, an alcove shower, a wall mounted toilet, green tiles, beige walls, porcelain flooring, an integrated sink, beige floors, a hinged door and white worktops.

This client requested a uniquely modern design with all the updated luxuries of a master bathroom in this compact craftsman main bathroom.
Photo of a small modern shower room bathroom in Seattle with freestanding cabinets, dark wood cabinets, an alcove shower, a wall mounted toilet, grey tiles, ceramic tiles, grey walls, ceramic flooring, an integrated sink, grey floors, a sliding door and white worktops.
Photo of a small modern shower room bathroom in Seattle with freestanding cabinets, dark wood cabinets, an alcove shower, a wall mounted toilet, grey tiles, ceramic tiles, grey walls, ceramic flooring, an integrated sink, grey floors, a sliding door and white worktops.
Bathroom and Cloakroom with a Wall Mounted Toilet and an Integrated Sink Ideas and Designs
1

