Bathroom and Cloakroom with an Integrated Sink and a Wallpapered Ceiling Ideas and Designs
Refine by:
Budget
Sort by:Popular Today
161 - 180 of 337 photos
Item 1 of 3
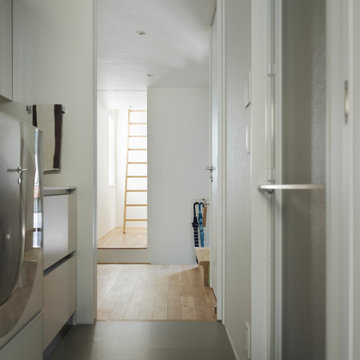
廊下を兼ねた洗面脱衣スペース。
引戸を開け放し、風通しの良い1階です。
Inspiration for a small scandinavian cloakroom in Tokyo with flat-panel cabinets, white cabinets, white walls, lino flooring, an integrated sink, solid surface worktops, grey floors, white worktops, a built in vanity unit, a wallpapered ceiling and wallpapered walls.
Inspiration for a small scandinavian cloakroom in Tokyo with flat-panel cabinets, white cabinets, white walls, lino flooring, an integrated sink, solid surface worktops, grey floors, white worktops, a built in vanity unit, a wallpapered ceiling and wallpapered walls.
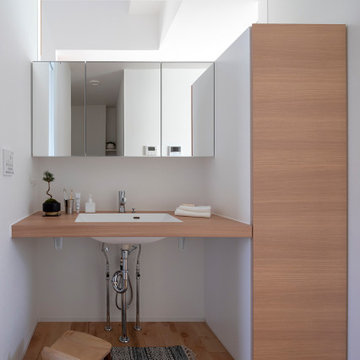
Photo of a medium sized scandinavian cloakroom in Other with open cabinets, light wood cabinets, a one-piece toilet, white tiles, white walls, medium hardwood flooring, an integrated sink, laminate worktops, a built in vanity unit, a wallpapered ceiling and wallpapered walls.
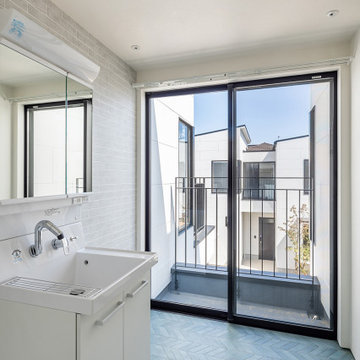
Inspiration for a medium sized modern cloakroom in Nagoya with flat-panel cabinets, white cabinets, vinyl flooring, an integrated sink, green floors, white worktops, a freestanding vanity unit, a wallpapered ceiling and wallpapered walls.

Photo of a medium sized scandinavian cloakroom in Other with open cabinets, white cabinets, white tiles, white walls, dark hardwood flooring, an integrated sink, solid surface worktops, brown floors, white worktops, feature lighting, a floating vanity unit, a wallpapered ceiling and wallpapered walls.
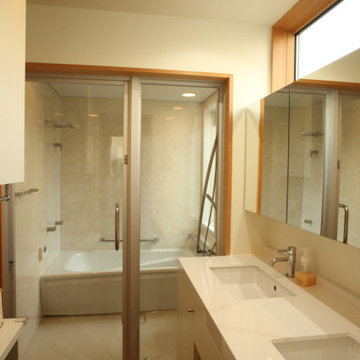
Photo of a medium sized modern bathroom in Other with beaded cabinets, white cabinets, white tiles, plywood flooring, an integrated sink, solid surface worktops, beige floors, white worktops, a built in vanity unit and a wallpapered ceiling.
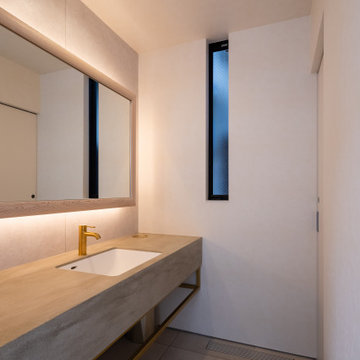
photo by 大沢誠一
オーダー洗面カウンター+鏡/株式会社マードレ
間接照明/株式会社ひかり
Large contemporary cloakroom in Tokyo with open cabinets, beige cabinets, grey tiles, white walls, ceramic flooring, an integrated sink, solid surface worktops, beige floors, beige worktops, feature lighting, a built in vanity unit, a wallpapered ceiling and wallpapered walls.
Large contemporary cloakroom in Tokyo with open cabinets, beige cabinets, grey tiles, white walls, ceramic flooring, an integrated sink, solid surface worktops, beige floors, beige worktops, feature lighting, a built in vanity unit, a wallpapered ceiling and wallpapered walls.
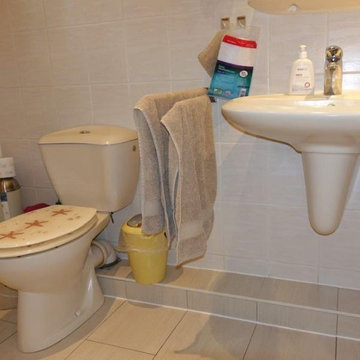
This is an example of a large scandinavian shower room bathroom in Hamburg with recessed-panel cabinets, light wood cabinets, a corner shower, a wall mounted toilet, beige tiles, stone tiles, white walls, ceramic flooring, an integrated sink, glass worktops, beige floors, an open shower, a single sink, a wallpapered ceiling and wallpapered walls.
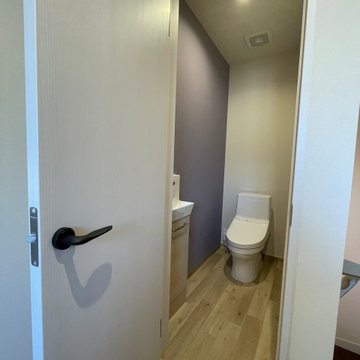
Inspiration for a medium sized world-inspired cloakroom in Other with beaded cabinets, light wood cabinets, purple walls, vinyl flooring, an integrated sink, beige floors, white worktops, feature lighting, a built in vanity unit, a wallpapered ceiling and wallpapered walls.
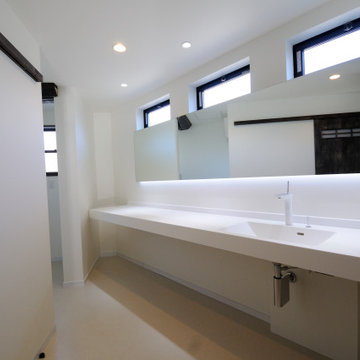
This is an example of a large cloakroom in Other with open cabinets, white cabinets, white walls, ceramic flooring, an integrated sink, solid surface worktops, white floors, white worktops, a built in vanity unit and a wallpapered ceiling.
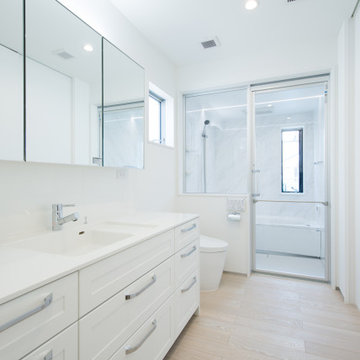
洗面・トイレ・浴室|ホテルライクな一体型
This is an example of a medium sized modern cloakroom in Nagoya with white cabinets, white walls, beige floors, beaded cabinets, a one-piece toilet, white tiles, an integrated sink, white worktops, a wallpapered ceiling, wallpapered walls and plywood flooring.
This is an example of a medium sized modern cloakroom in Nagoya with white cabinets, white walls, beige floors, beaded cabinets, a one-piece toilet, white tiles, an integrated sink, white worktops, a wallpapered ceiling, wallpapered walls and plywood flooring.
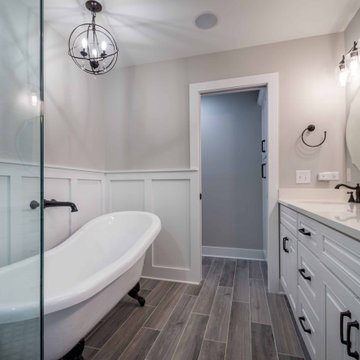
Medium sized rural grey and teal shower room bathroom in Chicago with recessed-panel cabinets, white cabinets, an alcove bath, a shower/bath combination, a two-piece toilet, blue tiles, metro tiles, white walls, ceramic flooring, an integrated sink, quartz worktops, multi-coloured floors, a hinged door, multi-coloured worktops, an enclosed toilet, a single sink, a freestanding vanity unit, a wallpapered ceiling and wallpapered walls.
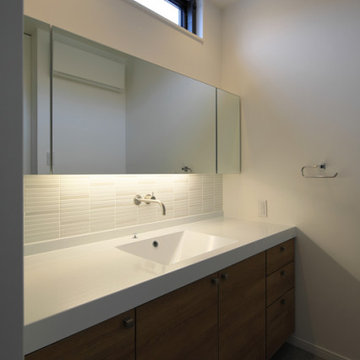
Photo of a small modern cloakroom in Other with white tiles, porcelain tiles, white walls, an integrated sink, grey floors, white worktops, a wallpapered ceiling, beaded cabinets, white cabinets, solid surface worktops, a built in vanity unit and wallpapered walls.
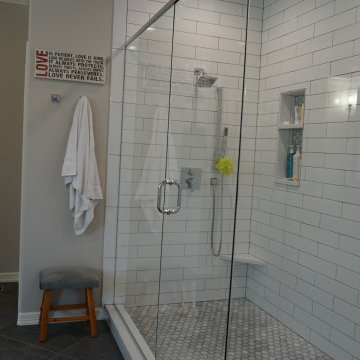
A white modern contemporary bathroom with black accents. The white vanity cabinets have black fixtures, black lights, and black framed mirrors. The room has light grey walls with white tiles, dark grey tile floors, white trim, and stainless steal appliances. There's both a freestanding tub and a large walk in shower with glass hinged doors.
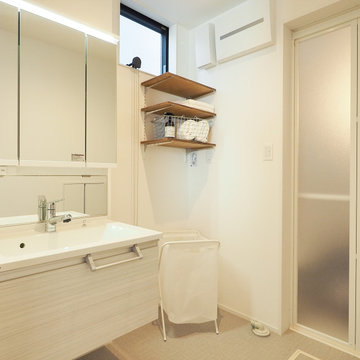
ホワイトでコーディネートされた洗面室。化粧台の面材に木目調、可動棚に木の板を使用して、雰囲気を和らげています。
Medium sized world-inspired cloakroom in Other with flat-panel cabinets, light wood cabinets, white walls, vinyl flooring, an integrated sink, white floors, white worktops, a freestanding vanity unit, a wallpapered ceiling and wallpapered walls.
Medium sized world-inspired cloakroom in Other with flat-panel cabinets, light wood cabinets, white walls, vinyl flooring, an integrated sink, white floors, white worktops, a freestanding vanity unit, a wallpapered ceiling and wallpapered walls.
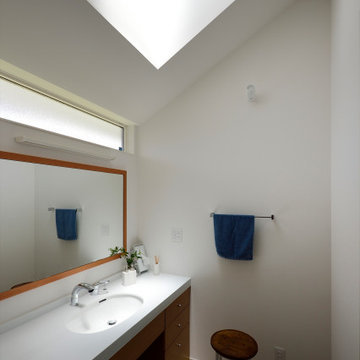
Cloakroom in Other with medium wood cabinets, white walls, vinyl flooring, an integrated sink, solid surface worktops, beige floors, white worktops, a wallpapered ceiling and wallpapered walls.
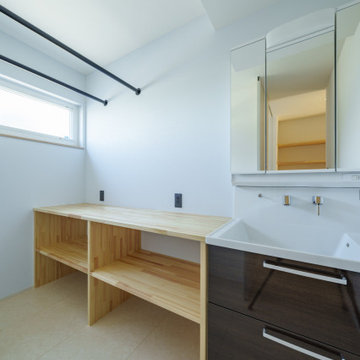
みんながつどえる広々としたリビングにしたい。
キッチンから見渡せるような配置にしたい。
広いパントリーに大きい冷凍庫は必須。
大空間を演出する吹抜けから空をみる。
1階はナラ、2階はカエデのフローリング。
家族みんなで動線を考え、快適な間取りに。
沢山の理想を詰め込み、たったひとつ建築計画を考えました。
そして、家族の想いがまたひとつカタチになりました。
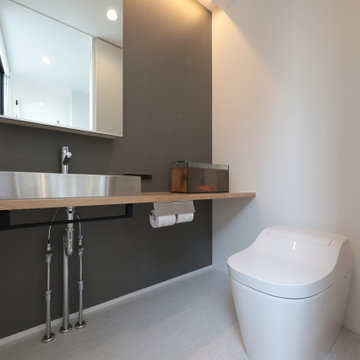
アクセントクロスで
ステンレスの手洗いが引き立つトイレ
Photo of a large modern cloakroom in Other with grey cabinets, a one-piece toilet, grey walls, vinyl flooring, an integrated sink, stainless steel worktops, white floors, beige worktops, a feature wall, a built in vanity unit, a wallpapered ceiling and wallpapered walls.
Photo of a large modern cloakroom in Other with grey cabinets, a one-piece toilet, grey walls, vinyl flooring, an integrated sink, stainless steel worktops, white floors, beige worktops, a feature wall, a built in vanity unit, a wallpapered ceiling and wallpapered walls.
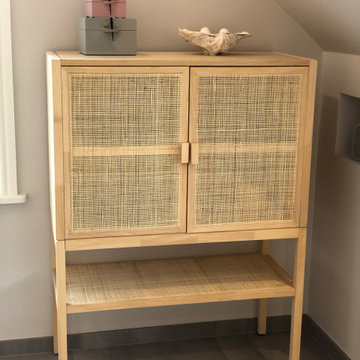
Det er et stort privilegie af kunne møblere et badeværelse med et rigtigt møbel. Dette simple men smukke skab i flettet rattan og træ, spiller perfekt sammen med de andre materialer i rummet.

Modern cloakroom in Other with dark wood cabinets, white walls, vinyl flooring, an integrated sink, solid surface worktops, grey floors, white worktops, a built in vanity unit, a wallpapered ceiling and wallpapered walls.
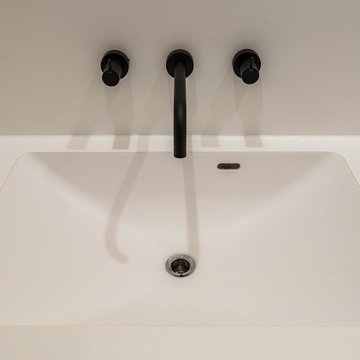
Medium sized cloakroom in Yokohama with open cabinets, white cabinets, beige tiles, white walls, vinyl flooring, an integrated sink, beige floors, white worktops, a built in vanity unit, a wallpapered ceiling and wallpapered walls.
Bathroom and Cloakroom with an Integrated Sink and a Wallpapered Ceiling Ideas and Designs
9

