Bathroom and Cloakroom with an Integrated Sink and a Wallpapered Ceiling Ideas and Designs
Refine by:
Budget
Sort by:Popular Today
1 - 20 of 337 photos
Item 1 of 3

Inspiration for a medium sized contemporary grey and white ensuite bathroom in Other with flat-panel cabinets, medium wood cabinets, an alcove bath, a shower/bath combination, a wall mounted toilet, grey tiles, porcelain tiles, beige walls, porcelain flooring, an integrated sink, engineered stone worktops, grey floors, a shower curtain, white worktops, an enclosed toilet, a single sink, a floating vanity unit, a wallpapered ceiling and panelled walls.

Design ideas for a medium sized country grey and teal shower room bathroom in Chicago with recessed-panel cabinets, white cabinets, an alcove bath, a shower/bath combination, a two-piece toilet, blue tiles, metro tiles, white walls, ceramic flooring, an integrated sink, quartz worktops, multi-coloured floors, a hinged door, multi-coloured worktops, an enclosed toilet, a single sink, a freestanding vanity unit, a wallpapered ceiling and wallpapered walls.

Complete powder room remodel
Design ideas for a small cloakroom in Denver with white cabinets, a one-piece toilet, black walls, light hardwood flooring, an integrated sink, a freestanding vanity unit, a wallpapered ceiling and wainscoting.
Design ideas for a small cloakroom in Denver with white cabinets, a one-piece toilet, black walls, light hardwood flooring, an integrated sink, a freestanding vanity unit, a wallpapered ceiling and wainscoting.

Photo of a medium sized scandinavian cloakroom in Other with open cabinets, white cabinets, white tiles, white walls, dark hardwood flooring, an integrated sink, solid surface worktops, brown floors, white worktops, feature lighting, a floating vanity unit, a wallpapered ceiling and wallpapered walls.

Design ideas for an expansive modern shower room bathroom in Hamburg with recessed-panel cabinets, green cabinets, a built-in shower, a wall mounted toilet, green tiles, mosaic tiles, white walls, wood-effect flooring, an integrated sink, glass worktops, grey floors, an open shower, a single sink, a wallpapered ceiling and wallpapered walls.

Design ideas for a small contemporary cloakroom in New York with flat-panel cabinets, medium wood cabinets, multi-coloured walls, an integrated sink, multi-coloured floors, white worktops, a floating vanity unit, a wallpapered ceiling and wallpapered walls.
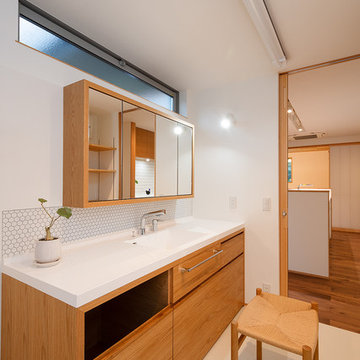
お施主様の使い勝手に合わせてオーダーメイドをする洗面化粧台。収納もたくさんあって使い勝手が良いそうです。
Medium sized scandi cloakroom in Other with medium wood cabinets, white tiles, white walls, wooden worktops, beige floors, white worktops, an integrated sink, flat-panel cabinets, mosaic tiles, vinyl flooring, a built in vanity unit, a wallpapered ceiling and wallpapered walls.
Medium sized scandi cloakroom in Other with medium wood cabinets, white tiles, white walls, wooden worktops, beige floors, white worktops, an integrated sink, flat-panel cabinets, mosaic tiles, vinyl flooring, a built in vanity unit, a wallpapered ceiling and wallpapered walls.
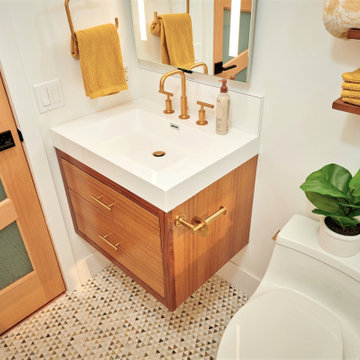
Love for the tropics. That best describes the design vision for this bathroom. A play on geometric lines in the wall tile and the unique bathroom door.

Photo of a medium sized scandi cloakroom in Other with open cabinets, white cabinets, a one-piece toilet, white tiles, mosaic tiles, white walls, vinyl flooring, an integrated sink, laminate worktops, orange floors, white worktops, a feature wall, a built in vanity unit, a wallpapered ceiling and wallpapered walls.

Photo of a large country grey and white ensuite bathroom in Chicago with shaker cabinets, blue cabinets, an alcove shower, a one-piece toilet, white tiles, limestone tiles, limestone flooring, an integrated sink, solid surface worktops, blue floors, a sliding door, white worktops, a shower bench, a single sink, a freestanding vanity unit, a wallpapered ceiling, wallpapered walls and white walls.
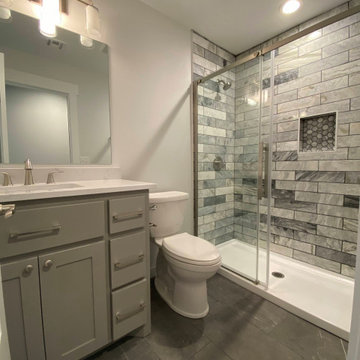
Photo of a medium sized contemporary shower room bathroom in Other with beaded cabinets, grey cabinets, an alcove shower, a two-piece toilet, grey tiles, ceramic tiles, white walls, an integrated sink, quartz worktops, white floors, a sliding door, white worktops, a single sink, a built in vanity unit, a wallpapered ceiling and wallpapered walls.
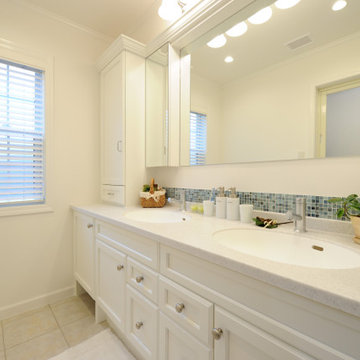
Traditional cloakroom in Other with raised-panel cabinets, white cabinets, blue tiles, glass tiles, white walls, porcelain flooring, an integrated sink, solid surface worktops, beige floors, grey worktops, feature lighting, a built in vanity unit and a wallpapered ceiling.
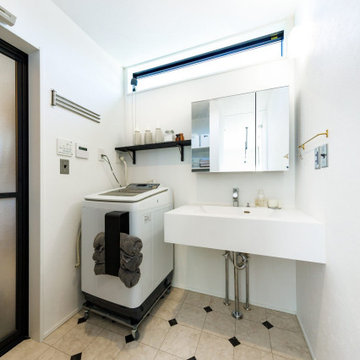
上部に横スリット窓を設けた、清潔感溢れる洗面室。プライバシーを守りつつ、充分な明るさに包まれた空間です。
Medium sized industrial cloakroom in Tokyo Suburbs with flat-panel cabinets, white cabinets, white tiles, white walls, an integrated sink, beige floors, a freestanding vanity unit, a wallpapered ceiling and wallpapered walls.
Medium sized industrial cloakroom in Tokyo Suburbs with flat-panel cabinets, white cabinets, white tiles, white walls, an integrated sink, beige floors, a freestanding vanity unit, a wallpapered ceiling and wallpapered walls.
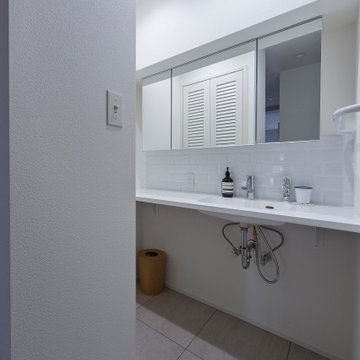
Inspiration for a small retro cloakroom in Kyoto with white cabinets, white tiles, white walls, vinyl flooring, an integrated sink, solid surface worktops, grey floors, white worktops, a built in vanity unit and a wallpapered ceiling.
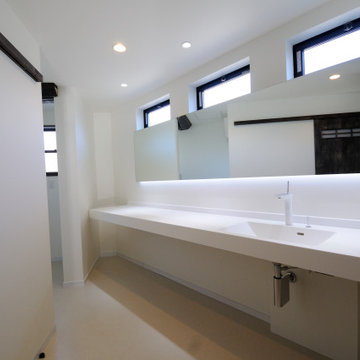
This is an example of a large cloakroom in Other with open cabinets, white cabinets, white walls, ceramic flooring, an integrated sink, solid surface worktops, white floors, white worktops, a built in vanity unit and a wallpapered ceiling.
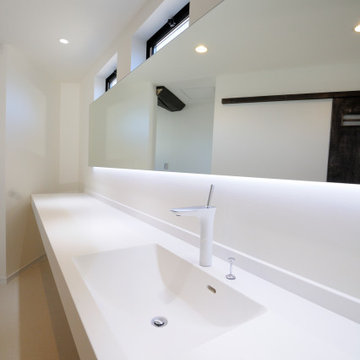
Photo of a large cloakroom in Other with open cabinets, white cabinets, white walls, ceramic flooring, an integrated sink, solid surface worktops, white floors, white worktops, a built in vanity unit and a wallpapered ceiling.
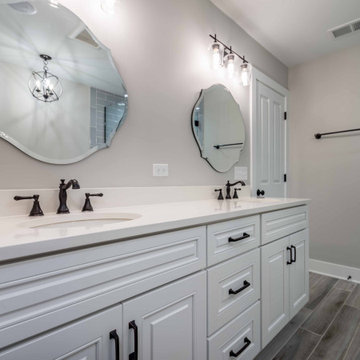
Inspiration for a medium sized country grey and teal shower room bathroom in Chicago with recessed-panel cabinets, white cabinets, an alcove bath, a shower/bath combination, a two-piece toilet, blue tiles, metro tiles, white walls, ceramic flooring, an integrated sink, quartz worktops, multi-coloured floors, a hinged door, multi-coloured worktops, an enclosed toilet, a single sink, a freestanding vanity unit, a wallpapered ceiling and wallpapered walls.
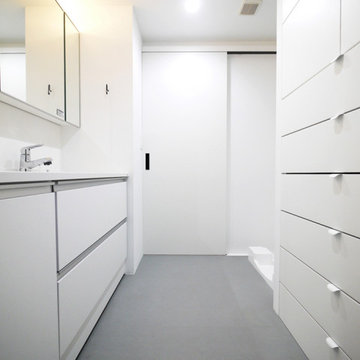
白で統一された清潔感ある洗面室。
This is an example of a modern cloakroom in Tokyo with white cabinets, white walls, vinyl flooring, an integrated sink, grey floors, white worktops, a floating vanity unit, a wallpapered ceiling and wallpapered walls.
This is an example of a modern cloakroom in Tokyo with white cabinets, white walls, vinyl flooring, an integrated sink, grey floors, white worktops, a floating vanity unit, a wallpapered ceiling and wallpapered walls.
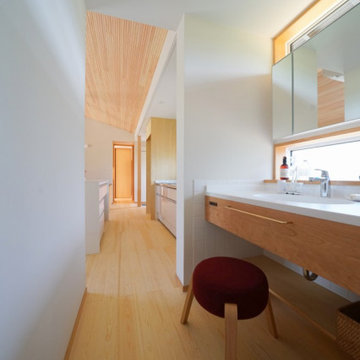
This is an example of a small cloakroom in Other with white tiles, white walls, light hardwood flooring, an integrated sink, solid surface worktops, beige floors, white worktops, a built in vanity unit, a wallpapered ceiling and wallpapered walls.
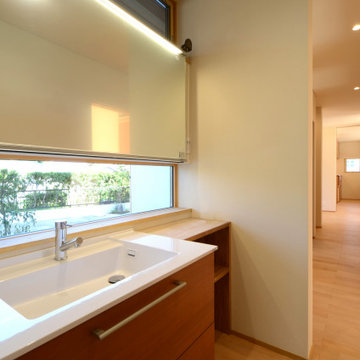
「御津日暮の家」洗面スペースです。ミラー上下に窓を設け明るい洗面空間としています。
Photo of a cloakroom with white cabinets, white tiles, glass tiles, white walls, lino flooring, an integrated sink, solid surface worktops, brown floors, white worktops, a freestanding vanity unit, a wallpapered ceiling and wallpapered walls.
Photo of a cloakroom with white cabinets, white tiles, glass tiles, white walls, lino flooring, an integrated sink, solid surface worktops, brown floors, white worktops, a freestanding vanity unit, a wallpapered ceiling and wallpapered walls.
Bathroom and Cloakroom with an Integrated Sink and a Wallpapered Ceiling Ideas and Designs
1

