Bathroom and Cloakroom with an Integrated Sink and a Wallpapered Ceiling Ideas and Designs
Refine by:
Budget
Sort by:Popular Today
41 - 60 of 337 photos
Item 1 of 3
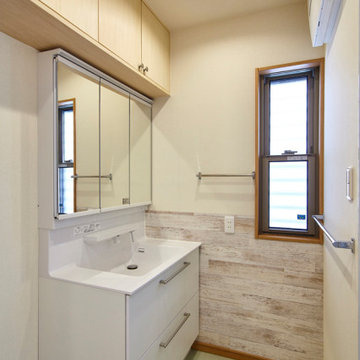
This is an example of a medium sized contemporary cloakroom in Tokyo with freestanding cabinets, white cabinets, white tiles, white walls, plywood flooring, an integrated sink, solid surface worktops, brown floors, white worktops, a built in vanity unit, a wallpapered ceiling and wallpapered walls.
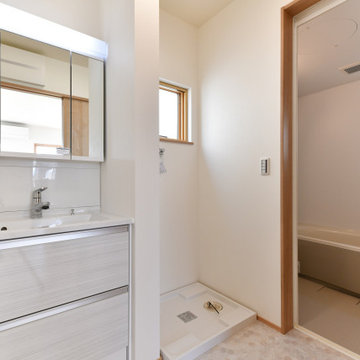
白を基調とした清潔感のある洗面脱衣室
Inspiration for a small modern bathroom in Other with flat-panel cabinets, white cabinets, white walls, an integrated sink, solid surface worktops, multi-coloured floors, white worktops, a freestanding vanity unit, a wallpapered ceiling and wallpapered walls.
Inspiration for a small modern bathroom in Other with flat-panel cabinets, white cabinets, white walls, an integrated sink, solid surface worktops, multi-coloured floors, white worktops, a freestanding vanity unit, a wallpapered ceiling and wallpapered walls.
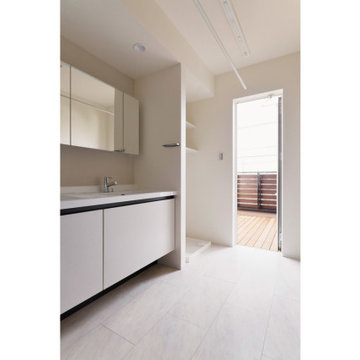
リビングに面したバルコニーは、洗面室からもアクセスできるので、毎日のお洗濯にとても便利。
天井には昇降式の物干しをそなえてあるので、室内干しでもしっかり乾かせます。
洗面台は2ボウル。朝の忙しい時間でも、家族がそれぞれのペースで支度できます。
This is an example of a modern cloakroom in Tokyo Suburbs with white cabinets, plywood flooring, an integrated sink, white floors, white worktops, a wallpapered ceiling and wallpapered walls.
This is an example of a modern cloakroom in Tokyo Suburbs with white cabinets, plywood flooring, an integrated sink, white floors, white worktops, a wallpapered ceiling and wallpapered walls.

外観は、黒いBOXの手前にと木の壁を配したような構成としています。
木製ドアを開けると広々とした玄関。
正面には坪庭、右側には大きなシュークロゼット。
リビングダイニングルームは、大開口で屋外デッキとつながっているため、実際よりも広く感じられます。
100㎡以下のコンパクトな空間ですが、廊下などの移動空間を省略することで、リビングダイニングが少しでも広くなるようプランニングしています。
屋外デッキは、高い塀で外部からの視線をカットすることでプライバシーを確保しているため、のんびりくつろぐことができます。
家の名前にもなった『COCKPIT』と呼ばれる操縦席のような部屋は、いったん入ると出たくなくなる、超コンパクト空間です。
リビングの一角に設けたスタディコーナー、コンパクトな家事動線などを工夫しました。
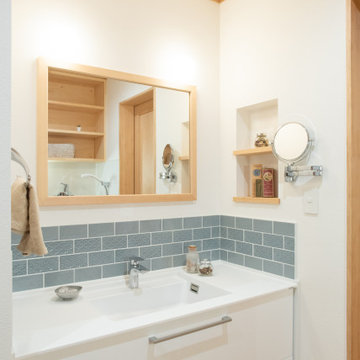
#造作
This is an example of a large rustic cloakroom in Other with white walls, medium hardwood flooring, brown floors, a built in vanity unit, a wallpapered ceiling, wallpapered walls, white cabinets, grey tiles, porcelain tiles, an integrated sink and white worktops.
This is an example of a large rustic cloakroom in Other with white walls, medium hardwood flooring, brown floors, a built in vanity unit, a wallpapered ceiling, wallpapered walls, white cabinets, grey tiles, porcelain tiles, an integrated sink and white worktops.
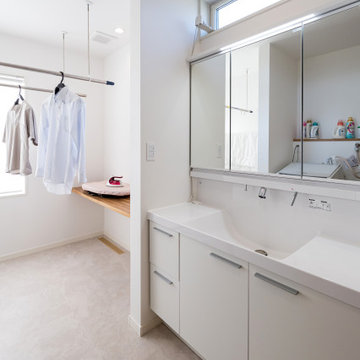
Cloakroom in Other with grey tiles, ceramic tiles, white walls, a built in vanity unit, a wallpapered ceiling, wallpapered walls, white cabinets, vinyl flooring, an integrated sink, grey floors and white worktops.
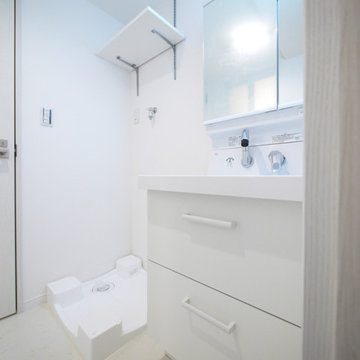
廊下を削り洗面室を拡張して、浴室にあった洗面台を移設しました。
Design ideas for a modern cloakroom in Tokyo with white cabinets, white walls, ceramic flooring, an integrated sink, white floors, a floating vanity unit, a wallpapered ceiling and wallpapered walls.
Design ideas for a modern cloakroom in Tokyo with white cabinets, white walls, ceramic flooring, an integrated sink, white floors, a floating vanity unit, a wallpapered ceiling and wallpapered walls.
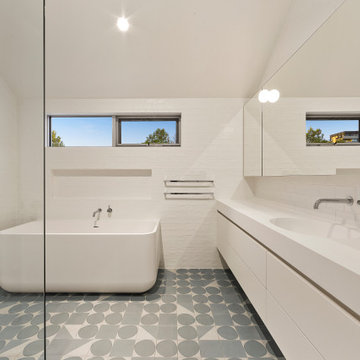
Large open bathroom with a free standing bath, open shower and long vanity with mirror.
Large contemporary bathroom in Melbourne with flat-panel cabinets, white cabinets, a freestanding bath, a walk-in shower, a one-piece toilet, white tiles, glass tiles, white walls, porcelain flooring, an integrated sink, solid surface worktops, blue floors, an open shower, white worktops, a wall niche, a single sink, a floating vanity unit, a wallpapered ceiling and brick walls.
Large contemporary bathroom in Melbourne with flat-panel cabinets, white cabinets, a freestanding bath, a walk-in shower, a one-piece toilet, white tiles, glass tiles, white walls, porcelain flooring, an integrated sink, solid surface worktops, blue floors, an open shower, white worktops, a wall niche, a single sink, a floating vanity unit, a wallpapered ceiling and brick walls.
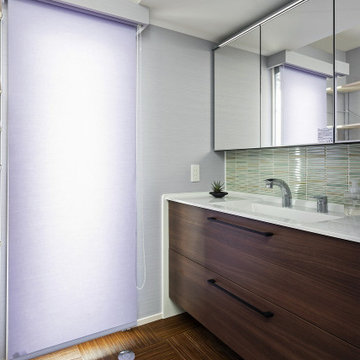
Photo of a small modern cloakroom in Fukuoka with dark wood cabinets, green tiles, purple walls, vinyl flooring, an integrated sink, brown floors, white worktops and a wallpapered ceiling.
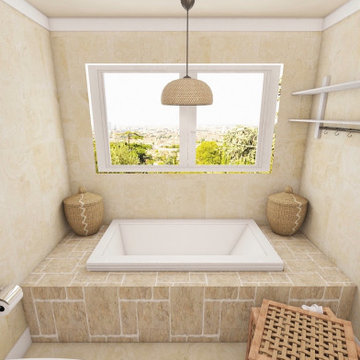
Inspiration for a medium sized mediterranean shower room bathroom in Dusseldorf with white cabinets, a hot tub, a built-in shower, beige tiles, an integrated sink, white worktops, a shower bench, double sinks, a wallpapered ceiling and marble tiles.
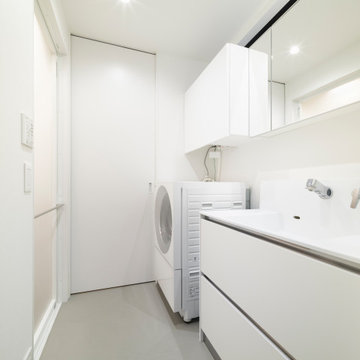
間口の狭い住宅。
廊下兼用の洗面脱衣室。
洗面室を経由して主寝室へ。
Inspiration for a small scandinavian cloakroom in Tokyo with flat-panel cabinets, white cabinets, a one-piece toilet, white walls, lino flooring, an integrated sink, solid surface worktops, grey floors, white worktops, a built in vanity unit, a wallpapered ceiling and wallpapered walls.
Inspiration for a small scandinavian cloakroom in Tokyo with flat-panel cabinets, white cabinets, a one-piece toilet, white walls, lino flooring, an integrated sink, solid surface worktops, grey floors, white worktops, a built in vanity unit, a wallpapered ceiling and wallpapered walls.
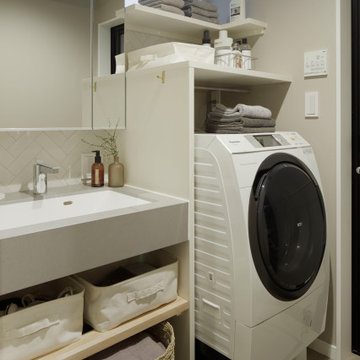
1階洗面室。洗面台と一緒に洗濯機まわりの収納を造作し一体化させ、デザインと機能をまとめました。
Inspiration for a medium sized scandi cloakroom in Tokyo with open cabinets, grey cabinets, grey walls, an integrated sink, beige floors, grey worktops and a wallpapered ceiling.
Inspiration for a medium sized scandi cloakroom in Tokyo with open cabinets, grey cabinets, grey walls, an integrated sink, beige floors, grey worktops and a wallpapered ceiling.
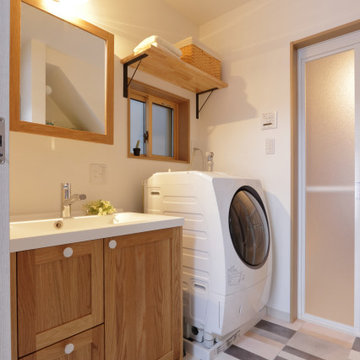
洗面室はクッションフロアでお手入れしやすくしています。
洗面化粧台の上の照明はお施主様のこだわり。
Scandinavian cloakroom in Kyoto with open cabinets, light wood cabinets, white walls, vinyl flooring, an integrated sink, solid surface worktops, white worktops, a freestanding vanity unit, a wallpapered ceiling and wallpapered walls.
Scandinavian cloakroom in Kyoto with open cabinets, light wood cabinets, white walls, vinyl flooring, an integrated sink, solid surface worktops, white worktops, a freestanding vanity unit, a wallpapered ceiling and wallpapered walls.
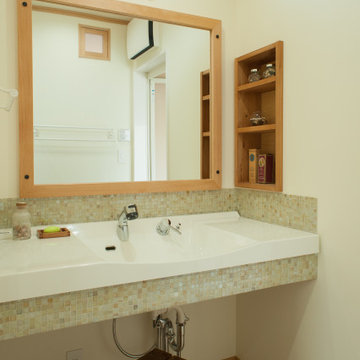
Photo of a large rustic cloakroom in Yokohama with open cabinets, white cabinets, beige tiles, mosaic tiles, white walls, an integrated sink, beige floors, white worktops, a built in vanity unit, a wallpapered ceiling and wallpapered walls.
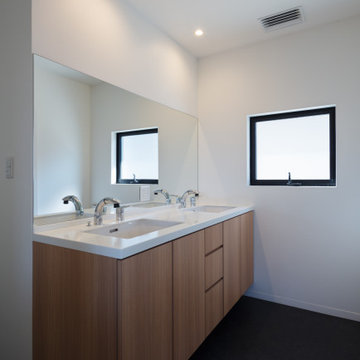
This is an example of a large modern cloakroom in Fukuoka with flat-panel cabinets, brown cabinets, white walls, lino flooring, an integrated sink, solid surface worktops, black floors, white worktops, a built in vanity unit, a wallpapered ceiling and wallpapered walls.
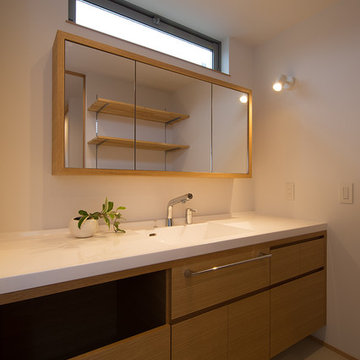
製作家具として洗面台を作成しました。カウンターは人工大理石製のカウンター・ボウル一体型で、幅が広く家族で同時に利用できます。下部収納も取り付け、一角には洗濯物を一時入れておくランドリーボックスも設けました。シンプルなデザインのミラーは内部がキャビネットになっており、小物類を収納することができます。
This is an example of a medium sized scandinavian cloakroom in Other with solid surface worktops, flat-panel cabinets, medium wood cabinets, white walls, vinyl flooring, an integrated sink, beige floors, white worktops, a built in vanity unit, a wallpapered ceiling and wallpapered walls.
This is an example of a medium sized scandinavian cloakroom in Other with solid surface worktops, flat-panel cabinets, medium wood cabinets, white walls, vinyl flooring, an integrated sink, beige floors, white worktops, a built in vanity unit, a wallpapered ceiling and wallpapered walls.
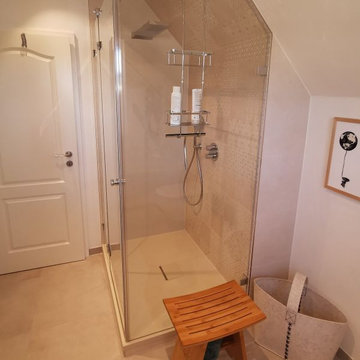
Photo of a large scandi shower room bathroom in Hamburg with recessed-panel cabinets, light wood cabinets, a corner shower, a wall mounted toilet, beige tiles, stone tiles, white walls, ceramic flooring, an integrated sink, glass worktops, beige floors, an open shower, a single sink, a wallpapered ceiling and wallpapered walls.
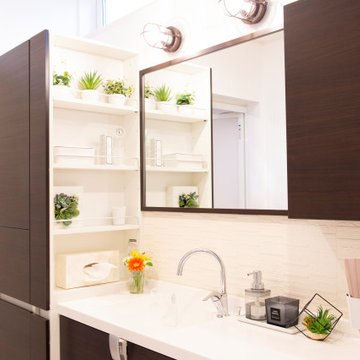
整理収納アドバイザー&住宅収納スペシャリスト資格保持
インテリアと整理収納を兼ね備えた住みやすく心地よい間取りの作り方をコーディネートいたします。
お家は一生ものの買い物。これからお家を建てる方は絶対に後悔しない家づくりをすすめてくださいね
*収納プランニングアドバイス ¥15,000~(一部屋あたり)
*自宅見学ツアー ¥8,000-(軽食付)
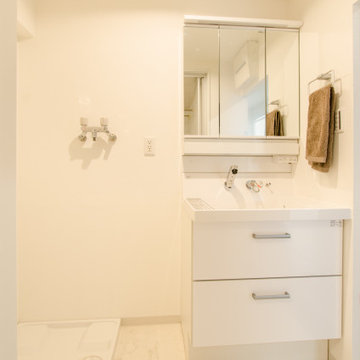
清潔感のあるホワイトカラーでまとめた洗面室。洗面台は、LIXILのピアラで、広く平らな底面を持ち、つけ置き洗いもしやすくなりました。三面鏡収納や引き出しを備え、収納力もたっぷり。
Small contemporary cloakroom in Other with flat-panel cabinets, white cabinets, white walls, vinyl flooring, an integrated sink, white floors, white worktops, a wallpapered ceiling and wallpapered walls.
Small contemporary cloakroom in Other with flat-panel cabinets, white cabinets, white walls, vinyl flooring, an integrated sink, white floors, white worktops, a wallpapered ceiling and wallpapered walls.
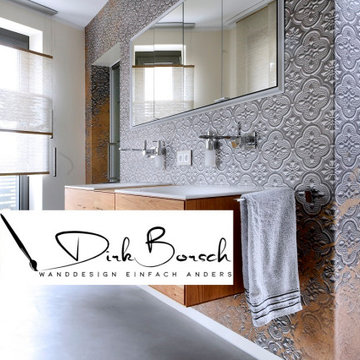
Bei diesem Bad in einer Penthouse Neubauwohnung in Bonn gestalteten wir neben dem Bodenbelag, der übrigens bis auf das Podest im Wohnzimmer komplett fugenlos mit Mikrozement von Hand gespachtelt wurde auch die Wände mit verschiedenen italienischen Designtapeten. Diese werden exakt auf Wand Maß angefertigt. So bekam jeder Raum ein ganz besonderes einzigartiges Flair. Wir finden das Zusammenspiel aus fugenlosem Boden und italienischen Designtapeten, die man übrigens auch im direkten Nassbereich sprich Dusche einsetzen kann ist außergewöhnlich und absolut einzigartig. Sie wünschen eine Beratung ?
https://www.borsch-info.de/
Bathroom and Cloakroom with an Integrated Sink and a Wallpapered Ceiling Ideas and Designs
3

