Refine by:
Budget
Sort by:Popular Today
1 - 20 of 359 photos
Item 1 of 3

共用の浴室です。ヒバ材で囲まれた空間です。落とし込まれた大きな浴槽から羊蹄山を眺めることができます。浴槽端のスノコを通ってテラスに出ることも可能です。
Design ideas for a large rustic ensuite wet room bathroom in Other with black cabinets, a hot tub, a one-piece toilet, brown tiles, beige walls, porcelain flooring, an integrated sink, wooden worktops, grey floors, a hinged door, black worktops, double sinks, a built in vanity unit, a wood ceiling and all types of wall treatment.
Design ideas for a large rustic ensuite wet room bathroom in Other with black cabinets, a hot tub, a one-piece toilet, brown tiles, beige walls, porcelain flooring, an integrated sink, wooden worktops, grey floors, a hinged door, black worktops, double sinks, a built in vanity unit, a wood ceiling and all types of wall treatment.

Give your bathroom floor tile a modern twist by using the straight set pattern.
DESIGN
Dabito
PHOTOS
Dabito
Tile Shown: 3x9 in Lady Liberty
Medium sized mediterranean ensuite bathroom in Los Angeles with white walls, ceramic flooring, green floors, grey worktops, an enclosed toilet, a single sink, medium wood cabinets, an integrated sink, a freestanding vanity unit and flat-panel cabinets.
Medium sized mediterranean ensuite bathroom in Los Angeles with white walls, ceramic flooring, green floors, grey worktops, an enclosed toilet, a single sink, medium wood cabinets, an integrated sink, a freestanding vanity unit and flat-panel cabinets.

Architect: AToM
Interior Design: d KISER
Contractor: d KISER
d KISER worked with the architect and homeowner to make material selections as well as designing the custom cabinetry. d KISER was also the cabinet manufacturer.
Photography: Colin Conces

Tahoe Real Estate Photography
Small rustic cloakroom in San Francisco with an integrated sink, shaker cabinets, copper worktops and red walls.
Small rustic cloakroom in San Francisco with an integrated sink, shaker cabinets, copper worktops and red walls.

The newly designed timeless, contemporary bathroom was created providing much needed storage whilst maintaining functionality and flow. A light and airy skheme using grey large format tiles on the floor and matt white tiles on the walls. A two draw custom vanity in timber provided warmth to the room. The mirrored shaving cabinets reflected light and gave the illusion of depth. Strip lighting in niches, under the vanity and shaving cabinet on a sensor added that little extra touch.

Baño de 2 piezas y plato de ducha, ubicado en la planta baja del ático al lado del comedor - salón lo que lo hace muy cómodo para los invitados.
Inspiration for a medium sized contemporary grey and white shower room bathroom in Barcelona with white cabinets, an alcove shower, a two-piece toilet, beige tiles, ceramic tiles, beige walls, ceramic flooring, an integrated sink, soapstone worktops, grey floors, a sliding door, white worktops, a single sink, a built in vanity unit and flat-panel cabinets.
Inspiration for a medium sized contemporary grey and white shower room bathroom in Barcelona with white cabinets, an alcove shower, a two-piece toilet, beige tiles, ceramic tiles, beige walls, ceramic flooring, an integrated sink, soapstone worktops, grey floors, a sliding door, white worktops, a single sink, a built in vanity unit and flat-panel cabinets.
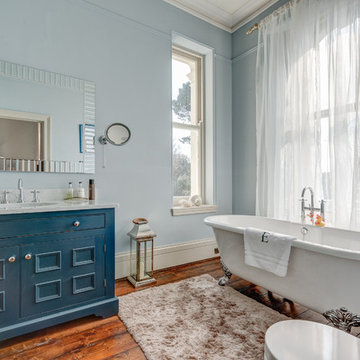
An elegant bathroom complete with period style roll-top bath in this super cool and stylishly remodelled Victorian Villa in Sunny Torquay, South Devon Colin Cadle Photography, Photo Styling Jan Cadle
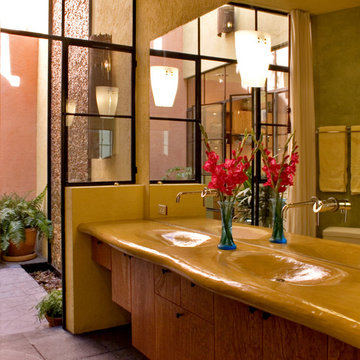
Inspiration for a modern bathroom in Mexico City with an integrated sink, flat-panel cabinets, medium wood cabinets and wooden worktops.

Free standing Wetstyle bathtub against a custom millwork dividing wall. The fireplace is located adjacent to the bath area near the custom pedestal bed.
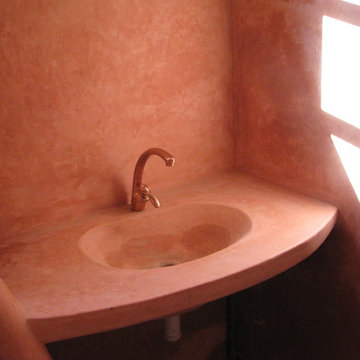
Baustelle Marokko Nov 2006, wo wir unser Handwerk gelernt haben
Bildrechte: LifeBoXX, Sandro Freund
www.wand-wohndesign.de
Inspiration for a mediterranean bathroom in Frankfurt with terracotta flooring, an integrated sink and red walls.
Inspiration for a mediterranean bathroom in Frankfurt with terracotta flooring, an integrated sink and red walls.
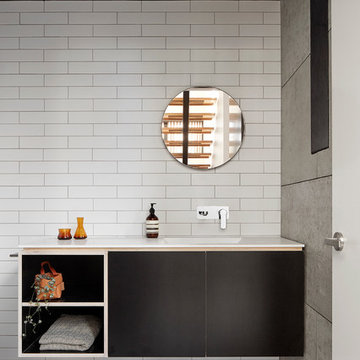
Jack Lovell
Contemporary bathroom in Melbourne with flat-panel cabinets, black cabinets, white walls and an integrated sink.
Contemporary bathroom in Melbourne with flat-panel cabinets, black cabinets, white walls and an integrated sink.

Large contemporary shower room bathroom in Houston with flat-panel cabinets, orange cabinets, a walk-in shower, a wall mounted toilet, brown tiles, porcelain tiles, white walls, dark hardwood flooring, an integrated sink, soapstone worktops, brown floors, a hinged door and grey worktops.
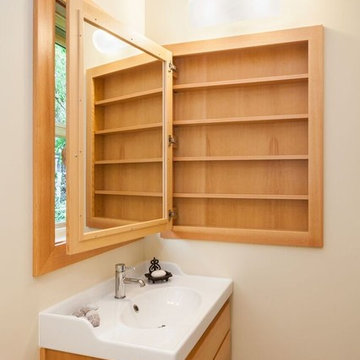
David Paul Bayles
Small classic bathroom in Other with shaker cabinets, medium wood cabinets, an alcove bath, a shower/bath combination, a two-piece toilet, white tiles, metro tiles, beige walls, concrete flooring, an integrated sink and solid surface worktops.
Small classic bathroom in Other with shaker cabinets, medium wood cabinets, an alcove bath, a shower/bath combination, a two-piece toilet, white tiles, metro tiles, beige walls, concrete flooring, an integrated sink and solid surface worktops.
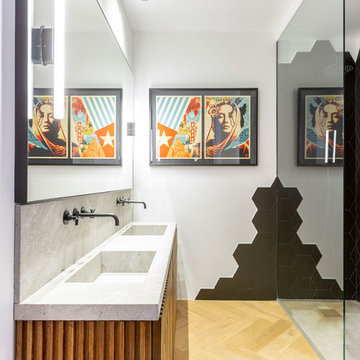
Photo of a contemporary bathroom in Other with medium wood cabinets, a built-in shower, black tiles, white walls, light hardwood flooring, an integrated sink, beige floors, an open shower, grey worktops and flat-panel cabinets.

Leigh Simpson
This is an example of a contemporary ensuite bathroom in Sussex with open cabinets, medium wood cabinets, a japanese bath, an alcove shower, brown walls, concrete flooring, an integrated sink, wooden worktops, an open shower and brown worktops.
This is an example of a contemporary ensuite bathroom in Sussex with open cabinets, medium wood cabinets, a japanese bath, an alcove shower, brown walls, concrete flooring, an integrated sink, wooden worktops, an open shower and brown worktops.

James Hall Photography
Integral concrete sink (Concreteworks.com) on recycled oak sink stand with metal framed mirror. Double sconce with hide shades is custom by Justrich Design. Wall is hand plaster; tile is by Trikeenan.com; floor is brick.

This Waukesha bathroom remodel was unique because the homeowner needed wheelchair accessibility. We designed a beautiful master bathroom and met the client’s ADA bathroom requirements.
Original Space
The old bathroom layout was not functional or safe. The client could not get in and out of the shower or maneuver around the vanity or toilet. The goal of this project was ADA accessibility.
ADA Bathroom Requirements
All elements of this bathroom and shower were discussed and planned. Every element of this Waukesha master bathroom is designed to meet the unique needs of the client. Designing an ADA bathroom requires thoughtful consideration of showering needs.
Open Floor Plan – A more open floor plan allows for the rotation of the wheelchair. A 5-foot turning radius allows the wheelchair full access to the space.
Doorways – Sliding barn doors open with minimal force. The doorways are 36” to accommodate a wheelchair.
Curbless Shower – To create an ADA shower, we raised the sub floor level in the bedroom. There is a small rise at the bedroom door and the bathroom door. There is a seamless transition to the shower from the bathroom tile floor.
Grab Bars – Decorative grab bars were installed in the shower, next to the toilet and next to the sink (towel bar).
Handheld Showerhead – The handheld Delta Palm Shower slips over the hand for easy showering.
Shower Shelves – The shower storage shelves are minimalistic and function as handhold points.
Non-Slip Surface – Small herringbone ceramic tile on the shower floor prevents slipping.
ADA Vanity – We designed and installed a wheelchair accessible bathroom vanity. It has clearance under the cabinet and insulated pipes.
Lever Faucet – The faucet is offset so the client could reach it easier. We installed a lever operated faucet that is easy to turn on/off.
Integrated Counter/Sink – The solid surface counter and sink is durable and easy to clean.
ADA Toilet – The client requested a bidet toilet with a self opening and closing lid. ADA bathroom requirements for toilets specify a taller height and more clearance.
Heated Floors – WarmlyYours heated floors add comfort to this beautiful space.
Linen Cabinet – A custom linen cabinet stores the homeowners towels and toiletries.
Style
The design of this bathroom is light and airy with neutral tile and simple patterns. The cabinetry matches the existing oak woodwork throughout the home.
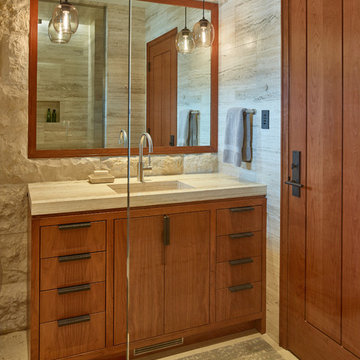
copyright David Agnello
Large modern ensuite bathroom in Portland with flat-panel cabinets, medium wood cabinets, grey tiles, grey walls, an integrated sink, stone tiles, travertine flooring and marble worktops.
Large modern ensuite bathroom in Portland with flat-panel cabinets, medium wood cabinets, grey tiles, grey walls, an integrated sink, stone tiles, travertine flooring and marble worktops.
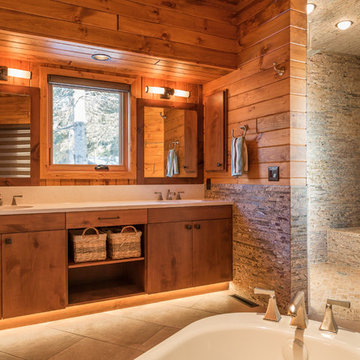
Design ideas for a large rustic ensuite bathroom in Minneapolis with flat-panel cabinets, medium wood cabinets, a freestanding bath, a walk-in shower, multi-coloured tiles, brown walls, an integrated sink, laminate worktops, matchstick tiles, porcelain flooring, brown floors and an open shower.

Photo of a medium sized urban ensuite bathroom in Sydney with a freestanding bath, a walk-in shower, a wall mounted toilet, black tiles, metro tiles, limestone flooring, an integrated sink, limestone worktops, grey floors, an open shower, double sinks, a built in vanity unit and flat-panel cabinets.
Bathroom and Cloakroom with an Integrated Sink Ideas and Designs
1

