Refine by:
Budget
Sort by:Popular Today
61 - 80 of 358 photos
Item 1 of 3

Free standing Wetstyle bathtub against a custom millwork dividing wall. The fireplace is located adjacent to the bath area near the custom pedestal bed.

Unique and singular, this home enjoys stunning, direct views of New York City and the Hudson River. Theinnovative Mid Century design features a rear façade of glass that showcases the views. The floor plan is perfect for entertaining with an indoor/outdoor flow to the landscaped patio, terrace and plunge pool. The master suite offers city views, a terrace, lounge, massive spa-like bath and a large walk-in closet. This home features expert use of organic materials and attention to detail throughout. 907castlepoint.com.
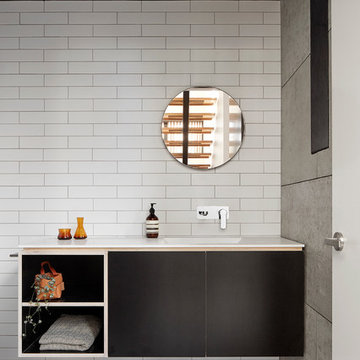
Jack Lovell
Contemporary bathroom in Melbourne with flat-panel cabinets, black cabinets, white walls and an integrated sink.
Contemporary bathroom in Melbourne with flat-panel cabinets, black cabinets, white walls and an integrated sink.
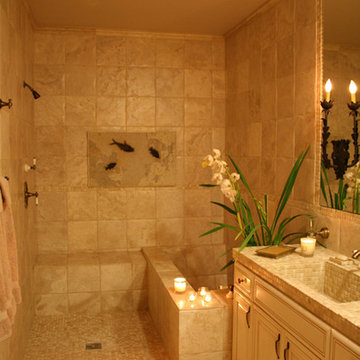
Custom home for client's with extensive art collection who enjoy entertaining. Designed to take advantage of beautiful vistas.
Photo of a medium sized mediterranean bathroom in Orange County with raised-panel cabinets, distressed cabinets, an alcove bath, a walk-in shower, a one-piece toilet, beige tiles, ceramic tiles, beige walls, ceramic flooring, an integrated sink and tiled worktops.
Photo of a medium sized mediterranean bathroom in Orange County with raised-panel cabinets, distressed cabinets, an alcove bath, a walk-in shower, a one-piece toilet, beige tiles, ceramic tiles, beige walls, ceramic flooring, an integrated sink and tiled worktops.

This was a reno that we did for clients that wanted to turn a floor of their home into a rental. The living area is small and it felt too cramped up and overwhelming for the owners. They love warm deep colors and a traditional, southwestern look with a lot of plants.
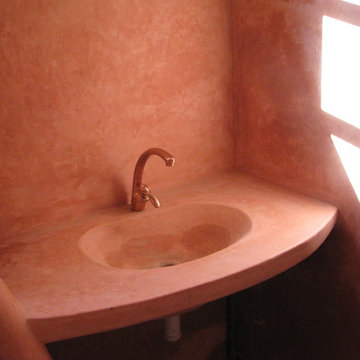
Baustelle Marokko Nov 2006, wo wir unser Handwerk gelernt haben
Bildrechte: LifeBoXX, Sandro Freund
www.wand-wohndesign.de
Inspiration for a mediterranean bathroom in Frankfurt with terracotta flooring, an integrated sink and red walls.
Inspiration for a mediterranean bathroom in Frankfurt with terracotta flooring, an integrated sink and red walls.
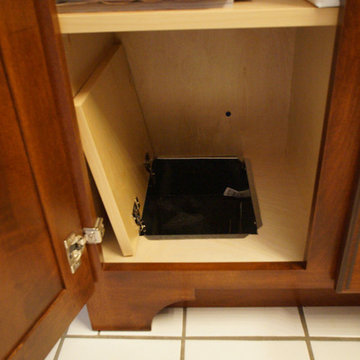
Photo of a small classic ensuite bathroom in St Louis with beige tiles, multi-coloured walls, ceramic flooring, an integrated sink and onyx worktops.

Photo of a medium sized contemporary shower room bathroom in Frankfurt with medium wood cabinets, grey tiles, porcelain tiles, porcelain flooring, an integrated sink, grey floors, black worktops, a single sink, a built in vanity unit, a built-in shower, solid surface worktops, an open shower, a drop ceiling and flat-panel cabinets.
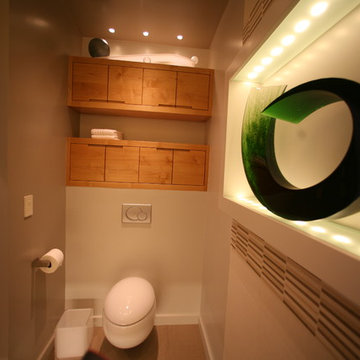
An ordinary toilet was out of the questions.
Sustainable Sedona Bathroom Remodel. Photos by Sustainable Sedona
This is an example of a small contemporary bathroom in Phoenix with medium wood cabinets, a wall mounted toilet, porcelain flooring, flat-panel cabinets, beige tiles, ceramic tiles, white walls, an integrated sink and engineered stone worktops.
This is an example of a small contemporary bathroom in Phoenix with medium wood cabinets, a wall mounted toilet, porcelain flooring, flat-panel cabinets, beige tiles, ceramic tiles, white walls, an integrated sink and engineered stone worktops.
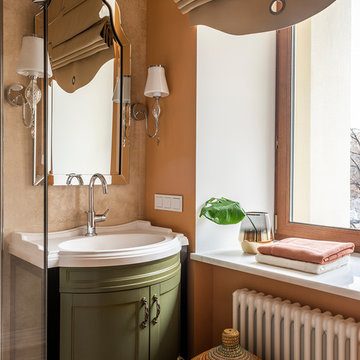
Photo of a traditional bathroom in Moscow with recessed-panel cabinets, green cabinets, brown tiles, orange walls, an integrated sink and white worktops.
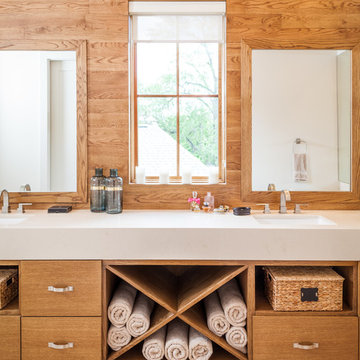
Bradford Carr, B-rad Photography
This is an example of a large contemporary ensuite bathroom in Houston with flat-panel cabinets, light wood cabinets, a built-in bath, an alcove shower, an integrated sink, a hinged door, light hardwood flooring, engineered stone worktops and beige floors.
This is an example of a large contemporary ensuite bathroom in Houston with flat-panel cabinets, light wood cabinets, a built-in bath, an alcove shower, an integrated sink, a hinged door, light hardwood flooring, engineered stone worktops and beige floors.
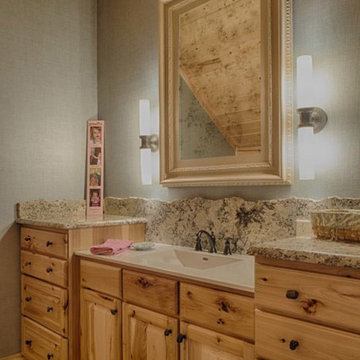
For more info on this home such as prices, floor plan, go to www.goldeneagleloghomes.com
Inspiration for a large rustic bathroom in Other with raised-panel cabinets, medium wood cabinets, an integrated sink, granite worktops and multi-coloured worktops.
Inspiration for a large rustic bathroom in Other with raised-panel cabinets, medium wood cabinets, an integrated sink, granite worktops and multi-coloured worktops.
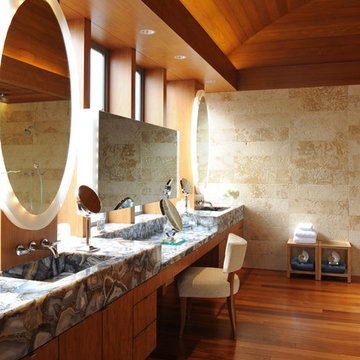
The Master Bath features gorgeous Blue Agate Semi Precious Stone Slabs on the countertops as well as the integrated sinks. Halila Gold Brushed Limestone wraps the walls in a horizontal, straight set design.
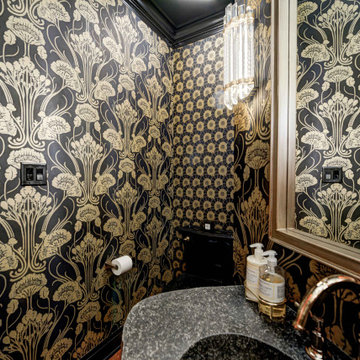
Every detail of this European villa-style home exudes a uniquely finished feel. Our design goals were to invoke a sense of travel while simultaneously cultivating a homely and inviting ambience. This project reflects our commitment to crafting spaces seamlessly blending luxury with functionality.
In the powder room, the existing vanity, featuring a thick rock-faced stone top and viny metal base, served as the centerpiece. The prior Italian vineyard mural, loved by the clients, underwent a transformation into the realm of French Art Deco. The space was infused with a touch of sophistication by incorporating polished black, glistening glass, and shiny gold elements, complemented by exquisite Art Deco wallpaper, all while preserving the unique character of the client's vanity.
---
Project completed by Wendy Langston's Everything Home interior design firm, which serves Carmel, Zionsville, Fishers, Westfield, Noblesville, and Indianapolis.
For more about Everything Home, see here: https://everythinghomedesigns.com/
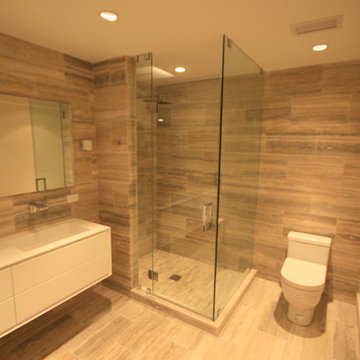
Design ideas for a medium sized contemporary ensuite bathroom in New York with flat-panel cabinets, white cabinets, a built-in bath, a corner shower, a one-piece toilet, beige tiles, limestone tiles, beige walls, limestone flooring, an integrated sink, solid surface worktops, beige floors, a hinged door and white worktops.
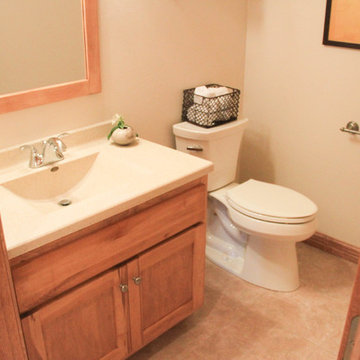
Photo of a small traditional shower room bathroom in Other with flat-panel cabinets, light wood cabinets, an alcove bath, a shower/bath combination, a one-piece toilet, beige walls, ceramic flooring, an integrated sink and laminate worktops.
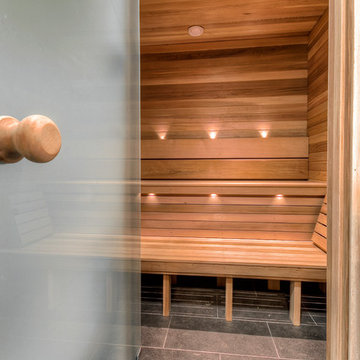
Welcome to the hidden jewel of the home - the Master Bathroom Sauna retreat. Designed for relaxation and stunning simplicity, this space is the perfect escape from daily life.
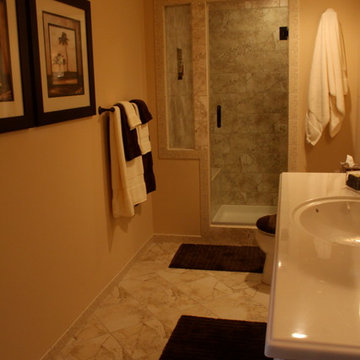
Photo of a medium sized traditional shower room bathroom in Other with an alcove shower, beige walls, marble flooring, an integrated sink, multi-coloured floors and a hinged door.
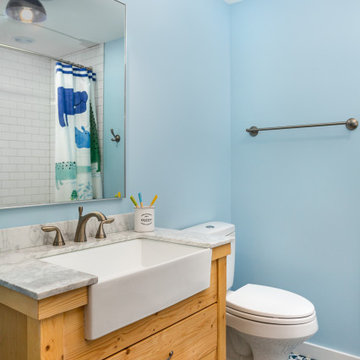
Rustic family bathroom in Burlington with light wood cabinets, an alcove bath, a shower/bath combination, a one-piece toilet, metro tiles, blue walls, porcelain flooring, an integrated sink, quartz worktops, blue floors, a shower curtain, white worktops, a wall niche, a single sink, a freestanding vanity unit and flat-panel cabinets.
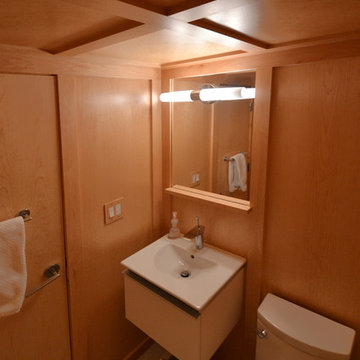
Jenely Rivera
Modern cloakroom in DC Metro with flat-panel cabinets, white cabinets, a two-piece toilet, brown walls and an integrated sink.
Modern cloakroom in DC Metro with flat-panel cabinets, white cabinets, a two-piece toilet, brown walls and an integrated sink.
Bathroom and Cloakroom with an Integrated Sink Ideas and Designs
4

