Bathroom and Cloakroom with Beige Cabinets and a Floating Vanity Unit Ideas and Designs
Refine by:
Budget
Sort by:Popular Today
1 - 20 of 1,756 photos
Item 1 of 3

Inspiration for a medium sized traditional family bathroom in Berkshire with shaker cabinets, beige cabinets, a built-in bath, a shower/bath combination, a wall mounted toilet, blue tiles, ceramic tiles, beige walls, porcelain flooring, a built-in sink, beige floors, a hinged door, a feature wall, a single sink and a floating vanity unit.

Bathrom design
Design ideas for a large classic family bathroom in Other with flat-panel cabinets, beige cabinets, a freestanding bath, a walk-in shower, pink tiles, pink walls, medium hardwood flooring, an integrated sink, a single sink and a floating vanity unit.
Design ideas for a large classic family bathroom in Other with flat-panel cabinets, beige cabinets, a freestanding bath, a walk-in shower, pink tiles, pink walls, medium hardwood flooring, an integrated sink, a single sink and a floating vanity unit.

Photo of a medium sized classic family bathroom in London with beige cabinets, a walk-in shower, a one-piece toilet, blue tiles, porcelain tiles, beige walls, porcelain flooring, blue floors, an open shower, a single sink and a floating vanity unit.

Small contemporary grey and cream ensuite bathroom in London with flat-panel cabinets, beige cabinets, a built-in bath, a wall mounted toilet, brown tiles, stone tiles, multi-coloured walls, ceramic flooring, a vessel sink, brown floors, a feature wall, a single sink, a floating vanity unit and a drop ceiling.

Medium sized contemporary ensuite bathroom in Minneapolis with flat-panel cabinets, beige cabinets, a freestanding bath, a built-in shower, a one-piece toilet, white walls, cement flooring, a submerged sink, marble worktops, grey floors, an open shower, white worktops, an enclosed toilet, double sinks and a floating vanity unit.

Modern Primary Ensuite with chevron wall tile and floating oak vanity
Large modern ensuite wet room bathroom in Calgary with beige cabinets, a freestanding bath, a two-piece toilet, grey tiles, porcelain tiles, white walls, porcelain flooring, a vessel sink, engineered stone worktops, grey floors, a hinged door, white worktops, a shower bench, double sinks, a floating vanity unit and flat-panel cabinets.
Large modern ensuite wet room bathroom in Calgary with beige cabinets, a freestanding bath, a two-piece toilet, grey tiles, porcelain tiles, white walls, porcelain flooring, a vessel sink, engineered stone worktops, grey floors, a hinged door, white worktops, a shower bench, double sinks, a floating vanity unit and flat-panel cabinets.

Rendez-vous au cœur du 11ème arrondissement de Paris pour découvrir un appartement de 40m² récemment livré. Les propriétaires résidants en Bourgogne avaient besoin d’un pied à terre pour leurs déplacements professionnels. On vous fait visiter ?
Dans ce petit appartement parisien, chaque cm2 comptait. Il était nécessaire de revoir les espaces en modifiant l’agencement initial et en ouvrant au maximum la pièce principale. Notre architecte d’intérieur a déposé une alcôve existante et créé une élégante cuisine ouverte signée Plum Living avec colonne toute hauteur et finitions arrondies pour fluidifier la circulation depuis l’entrée. La salle d’eau, quant à elle, a pris la place de l’ancienne cuisine pour permettre au couple d’avoir plus de place.
Autre point essentiel de la conception du projet : créer des espaces avec de la personnalité. Dans le séjour nos équipes ont créé deux bibliothèques en arches de part et d’autre de la cheminée avec étagères et placards intégrés. La chambre à coucher bénéficie désormais d’un dressing toute hauteur avec coin bureau, idéal pour travailler. Et dans la salle de bain, notre architecte a opté pour une faïence en grès cérame effet zellige verte qui donne du peps à l’espace et relève les façades couleur lin du meuble vasque.

A complete home remodel, our #AJMBLifeInTheSuburbs project is the perfect Westfield, NJ story of keeping the charm in town. Our homeowners had a vision to blend their updated and current style with the original character that was within their home. Think dark wood millwork, original stained glass windows, and quirky little spaces. The end result is the perfect blend of historical Westfield charm paired with today's modern style.
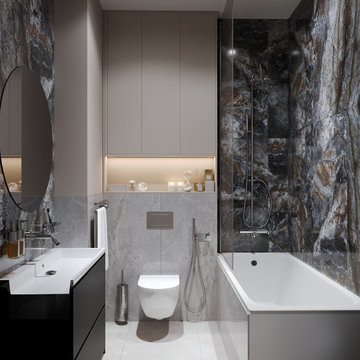
Small contemporary grey and white ensuite bathroom in Other with flat-panel cabinets, beige cabinets, a claw-foot bath, a shower/bath combination, a wall mounted toilet, porcelain tiles, grey walls, porcelain flooring, grey floors, a shower curtain, a single sink and a floating vanity unit.
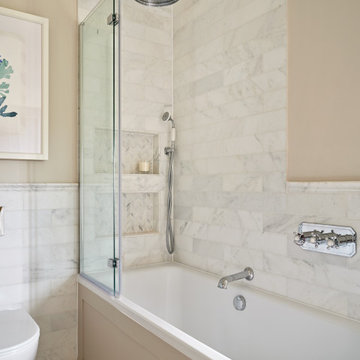
This is an example of a medium sized contemporary bathroom in Hertfordshire with shaker cabinets, beige cabinets, a shower/bath combination, a wall mounted toilet, white tiles, marble tiles, beige walls, marble flooring, an integrated sink, marble worktops, double sinks and a floating vanity unit.

The tile accent wall is a blend of limestone and marble when paired with the floating vanity, creates a dramatic look for this first floor bathroom.
Design ideas for a small modern family bathroom in Chicago with beige cabinets, beige tiles, limestone tiles, blue walls, limestone flooring, a vessel sink, solid surface worktops, beige floors, beige worktops, a single sink and a floating vanity unit.
Design ideas for a small modern family bathroom in Chicago with beige cabinets, beige tiles, limestone tiles, blue walls, limestone flooring, a vessel sink, solid surface worktops, beige floors, beige worktops, a single sink and a floating vanity unit.

Family bathroom with oak vanity, walk-in shower and freestanding tub with large format grey tiles.
Inspiration for a modern ensuite bathroom in Melbourne with beige cabinets, a freestanding bath, a walk-in shower, grey tiles, porcelain tiles, grey walls, porcelain flooring, engineered stone worktops, an open shower, a wall niche and a floating vanity unit.
Inspiration for a modern ensuite bathroom in Melbourne with beige cabinets, a freestanding bath, a walk-in shower, grey tiles, porcelain tiles, grey walls, porcelain flooring, engineered stone worktops, an open shower, a wall niche and a floating vanity unit.
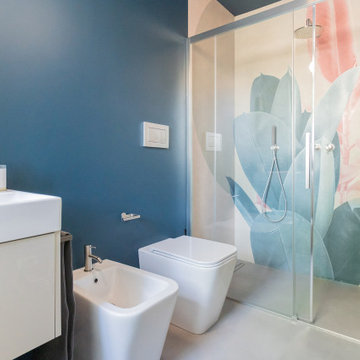
Il bagno completamente stravolto è caratterizzato dalla presenza nella doccia della carta da parati che dà un tocco unico e importante a questo bagno dalle pareti blu/grigio
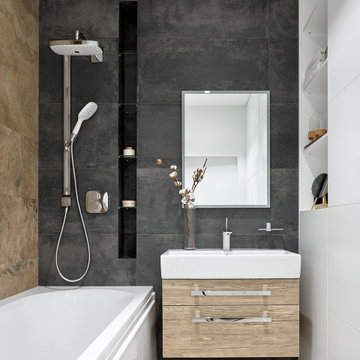
54м2
Photo of a contemporary grey and white ensuite bathroom in Moscow with beige cabinets, an integrated sink and a floating vanity unit.
Photo of a contemporary grey and white ensuite bathroom in Moscow with beige cabinets, an integrated sink and a floating vanity unit.

Bagno con travi a vista sbiancate
Pavimento e rivestimento in grandi lastre Laminam Calacatta Michelangelo
Rivestimento in legno di rovere con pannello a listelli realizzato su disegno.
Vasca da bagno a libera installazione di Agape Spoon XL
Mobile lavabo di Novello - your bathroom serie Quari con piano in Laminam Emperador
Rubinetteria Gessi Serie 316

The fixtures and finishes bring this primary bathroom to life.
Inspiration for a small modern ensuite bathroom in Los Angeles with flat-panel cabinets, beige cabinets, a freestanding bath, a corner shower, a one-piece toilet, white walls, porcelain flooring, a built-in sink, engineered stone worktops, grey floors, a hinged door, grey worktops, an enclosed toilet, double sinks and a floating vanity unit.
Inspiration for a small modern ensuite bathroom in Los Angeles with flat-panel cabinets, beige cabinets, a freestanding bath, a corner shower, a one-piece toilet, white walls, porcelain flooring, a built-in sink, engineered stone worktops, grey floors, a hinged door, grey worktops, an enclosed toilet, double sinks and a floating vanity unit.
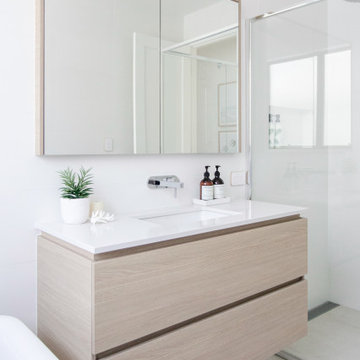
This is an example of a medium sized beach style shower room bathroom in Gold Coast - Tweed with flat-panel cabinets, beige cabinets, a corner shower, white walls, porcelain flooring, a submerged sink, beige floors, a hinged door, white worktops, a single sink and a floating vanity unit.

This tiny home has utilized space-saving design and put the bathroom vanity in the corner of the bathroom. Natural light in addition to track lighting makes this vanity perfect for getting ready in the morning. Triangle corner shelves give an added space for personal items to keep from cluttering the wood counter. This contemporary, costal Tiny Home features a bathroom with a shower built out over the tongue of the trailer it sits on saving space and creating space in the bathroom. This shower has it's own clear roofing giving the shower a skylight. This allows tons of light to shine in on the beautiful blue tiles that shape this corner shower. Stainless steel planters hold ferns giving the shower an outdoor feel. With sunlight, plants, and a rain shower head above the shower, it is just like an outdoor shower only with more convenience and privacy. The curved glass shower door gives the whole tiny home bathroom a bigger feel while letting light shine through to the rest of the bathroom. The blue tile shower has niches; built-in shower shelves to save space making your shower experience even better. The bathroom door is a pocket door, saving space in both the bathroom and kitchen to the other side. The frosted glass pocket door also allows light to shine through.

Bathroom with double vanity.
Design ideas for a medium sized contemporary ensuite bathroom in London with flat-panel cabinets, beige cabinets, a freestanding bath, a built-in shower, a wall mounted toilet, beige tiles, travertine tiles, beige walls, travertine flooring, a vessel sink, marble worktops, beige floors, a hinged door, beige worktops, double sinks and a floating vanity unit.
Design ideas for a medium sized contemporary ensuite bathroom in London with flat-panel cabinets, beige cabinets, a freestanding bath, a built-in shower, a wall mounted toilet, beige tiles, travertine tiles, beige walls, travertine flooring, a vessel sink, marble worktops, beige floors, a hinged door, beige worktops, double sinks and a floating vanity unit.

The primary bath is redesigned to add storage and a larger walk-in shower. Design and construction by Meadowlark Design + Build in Ann Arbor, Michigan. Professional photography by Sean Carter.
Bathroom and Cloakroom with Beige Cabinets and a Floating Vanity Unit Ideas and Designs
1

