Bathroom and Cloakroom with Beige Tiles and Solid Surface Worktops Ideas and Designs
Refine by:
Budget
Sort by:Popular Today
1 - 20 of 9,105 photos
Item 1 of 3

Design ideas for a large contemporary ensuite bathroom in Chicago with flat-panel cabinets, solid surface worktops, a built-in shower, beige tiles, matchstick tiles, porcelain flooring, a submerged sink, white floors, a hinged door, dark wood cabinets, white worktops, a wall niche and a shower bench.

Chantal Vu
Design ideas for a small contemporary shower room bathroom in San Diego with shaker cabinets, grey cabinets, an alcove shower, a one-piece toilet, beige tiles, porcelain tiles, white walls, marble flooring, solid surface worktops, white floors, a hinged door and grey worktops.
Design ideas for a small contemporary shower room bathroom in San Diego with shaker cabinets, grey cabinets, an alcove shower, a one-piece toilet, beige tiles, porcelain tiles, white walls, marble flooring, solid surface worktops, white floors, a hinged door and grey worktops.

Photo of a large contemporary ensuite bathroom in Miami with a vessel sink, flat-panel cabinets, beige tiles, mosaic tiles, multi-coloured walls, solid surface worktops, dark wood cabinets, a corner shower, a two-piece toilet, ceramic flooring, beige floors and a hinged door.
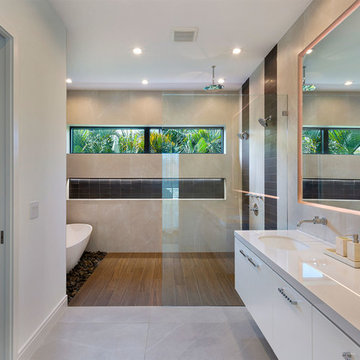
Master Bathroom
This is an example of a medium sized modern ensuite bathroom in Miami with flat-panel cabinets, beige cabinets, a freestanding bath, a walk-in shower, a one-piece toilet, beige tiles, ceramic tiles, beige walls, ceramic flooring, a submerged sink, solid surface worktops, beige floors, an open shower and beige worktops.
This is an example of a medium sized modern ensuite bathroom in Miami with flat-panel cabinets, beige cabinets, a freestanding bath, a walk-in shower, a one-piece toilet, beige tiles, ceramic tiles, beige walls, ceramic flooring, a submerged sink, solid surface worktops, beige floors, an open shower and beige worktops.
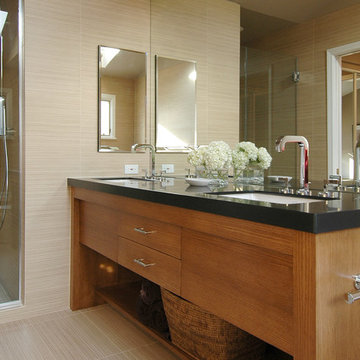
Medium sized contemporary ensuite bathroom in Boston with a submerged sink, flat-panel cabinets, an alcove shower, beige tiles, porcelain tiles, beige walls, porcelain flooring, solid surface worktops, light wood cabinets, beige floors and a hinged door.
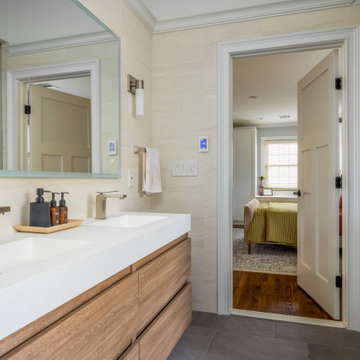
Not to mention, the bathroom was also remodeled within the Warren, NJ home. As the minimal trends arise in this era we went for a modern bright look for the bathroom with gold and warm accents.
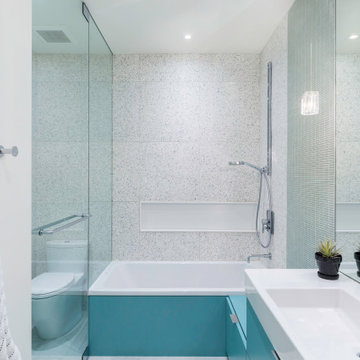
Design ideas for a contemporary family bathroom in New York with flat-panel cabinets, turquoise cabinets, a built-in bath, a corner shower, a two-piece toilet, beige tiles, ceramic tiles, white walls, ceramic flooring, an integrated sink, solid surface worktops, white floors, a hinged door, white worktops, a single sink and a floating vanity unit.

This Waukesha bathroom remodel was unique because the homeowner needed wheelchair accessibility. We designed a beautiful master bathroom and met the client’s ADA bathroom requirements.
Original Space
The old bathroom layout was not functional or safe. The client could not get in and out of the shower or maneuver around the vanity or toilet. The goal of this project was ADA accessibility.
ADA Bathroom Requirements
All elements of this bathroom and shower were discussed and planned. Every element of this Waukesha master bathroom is designed to meet the unique needs of the client. Designing an ADA bathroom requires thoughtful consideration of showering needs.
Open Floor Plan – A more open floor plan allows for the rotation of the wheelchair. A 5-foot turning radius allows the wheelchair full access to the space.
Doorways – Sliding barn doors open with minimal force. The doorways are 36” to accommodate a wheelchair.
Curbless Shower – To create an ADA shower, we raised the sub floor level in the bedroom. There is a small rise at the bedroom door and the bathroom door. There is a seamless transition to the shower from the bathroom tile floor.
Grab Bars – Decorative grab bars were installed in the shower, next to the toilet and next to the sink (towel bar).
Handheld Showerhead – The handheld Delta Palm Shower slips over the hand for easy showering.
Shower Shelves – The shower storage shelves are minimalistic and function as handhold points.
Non-Slip Surface – Small herringbone ceramic tile on the shower floor prevents slipping.
ADA Vanity – We designed and installed a wheelchair accessible bathroom vanity. It has clearance under the cabinet and insulated pipes.
Lever Faucet – The faucet is offset so the client could reach it easier. We installed a lever operated faucet that is easy to turn on/off.
Integrated Counter/Sink – The solid surface counter and sink is durable and easy to clean.
ADA Toilet – The client requested a bidet toilet with a self opening and closing lid. ADA bathroom requirements for toilets specify a taller height and more clearance.
Heated Floors – WarmlyYours heated floors add comfort to this beautiful space.
Linen Cabinet – A custom linen cabinet stores the homeowners towels and toiletries.
Style
The design of this bathroom is light and airy with neutral tile and simple patterns. The cabinetry matches the existing oak woodwork throughout the home.
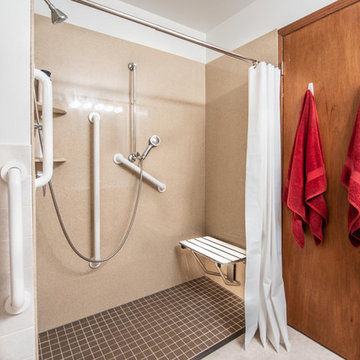
Repeat clients for two decades, Bonnie and Mary, are elderly homeowners who needed their tub converted to a shower.
Small classic shower room bathroom in Other with raised-panel cabinets, light wood cabinets, a built-in shower, a two-piece toilet, beige tiles, ceramic tiles, white walls, ceramic flooring, an integrated sink, solid surface worktops, beige floors, a shower curtain and white worktops.
Small classic shower room bathroom in Other with raised-panel cabinets, light wood cabinets, a built-in shower, a two-piece toilet, beige tiles, ceramic tiles, white walls, ceramic flooring, an integrated sink, solid surface worktops, beige floors, a shower curtain and white worktops.
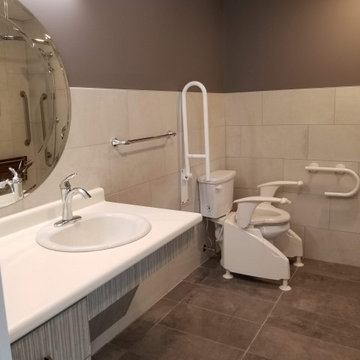
This is an example of a medium sized contemporary bathroom in Atlanta with flat-panel cabinets, grey cabinets, a built-in shower, a two-piece toilet, beige tiles, porcelain tiles, brown walls, porcelain flooring, a built-in sink, solid surface worktops, brown floors, a shower curtain and white worktops.
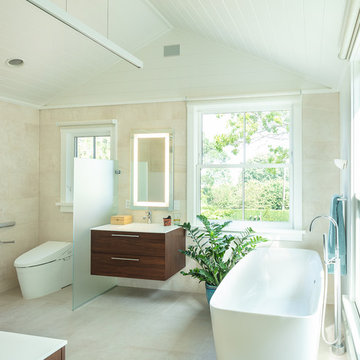
A painted board ceiling combines with beige porcelain tile, large windows and modern plumbing fixtures to create a clean well-lit master bathroom.
Photo of a medium sized coastal ensuite bathroom in Other with flat-panel cabinets, dark wood cabinets, a freestanding bath, a wall mounted toilet, beige tiles, white walls, an integrated sink, beige floors, white worktops, a built-in shower, porcelain tiles, porcelain flooring, solid surface worktops and a hinged door.
Photo of a medium sized coastal ensuite bathroom in Other with flat-panel cabinets, dark wood cabinets, a freestanding bath, a wall mounted toilet, beige tiles, white walls, an integrated sink, beige floors, white worktops, a built-in shower, porcelain tiles, porcelain flooring, solid surface worktops and a hinged door.

Proyecto realizado por Meritxell Ribé - The Room Studio
Construcción: The Room Work
Fotografías: Mauricio Fuertes
This is an example of a medium sized mediterranean shower room bathroom in Barcelona with grey cabinets, beige tiles, porcelain tiles, white walls, a wall-mounted sink, solid surface worktops, beige floors, white worktops, an alcove shower, a wall mounted toilet, concrete flooring, an open shower and flat-panel cabinets.
This is an example of a medium sized mediterranean shower room bathroom in Barcelona with grey cabinets, beige tiles, porcelain tiles, white walls, a wall-mounted sink, solid surface worktops, beige floors, white worktops, an alcove shower, a wall mounted toilet, concrete flooring, an open shower and flat-panel cabinets.
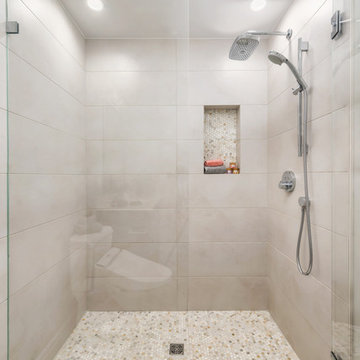
Contemporary hall bathroom remodel featuring charcoal gray vanity, chrome plumbing fixtures, porcelain and marble tiled shower in a warm gray palette.
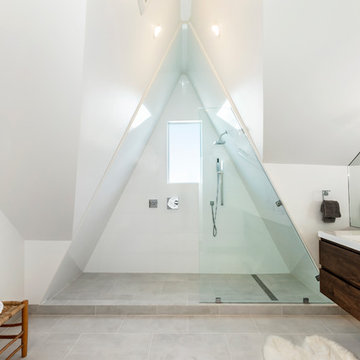
This is an example of a large contemporary ensuite wet room bathroom in San Francisco with flat-panel cabinets, dark wood cabinets, beige tiles, marble tiles, beige walls, cement flooring, an integrated sink, solid surface worktops, grey floors, a hinged door and white worktops.

Project Description
Set on the 2nd floor of a 1950’s modernist apartment building in the sought after Sydney Lower North Shore suburb of Mosman, this apartments only bathroom was in dire need of a lift. The building itself well kept with features of oversized windows/sliding doors overlooking lovely gardens, concrete slab cantilevers, great orientation for capturing the sun and those sleek 50’s modern lines.
It is home to Stephen & Karen, a professional couple who renovated the interior of the apartment except for the lone, very outdated bathroom. That was still stuck in the 50’s – they saved the best till last.
Structural Challenges
Very small room - 3.5 sq. metres;
Door, window and wall placement fixed;
Plumbing constraints due to single skin brick walls and outdated pipes;
Low ceiling,
Inadequate lighting &
Poor fixture placement.
Client Requirements
Modern updated bathroom;
NO BATH required;
Clean lines reflecting the modernist architecture
Easy to clean, minimal grout;
Maximize storage, niche and
Good lighting
Design Statement
You could not swing a cat in there! Function and efficiency of flow is paramount with small spaces and ensuring there was a single transition area was on top of the designer’s mind. The bathroom had to be easy to use, and the lines had to be clean and minimal to compliment the 1950’s architecture (and to make this tiny space feel bigger than it actual was). As the bath was not used regularly, it was the first item to be removed. This freed up floor space and enhanced the flow as considered above.
Due to the thin nature of the walls and plumbing constraints, the designer built up the wall (basin elevation) in parts to allow the plumbing to be reconfigured. This added depth also allowed for ample recessed overhead mirrored wall storage and a niche to be built into the shower. As the overhead units provided enough storage the basin was wall hung with no storage under. This coupled with the large format light coloured tiles gave the small room the feeling of space it required. The oversized tiles are effortless to clean, as is the solid surface material of the washbasin. The lighting is also enhanced by these materials and therefore kept quite simple. LEDS are fixed above and below the joinery and also a sensor activated LED light was added under the basin to offer a touch a tech to the owners. The renovation of this bathroom is the final piece to complete this apartment reno, and as such this 50’s wonder is ready to live on in true modern style.
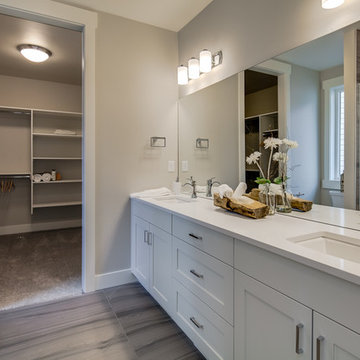
This is an example of a large traditional ensuite bathroom in Other with beige walls, laminate floors, beige floors, shaker cabinets, white cabinets, an alcove shower, a two-piece toilet, beige tiles, ceramic tiles, a submerged sink, solid surface worktops, a sliding door and white worktops.
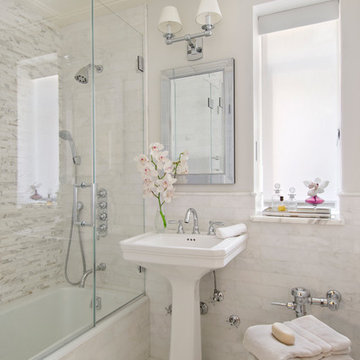
Small traditional shower room bathroom in Salt Lake City with an alcove bath, a shower/bath combination, a bidet, beige tiles, stone tiles, white walls, a pedestal sink, a sliding door, pebble tile flooring, solid surface worktops, white floors and white worktops.

Photo of an expansive contemporary ensuite wet room bathroom in Edmonton with flat-panel cabinets, light wood cabinets, a submerged sink, grey floors, a freestanding bath, a one-piece toilet, beige tiles, stone tiles, brown walls, concrete flooring, solid surface worktops and an open shower.
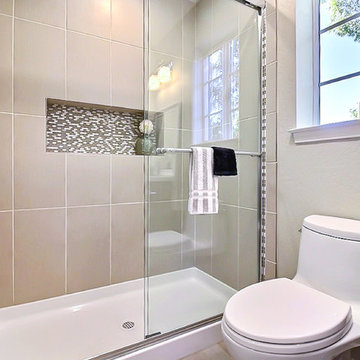
Inspiration for a small classic shower room bathroom in San Francisco with shaker cabinets, light wood cabinets, an alcove shower, a one-piece toilet, beige tiles, white tiles, mosaic tiles, beige walls, travertine flooring, a submerged sink and solid surface worktops.
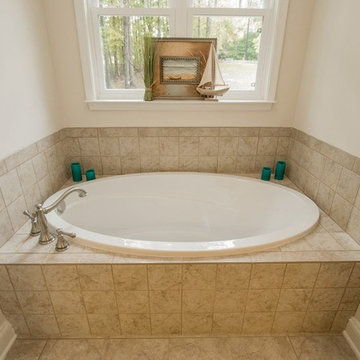
Design ideas for a medium sized traditional ensuite bathroom in Richmond with raised-panel cabinets, medium wood cabinets, a built-in bath, an alcove shower, beige tiles, ceramic tiles, beige walls, ceramic flooring, an integrated sink, solid surface worktops and beige floors.
Bathroom and Cloakroom with Beige Tiles and Solid Surface Worktops Ideas and Designs
1

