Bathroom and Cloakroom with Beige Tiles and Solid Surface Worktops Ideas and Designs
Refine by:
Budget
Sort by:Popular Today
61 - 80 of 9,116 photos
Item 1 of 3
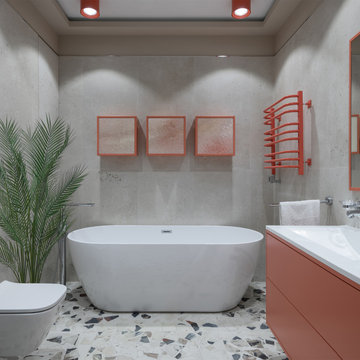
This is an example of a medium sized contemporary family bathroom in Moscow with flat-panel cabinets, red cabinets, a freestanding bath, an alcove shower, a wall mounted toilet, beige tiles, porcelain tiles, beige walls, porcelain flooring, an integrated sink, solid surface worktops, beige floors, a hinged door, white worktops, an enclosed toilet, a single sink and a floating vanity unit.

Photo of a small contemporary family bathroom in Paris with beaded cabinets, green cabinets, an alcove shower, beige tiles, terracotta tiles, green walls, ceramic flooring, a built-in sink, solid surface worktops, beige floors, a sliding door, white worktops, a single sink and a floating vanity unit.

This small transitional bathroom has many features of larger master suite offering a lot of storage space - custom walnut shelves with easy access to the towels,
large wall unit, Ikea Godmorgon vanity with spacious checker style walnut drawers. The pebble shaped wall mirror from West Elm together with linen looking tile on a walls and wood looking porcelain tile on a floor create an organic look.
Walnut shelf above vanity has under-mount LED strip lights.
Photo: Clever Home Design LLC
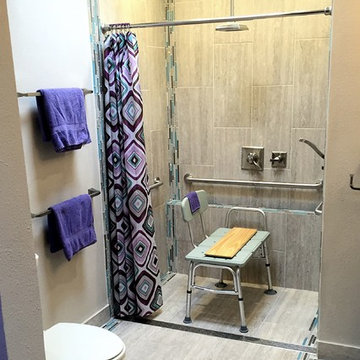
Inspiration for a medium sized classic family bathroom in Phoenix with flat-panel cabinets, black cabinets, an alcove shower, a one-piece toilet, beige tiles, blue tiles, brown tiles, grey tiles, ceramic tiles, grey walls, porcelain flooring, a submerged sink and solid surface worktops.
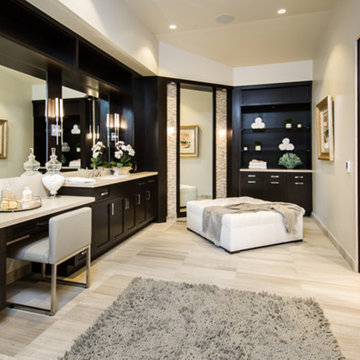
Design ideas for an expansive contemporary ensuite bathroom in Los Angeles with shaker cabinets, black cabinets, a freestanding bath, a shower/bath combination, a two-piece toilet, beige tiles, porcelain tiles, white walls, porcelain flooring, a submerged sink and solid surface worktops.
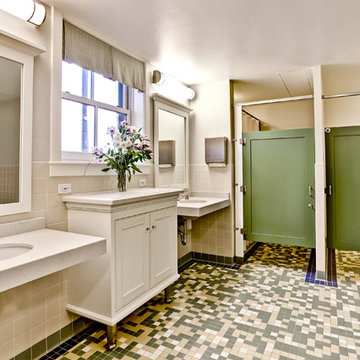
William Short Photography
Inspiration for a medium sized classic ensuite bathroom in Los Angeles with white cabinets, white walls, shaker cabinets, an alcove shower, beige tiles, green tiles, ceramic tiles, mosaic tile flooring, a submerged sink, solid surface worktops and multi-coloured floors.
Inspiration for a medium sized classic ensuite bathroom in Los Angeles with white cabinets, white walls, shaker cabinets, an alcove shower, beige tiles, green tiles, ceramic tiles, mosaic tile flooring, a submerged sink, solid surface worktops and multi-coloured floors.
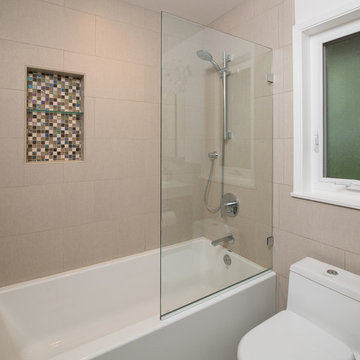
This modern bathroom remodel features a simplistic design with huge impact. The Touch Summer SBN tile wainscotting doubles as the shower surround. The wall mounted vanity displays a beautiful contrast between the white countertop and wood finish cabinetry. The white bathtub and chrome fixtures complete this clean, modern look.
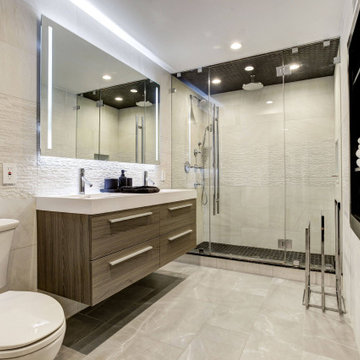
Master Bathroom with Italian porcelain floor tiles and frameless glass shower enclosure. All chrome finishes wrap this bathroom featuring a floating 72" vanity and a custom led front/back lit vanity mirror. Custom built in closet storage for linen. Shower consists of handheld, faucet, and 10" rainhead; All Kohler products used. Walk-in Shower has tile on its ceiling making it a perfect steam shower.

This Waukesha bathroom remodel was unique because the homeowner needed wheelchair accessibility. We designed a beautiful master bathroom and met the client’s ADA bathroom requirements.
Original Space
The old bathroom layout was not functional or safe. The client could not get in and out of the shower or maneuver around the vanity or toilet. The goal of this project was ADA accessibility.
ADA Bathroom Requirements
All elements of this bathroom and shower were discussed and planned. Every element of this Waukesha master bathroom is designed to meet the unique needs of the client. Designing an ADA bathroom requires thoughtful consideration of showering needs.
Open Floor Plan – A more open floor plan allows for the rotation of the wheelchair. A 5-foot turning radius allows the wheelchair full access to the space.
Doorways – Sliding barn doors open with minimal force. The doorways are 36” to accommodate a wheelchair.
Curbless Shower – To create an ADA shower, we raised the sub floor level in the bedroom. There is a small rise at the bedroom door and the bathroom door. There is a seamless transition to the shower from the bathroom tile floor.
Grab Bars – Decorative grab bars were installed in the shower, next to the toilet and next to the sink (towel bar).
Handheld Showerhead – The handheld Delta Palm Shower slips over the hand for easy showering.
Shower Shelves – The shower storage shelves are minimalistic and function as handhold points.
Non-Slip Surface – Small herringbone ceramic tile on the shower floor prevents slipping.
ADA Vanity – We designed and installed a wheelchair accessible bathroom vanity. It has clearance under the cabinet and insulated pipes.
Lever Faucet – The faucet is offset so the client could reach it easier. We installed a lever operated faucet that is easy to turn on/off.
Integrated Counter/Sink – The solid surface counter and sink is durable and easy to clean.
ADA Toilet – The client requested a bidet toilet with a self opening and closing lid. ADA bathroom requirements for toilets specify a taller height and more clearance.
Heated Floors – WarmlyYours heated floors add comfort to this beautiful space.
Linen Cabinet – A custom linen cabinet stores the homeowners towels and toiletries.
Style
The design of this bathroom is light and airy with neutral tile and simple patterns. The cabinetry matches the existing oak woodwork throughout the home.
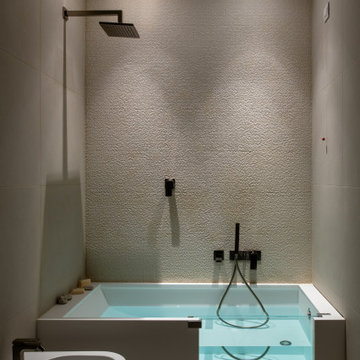
I faretti posti sopra la vasca da bagno, pennellando la parete di fondo, accentuano la matericità del rivestimento
Inspiration for a medium sized contemporary shower room bathroom in Rome with flat-panel cabinets, dark wood cabinets, a built-in bath, a shower/bath combination, a wall mounted toilet, beige tiles, porcelain tiles, beige walls, porcelain flooring, an integrated sink, solid surface worktops, beige floors, a hinged door, white worktops, a single sink and a floating vanity unit.
Inspiration for a medium sized contemporary shower room bathroom in Rome with flat-panel cabinets, dark wood cabinets, a built-in bath, a shower/bath combination, a wall mounted toilet, beige tiles, porcelain tiles, beige walls, porcelain flooring, an integrated sink, solid surface worktops, beige floors, a hinged door, white worktops, a single sink and a floating vanity unit.
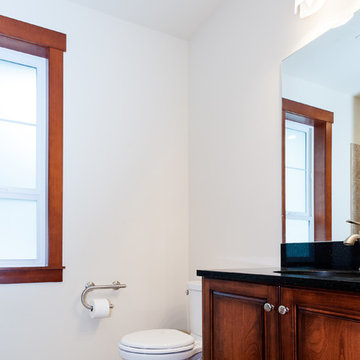
David W Cohen Photography
Photo of a medium sized traditional shower room bathroom in Seattle with raised-panel cabinets, dark wood cabinets, an alcove bath, a shower/bath combination, a two-piece toilet, beige tiles, brown tiles, ceramic tiles, white walls, ceramic flooring, a submerged sink, solid surface worktops and brown floors.
Photo of a medium sized traditional shower room bathroom in Seattle with raised-panel cabinets, dark wood cabinets, an alcove bath, a shower/bath combination, a two-piece toilet, beige tiles, brown tiles, ceramic tiles, white walls, ceramic flooring, a submerged sink, solid surface worktops and brown floors.
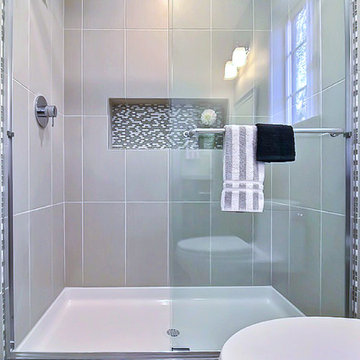
Small classic shower room bathroom in San Francisco with shaker cabinets, light wood cabinets, an alcove shower, a one-piece toilet, beige tiles, white tiles, mosaic tiles, beige walls, travertine flooring, a submerged sink and solid surface worktops.
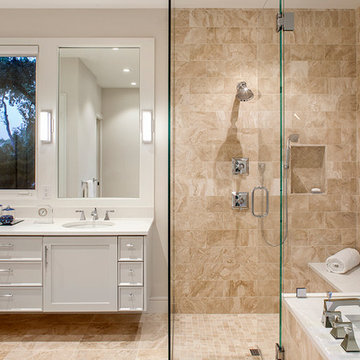
This property came with a house which proved ill-matched to our clients’ needs but which nestled neatly amid beautiful live oaks. In choosing to commission a new home, they asked that it also tuck under the limbs of the oaks and maintain a subdued presence to the street. Extraordinary efforts such as cantilevered floors and even bridging over critical root zones allow the design to be truly fitted to the site and to co-exist with the trees, the grandest of which is the focal point of the entry courtyard.
Of equal importance to the trees and view was to provide, conversely, for walls to display 35 paintings and numerous books. From form to smallest detail, the house is quiet and subtle.
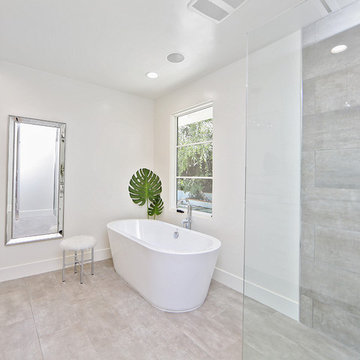
This is a remodel of small home in Pacific Palisades, Los Angeles, just off Sunset Blvd. The goals of this project are to reconfigure the floor plan and to meet current homeowner's needs and update its aesthetics to current tastes suitable in that area. To achieve these goals, the interior of the house was completely gutted and reconfigured and the exterior was removed and wrapped with new siding. Since the house is close to ocean and surrounded by celebrities' mansions, the interior design is slightly eclectic with a mix of coastal casual with a hint of modern Hollywood glam.
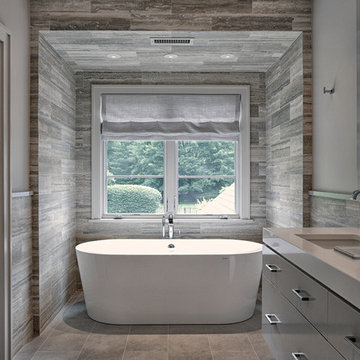
Photo of a medium sized modern ensuite bathroom in New York with flat-panel cabinets, grey cabinets, a freestanding bath, a two-piece toilet, beige tiles, grey tiles, grey walls, a submerged sink, solid surface worktops and a hinged door.
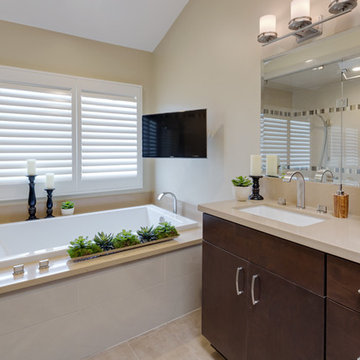
Photo Credit: Martin King Photography
Designer: Kittrell & Associates Interior Design - Corona del Mar, CA
Tub: Mirabelle tub, tub filler, faucets
Shower and Bath: Hansgrohe Shower head and hand held shower head
Steam Shower: Thermasol Steam Shower
Wall Color: Dunn Edwards, number DEC 767 "Riverbed". We used the Velvet sheen, which is one step up from Flat.
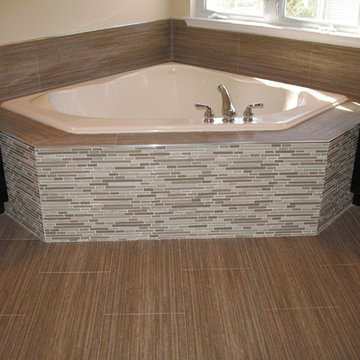
Glass and stone tub deck and porcelain tile floor
Large contemporary ensuite bathroom in Newark with freestanding cabinets, black cabinets, a corner bath, beige tiles, matchstick tiles, beige walls, porcelain flooring and solid surface worktops.
Large contemporary ensuite bathroom in Newark with freestanding cabinets, black cabinets, a corner bath, beige tiles, matchstick tiles, beige walls, porcelain flooring and solid surface worktops.

Eclectic industrial shower bathroom with large crittall walk-in shower, black shower tray, brushed brass taps, double basin unit in black with brushed brass basins, round illuminated mirrors, wall-hung toilet, terrazzo porcelain tiles with herringbone tiles and wood panelling.

Inspiration for a medium sized contemporary cloakroom in Other with flat-panel cabinets, medium wood cabinets, a wall mounted toilet, beige tiles, porcelain tiles, beige walls, porcelain flooring, an integrated sink, solid surface worktops, beige floors, white worktops, feature lighting, a floating vanity unit, a wallpapered ceiling and wallpapered walls.

La salle d'eau été optimisé au maximum pour mettre le WC suspendu avec le placard en dessus pour le rangement, la douche à l'italien, la vasque avec le miroir avec le LED (d'ailleur elle est installe sur la meme place que le radiateur qu'on a conservé, c'est pour ça qu'on a décalé le mitigeur et meme l'evier pour pouvoir tout mettre). Voila le challenge technique !
Bathroom and Cloakroom with Beige Tiles and Solid Surface Worktops Ideas and Designs
4

