Bathroom and Cloakroom with Black and White Tiles and a Floating Vanity Unit Ideas and Designs
Refine by:
Budget
Sort by:Popular Today
1 - 20 of 1,412 photos
Item 1 of 3

Modern spa-like sanctuary filled with natural light, Walk in shower sharing space with a large soaking tub, black and white geometric tiled accent wall
Countertop & Slab splash: Pental Misterio
Floor Tile & Shower walls: Statements Comfort R White
Shower Accent tile: Statements Comfort C Grey Geo

Our Austin studio decided to go bold with this project by ensuring that each space had a unique identity in the Mid-Century Modern style bathroom, butler's pantry, and mudroom. We covered the bathroom walls and flooring with stylish beige and yellow tile that was cleverly installed to look like two different patterns. The mint cabinet and pink vanity reflect the mid-century color palette. The stylish knobs and fittings add an extra splash of fun to the bathroom.
The butler's pantry is located right behind the kitchen and serves multiple functions like storage, a study area, and a bar. We went with a moody blue color for the cabinets and included a raw wood open shelf to give depth and warmth to the space. We went with some gorgeous artistic tiles that create a bold, intriguing look in the space.
In the mudroom, we used siding materials to create a shiplap effect to create warmth and texture – a homage to the classic Mid-Century Modern design. We used the same blue from the butler's pantry to create a cohesive effect. The large mint cabinets add a lighter touch to the space.
---
Project designed by the Atomic Ranch featured modern designers at Breathe Design Studio. From their Austin design studio, they serve an eclectic and accomplished nationwide clientele including in Palm Springs, LA, and the San Francisco Bay Area.
For more about Breathe Design Studio, see here: https://www.breathedesignstudio.com/
To learn more about this project, see here: https://www.breathedesignstudio.com/atomic-ranch
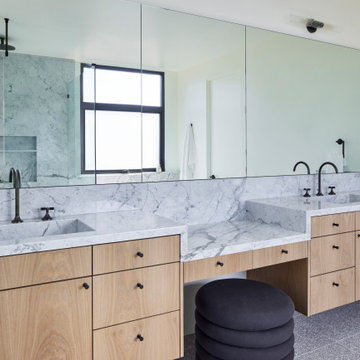
Primary Bathroom. Photo by Dan Arnold
Large modern ensuite bathroom in Los Angeles with flat-panel cabinets, light wood cabinets, a freestanding bath, a corner shower, a one-piece toilet, black and white tiles, stone slabs, white walls, terrazzo flooring, a submerged sink, marble worktops, grey floors, a hinged door, white worktops, double sinks, a floating vanity unit and an enclosed toilet.
Large modern ensuite bathroom in Los Angeles with flat-panel cabinets, light wood cabinets, a freestanding bath, a corner shower, a one-piece toilet, black and white tiles, stone slabs, white walls, terrazzo flooring, a submerged sink, marble worktops, grey floors, a hinged door, white worktops, double sinks, a floating vanity unit and an enclosed toilet.

This is an example of a contemporary bathroom in Salt Lake City with flat-panel cabinets, medium wood cabinets, a freestanding bath, black and white tiles, beige walls, a submerged sink, grey floors, white worktops and a floating vanity unit.
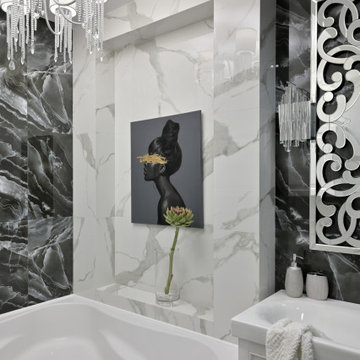
Inspiration for a small eclectic grey and white ensuite bathroom in Other with raised-panel cabinets, white cabinets, a corner bath, a shower/bath combination, black and white tiles, porcelain tiles, white walls, porcelain flooring, a built-in sink, black floors, white worktops, a single sink and a floating vanity unit.
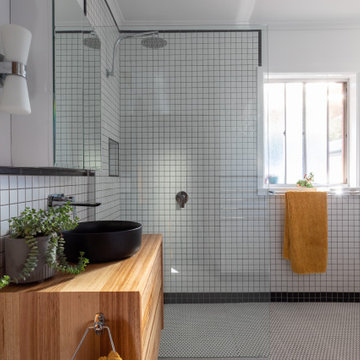
Custom timber vanity, black vanity bowl, mosaic wall tiles, walk in shower, retro design
Small midcentury ensuite wet room bathroom in Hobart with recessed-panel cabinets, medium wood cabinets, a corner bath, black and white tiles, ceramic tiles, white walls, ceramic flooring, wooden worktops, white floors, an open shower, a wall niche, a single sink and a floating vanity unit.
Small midcentury ensuite wet room bathroom in Hobart with recessed-panel cabinets, medium wood cabinets, a corner bath, black and white tiles, ceramic tiles, white walls, ceramic flooring, wooden worktops, white floors, an open shower, a wall niche, a single sink and a floating vanity unit.

This incredible design + build remodel completely transformed this from a builders basic master bath to a destination spa! Floating vanity with dressing area, large format tiles behind the luxurious bath, walk in curbless shower with linear drain. This bathroom is truly fit for relaxing in luxurious comfort.
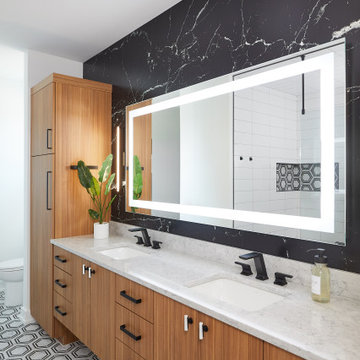
The master bathroom's black and white color palate ensures that the double vanity by Eclipse Cabinetry in Arizon Cypress pops. The floor to ceiling linen cabinets feature hidden hampers that keep the space tidy. Builder: Cnossen Construction,
Architect: 42 North - Architecture + Design,
Interior Designer: Whit and Willow,
Photographer: Ashley Avila Photography
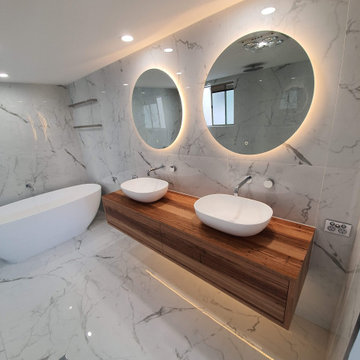
We recently completed this high end modern and sleek bathroom renovation i Adelaide.
You can see the way in which the wall to wall tiles add some much more to this bathroom.
Adding in the twin basins, custom vanity creates a wonderful warmth and functionality to this bathroom.
The client wanted to have twin shower-heads as well with the full shower screen.
Finishing off with the warm lights around the twin oval mirrors makes this bathroom superb and enjoyable to be in.
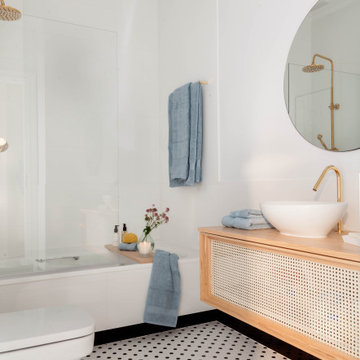
El baño es el efecto “WOW” de la casa. Responde perfectamente al estilo clásico y señorial que fluye por toda la vivienda, con un toque vintage, pero a la vez moderno, que lo hace muy especial.
El elemento más especial del baño es el suelo personalizado de mosaico de vidrio ecológico Hisbalit. El estudio eligió el modelo DOTS, de la colección Art Factory, con teselas hexagonales en blanco y negro.. ¡Un diseño clásico que nunca pasa de moda! Las referencias usadas han sido la 101 (negro) y la 103 (blanco), de la colección UNICOLOR.
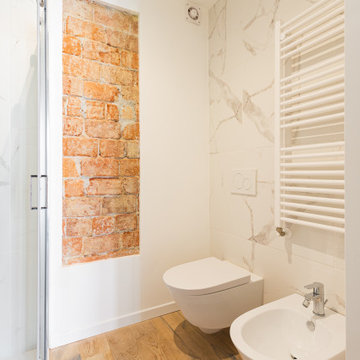
Pavimento in legno, pareti rivestite in gres effetto marmo statuario, mattoni a vista, sono alcuni dei dettagli del bagno dell'appartamento.
Small scandinavian shower room bathroom in Milan with white cabinets, a wall mounted toilet, black and white tiles, porcelain tiles, white walls, light hardwood flooring, a vessel sink, white worktops, a single sink and a floating vanity unit.
Small scandinavian shower room bathroom in Milan with white cabinets, a wall mounted toilet, black and white tiles, porcelain tiles, white walls, light hardwood flooring, a vessel sink, white worktops, a single sink and a floating vanity unit.
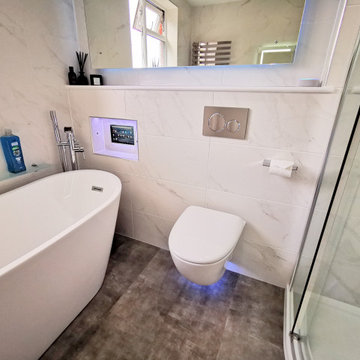
Alexa controlled ultra modern family bathroom. Voice controlled tablet that plays anything through the ceiling speakers. Automatic smart lighting, voice-controlled digital shower and fan. wireless charger and usb outlets. Dual controlled heating
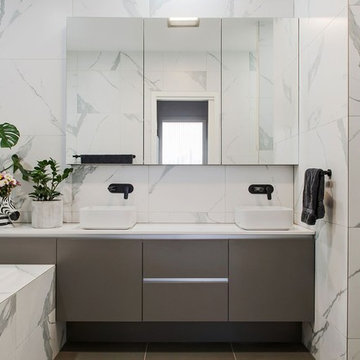
The narrow allotment of just seven metres required us to think outside the box to create a striking, minimalistic home. It features rear lane access for garaging in order to utilise the full frontage for a master bedroom and upper living. We came up with a simple palette and form consisting of six metre wall to wall glass, floating timber staircase and a concrete panelled facade.

Small contemporary ensuite bathroom in Auckland with flat-panel cabinets, light wood cabinets, a walk-in shower, a wall mounted toilet, black and white tiles, mosaic tiles, white walls, mosaic tile flooring, a vessel sink, wooden worktops, white floors, an open shower, beige worktops, an enclosed toilet, double sinks, a floating vanity unit and a vaulted ceiling.
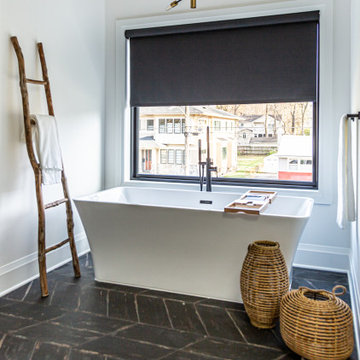
A modern farmhouse master bathroom designed for a new construction in Vienna, VA.
Inspiration for a large rural ensuite bathroom in DC Metro with flat-panel cabinets, a freestanding bath, an alcove shower, a two-piece toilet, black and white tiles, porcelain tiles, white walls, porcelain flooring, a submerged sink, engineered stone worktops, black floors, a hinged door, white worktops, an enclosed toilet, double sinks, a floating vanity unit and light wood cabinets.
Inspiration for a large rural ensuite bathroom in DC Metro with flat-panel cabinets, a freestanding bath, an alcove shower, a two-piece toilet, black and white tiles, porcelain tiles, white walls, porcelain flooring, a submerged sink, engineered stone worktops, black floors, a hinged door, white worktops, an enclosed toilet, double sinks, a floating vanity unit and light wood cabinets.

Large modern grey and black ensuite bathroom in Houston with flat-panel cabinets, dark wood cabinets, a freestanding bath, a double shower, a wall mounted toilet, black and white tiles, porcelain tiles, black walls, porcelain flooring, a vessel sink, granite worktops, black floors, a hinged door, grey worktops, a shower bench, double sinks and a floating vanity unit.
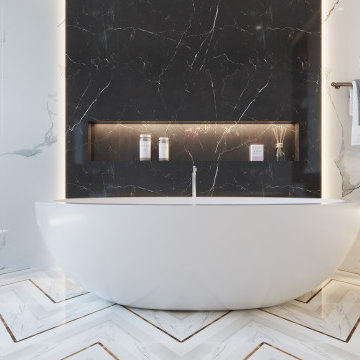
The deep and generous measurements of the Mirovia freestanding soaker tub makes for the ultimate bathing experience for two people.
Its beautiful curves and comfortable design creates an ideal private retreat after a long day.
Available in our proprietary InspireStone™ stone composite material or solid surface. Our finishes are soft to the touch and retain the heat of the water for a longer more enjoyable soak.
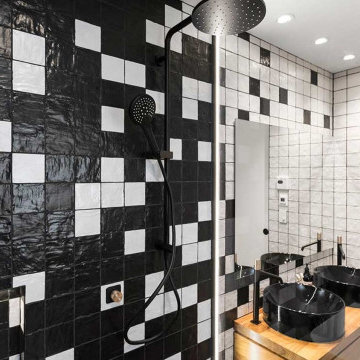
Photo of a medium sized contemporary bathroom in London with flat-panel cabinets, light wood cabinets, a freestanding bath, a one-piece toilet, black and white tiles, ceramic tiles, porcelain flooring, a vessel sink, wooden worktops, black floors, an open shower, a wall niche, double sinks and a floating vanity unit.
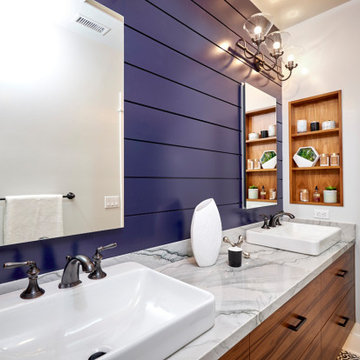
A node to mid-century modern style which can be very chic and trendy, as this style is heating up in many renovation projects. This bathroom remodel has elements that tend towards this leading trend. We love designing your spaces and putting a distinctive style for each client. Must see the before photos and layout of the space.
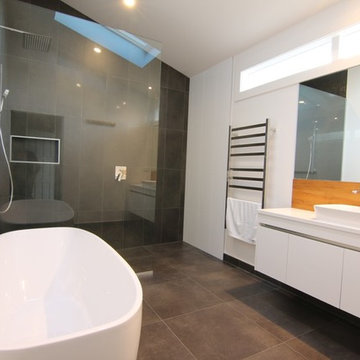
Large modern bathroom in Auckland with flat-panel cabinets, white cabinets, a freestanding bath, black and white tiles, white walls, ceramic flooring, engineered stone worktops, an open shower, white worktops, a single sink and a floating vanity unit.
Bathroom and Cloakroom with Black and White Tiles and a Floating Vanity Unit Ideas and Designs
1

