Refine by:
Budget
Sort by:Popular Today
1 - 20 of 904 photos
Item 1 of 3
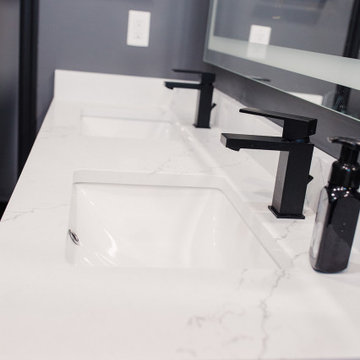
Inspiration for a medium sized contemporary family bathroom in Charlotte with shaker cabinets, black cabinets, a freestanding bath, an alcove shower, a one-piece toilet, blue tiles, porcelain tiles, blue walls, porcelain flooring, a submerged sink, engineered stone worktops, black floors, a shower curtain, white worktops, double sinks and a built in vanity unit.
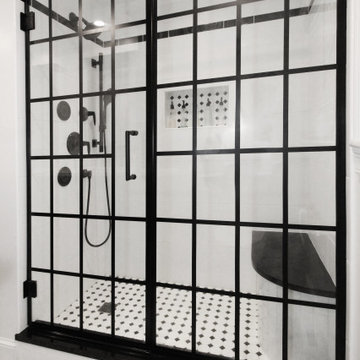
Perectly balanced, this dramatic black and white bathroom is a stunner. Thoughtful design was top of mind for these clients as they approached the Renovisions team to help narrow down their choices and bring it to life. Finding balance while mixing darker, heavier black finishes and lighter, white finishes was the task at hand and the goal was to create a modern look with an industrial/rustic feel.
The challenge on this project was incorporating all the desired elements and products in a tight spatial constraint of 9’ x 7.5’. The clients biggest concern in the old bathroom was inadequate storage, tired and under-utilized bathtub and they also needed an additional sink for their two daughters who often share this space. Renovisions recommended removing the wall between the shower and closet to gain additional floor space as you enter the bath, while providing wall space for the three towel bars.
Collaborating with the clients and searching to find the right fixtures paid off nicely. This newly remodeled Renovision accommodated two rectangular sinks, a walk-in shower with hand-held shower, wall-mounted shower head and two soft spray body jets. The oil-rubbed bronze fixtures not only provided a luxurious spa experience, but also added warmth and softness to the vintage feel. The glass shower enclosure is trimmed in a matte black grid that boasts an industrial aesthetic with retro feel while delivering modernistic function. It’s unique in appearance while allowing the chic white subway and black and white diamond tile to peek through.
The beautifully designed cabinetry in a matte black painted finish provides plenty of storage. This smart configuration included two banks of three drawers for toiletries and accessories, two towers with adjustable shelves for towels and two ‘garage’ doors for hair dryers.
Another unique design detail to capture attention was the black and white curvy geometric floor tile which plays off the straight lines of the cabinets and square grids of the shower enclosure.
The clients are thrilled with the results and their modern, high-contrast styled digs – a true customized relaxation sanctuary for the entire family.

This bathroom had lacked storage with a pedestal sink. The yellow walls and dark tiled floors made the space feel dated and old. We updated the bathroom with light bright light blue paint, rich blue vanity cabinet, and black and white Design Evo flooring. With a smaller mirror, we are able to add in a light above the vanity. This helped the space feel bigger and updated with the fixtures and cabinet.
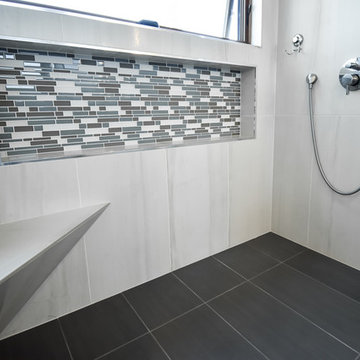
Looking over Puget Sound, this modern West Seattle home went through big renovations and wanted to include two existing bathrooms while adding two more. The plan was to complement the surrounding landscape: cool, cozy, and clean. The result was four brand new bathrooms with clean lines, warm accents, and plenty of space.
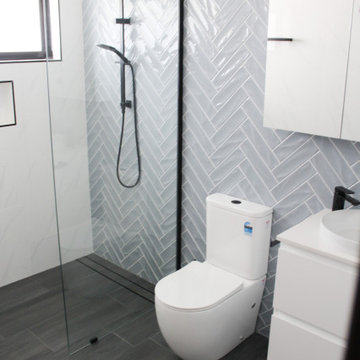
Photo of a medium sized modern shower room bathroom in Perth with flat-panel cabinets, white cabinets, a walk-in shower, a one-piece toilet, blue walls, porcelain flooring, a vessel sink, copper worktops, black floors, an open shower, white worktops, a single sink and a floating vanity unit.

The simple, neutral palette of this Master Bathroom creates a serene atmosphere. The custom vanity allows for additional storage while bringing added warmth to the space.
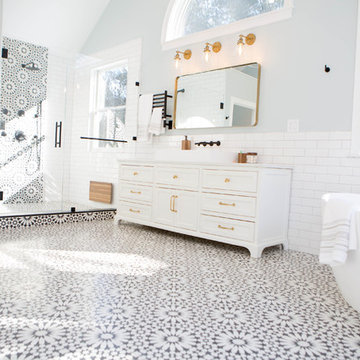
Unique black and white master suite with a vivid Moroccan influence.Bold Cement tiles used for the floor and shower accent give the room energy. Classic 3x9 subway tiles on the walls keep the space feeling light and airy. A mix media of matte black fixtures and satin brass hardware provided a hint of glamour. The clean aesthetic of the white vessel Sinks and freestanding tub balance the space.

Clark Dugger Photography
This is an example of a small classic shower room bathroom in Orange County with shaker cabinets, white cabinets, a corner shower, white tiles, metro tiles, blue walls, a submerged sink, marble worktops, black floors, a hinged door and grey worktops.
This is an example of a small classic shower room bathroom in Orange County with shaker cabinets, white cabinets, a corner shower, white tiles, metro tiles, blue walls, a submerged sink, marble worktops, black floors, a hinged door and grey worktops.
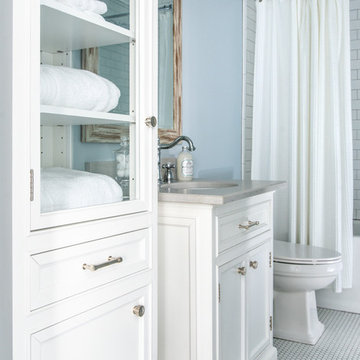
Leslie Brown
Design ideas for a medium sized classic bathroom in Nashville with white cabinets, a built-in bath, a shower/bath combination, metro tiles, blue walls, a pedestal sink, engineered stone worktops, black floors, a shower curtain and white worktops.
Design ideas for a medium sized classic bathroom in Nashville with white cabinets, a built-in bath, a shower/bath combination, metro tiles, blue walls, a pedestal sink, engineered stone worktops, black floors, a shower curtain and white worktops.
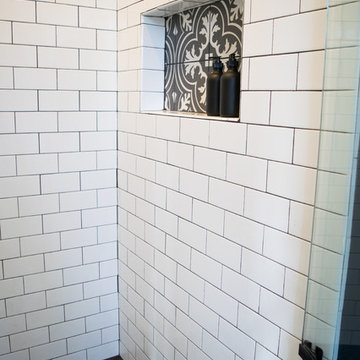
Inspiration for a medium sized modern ensuite bathroom in Detroit with a claw-foot bath, a one-piece toilet, blue walls, ceramic flooring, a pedestal sink, black floors and a hinged door.
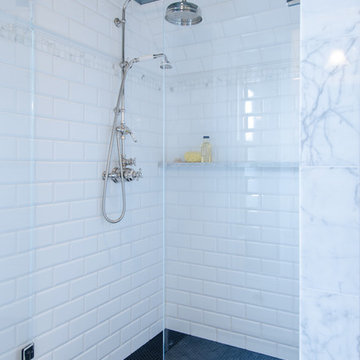
Jeff Beck Photography
Design ideas for a medium sized classic ensuite bathroom in Seattle with shaker cabinets, a corner shower, white tiles, ceramic tiles, blue walls, ceramic flooring, black floors and a hinged door.
Design ideas for a medium sized classic ensuite bathroom in Seattle with shaker cabinets, a corner shower, white tiles, ceramic tiles, blue walls, ceramic flooring, black floors and a hinged door.
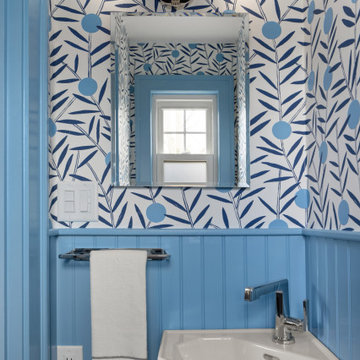
Photo: Regina Mallory Photography. Powder room at Project Vintage Vibes in Medford, with Hygge & West "Bloom" wallpaper, and beadboard halfway up the wall, painted cornflower blue. Small corner sink, and recessed medicine cabinet.

Casa Nevado, en una pequeña localidad de Extremadura:
La restauración del tejado y la incorporación de cocina y baño a las estancias de la casa, fueron aprovechadas para un cambio radical en el uso y los espacios de la vivienda.
El bajo techo se ha restaurado con el fin de activar toda su superficie, que estaba en estado ruinoso, y usado como almacén de material de ganadería, para la introducción de un baño en planta alta, habitaciones, zona de recreo y despacho. Generando un espacio abierto tipo Loft abierto.
La cubierta de estilo de teja árabe se ha restaurado, aprovechando todo el material antiguo, donde en el bajo techo se ha dispuesto de una combinación de materiales, metálicos y madera.
En planta baja, se ha dispuesto una cocina y un baño, sin modificar la estructura de la casa original solo mediante la apertura y cierre de sus accesos. Cocina con ambas entradas a comedor y salón, haciendo de ella un lugar de tránsito y funcionalmente acorde a ambas estancias.
Fachada restaurada donde se ha podido devolver las figuras geométricas que antaño se habían dispuesto en la pared de adobe.
El patio revitalizado, se le han realizado pequeñas intervenciones tácticas para descargarlo, así como remates en pintura para que aparente de mayores dimensiones. También en el se ha restaurado el baño exterior, el cual era el original de la casa.

A bright bathroom remodel and refurbishment. The clients wanted a lot of storage, a good size bath and a walk in wet room shower which we delivered. Their love of blue was noted and we accented it with yellow, teak furniture and funky black tapware
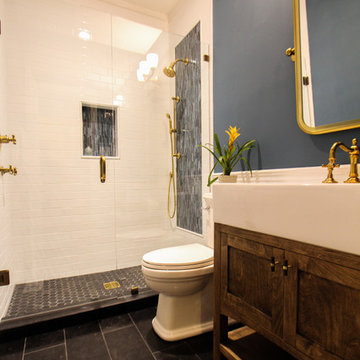
Craftsman style bathroom, antique gold fixtures, white subway tile, black limestone floor, blue glass tile. Atlanta Bathroom.
Design ideas for a medium sized classic shower room bathroom in Atlanta with shaker cabinets, a two-piece toilet, blue tiles, white tiles, ceramic tiles, blue walls, limestone flooring, an integrated sink, solid surface worktops, black floors and a hinged door.
Design ideas for a medium sized classic shower room bathroom in Atlanta with shaker cabinets, a two-piece toilet, blue tiles, white tiles, ceramic tiles, blue walls, limestone flooring, an integrated sink, solid surface worktops, black floors and a hinged door.

The simple, neutral palette of this Master Bathroom creates a serene atmosphere. The custom vanity allows for additional storage while bringing added warmth to the space. Iron pipes and pipe fittings were used to create the custom shower rod.

Large classic cloakroom in Los Angeles with shaker cabinets, black cabinets, blue walls, a submerged sink, black floors, black worktops and a built in vanity unit.
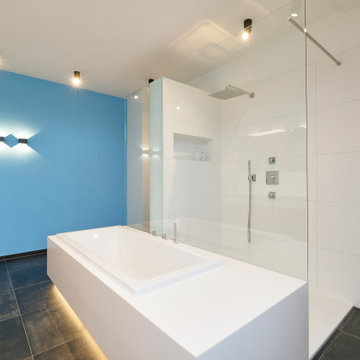
Ein Tischler wünschte sich ein großzügiges helles modernes Familienbad mit Sitzbank am Waschtisch und einem Podest für die Badewanne.
Inspiration for a large contemporary bathroom in Dortmund with flat-panel cabinets, light wood cabinets, a built-in bath, a built-in shower, a two-piece toilet, white tiles, ceramic tiles, blue walls, ceramic flooring, a built-in sink, black floors, an open shower and white worktops.
Inspiration for a large contemporary bathroom in Dortmund with flat-panel cabinets, light wood cabinets, a built-in bath, a built-in shower, a two-piece toilet, white tiles, ceramic tiles, blue walls, ceramic flooring, a built-in sink, black floors, an open shower and white worktops.
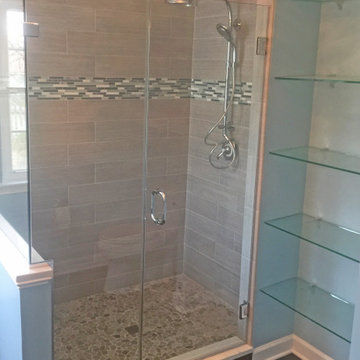
The cool blue and gray color palette of this master bath design creates a soothing space to unwind or get ready for the day. HomeCrest Brenner maple cabinetry in a gray finish includes a central tower cabinet that separates the two Kohler Caxton undermount sinks and adds extra storage. The Kohler Fairfax faucets complement the cabinetry hardware, as well as the Kohler towel bar, towel ring, and robe hooks. The Kohler Cimarron toilet has a built-in shelf above it and floor to ceiling glass shelves are built into a nook between the toilet and shower. The soothing shower includes Ice Gray Pebbles shower floor, a frameless custom enclosure from Maryland Shower, and a Q Quartz Calcatta Venice threshold, and a linear mosaic tile trim. The bathroom design also includes a pocket door, plus wall sconces and a pendant light that add sparkle to the room.
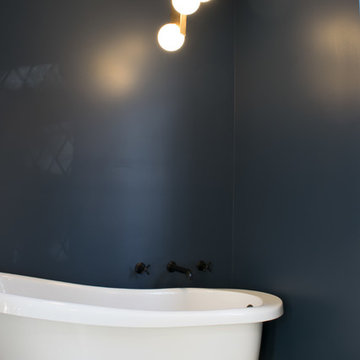
Inspiration for a medium sized modern ensuite bathroom in Detroit with a claw-foot bath, a one-piece toilet, blue walls, ceramic flooring, a pedestal sink, black floors and a hinged door.
Bathroom and Cloakroom with Blue Walls and Black Floors Ideas and Designs
1

