Refine by:
Budget
Sort by:Popular Today
61 - 80 of 904 photos
Item 1 of 3
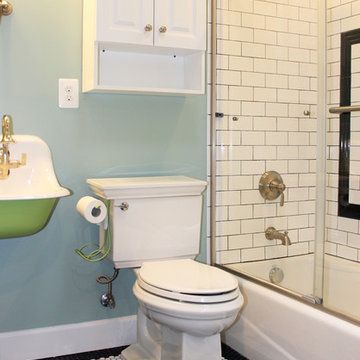
Medium sized modern shower room bathroom in DC Metro with raised-panel cabinets, white cabinets, an alcove bath, a shower/bath combination, a two-piece toilet, black and white tiles, metro tiles, blue walls, porcelain flooring, a wall-mounted sink, black floors and a sliding door.

Who doesn’t love a fun powder room? We sure do! We wanted to incorporate design elements from the rest of the home using new materials and finishes to transform thiswashroom into the glamourous space that it is. This powder room features a furniturestyle vanity with NaturalCalacatta Corchia Marble countertops, hammered copper sink andstained oak millwork set against a bold and beautiful tile backdrop. But the fun doesn’t stop there, on the floors we used a dark and moody marble like tile to really add that wow factor and tie into the other elements within the space. The stark veining in these tiles pulls white, beige, gold, black and brown together to complete the look in this stunning little powder room.

An original 1930’s English Tudor with only 2 bedrooms and 1 bath spanning about 1730 sq.ft. was purchased by a family with 2 amazing young kids, we saw the potential of this property to become a wonderful nest for the family to grow.
The plan was to reach a 2550 sq. ft. home with 4 bedroom and 4 baths spanning over 2 stories.
With continuation of the exiting architectural style of the existing home.
A large 1000sq. ft. addition was constructed at the back portion of the house to include the expended master bedroom and a second-floor guest suite with a large observation balcony overlooking the mountains of Angeles Forest.
An L shape staircase leading to the upstairs creates a moment of modern art with an all white walls and ceilings of this vaulted space act as a picture frame for a tall window facing the northern mountains almost as a live landscape painting that changes throughout the different times of day.
Tall high sloped roof created an amazing, vaulted space in the guest suite with 4 uniquely designed windows extruding out with separate gable roof above.
The downstairs bedroom boasts 9’ ceilings, extremely tall windows to enjoy the greenery of the backyard, vertical wood paneling on the walls add a warmth that is not seen very often in today’s new build.
The master bathroom has a showcase 42sq. walk-in shower with its own private south facing window to illuminate the space with natural morning light. A larger format wood siding was using for the vanity backsplash wall and a private water closet for privacy.
In the interior reconfiguration and remodel portion of the project the area serving as a family room was transformed to an additional bedroom with a private bath, a laundry room and hallway.
The old bathroom was divided with a wall and a pocket door into a powder room the leads to a tub room.
The biggest change was the kitchen area, as befitting to the 1930’s the dining room, kitchen, utility room and laundry room were all compartmentalized and enclosed.
We eliminated all these partitions and walls to create a large open kitchen area that is completely open to the vaulted dining room. This way the natural light the washes the kitchen in the morning and the rays of sun that hit the dining room in the afternoon can be shared by the two areas.
The opening to the living room remained only at 8’ to keep a division of space.
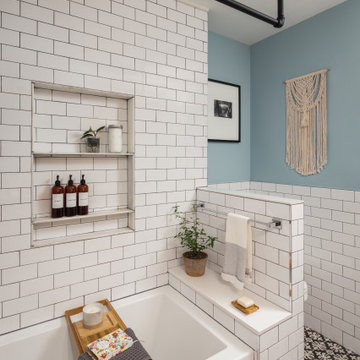
The simple, neutral palette of this Master Bathroom creates a serene atmosphere. The custom vanity allows for additional storage while bringing added warmth to the space.
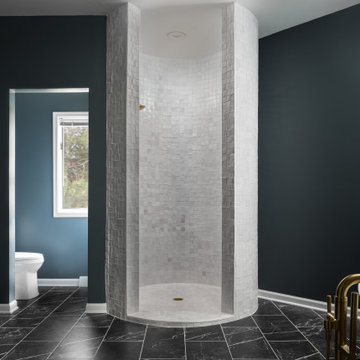
Design ideas for a medium sized modern ensuite bathroom in Milwaukee with flat-panel cabinets, dark wood cabinets, a freestanding bath, a walk-in shower, a two-piece toilet, white tiles, porcelain tiles, blue walls, porcelain flooring, a vessel sink, engineered stone worktops, black floors, an open shower, white worktops, an enclosed toilet, double sinks and a floating vanity unit.
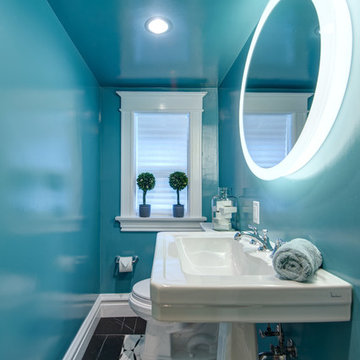
Ann Sacks custom mosaic floor, "Spencer Negro Marquina & Calcatta" marble
Electric Mirror Trinity 40" diameter
Sherwin Williams "Cloudburst" SW-6487 High gloss
Matthew Harrer Photography
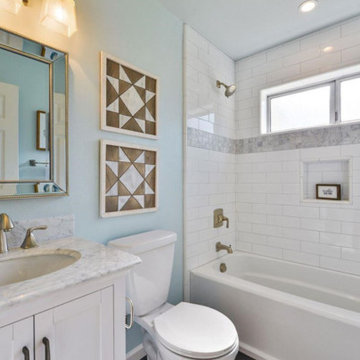
This is an example of a farmhouse bathroom in San Francisco with shaker cabinets, white cabinets, an alcove bath, a shower/bath combination, a two-piece toilet, white tiles, metro tiles, blue walls, ceramic flooring, a submerged sink, black floors and grey worktops.
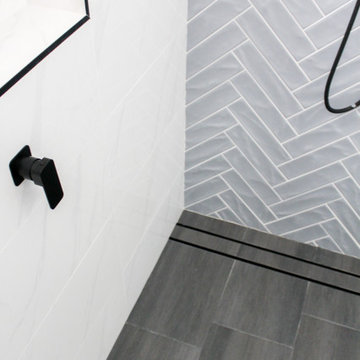
Design ideas for a medium sized modern shower room bathroom in Perth with flat-panel cabinets, white cabinets, a walk-in shower, a one-piece toilet, blue walls, porcelain flooring, a vessel sink, copper worktops, black floors, an open shower, white worktops, a single sink and a floating vanity unit.
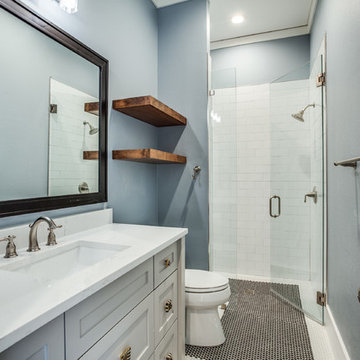
This is an example of a medium sized traditional family bathroom in Dallas with shaker cabinets, white cabinets, a built-in bath, a walk-in shower, a two-piece toilet, white tiles, marble tiles, blue walls, ceramic flooring, a submerged sink, engineered stone worktops, black floors and a hinged door.
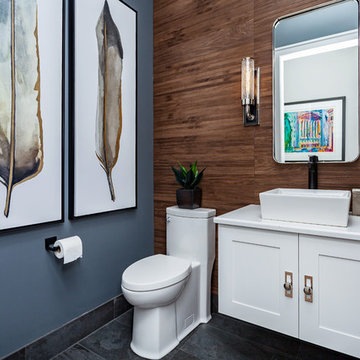
This is an example of a classic cloakroom in Other with a two-piece toilet, blue walls, a vessel sink and black floors.

This historic bathroom is a luxurious sanctuary, with its clawfoot tub, gold accents, and extravagant light fixture. The space is filled with a relaxing atmosphere, perfect for unwinding in style. This is a truly remarkable bathroom that will bring timeless beauty to any home.
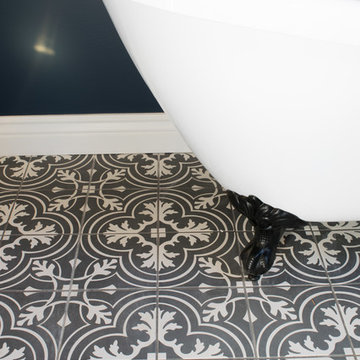
Medium sized modern ensuite bathroom in Detroit with a claw-foot bath, a one-piece toilet, blue walls, ceramic flooring, a pedestal sink, black floors and a hinged door.
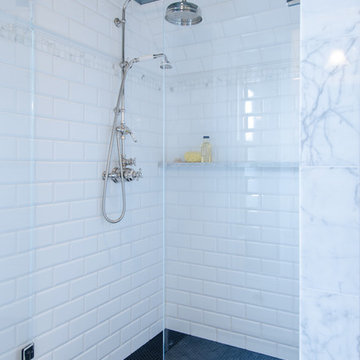
Jeff Beck Photography
Design ideas for a medium sized classic ensuite bathroom in Seattle with shaker cabinets, a corner shower, white tiles, ceramic tiles, blue walls, ceramic flooring, black floors and a hinged door.
Design ideas for a medium sized classic ensuite bathroom in Seattle with shaker cabinets, a corner shower, white tiles, ceramic tiles, blue walls, ceramic flooring, black floors and a hinged door.

Design and Photography by I SPY DIY
Photo of a bathroom in Minneapolis with flat-panel cabinets, blue cabinets, a built-in shower, blue tiles, blue walls, mosaic tile flooring, a submerged sink, black floors, an open shower, white worktops, a single sink and a freestanding vanity unit.
Photo of a bathroom in Minneapolis with flat-panel cabinets, blue cabinets, a built-in shower, blue tiles, blue walls, mosaic tile flooring, a submerged sink, black floors, an open shower, white worktops, a single sink and a freestanding vanity unit.

Clark Dugger Photography
This is an example of a small classic shower room bathroom in Orange County with shaker cabinets, white cabinets, a corner shower, white tiles, metro tiles, blue walls, a submerged sink, marble worktops, black floors, a hinged door and grey worktops.
This is an example of a small classic shower room bathroom in Orange County with shaker cabinets, white cabinets, a corner shower, white tiles, metro tiles, blue walls, a submerged sink, marble worktops, black floors, a hinged door and grey worktops.
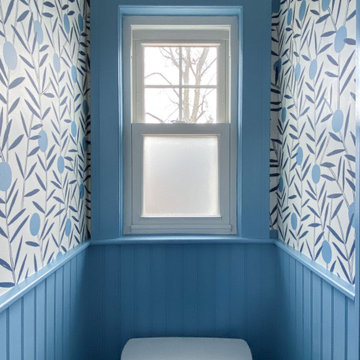
Powder room at Project Vintage Vibes in Medford, with Hygge & West "Bloom" wallpaper, and beadboard halfway up the wall, painted cornflower blue. Small corner sink, and recessed medicine cabinet.
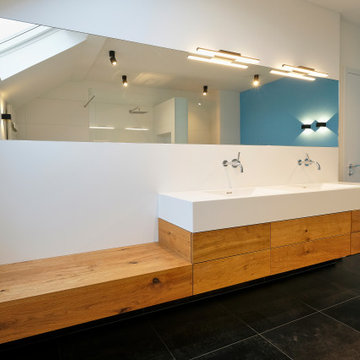
Ein Tischler wünschte sich ein großzügiges helles modernes Familienbad mit Sitzbank am Waschtisch und einem Podest für die Badewanne.
Large contemporary bathroom in Dortmund with light wood cabinets, a built-in bath, a built-in shower, a two-piece toilet, white tiles, ceramic tiles, blue walls, ceramic flooring, a built-in sink, black floors, an open shower and white worktops.
Large contemporary bathroom in Dortmund with light wood cabinets, a built-in bath, a built-in shower, a two-piece toilet, white tiles, ceramic tiles, blue walls, ceramic flooring, a built-in sink, black floors, an open shower and white worktops.

This bathroom had lacked storage with a pedestal sink. The yellow walls and dark tiled floors made the space feel dated and old. We updated the bathroom with light bright light blue paint, rich blue vanity cabinet, and black and white Design Evo flooring. With a smaller mirror, we are able to add in a light above the vanity. This helped the space feel bigger and updated with the fixtures and cabinet.

A moody powder room with old architecture mixed with timeless new fixtures. High ceilings make a dramatic look with the tall mirror and ceiling hung light fixture.
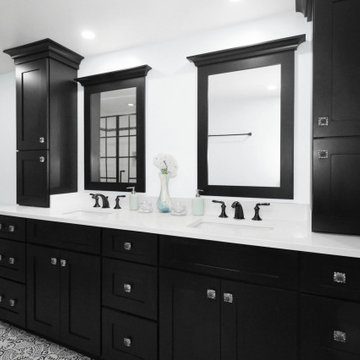
Perectly balanced, this dramatic black and white bathroom is a stunner. Thoughtful design was top of mind for these clients as they approached the Renovisions team to help narrow down their choices and bring it to life. Finding balance while mixing darker, heavier black finishes and lighter, white finishes was the task at hand and the goal was to create a modern look with an industrial/rustic feel.
The challenge on this project was incorporating all the desired elements and products in a tight spatial constraint of 9’ x 7.5’. The clients biggest concern in the old bathroom was inadequate storage, tired and under-utilized bathtub and they also needed an additional sink for their two daughters who often share this space. Renovisions recommended removing the wall between the shower and closet to gain additional floor space as you enter the bath, while providing wall space for the three towel bars.
Collaborating with the clients and searching to find the right fixtures paid off nicely. This newly remodeled Renovision accommodated two rectangular sinks, a walk-in shower with hand-held shower, wall-mounted shower head and two soft spray body jets. The oil-rubbed bronze fixtures not only provided a luxurious spa experience, but also added warmth and softness to the vintage feel. The glass shower enclosure is trimmed in a matte black grid that boasts an industrial aesthetic with retro feel while delivering modernistic function. It’s unique in appearance while allowing the chic white subway and black and white diamond tile to peek through.
The beautifully designed cabinetry in a matte black painted finish provides plenty of storage. This smart configuration included two banks of three drawers for toiletries and accessories, two towers with adjustable shelves for towels and two ‘garage’ doors for hair dryers.
Another unique design detail to capture attention was the black and white curvy geometric floor tile which plays off the straight lines of the cabinets and square grids of the shower enclosure.
The clients are thrilled with the results and their modern, high-contrast styled digs – a true customized relaxation sanctuary for the entire family.
Bathroom and Cloakroom with Blue Walls and Black Floors Ideas and Designs
4

