Refine by:
Budget
Sort by:Popular Today
101 - 120 of 904 photos
Item 1 of 3
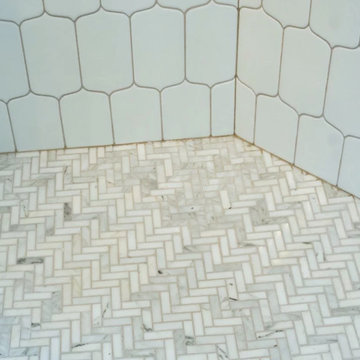
Walk in shower tile close up. The chevron tile helps accent the wall tile for a beautiful display of character and a show stopping piece.
Design ideas for a medium sized classic ensuite bathroom in Minneapolis with shaker cabinets, white cabinets, a freestanding bath, white tiles, ceramic tiles, blue walls, a built-in sink, engineered stone worktops, black floors, a hinged door, white worktops, double sinks and a freestanding vanity unit.
Design ideas for a medium sized classic ensuite bathroom in Minneapolis with shaker cabinets, white cabinets, a freestanding bath, white tiles, ceramic tiles, blue walls, a built-in sink, engineered stone worktops, black floors, a hinged door, white worktops, double sinks and a freestanding vanity unit.
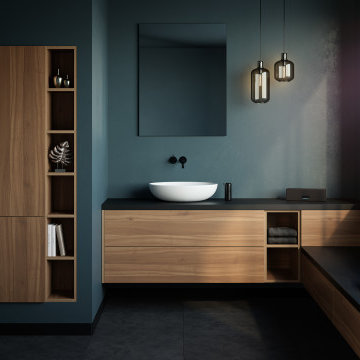
Design ideas for a medium sized contemporary ensuite bathroom in Frankfurt with flat-panel cabinets, dark wood cabinets, blue walls, ceramic flooring, a vessel sink, limestone worktops, black floors, black worktops, a single sink and a freestanding vanity unit.
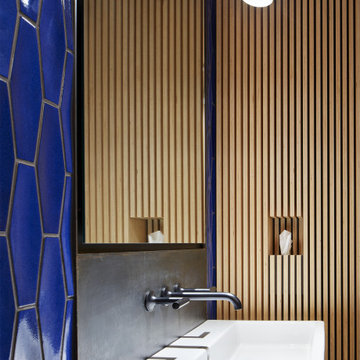
This 1963 architect designed home needed some careful design work to make it livable for a more modern couple, without forgoing its Mid-Century aesthetic. SALA Architects designed a slat wall with strategic pockets and doors to both be wall treatment and storage. Designed by David Wagner, AIA with Marta Snow, AIA.
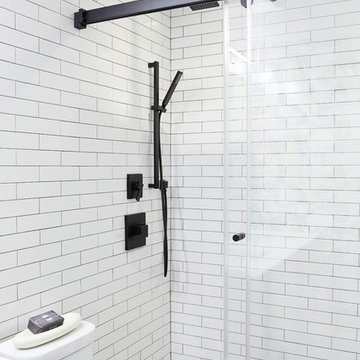
The original ensuite bathroom in this condominium required renovations to replace problematic Kitec plumbing. The layout in the space remained the same, but improvements were made to address certain design challenges with lighting, automation, and space. The aim was to create a modern bathroom design with textured wood features, and the feel of metallic black accents.
A number of prominent changes were made to improve the use of space. The original entry, a left-handed door swinging into the bathroom, was replaced. It interfered with the vanity clear floor space. It also made the use of the bathroom difficult when two users were present. It was changed to a soft closing pocket door. To avoid losing space it was installed by creating a wall cavity on the outside of the bathroom. This door also included frosted glass panels to allow natural light into the space. Double sliding glass shower doors were also installed to address access issues to the shower valve.
Storage improvements included the installation of dual inset medicine cabinets, and pull out drawers within the wall hung vanity. The depth of the medicine cabinets were extended outwards, and this nice detail was finished with a textured wood finish. The addition of the wall hung vanity also created the feeling of more space beneath the units and allowed for under cabinet lighting.
Lighting and automation improvements included the addition of HUE LED lighting. This was done by installing two shower pot lights, a 6” main potlight, and under cabinet lighting. These are all controlled by the Philips Hue App that programs routines, scenes, and other settings.
Some of the other highlights of this modern bathroom include dark grout, which contrasts nicely with the elongated white tile, a thermostatic shower system, herringbone textured porcelain floor tile, and a Schluter Kerdi waterproofing shower system. This bathroom is made most unique though with the choice of wallpaper, which can be described as modern luxury, a graphic take on agate stone patterns with metallic embellishments.
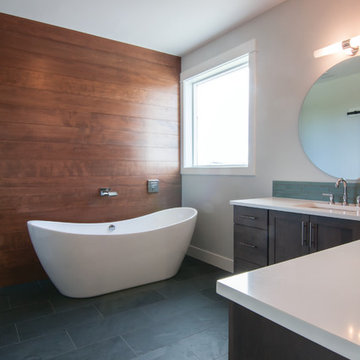
Becky Pospical
Large classic ensuite bathroom in Other with shaker cabinets, grey cabinets, a freestanding bath, an alcove shower, a two-piece toilet, blue tiles, glass tiles, blue walls, slate flooring, a submerged sink, engineered stone worktops, black floors and an open shower.
Large classic ensuite bathroom in Other with shaker cabinets, grey cabinets, a freestanding bath, an alcove shower, a two-piece toilet, blue tiles, glass tiles, blue walls, slate flooring, a submerged sink, engineered stone worktops, black floors and an open shower.
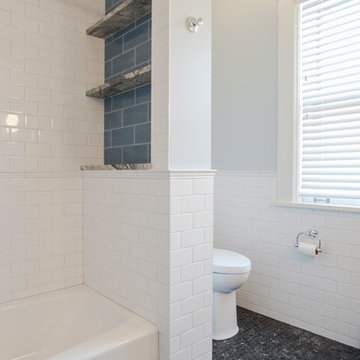
A Maiolica tiled niche wall in between the bath and toilet was added for shower storage.
Large classic family bathroom in Minneapolis with recessed-panel cabinets, blue cabinets, an alcove bath, a shower/bath combination, a one-piece toilet, white tiles, ceramic tiles, blue walls, mosaic tile flooring, a submerged sink, quartz worktops, black floors, a shower curtain and grey worktops.
Large classic family bathroom in Minneapolis with recessed-panel cabinets, blue cabinets, an alcove bath, a shower/bath combination, a one-piece toilet, white tiles, ceramic tiles, blue walls, mosaic tile flooring, a submerged sink, quartz worktops, black floors, a shower curtain and grey worktops.
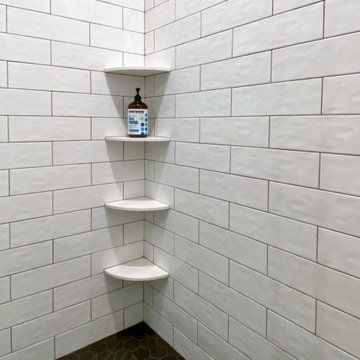
First floor remodeling project in Melrose, MA, including a kitchen, dining room, laundry room and bathroom. Black and white bathroom with a single sink vanity, tall linen cabinet, black leathered granite countertop, matte black and chrome fixtures and hardware, Toto bidet toilet, black and white patterned floor tile, black hexagon shower floor tile, white subway tiles.

This bathroom had lacked storage with a pedestal sink. The yellow walls and dark tiled floors made the space feel dated and old. We updated the bathroom with light bright light blue paint, rich blue vanity cabinet, and black and white Design Evo flooring. With a smaller mirror, we are able to add in a light above the vanity. This helped the space feel bigger and updated with the fixtures and cabinet.
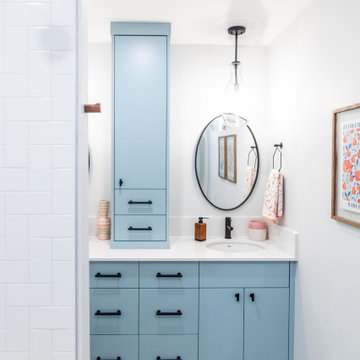
Photo of a medium sized modern family bathroom in Calgary with flat-panel cabinets, blue cabinets, a built-in bath, a shower/bath combination, a one-piece toilet, white tiles, ceramic tiles, blue walls, porcelain flooring, a submerged sink, engineered stone worktops, black floors, a shower curtain, white worktops, double sinks and a built in vanity unit.
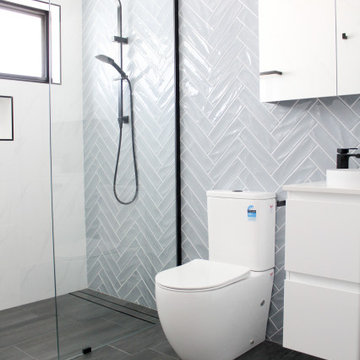
Design ideas for a medium sized modern shower room bathroom in Perth with flat-panel cabinets, white cabinets, a walk-in shower, a one-piece toilet, blue walls, porcelain flooring, a vessel sink, copper worktops, black floors, an open shower, white worktops, a single sink and a floating vanity unit.
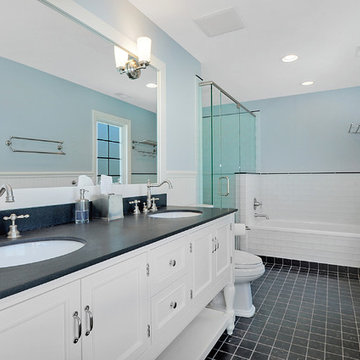
Large traditional ensuite bathroom in Chicago with raised-panel cabinets, white cabinets, marble worktops, a built-in bath, a corner shower, white tiles, stone tiles, a two-piece toilet, blue walls, slate flooring, a submerged sink, black floors and a hinged door.

A bright bathroom remodel and refurbishment. The clients wanted a lot of storage, a good size bath and a walk in wet room shower which we delivered. Their love of blue was noted and we accented it with yellow, teak furniture and funky black tapware
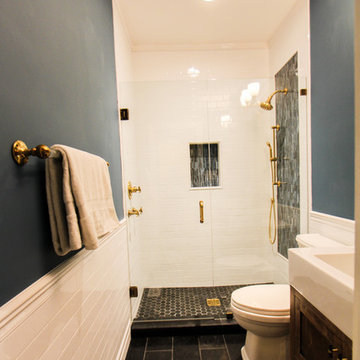
Craftsman style bathroom, antique gold fixtures, white subway tile, black limestone floor, blue glass tile. Atlanta Bathroom.
Medium sized classic shower room bathroom in Atlanta with shaker cabinets, a two-piece toilet, blue tiles, white tiles, ceramic tiles, blue walls, limestone flooring, an integrated sink, solid surface worktops, black floors and a hinged door.
Medium sized classic shower room bathroom in Atlanta with shaker cabinets, a two-piece toilet, blue tiles, white tiles, ceramic tiles, blue walls, limestone flooring, an integrated sink, solid surface worktops, black floors and a hinged door.
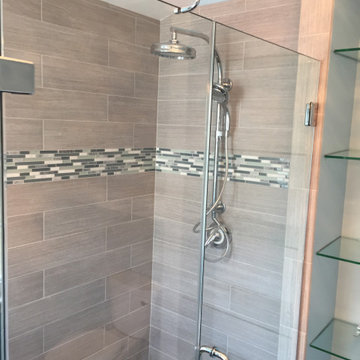
The cool blue and gray color palette of this master bath design creates a soothing space to unwind or get ready for the day. HomeCrest Brenner maple cabinetry in a gray finish includes a central tower cabinet that separates the two Kohler Caxton undermount sinks and adds extra storage. The Kohler Fairfax faucets complement the cabinetry hardware, as well as the Kohler towel bar, towel ring, and robe hooks. The Kohler Cimarron toilet has a built-in shelf above it and floor to ceiling glass shelves are built into a nook between the toilet and shower. The soothing shower includes Ice Gray Pebbles shower floor, a frameless custom enclosure from Maryland Shower, and a Q Quartz Calcatta Venice threshold, and a linear mosaic tile trim. The bathroom design also includes a pocket door, plus wall sconces and a pendant light that add sparkle to the room.
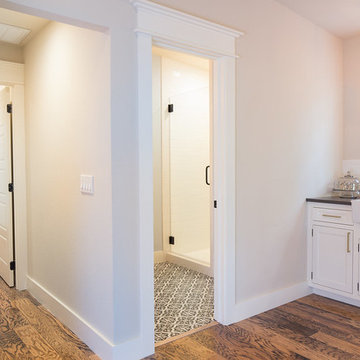
Inspiration for a small rural ensuite bathroom in Austin with open cabinets, medium wood cabinets, a corner shower, a one-piece toilet, blue walls, mosaic tile flooring, a vessel sink, wooden worktops, black floors and a hinged door.
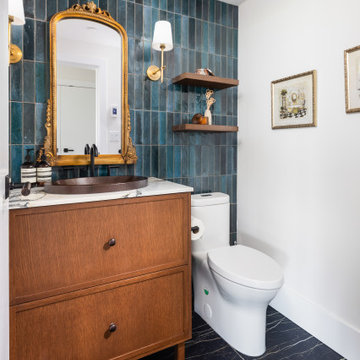
Who doesn’t love a fun powder room? We sure do! We wanted to incorporate design elements from the rest of the home using new materials and finishes to transform thiswashroom into the glamourous space that it is. This powder room features a furniturestyle vanity with NaturalCalacatta Corchia Marble countertops, hammered copper sink andstained oak millwork set against a bold and beautiful tile backdrop. But the fun doesn’t stop there, on the floors we used a dark and moody marble like tile to really add that wow factor and tie into the other elements within the space. The stark veining in these tiles pulls white, beige, gold, black and brown together to complete the look in this stunning little powder room.
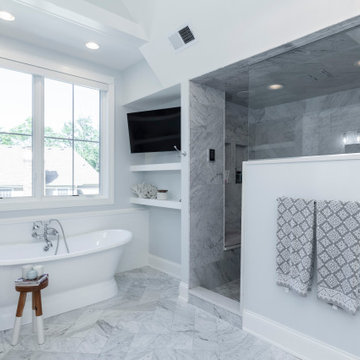
Modern Farmhouse Master Bathroom with soaking tub and walk in shower
Design ideas for a rural ensuite bathroom in Chicago with white cabinets, a freestanding bath, a walk-in shower, a one-piece toilet, blue walls, ceramic flooring, black floors, an open shower, white worktops, double sinks and a built in vanity unit.
Design ideas for a rural ensuite bathroom in Chicago with white cabinets, a freestanding bath, a walk-in shower, a one-piece toilet, blue walls, ceramic flooring, black floors, an open shower, white worktops, double sinks and a built in vanity unit.

Opulent blue marble walls of the Primary Bathroom with private views of the neighborhood tree canopies.
Photo by Dan Arnold
Photo of a medium sized contemporary ensuite bathroom in Los Angeles with flat-panel cabinets, light wood cabinets, a freestanding bath, a corner shower, a one-piece toilet, blue tiles, marble tiles, blue walls, cement flooring, a submerged sink, engineered stone worktops, black floors, a hinged door and white worktops.
Photo of a medium sized contemporary ensuite bathroom in Los Angeles with flat-panel cabinets, light wood cabinets, a freestanding bath, a corner shower, a one-piece toilet, blue tiles, marble tiles, blue walls, cement flooring, a submerged sink, engineered stone worktops, black floors, a hinged door and white worktops.
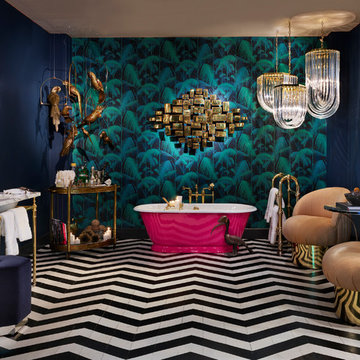
Darren Chung
This is an example of an eclectic bathroom in London with a freestanding bath, blue walls, a console sink and black floors.
This is an example of an eclectic bathroom in London with a freestanding bath, blue walls, a console sink and black floors.
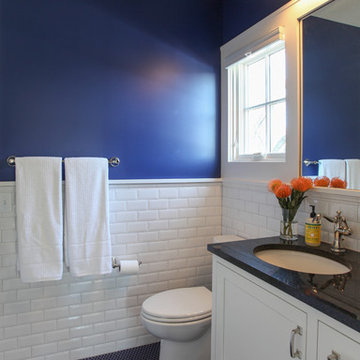
Weiler
Inspiration for a small classic bathroom in Minneapolis with shaker cabinets, white cabinets, a one-piece toilet, white tiles, metro tiles, blue walls, a submerged sink, solid surface worktops, black floors and black worktops.
Inspiration for a small classic bathroom in Minneapolis with shaker cabinets, white cabinets, a one-piece toilet, white tiles, metro tiles, blue walls, a submerged sink, solid surface worktops, black floors and black worktops.
Bathroom and Cloakroom with Blue Walls and Black Floors Ideas and Designs
6

