Refine by:
Budget
Sort by:Popular Today
41 - 60 of 2,347 photos
Item 1 of 3
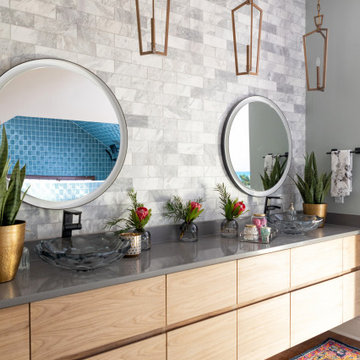
Photo of a contemporary ensuite wet room bathroom in Kansas City with flat-panel cabinets, light wood cabinets, a freestanding bath, a one-piece toilet, multi-coloured tiles, marble tiles, blue walls, dark hardwood flooring, a built-in sink, engineered stone worktops, brown floors, an open shower, grey worktops, a shower bench, double sinks and a floating vanity unit.
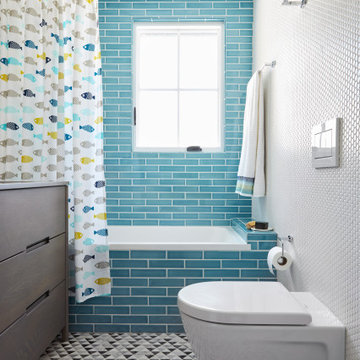
Inspiration for a medium sized family bathroom in New York with flat-panel cabinets, grey cabinets, a built-in bath, a shower/bath combination, a wall mounted toilet, blue tiles, porcelain tiles, blue walls, marble flooring, a submerged sink, solid surface worktops, grey floors, grey worktops, double sinks and a freestanding vanity unit.
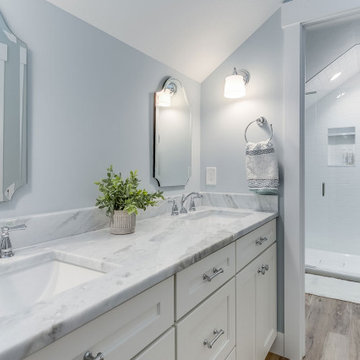
Photo of a medium sized classic shower room bathroom in Other with shaker cabinets, white cabinets, an alcove shower, blue walls, a submerged sink, beige floors, a hinged door, grey worktops, a wall niche, double sinks and a built in vanity unit.
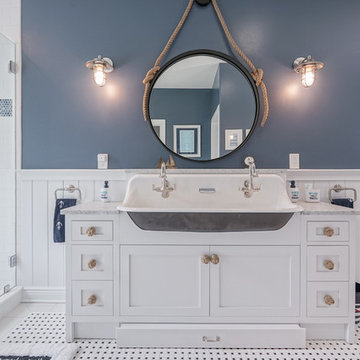
Photo of a coastal bathroom in Philadelphia with shaker cabinets, white cabinets, blue walls, mosaic tile flooring, a trough sink, multi-coloured floors and grey worktops.
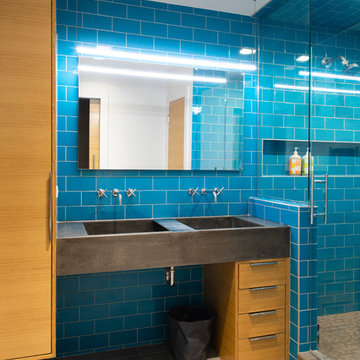
design by A Larsen INC
cabinetry by d KISER design.construct, inc.
photography by Colin Conces
Inspiration for a medium sized contemporary family bathroom in Omaha with flat-panel cabinets, blue tiles, blue walls, porcelain flooring, an integrated sink, concrete worktops, a hinged door, grey worktops, medium wood cabinets, an alcove shower, metro tiles and beige floors.
Inspiration for a medium sized contemporary family bathroom in Omaha with flat-panel cabinets, blue tiles, blue walls, porcelain flooring, an integrated sink, concrete worktops, a hinged door, grey worktops, medium wood cabinets, an alcove shower, metro tiles and beige floors.
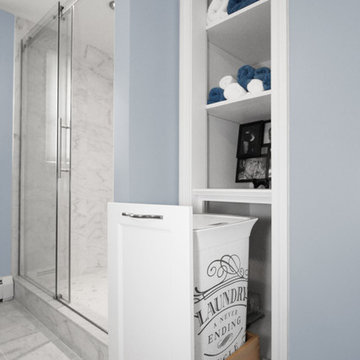
This master bath ‘Renovision’ came with three main requests from the homeowner: more storage, a larger shower and a luxurious look that feels like being at an upscale hotel. The Renovisions team accomplished these wishes and exceeded the clients expectations.
Request number 1: more storage. The existing closet was reconfigured to accommodate better storage for towels and bath supplies making it both functional and attractive. The custom built pull-out hamper was perfect. The long vanity and center tower offers much more cabinet space and drawer storage compared to what they had, especially with the increased vanity height.
Request number 2: A larger shower. Working within the existing footprint we were able to build a shower that is nearly a foot deeper as space was available. Creating a large rectangular cubby provides plenty of space for shampoos and soaps. The frameless sliding glass shower enclosure keeps the space open and airy while allowing the beautiful Carrera-look porcelain wall tiles to be the focus of this master bath.
Request number 3: a luxurious look. Turning their once boring, builder grade bathroom into an upscale hotel-like space was challenging, however, not a problem for the Renovisions team and their creative ways of resolving design snags along the way. Re-locating the doorway to the bathroom was one way to create a more spacious flow in and out of the space. Having the right design to start was half the battle – installing the beautiful products right the first time to ensure a proper fit and finish worthy of the upscale feel is the other half. The delicate tile detail in the shower cubby is the ‘jewelry’ in the room – the soft curves of this 2-tone wave design tile adds a dramatic feel and enlightened mood this client loves.
Overall, the homeowner was happy with every solution-based approach to all requests – their once dated builders bath is now bright, open and airy with a soft grey wall color adding to the soothing feel of this master bath.

Completed in 2020, this large 3,500 square foot bungalow underwent a major facelift from the 1990s finishes throughout the house. We worked with the homeowners who have two sons to create a bright and serene forever home. The project consisted of one kitchen, four bathrooms, den, and game room. We mixed Scandinavian and mid-century modern styles to create these unique and fun spaces.
---
Project designed by the Atomic Ranch featured modern designers at Breathe Design Studio. From their Austin design studio, they serve an eclectic and accomplished nationwide clientele including in Palm Springs, LA, and the San Francisco Bay Area.
For more about Breathe Design Studio, see here: https://www.breathedesignstudio.com/
To learn more about this project, see here: https://www.breathedesignstudio.com/bungalow-remodel
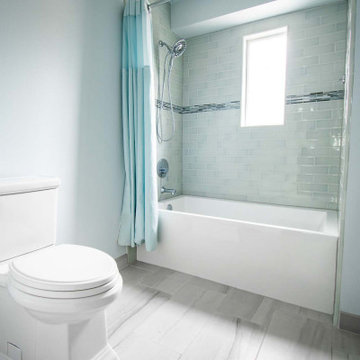
Removed large shallow awkward bath tub for more modern tile shower with regular size bath tub. Blue-grey subway tiles with shower niche for storage. Painted existing oak vanity grey to match new look. Quartz countertop and new undermount sinks with modern fixtures. Tile flooring.
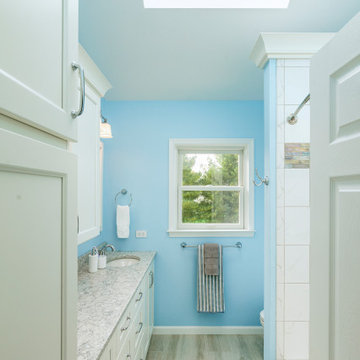
This is an example of a medium sized traditional shower room bathroom in Philadelphia with recessed-panel cabinets, white cabinets, an alcove bath, a shower/bath combination, a two-piece toilet, white tiles, porcelain tiles, blue walls, light hardwood flooring, a submerged sink, engineered stone worktops, beige floors, a shower curtain, grey worktops, double sinks and a built in vanity unit.
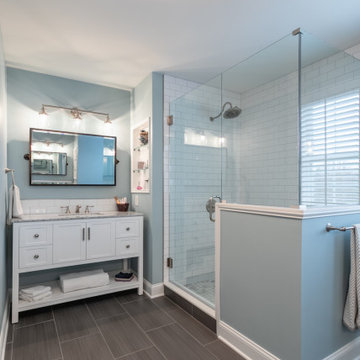
This beautifully blue master bath is a perfect get away space. With a large shower, an open concept space, and a vanity with plenty of storage, this bathroom is the perfect masterbath. With a simple design that makes a bold statement, who wouldn't want to wake up everyday to this space?

We absolutely love this duck egg blue bathroom. The tiles are a real point of difference whilst being neutral enough for most home owners. The floating vanity and toilet really help with how spacious the bathroom feels despite its smaller size. The wooden pendant lights also help with this whist being a fantastic contrast against the tiles. They also tie in the flooring with the rest of the bathroom.
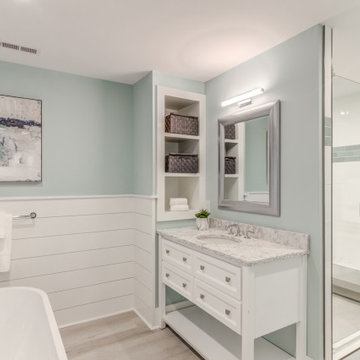
A soaking tub is positioned across from a quartz-topped, freestanding vanity with easy-access to open shelving. The walk-in shower across the room is framed in Schluter for a crisp contemporary feel.

Reagen Taylor Photography
Medium sized contemporary ensuite bathroom in Milwaukee with white cabinets, a freestanding bath, a built-in shower, white tiles, blue walls, porcelain flooring, a submerged sink, onyx worktops, grey floors, a hinged door, grey worktops, porcelain tiles and flat-panel cabinets.
Medium sized contemporary ensuite bathroom in Milwaukee with white cabinets, a freestanding bath, a built-in shower, white tiles, blue walls, porcelain flooring, a submerged sink, onyx worktops, grey floors, a hinged door, grey worktops, porcelain tiles and flat-panel cabinets.
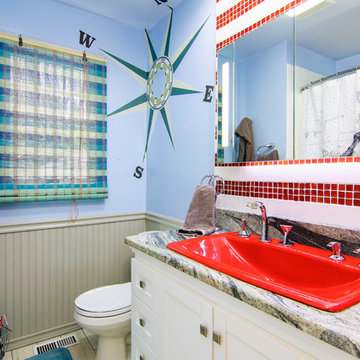
Chris Zimmer Photography
Photo of a medium sized beach style bathroom in Baltimore with white cabinets, a shower/bath combination, a one-piece toilet, blue walls, ceramic flooring, a built-in sink, beige floors, a shower curtain, shaker cabinets, a built-in bath, red tiles, glass tiles and grey worktops.
Photo of a medium sized beach style bathroom in Baltimore with white cabinets, a shower/bath combination, a one-piece toilet, blue walls, ceramic flooring, a built-in sink, beige floors, a shower curtain, shaker cabinets, a built-in bath, red tiles, glass tiles and grey worktops.
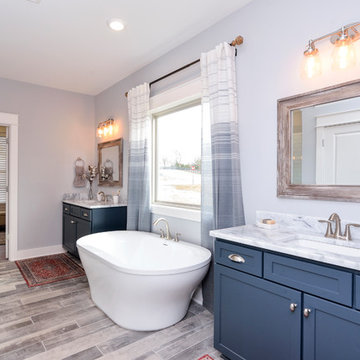
This is an example of a rural ensuite bathroom in St Louis with shaker cabinets, blue cabinets, a freestanding bath, blue tiles, blue walls, a submerged sink, marble worktops, brown floors and grey worktops.
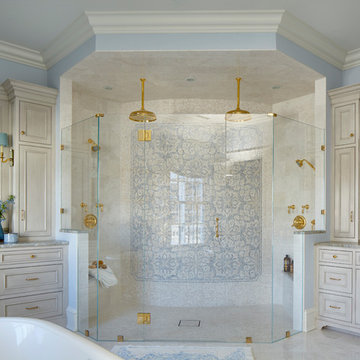
The curved wall was the perfect location for a eye-catching mosaic in pale blue and cream. Flanked on either side by his and her vanities, the use of tile throughout the space is accented by glamorous brass hardware and fixtures.
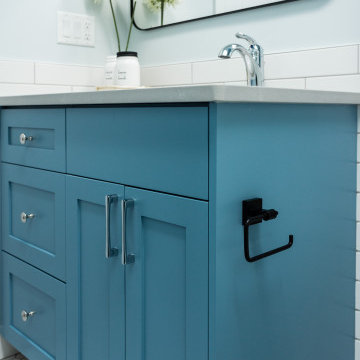
Photo of a medium sized classic family bathroom in Calgary with shaker cabinets, blue cabinets, an alcove bath, a shower/bath combination, white tiles, blue walls, a submerged sink, engineered stone worktops, grey floors, a shower curtain, grey worktops, a wall niche and a single sink.

By reconfiguring the space we were able to create a powder room which is an asset to any home. Three dimensional chevron mosaic tiles made for a beautiful textured backdrop to the elegant freestanding contemporary vanity.
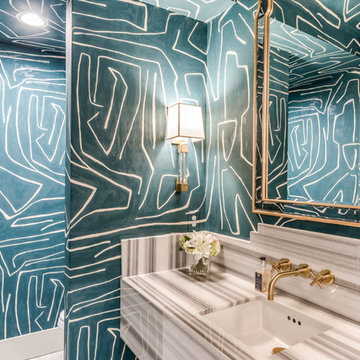
Design ideas for a large classic cloakroom in Houston with blue walls, a submerged sink and grey worktops.
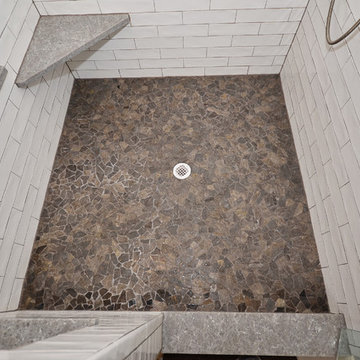
The majority of our customers want to remove their unused tub and use the gained spaced for a larger shower. We gave these incredible clients what they wanted while saving money by not moving any walls & keeping the existing window. The reclaimed wood is from a barn in Tennessee. Cabinets are KCD Brooklyn Slate. -Tony Pescho
Bathroom and Cloakroom with Blue Walls and Grey Worktops Ideas and Designs
3

