Refine by:
Budget
Sort by:Popular Today
81 - 100 of 2,347 photos
Item 1 of 3
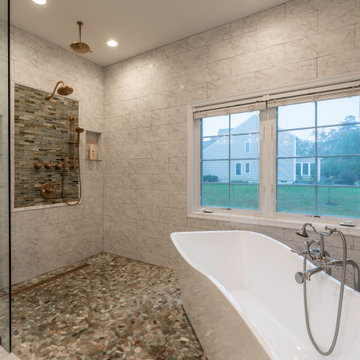
Elegant and Stunning, are just a few words to describe the remodeling project for this Chantilly, VA home.
This Chantilly family, desired a colorful update to their outdated home which included wood type cabinetry and white walls.
Our expert team redesigned their entire living, dining and kitchen spaces using a masterful combination of dark hardwood flooring, gray walls, marble style counter and island tops, and dark blue and white cabinetry throughout kitchen/living spaces.
The kitchen/dining area is complete with pendant lighting, stainless steel appliances, and glass cabinet doors.
The master bathroom was also completely redesigned to match the design of the living and kitchen spaces. Complete with new freestanding tub, open shower, and new double vanity.
All these design features are among many others which have been combined to breathe new life for this beautiful family home.
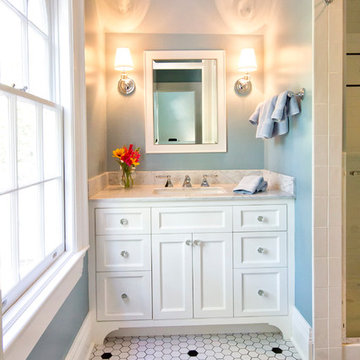
Ceramic hexagonal mosaic tile on floor.
Design ideas for a traditional bathroom in New York with mosaic tiles, recessed-panel cabinets, white cabinets, an alcove shower, white tiles, blue walls, porcelain flooring, a submerged sink, marble worktops, white floors, a hinged door and grey worktops.
Design ideas for a traditional bathroom in New York with mosaic tiles, recessed-panel cabinets, white cabinets, an alcove shower, white tiles, blue walls, porcelain flooring, a submerged sink, marble worktops, white floors, a hinged door and grey worktops.
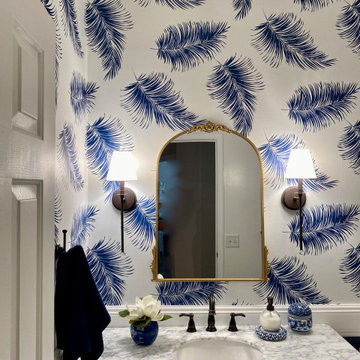
Bring your guest bath to a new level using blue and white wallpaper with a large format print for a small space.
Inspiration for a small traditional cloakroom in Phoenix with blue walls, marble worktops, brown floors, grey worktops, a freestanding vanity unit and wainscoting.
Inspiration for a small traditional cloakroom in Phoenix with blue walls, marble worktops, brown floors, grey worktops, a freestanding vanity unit and wainscoting.

Masterbath remodel. Utilizing the existing space this master bathroom now looks and feels larger than ever. The homeowner was amazed by the wasted space in the existing bath design.

Chateau Forest Master Suite Remodel
This is an example of a large traditional ensuite bathroom in Atlanta with recessed-panel cabinets, blue cabinets, a freestanding bath, an alcove shower, a two-piece toilet, white tiles, porcelain tiles, blue walls, porcelain flooring, a submerged sink, engineered stone worktops, brown floors, a hinged door, grey worktops, a shower bench, double sinks and a built in vanity unit.
This is an example of a large traditional ensuite bathroom in Atlanta with recessed-panel cabinets, blue cabinets, a freestanding bath, an alcove shower, a two-piece toilet, white tiles, porcelain tiles, blue walls, porcelain flooring, a submerged sink, engineered stone worktops, brown floors, a hinged door, grey worktops, a shower bench, double sinks and a built in vanity unit.

Design ideas for a small rustic ensuite bathroom in London with recessed-panel cabinets, a walk-in shower, a wall mounted toilet, brown tiles, ceramic tiles, blue walls, terrazzo flooring, a built-in sink, terrazzo worktops, a hinged door, grey worktops, a single sink and a built in vanity unit.
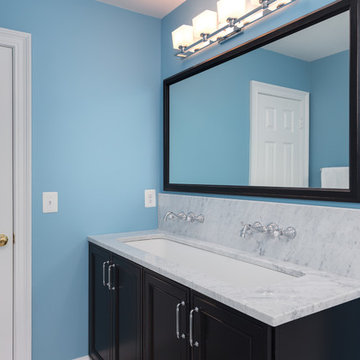
We LOVE this bathroom! It takes a whole new look at what can be done with a traditional bathroom space. We used a ceiling mounted circular shower rod in order to incorporate a freestanding tub where a traditional tub deck used to be. The trough sink with wall mounted faucets add a beautiful detail to this stunning space. A quick note that this show-stopping tile floor was one of the least expensive tiles we've ever installed. Beauty doesn't have to cost a fortune.
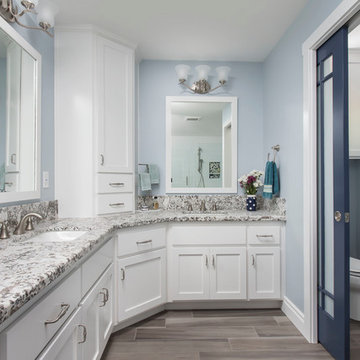
A pretty snazzy pocket door into the toilet room. Milk white glass brings in light while keeping it private. Brian Covington Photography
Inspiration for a large classic ensuite bathroom in Los Angeles with shaker cabinets, white cabinets, an alcove bath, an alcove shower, a two-piece toilet, white tiles, ceramic tiles, blue walls, cement flooring, a submerged sink, granite worktops, grey floors, a hinged door and grey worktops.
Inspiration for a large classic ensuite bathroom in Los Angeles with shaker cabinets, white cabinets, an alcove bath, an alcove shower, a two-piece toilet, white tiles, ceramic tiles, blue walls, cement flooring, a submerged sink, granite worktops, grey floors, a hinged door and grey worktops.
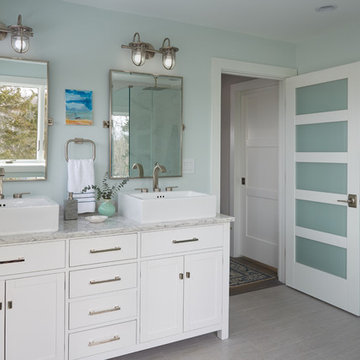
Jonathan Reece Photography
Photo of a beach style bathroom in Portland Maine with shaker cabinets, white cabinets, blue walls, a vessel sink, grey floors and grey worktops.
Photo of a beach style bathroom in Portland Maine with shaker cabinets, white cabinets, blue walls, a vessel sink, grey floors and grey worktops.

We actually made the bathroom smaller! We gained storage & character! Custom steel floating cabinet with local artist art panel in the vanity door. Concrete sink/countertop. Glass mosaic backsplash.

A shower room with sink and vanity, and access from the hall, was notched out of the oversized primary bathroom. The blue 3" x 6" tile satisfied the homeowners' blue wish list item. The contrast of the blue tile and the terra cotta shower floor plus the stained crown molding has a Napa Valley vibe. The shower room is complete with a hinged glass door, a shower seat, shelves, and a handheld shower head.

Timeless and elegant...double sinks with flanking linen towers for his and hers...
Photo of a small traditional ensuite bathroom in Grand Rapids with flat-panel cabinets, white cabinets, blue walls, laminate floors, a submerged sink, engineered stone worktops, grey floors, grey worktops, double sinks and a built in vanity unit.
Photo of a small traditional ensuite bathroom in Grand Rapids with flat-panel cabinets, white cabinets, blue walls, laminate floors, a submerged sink, engineered stone worktops, grey floors, grey worktops, double sinks and a built in vanity unit.

Bagno
Inspiration for a small modern shower room bathroom with flat-panel cabinets, grey cabinets, a built-in shower, a wall mounted toilet, blue tiles, porcelain tiles, blue walls, light hardwood flooring, a vessel sink, wooden worktops, beige floors, a sliding door, grey worktops, a wall niche, a single sink and a floating vanity unit.
Inspiration for a small modern shower room bathroom with flat-panel cabinets, grey cabinets, a built-in shower, a wall mounted toilet, blue tiles, porcelain tiles, blue walls, light hardwood flooring, a vessel sink, wooden worktops, beige floors, a sliding door, grey worktops, a wall niche, a single sink and a floating vanity unit.
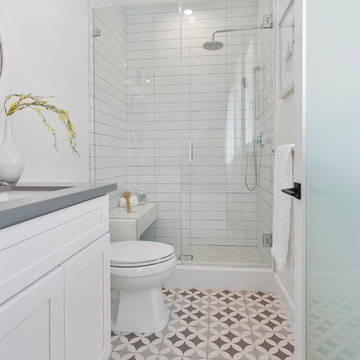
Traditional bathroom in Los Angeles with shaker cabinets, white cabinets, an alcove shower, white tiles, blue walls, multi-coloured floors, a hinged door and grey worktops.
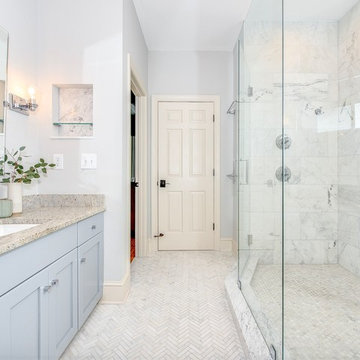
Design ideas for a traditional bathroom in Charlotte with shaker cabinets, blue cabinets, grey tiles, blue walls, a submerged sink, grey floors, a hinged door and grey worktops.

Upper half of walls painted hale navy blue from Benjamin Moore’s historical colors line
// Tall panel was built to give privacy to the toilet
// Added a full height mirror to the privacy wall
// Added LED rope lighting for a night light
// Bathroom features all LED lights. All lights are on dimmers yet correct to the period of the house.
// Photo shows relocated door which leads from bathroom into bedroom. Door on left (with robe) leads to his suit closet.
// Original doors were painted, rehung and new hardware installed
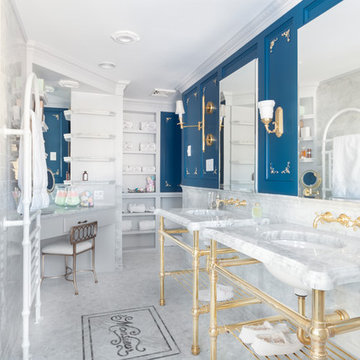
Carrara marble walls and flooring paired with unlacquered brass fixtures from Newport Brass exude luxury in this hotel-inspired master bathroom.
Photo credit: Perko Photography
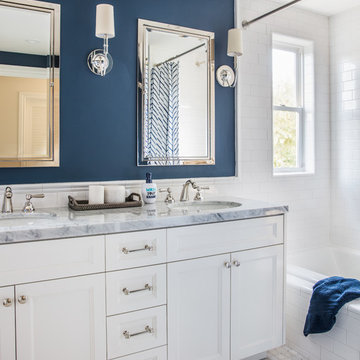
Thomas Kuoh
.
Mirror / Hardware - Restoration Hardware
Vanity - Five Star Cabinets
Plumbing - efaucets
Faucets / Tub - Ferguson
Sconces - Visual Comfort
Tile - Ceramic Tile Design
Countertops - Uni Marbleinc

Medium sized traditional cloakroom in Wichita with raised-panel cabinets, white cabinets, beige tiles, mosaic tiles, blue walls, dark hardwood flooring, a vessel sink, granite worktops, brown floors and grey worktops.

This cute cottage, one block from the beach, had not been updated in over 20 years. The homeowners finally decided that it was time to renovate after scrapping the idea of tearing the home down and starting over. Amazingly, they were able to give this house a fresh start with our input. We completed a full kitchen renovation and addition and updated 4 of their bathrooms. We added all new light fixtures, furniture, wallpaper, flooring, window treatments and tile. The mix of metals and wood brings a fresh vibe to the home. We loved working on this project and are so happy with the outcome!
Photographed by: James Salomon
Bathroom and Cloakroom with Blue Walls and Grey Worktops Ideas and Designs
5

