Refine by:
Budget
Sort by:Popular Today
1 - 20 of 1,891 photos
Item 1 of 3

Inspiration for a traditional cloakroom in Hertfordshire with open cabinets, a wall-mounted sink, brown floors, white worktops, a floating vanity unit and wallpapered walls.

Photo of a bohemian cloakroom in Manchester with a two-piece toilet, black tiles, metro tiles, green walls, medium hardwood flooring, a wall-mounted sink and brown floors.

Under stairs cloak room
Small bohemian cloakroom in London with a wall mounted toilet, blue walls, dark hardwood flooring, a wall-mounted sink, brown floors, a feature wall and wallpapered walls.
Small bohemian cloakroom in London with a wall mounted toilet, blue walls, dark hardwood flooring, a wall-mounted sink, brown floors, a feature wall and wallpapered walls.

Clients wanted to keep a powder room on the first floor and desired to relocate it away from kitchen and update the look. We needed to minimize the powder room footprint and tuck it into a service area instead of an open public area.
We minimize the footprint and tucked the PR across from the basement stair which created a small ancillary room and buffer between the adjacent rooms. We used a small wall hung basin to make the small room feel larger by exposing more of the floor footprint. Wainscot paneling was installed to create balance, scale and contrasting finishes.
The new powder room exudes simple elegance from the polished nickel hardware, rich contrast and delicate accent lighting. The space is comfortable in scale and leaves you with a sense of eloquence.
Jonathan Kolbe, Photographer

A full Corian shower in bright white ensures that this small bathroom will never feel cramped. A recessed niche with back-lighting is a fun way to add an accent detail within the shower. The niche lighting can also act as a night light for guests that are sleeping in the main basement space.
Photos by Spacecrafting Photography

A small space deserves just as much attention as a large space. This powder room is long and narrow. We didn't have the luxury of adding a vanity under the sink which also wouldn't have provided much storage since the plumbing would have taken up most of it. Using our creativity we devised a way to introduce corner/upper storage while adding a counter surface to this small space through custom millwork. We added visual interest behind the toilet by stacking three dimensional white porcelain tile.
Photographer: Stephani Buchman
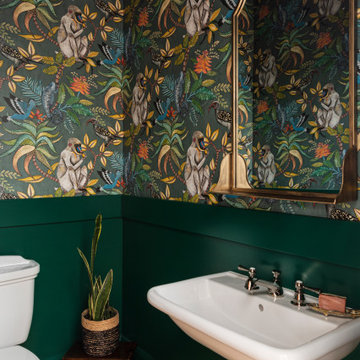
The new 1st floor WC feels fun and exotic with green wainscoting and playful wallpaper.
Inspiration for a small traditional cloakroom in Portland with a two-piece toilet, green walls, medium hardwood flooring, a wall-mounted sink, brown floors and wallpapered walls.
Inspiration for a small traditional cloakroom in Portland with a two-piece toilet, green walls, medium hardwood flooring, a wall-mounted sink, brown floors and wallpapered walls.

Design ideas for a large modern bathroom in Houston with flat-panel cabinets, white cabinets, grey tiles, metro tiles, white walls, light hardwood flooring, a wall-mounted sink, tiled worktops, brown floors, an open shower, white worktops, a single sink, a floating vanity unit and a vaulted ceiling.
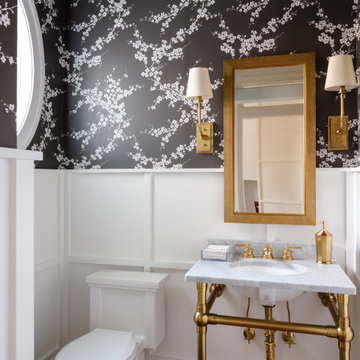
Elegant powder room
Inspiration for a classic cloakroom in DC Metro with white cabinets, a one-piece toilet, black walls, a wall-mounted sink, marble worktops, brown floors and wainscoting.
Inspiration for a classic cloakroom in DC Metro with white cabinets, a one-piece toilet, black walls, a wall-mounted sink, marble worktops, brown floors and wainscoting.

This is an example of a medium sized contemporary ensuite bathroom in Other with white cabinets, a built-in bath, a walk-in shower, a bidet, white walls, light hardwood flooring, a wall-mounted sink, engineered stone worktops, brown floors, a shower curtain, white worktops, a single sink, a freestanding vanity unit and flat-panel cabinets.
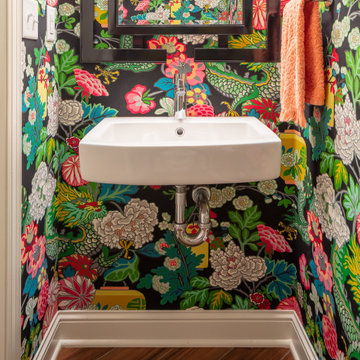
This is an example of a classic cloakroom in Minneapolis with multi-coloured walls, wood-effect flooring, a wall-mounted sink, brown floors and wallpapered walls.
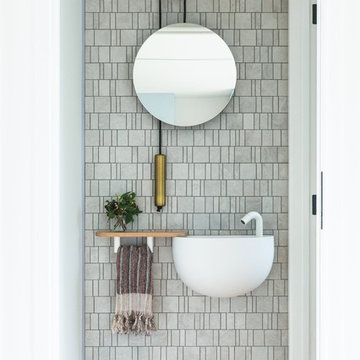
Photo of a contemporary cloakroom in Hamilton with grey tiles, mosaic tiles, white walls, medium hardwood flooring, a wall-mounted sink and brown floors.
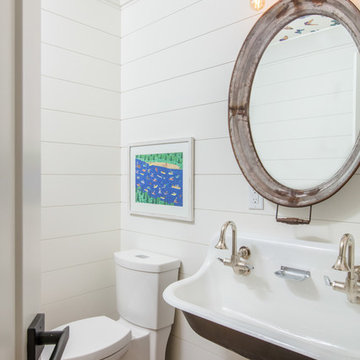
This is an example of a traditional cloakroom in Other with white walls, medium hardwood flooring, a wall-mounted sink and brown floors.

In 2014, we were approached by a couple to achieve a dream space within their existing home. They wanted to expand their existing bar, wine, and cigar storage into a new one-of-a-kind room. Proud of their Italian heritage, they also wanted to bring an “old-world” feel into this project to be reminded of the unique character they experienced in Italian cellars. The dramatic tone of the space revolves around the signature piece of the project; a custom milled stone spiral stair that provides access from the first floor to the entry of the room. This stair tower features stone walls, custom iron handrails and spindles, and dry-laid milled stone treads and riser blocks. Once down the staircase, the entry to the cellar is through a French door assembly. The interior of the room is clad with stone veneer on the walls and a brick barrel vault ceiling. The natural stone and brick color bring in the cellar feel the client was looking for, while the rustic alder beams, flooring, and cabinetry help provide warmth. The entry door sequence is repeated along both walls in the room to provide rhythm in each ceiling barrel vault. These French doors also act as wine and cigar storage. To allow for ample cigar storage, a fully custom walk-in humidor was designed opposite the entry doors. The room is controlled by a fully concealed, state-of-the-art HVAC smoke eater system that allows for cigar enjoyment without any odor.
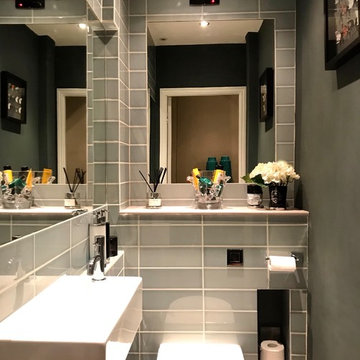
cloakroom make over - soured all items in photo - mirror, paint, tiles, towel, objets, and artwork. We also created a niche within the cistern area to free up the floor space.

Photo of a modern cloakroom in Portland with grey tiles, white walls, medium hardwood flooring, a wall-mounted sink, brown floors and a feature wall.
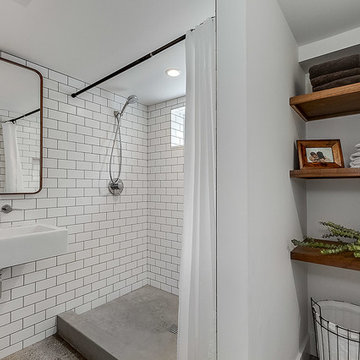
Photo of a small industrial shower room bathroom in Seattle with an alcove shower, white tiles, metro tiles, white walls, concrete flooring, a wall-mounted sink, brown floors and a shower curtain.
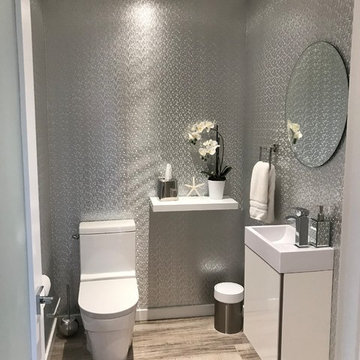
Jo Drummond, designer and photos
This is an example of a small modern cloakroom in Los Angeles with white cabinets, a one-piece toilet, porcelain flooring, a wall-mounted sink, quartz worktops and brown floors.
This is an example of a small modern cloakroom in Los Angeles with white cabinets, a one-piece toilet, porcelain flooring, a wall-mounted sink, quartz worktops and brown floors.

Powder room under the stairwell (IMOTO Photo)
This is an example of a small traditional cloakroom with green walls, medium hardwood flooring, a wall-mounted sink, brown floors and a two-piece toilet.
This is an example of a small traditional cloakroom with green walls, medium hardwood flooring, a wall-mounted sink, brown floors and a two-piece toilet.
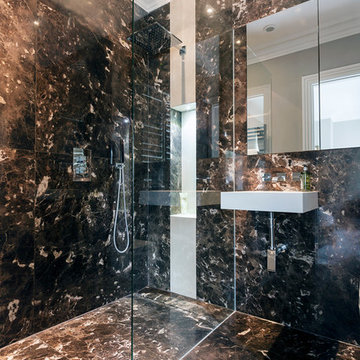
What made this bathroom unique was the darker shades of its bathroom tiling, which looks incredibly beautiful under the sophistication of the bathroom's downlights.
Bathroom and Cloakroom with a Wall-Mounted Sink and Brown Floors Ideas and Designs
1

