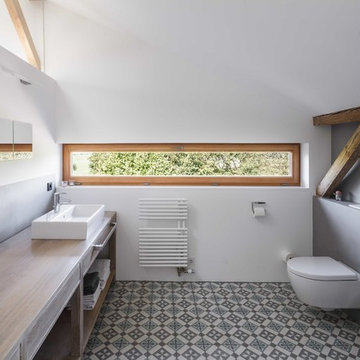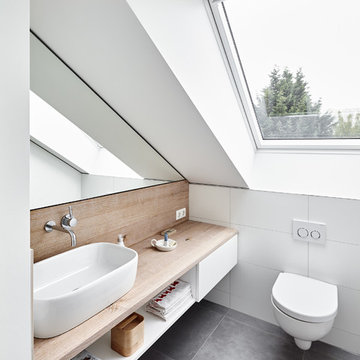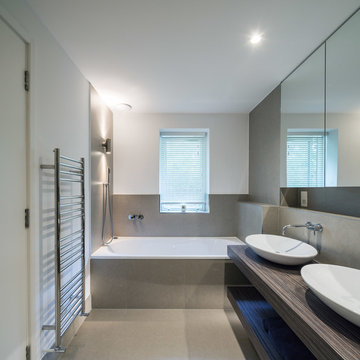Refine by:
Budget
Sort by:Popular Today
1 - 20 of 1,610 photos
Item 1 of 3

Design ideas for a small rural cloakroom in Los Angeles with open cabinets, medium wood cabinets, white tiles, white walls, limestone flooring, a vessel sink, wooden worktops and brown worktops.

Spacecrafting Inc
Photo of a small modern cloakroom in Minneapolis with open cabinets, medium wood cabinets, a one-piece toilet, light hardwood flooring, a vessel sink, wooden worktops, grey floors and brown worktops.
Photo of a small modern cloakroom in Minneapolis with open cabinets, medium wood cabinets, a one-piece toilet, light hardwood flooring, a vessel sink, wooden worktops, grey floors and brown worktops.

This tiny home has a very unique and spacious bathroom with an indoor shower that feels like an outdoor shower. The triangular cut mango slab with the vessel sink conserves space while looking sleek and elegant, and the shower has not been stuck in a corner but instead is constructed as a whole new corner to the room! Yes, this bathroom has five right angles. Sunlight from the sunroof above fills the whole room. A curved glass shower door, as well as a frosted glass bathroom door, allows natural light to pass from one room to another. Ferns grow happily in the moisture and light from the shower.
This contemporary, costal Tiny Home features a bathroom with a shower built out over the tongue of the trailer it sits on saving space and creating space in the bathroom. This shower has it's own clear roofing giving the shower a skylight. This allows tons of light to shine in on the beautiful blue tiles that shape this corner shower. Stainless steel planters hold ferns giving the shower an outdoor feel. With sunlight, plants, and a rain shower head above the shower, it is just like an outdoor shower only with more convenience and privacy. The curved glass shower door gives the whole tiny home bathroom a bigger feel while letting light shine through to the rest of the bathroom. The blue tile shower has niches; built-in shower shelves to save space making your shower experience even better. The frosted glass pocket door also allows light to shine through.

Photo of a medium sized contemporary shower room bathroom in Other with open cabinets, medium wood cabinets, an alcove shower, grey tiles, porcelain tiles, porcelain flooring, a vessel sink, wooden worktops, grey floors, brown worktops, a wall niche, double sinks and a floating vanity unit.

Farmhouse bathroom
Photographer: Rob Karosis
Photo of a medium sized farmhouse bathroom in New York with open cabinets, dark wood cabinets, a corner shower, white tiles, metro tiles, white walls, ceramic flooring, a built-in sink, wooden worktops, multi-coloured floors, an open shower and brown worktops.
Photo of a medium sized farmhouse bathroom in New York with open cabinets, dark wood cabinets, a corner shower, white tiles, metro tiles, white walls, ceramic flooring, a built-in sink, wooden worktops, multi-coloured floors, an open shower and brown worktops.

Manuel Oka
Photo of a farmhouse bathroom in Munich with open cabinets, medium wood cabinets, a wall mounted toilet, grey tiles, white walls, cement flooring, a vessel sink, wooden worktops, multi-coloured floors and brown worktops.
Photo of a farmhouse bathroom in Munich with open cabinets, medium wood cabinets, a wall mounted toilet, grey tiles, white walls, cement flooring, a vessel sink, wooden worktops, multi-coloured floors and brown worktops.

The fabulous decorative tiles set the tone for this wonderful small bathroom space which features in this newly renovated Dublin home.
Tiles & sanitary ware available from TileStyle.
Photography by Daragh Muldowney

Following the modern farmhouse theme, this bathroom features a classic sink with a classic faucet complimented with a wooden drawer system! We think the flooring brings the whole bathroom together, don't you?

Lincoln Road is our renovation and extension of a Victorian house in East Finchley, North London. It was driven by the will and enthusiasm of the owners, Ed and Elena, who's desire for a stylish and contemporary family home kept the project focused on achieving their goals.

Photo credits: Design Imaging Studios.
Master bathrooms features a zero clearance shower with a rustic look.
This is an example of a medium sized nautical shower room bathroom in Boston with open cabinets, dark wood cabinets, a vessel sink, wooden worktops, a built-in shower, yellow walls, a one-piece toilet, white tiles, ceramic tiles, ceramic flooring, a hinged door and brown worktops.
This is an example of a medium sized nautical shower room bathroom in Boston with open cabinets, dark wood cabinets, a vessel sink, wooden worktops, a built-in shower, yellow walls, a one-piece toilet, white tiles, ceramic tiles, ceramic flooring, a hinged door and brown worktops.

This is an example of a contemporary cloakroom in Dusseldorf with open cabinets, white cabinets, a wall mounted toilet, white tiles, ceramic tiles, white walls, a vessel sink, wooden worktops, grey floors and brown worktops.

Photo of a large industrial ensuite bathroom in San Diego with a freestanding bath, a double shower, grey tiles, grey walls, concrete flooring, a vessel sink, wooden worktops, open cabinets, medium wood cabinets, a wall mounted toilet and brown worktops.

Jahanshah Ardalan
Inspiration for a medium sized contemporary ensuite bathroom in Los Angeles with white cabinets, a freestanding bath, a built-in shower, a wall mounted toilet, white walls, a vessel sink, wooden worktops, open cabinets, white tiles, porcelain tiles, medium hardwood flooring, brown floors, an open shower and brown worktops.
Inspiration for a medium sized contemporary ensuite bathroom in Los Angeles with white cabinets, a freestanding bath, a built-in shower, a wall mounted toilet, white walls, a vessel sink, wooden worktops, open cabinets, white tiles, porcelain tiles, medium hardwood flooring, brown floors, an open shower and brown worktops.

Design ideas for a medium sized contemporary cloakroom in Los Angeles with open cabinets, grey tiles, porcelain tiles, white walls, porcelain flooring, a vessel sink, wooden worktops, grey floors, brown worktops and a floating vanity unit.

Perspective 3D d'une salle d'eau pour des clients faisant construire. Ils souhaitaient un style bord de mer, mais sans bleu, et aimaient beaucoup la voile. Nous avons donc choisi un parquet style pont de bateau en teck, que nous avons agrémenté de carrelage hexagonal blanc pour donner un effet de vague et casser la couleur marron. Ils ne souhaitaient pas de meuble sous vasque imposant et nous avons donc opté pour des planches de bois brut.

This is an example of a contemporary cloakroom in Moscow with a one-piece toilet, black tiles, a built-in sink, wooden worktops, brown floors, brown worktops and open cabinets.

LBI transformed this small loft bathroom into a modern, stylish shower room.
We installed white herringbone tiles on the wall with patterned floor tile along with a black frame shower door.
We also installed a modern sit on basin with a solid wood vanity top to compliment the black framed shower panel.
In the shower area we installed a rain shower and tiled alcove to complete the look.

Floating Rift Sawn White Oak Vanity
Inspiration for an industrial cloakroom in Austin with open cabinets, light wood cabinets, a one-piece toilet, white tiles, grey walls, concrete flooring, a vessel sink, wooden worktops, brown worktops and grey floors.
Inspiration for an industrial cloakroom in Austin with open cabinets, light wood cabinets, a one-piece toilet, white tiles, grey walls, concrete flooring, a vessel sink, wooden worktops, brown worktops and grey floors.

Waschtischunterbau aus Altholz
Fliesen in Betonoptik
Alte Leiter als Handtuchhalter
Muschellampe
Alter Bilderrahmen als Spiegel
Medium sized scandi shower room bathroom in Cologne with a built-in shower, grey tiles, cement tiles, cement flooring, a vessel sink, wooden worktops, grey floors, an open shower, brown worktops, open cabinets, white walls and medium wood cabinets.
Medium sized scandi shower room bathroom in Cologne with a built-in shower, grey tiles, cement tiles, cement flooring, a vessel sink, wooden worktops, grey floors, an open shower, brown worktops, open cabinets, white walls and medium wood cabinets.
Bathroom and Cloakroom with Open Cabinets and Brown Worktops Ideas and Designs
1


