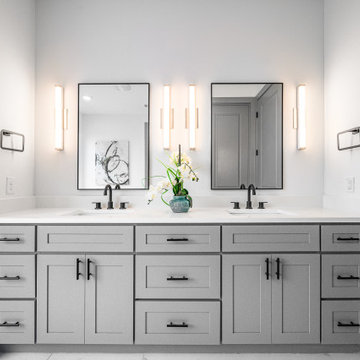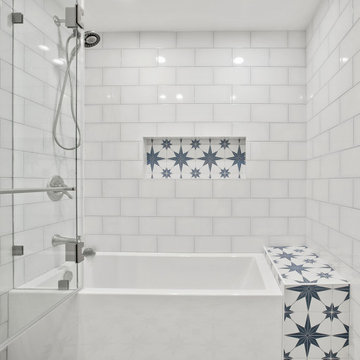Refine by:
Budget
Sort by:Popular Today
1 - 20 of 1,768 photos
Item 1 of 3

This beautiful principle suite is like a beautiful retreat from the world. Created to exaggerate a sense of calm and beauty. The tiles look like wood to give a sense of warmth, with the added detail of brass finishes. the bespoke vanity unity made from marble is the height of glamour. The large scale mirrored cabinets, open the space and reflect the light from the original victorian windows, with a view onto the pink blossom outside.

This guest bathroom bring calm to the cabin with natural tones through grey countertops and light wood cabinetry. However you always need something unique; like the gold milk globe sconce and funky shaped twin mirrors.

Renovation salle de bain
Simple mais efficace, la décoration de la salle de bain affiche un air chic, dans l'air du temps.
J’ai proposé les carreaux XXL.
Résultat la pièce a une tout autre dimension.
On ose le carreau sous différents motifs et formes .
Deco sobre et élégante avec un mélange de contemporain et de bois pour un effet très nature.

Design ideas for a large modern ensuite bathroom in Orange County with shaker cabinets, beige cabinets, a freestanding bath, a corner shower, a one-piece toilet, white tiles, cement tiles, white walls, cement flooring, a submerged sink, engineered stone worktops, grey floors, a hinged door, white worktops, double sinks and a built in vanity unit.

Photo of a small contemporary bathroom in Los Angeles with black walls, cement flooring, granite worktops, black floors, a wall niche, double sinks, a built in vanity unit, flat-panel cabinets, an integrated sink, dark wood cabinets and grey worktops.

This home was a blend of modern and traditional, mixed finishes, classic subway tiles, and ceramic light fixtures. The kitchen was kept bright and airy with high-end appliances for the avid cook and homeschooling mother. As an animal loving family and owner of two furry creatures, we added a little whimsy with cat wallpaper in their laundry room.

Large traditional bathroom in San Francisco with shaker cabinets, dark wood cabinets, an alcove bath, a shower/bath combination, white tiles, black walls, an integrated sink, multi-coloured floors, white worktops, a two-piece toilet, metro tiles, cement flooring, solid surface worktops, a sliding door, double sinks and a floating vanity unit.

Primary Bathroom
Design ideas for a large ensuite bathroom in Other with raised-panel cabinets, white cabinets, a freestanding bath, a double shower, a two-piece toilet, white tiles, ceramic tiles, white walls, cement flooring, a built-in sink, quartz worktops, white floors, a hinged door, white worktops, a shower bench, double sinks, a built in vanity unit and a vaulted ceiling.
Design ideas for a large ensuite bathroom in Other with raised-panel cabinets, white cabinets, a freestanding bath, a double shower, a two-piece toilet, white tiles, ceramic tiles, white walls, cement flooring, a built-in sink, quartz worktops, white floors, a hinged door, white worktops, a shower bench, double sinks, a built in vanity unit and a vaulted ceiling.

Exquisite Kitchen & Bath Collection by Griggstown Construction Co.
1. The Modern Oasis:
Kitchen: This state-of-the-art kitchen features sleek, handleless cabinetry in a pristine white finish, complemented by a dramatic marble backsplash and quartz countertops. The centerpiece is an expansive island, providing ample space for preparation and socializing, while the latest in high-end appliances ensures a seamless culinary experience.
Bath: The adjoining bathroom is a sanctuary of modern elegance, with clean lines and luxurious fixtures. The floating vanity with integrated sinks creates a sense of space, while the spacious walk-in shower boasts a rain showerhead and chic, minimalistic tiling.
2. The Rustic Retreat:
Kitchen: Embracing warmth and character, this kitchen combines rich, reclaimed wood cabinets with a rugged stone backsplash and granite countertops. The layout encourages communal cooking, and the addition of modern appliances brings a touch of contemporary convenience.
Bath: The bathroom continues the rustic theme, with a custom-made wooden vanity and a freestanding tub creating a focal point. Vintage-inspired faucets and a unique, pebble-tiled shower floor add character and charm.
3. The Coastal Haven:
Kitchen: Inspired by the serene beauty of the beach, this kitchen features light, airy cabinetry, a subway tile backsplash in soothing blues, and durable, yet stylish, quartz countertops. The open shelving and nautical accents enhance the coastal vibe.
Bath: The bathroom is a spa-like retreat, with a large soaking tub, glass-enclosed shower, and a vanity that mirrors the kitchen’s cabinetry. The color palette is light and refreshing, creating a tranquil space to unwind.
4. The Industrial Loft:
Kitchen: This kitchen boasts a bold, industrial aesthetic, with exposed brick, open shelving, and dark, moody cabinetry. The countertops are durable stainless steel, and the professional-grade appliances are a nod to the serious home chef.
Bath: The bathroom echoes the industrial theme, with a raw edge vanity, concrete countertops, and matte black fixtures. The walk-in shower features subway tiling and a sleek, frameless glass door.
5. The Classic Elegance:
Kitchen: Timeless and sophisticated, this kitchen features custom cabinetry in a rich, dark wood finish, paired with luxurious marble countertops and a classic subway tile backsplash. The layout is spacious, providing plenty of room for entertaining.
Bath: The bathroom exudes classic elegance, with a double vanity, marble countertops, and a clawfoot tub. The separate shower is encased in frameless glass, and the entire space is finished with refined fixtures and timeless accessories.

Our clients wanted to add on to their 1950's ranch house, but weren't sure whether to go up or out. We convinced them to go out, adding a Primary Suite addition with bathroom, walk-in closet, and spacious Bedroom with vaulted ceiling. To connect the addition with the main house, we provided plenty of light and a built-in bookshelf with detailed pendant at the end of the hall. The clients' style was decidedly peaceful, so we created a wet-room with green glass tile, a door to a small private garden, and a large fir slider door from the bedroom to a spacious deck. We also used Yakisugi siding on the exterior, adding depth and warmth to the addition. Our clients love using the tub while looking out on their private paradise!

Medium sized contemporary ensuite bathroom in Milan with flat-panel cabinets, turquoise cabinets, a built-in bath, a corner shower, cement tiles, cement flooring, a vessel sink, glass worktops, blue worktops, double sinks and a floating vanity unit.

Inspiration for a medium sized modern ensuite bathroom in Dallas with shaker cabinets, grey cabinets, a freestanding bath, an alcove shower, a two-piece toilet, grey tiles, ceramic tiles, white walls, cement flooring, a submerged sink, engineered stone worktops, grey floors, a hinged door, white worktops, a wall niche, double sinks and a built in vanity unit.

Modern look – Full bathroom remodel
Inspiration for a large modern ensuite bathroom in San Francisco with flat-panel cabinets, medium wood cabinets, a freestanding bath, a corner shower, a one-piece toilet, white tiles, ceramic tiles, white walls, cement flooring, a vessel sink, quartz worktops, black floors, white worktops, double sinks and a built in vanity unit.
Inspiration for a large modern ensuite bathroom in San Francisco with flat-panel cabinets, medium wood cabinets, a freestanding bath, a corner shower, a one-piece toilet, white tiles, ceramic tiles, white walls, cement flooring, a vessel sink, quartz worktops, black floors, white worktops, double sinks and a built in vanity unit.

Liadesign
Small contemporary shower room bathroom in Milan with raised-panel cabinets, green cabinets, an alcove shower, a two-piece toilet, beige tiles, porcelain tiles, beige walls, cement flooring, a vessel sink, wooden worktops, multi-coloured floors, a hinged door, double sinks, a floating vanity unit and a drop ceiling.
Small contemporary shower room bathroom in Milan with raised-panel cabinets, green cabinets, an alcove shower, a two-piece toilet, beige tiles, porcelain tiles, beige walls, cement flooring, a vessel sink, wooden worktops, multi-coloured floors, a hinged door, double sinks, a floating vanity unit and a drop ceiling.

Through the master bedrooms wardrobe, this pin surprise can be found!
Photo of a contemporary ensuite bathroom in Auckland with beige cabinets, an alcove shower, pink tiles, ceramic tiles, white walls, cement flooring, a trough sink, wooden worktops, grey floors, a hinged door, beige worktops, double sinks and a floating vanity unit.
Photo of a contemporary ensuite bathroom in Auckland with beige cabinets, an alcove shower, pink tiles, ceramic tiles, white walls, cement flooring, a trough sink, wooden worktops, grey floors, a hinged door, beige worktops, double sinks and a floating vanity unit.

Photo of a small farmhouse shower room bathroom in Atlanta with white cabinets, a two-piece toilet, white tiles, ceramic tiles, white walls, cement flooring, a built-in sink, a hinged door, black worktops, double sinks, a built in vanity unit and recessed-panel cabinets.

Design ideas for a medium sized scandi ensuite bathroom in Phoenix with open cabinets, grey cabinets, a walk-in shower, grey tiles, stone slabs, white walls, cement flooring, an integrated sink, concrete worktops, grey floors, an open shower, grey worktops, a shower bench, double sinks, a floating vanity unit and a coffered ceiling.

A stunning renovation of a house in Balgowlah Height
Photo of a large contemporary bathroom in Sydney with light wood cabinets, a built-in bath, white tiles, mosaic tiles, cement flooring, solid surface worktops, an open shower, white worktops, an enclosed toilet, double sinks and a floating vanity unit.
Photo of a large contemporary bathroom in Sydney with light wood cabinets, a built-in bath, white tiles, mosaic tiles, cement flooring, solid surface worktops, an open shower, white worktops, an enclosed toilet, double sinks and a floating vanity unit.

The renovated guest bathroom features an apron bathtub with custom shower doors, subway tile walls in "Ombre white" and a star pattern cement tile on the floors, matching the shampoo niche. A navy blue vanity with brass fixtures completes the unique and modern look.

A node to mid-century modern style which can be very chic and trendy, as this style is heating up in many renovation projects. This bathroom remodel has elements that tend towards this leading trend. We love designing your spaces and putting a distinctive style for each client. Must see the before photos and layout of the space. Custom teak vanity cabinet
Bathroom and Cloakroom with Cement Flooring and Double Sinks Ideas and Designs
1

