Refine by:
Budget
Sort by:Popular Today
141 - 160 of 1,775 photos
Item 1 of 3
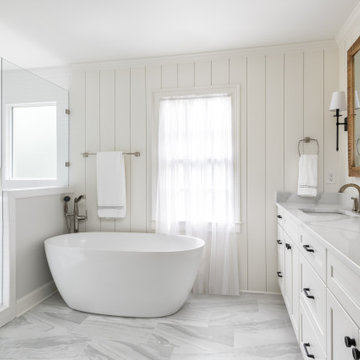
Our clients wished for a larger, more spacious bathroom. We closed up a stairway and designed a new master bathroom with a large walk in shower, a free standing soaking tub and a vanity with plenty of storage. The wood framed mirrors, vertical shiplap and light marble pallet, give this space a warm, modern style.
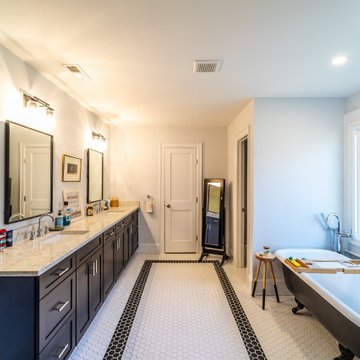
This is an example of a medium sized traditional ensuite bathroom in Charlotte with recessed-panel cabinets, black cabinets, a claw-foot bath, a walk-in shower, cement flooring, quartz worktops, white floors, a hinged door, white worktops, double sinks and a built in vanity unit.
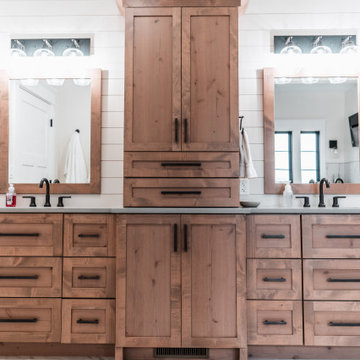
Stunning master bath center tower features lots of storage with a drawer for each. The beauty & character of alder shows off the grain pattern & knots with this natural stain.
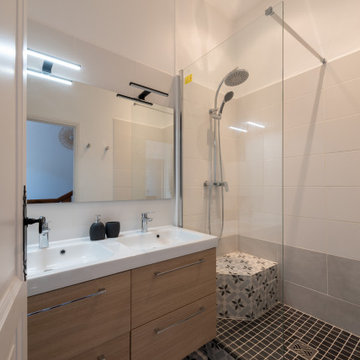
Medium sized mediterranean shower room bathroom in Paris with a built-in shower, beige tiles, ceramic tiles, white walls, cement flooring, a wall-mounted sink, grey floors, white worktops, a shower bench and double sinks.
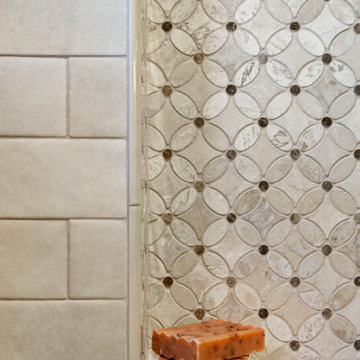
Primary Bathroom
This is an example of a large ensuite bathroom in Other with raised-panel cabinets, white cabinets, a freestanding bath, a double shower, a two-piece toilet, white tiles, ceramic tiles, white walls, cement flooring, a built-in sink, quartz worktops, white floors, a hinged door, white worktops, a shower bench, double sinks, a built in vanity unit and a vaulted ceiling.
This is an example of a large ensuite bathroom in Other with raised-panel cabinets, white cabinets, a freestanding bath, a double shower, a two-piece toilet, white tiles, ceramic tiles, white walls, cement flooring, a built-in sink, quartz worktops, white floors, a hinged door, white worktops, a shower bench, double sinks, a built in vanity unit and a vaulted ceiling.
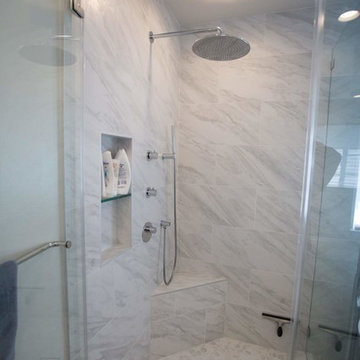
Complete remodeling of existing master bathroom, including converting push in tub to free standing tub, new shower with frameless glass door and install floating vanity.
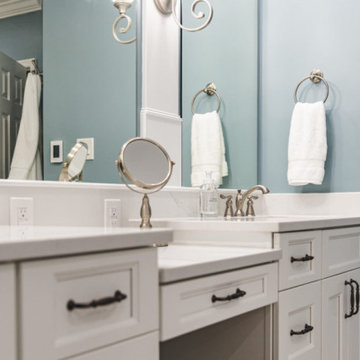
This master bathroom remodeling which we did in Ashburn is very special to us. The master bath of this home is a marble wonderland! If you’re going to do something, why not commit? Clean patterned tiles along with the vibrant turquoise color of walls and a spa-like bathtub changed the entire look of this bathroom remodel. The walk-in shower reminds of a beachy feel, the mundane smooth feeling to pebbles one of the floor tiles. A free-standing tub, a classic marble countertop, and refurnished lights will be made up for the space needed. Our clients are thankful for incorporating it.
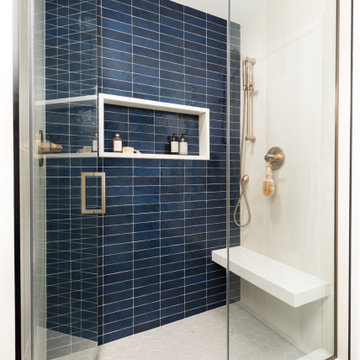
Design ideas for a medium sized contemporary ensuite bathroom in Chicago with recessed-panel cabinets, brown cabinets, an alcove shower, a one-piece toilet, white tiles, porcelain tiles, white walls, cement flooring, a built-in sink, marble worktops, beige floors, a hinged door, white worktops, a shower bench, double sinks and a floating vanity unit.
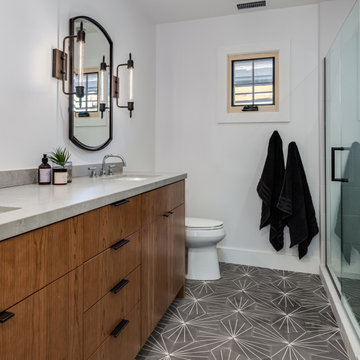
Medium sized classic family bathroom in Orange County with flat-panel cabinets, an alcove shower, a one-piece toilet, white tiles, ceramic tiles, white walls, cement flooring, a submerged sink, engineered stone worktops, grey floors, a hinged door, grey worktops, double sinks, a built in vanity unit and medium wood cabinets.

La chambre parentale et la salle de bain existante sombre et peu ergonomique ont été ré-agencées pour retrouver un veritable concept de suite parentale. Afin d’offrir un éclairage en second jour et d’ouvrir visuellement les espaces, il a été conçu une verrière en bois sur-mesure.
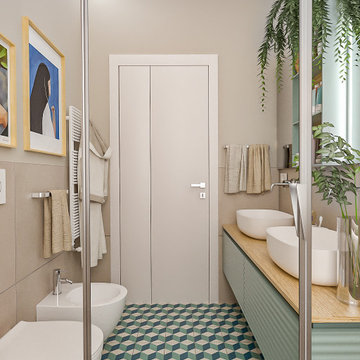
Liadesign
Inspiration for a small contemporary shower room bathroom in Milan with raised-panel cabinets, green cabinets, an alcove shower, a two-piece toilet, beige tiles, porcelain tiles, beige walls, cement flooring, a vessel sink, wooden worktops, multi-coloured floors, a hinged door, double sinks, a floating vanity unit and a drop ceiling.
Inspiration for a small contemporary shower room bathroom in Milan with raised-panel cabinets, green cabinets, an alcove shower, a two-piece toilet, beige tiles, porcelain tiles, beige walls, cement flooring, a vessel sink, wooden worktops, multi-coloured floors, a hinged door, double sinks, a floating vanity unit and a drop ceiling.
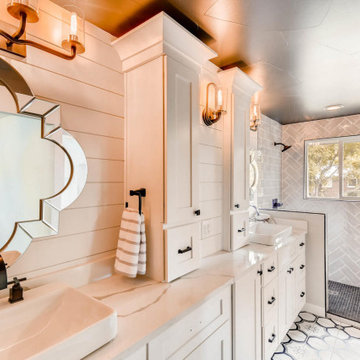
Master Bath with cement flooring tiles, herringbone walls, and hex tile in the shower pan.
Inspiration for a medium sized farmhouse ensuite bathroom in Denver with shaker cabinets, white cabinets, an alcove shower, grey tiles, ceramic tiles, white walls, cement flooring, a vessel sink, engineered stone worktops, a hinged door, white worktops, double sinks, a built in vanity unit and tongue and groove walls.
Inspiration for a medium sized farmhouse ensuite bathroom in Denver with shaker cabinets, white cabinets, an alcove shower, grey tiles, ceramic tiles, white walls, cement flooring, a vessel sink, engineered stone worktops, a hinged door, white worktops, double sinks, a built in vanity unit and tongue and groove walls.
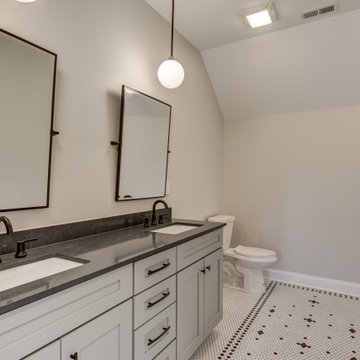
Photo of a family bathroom in Nashville with shaker cabinets, white cabinets, cement flooring, engineered stone worktops, black worktops, double sinks and a built in vanity unit.
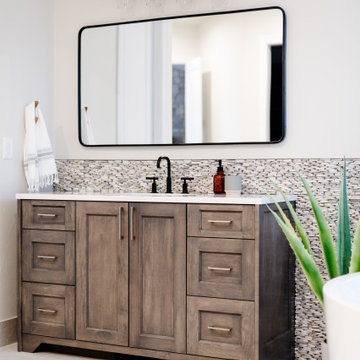
Photo of a large nautical ensuite bathroom in Denver with recessed-panel cabinets, medium wood cabinets, a freestanding bath, an alcove shower, grey tiles, pebble tiles, cement flooring, quartz worktops, beige floors, an open shower, white worktops, double sinks and a freestanding vanity unit.
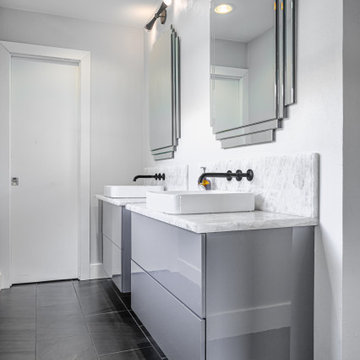
Design/Build: Marvelous Home Makeovers
Photo: © Mike Healey Photography
Inspiration for a medium sized modern ensuite bathroom in Dallas with flat-panel cabinets, grey cabinets, grey walls, cement flooring, a vessel sink, marble worktops, black floors, white worktops, double sinks and a floating vanity unit.
Inspiration for a medium sized modern ensuite bathroom in Dallas with flat-panel cabinets, grey cabinets, grey walls, cement flooring, a vessel sink, marble worktops, black floors, white worktops, double sinks and a floating vanity unit.
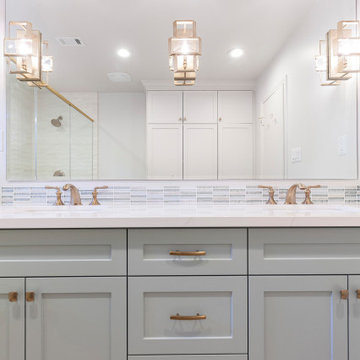
Design ideas for a medium sized modern ensuite bathroom in Houston with shaker cabinets, green cabinets, an alcove shower, a two-piece toilet, beige tiles, ceramic tiles, white walls, cement flooring, a submerged sink, solid surface worktops, grey floors, a hinged door, white worktops, double sinks and a built in vanity unit.
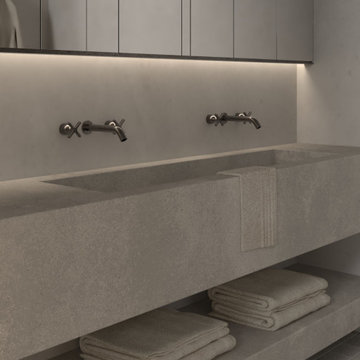
Medium sized scandinavian ensuite bathroom in Phoenix with open cabinets, grey cabinets, white walls, cement flooring, an integrated sink, concrete worktops, grey floors, grey worktops, double sinks and a floating vanity unit.
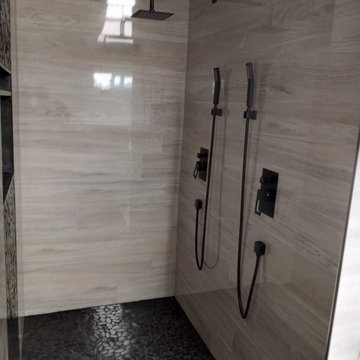
Shower with black pebble tile stripe with niche and matching black pebble tile flooring. Shower hand tiled. Open shower entry way into double shower. Angled ceiling painted dark grey/black. Double reain heads and matching detachable shower heads in oil brushed bronze.

Nos clients ont fait l'acquisition de ce 135 m² afin d'y loger leur future famille. Le couple avait une certaine vision de leur intérieur idéal : de grands espaces de vie et de nombreux rangements.
Nos équipes ont donc traduit cette vision physiquement. Ainsi, l'appartement s'ouvre sur une entrée intemporelle où se dresse un meuble Ikea et une niche boisée. Éléments parfaits pour habiller le couloir et y ranger des éléments sans l'encombrer d'éléments extérieurs.
Les pièces de vie baignent dans la lumière. Au fond, il y a la cuisine, située à la place d'une ancienne chambre. Elle détonne de par sa singularité : un look contemporain avec ses façades grises et ses finitions en laiton sur fond de papier au style anglais.
Les rangements de la cuisine s'invitent jusqu'au premier salon comme un trait d'union parfait entre les 2 pièces.
Derrière une verrière coulissante, on trouve le 2e salon, lieu de détente ultime avec sa bibliothèque-meuble télé conçue sur-mesure par nos équipes.
Enfin, les SDB sont un exemple de notre savoir-faire ! Il y a celle destinée aux enfants : spacieuse, chaleureuse avec sa baignoire ovale. Et celle des parents : compacte et aux traits plus masculins avec ses touches de noir.
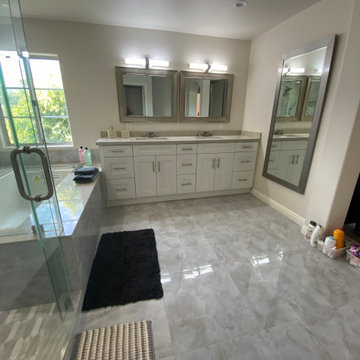
Master bathroom on the second floor with double sink Shaker vanity, Quartz counter top, Jacuzzi with Granite on top, frameless shower door, floating bench
Bathroom and Cloakroom with Cement Flooring and Double Sinks Ideas and Designs
8

