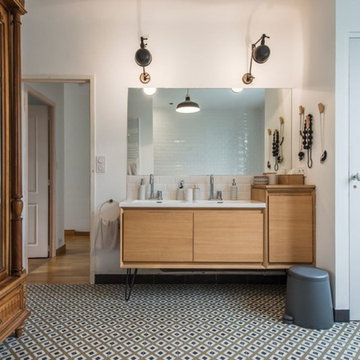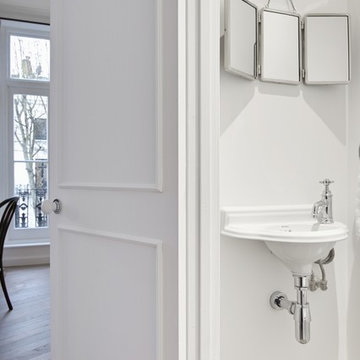Refine by:
Budget
Sort by:Popular Today
1 - 20 of 4,823 photos
Item 1 of 3

Bright and airy ensuite attic bathroom with bespoke joinery. Porcelain wall tiles and encaustic tiles on the floor.
Small traditional ensuite bathroom in London with flat-panel cabinets, dark wood cabinets, a built-in shower, a wall mounted toilet, beige tiles, porcelain tiles, beige walls, cement flooring, a wall-mounted sink, engineered stone worktops, blue floors, a hinged door, white worktops, a wall niche, a single sink and a floating vanity unit.
Small traditional ensuite bathroom in London with flat-panel cabinets, dark wood cabinets, a built-in shower, a wall mounted toilet, beige tiles, porcelain tiles, beige walls, cement flooring, a wall-mounted sink, engineered stone worktops, blue floors, a hinged door, white worktops, a wall niche, a single sink and a floating vanity unit.

A large bespoke dark timber vanity unit sits over terracotta coloured cement floor tiles. Soft lighting and limewash painted walls create a calm, natural finished bathroom.

Hidden storage is the perfect solution in a small bathroom space. Tucked behind the beautiful wainscoting adds a ton of space to store things!
This is an example of a small traditional bathroom in Atlanta with shaker cabinets, grey cabinets, a built-in shower, a two-piece toilet, white tiles, metro tiles, grey walls, cement flooring, a submerged sink, marble worktops, white floors, a hinged door and white worktops.
This is an example of a small traditional bathroom in Atlanta with shaker cabinets, grey cabinets, a built-in shower, a two-piece toilet, white tiles, metro tiles, grey walls, cement flooring, a submerged sink, marble worktops, white floors, a hinged door and white worktops.

Kid's Bathroom with decorative mirror, white tiles and cement tile floor. Photo by Dan Arnold
Photo of a small contemporary family bathroom in Los Angeles with flat-panel cabinets, light wood cabinets, an alcove bath, a shower/bath combination, a one-piece toilet, white tiles, ceramic tiles, white walls, cement flooring, a submerged sink, engineered stone worktops, blue floors and white worktops.
Photo of a small contemporary family bathroom in Los Angeles with flat-panel cabinets, light wood cabinets, an alcove bath, a shower/bath combination, a one-piece toilet, white tiles, ceramic tiles, white walls, cement flooring, a submerged sink, engineered stone worktops, blue floors and white worktops.

Chipper Hatter Photography
Medium sized contemporary ensuite bathroom in San Diego with flat-panel cabinets, black cabinets, a freestanding bath, a walk-in shower, a one-piece toilet, white tiles, porcelain tiles, white walls, cement flooring, a submerged sink, engineered stone worktops, black floors, an open shower and white worktops.
Medium sized contemporary ensuite bathroom in San Diego with flat-panel cabinets, black cabinets, a freestanding bath, a walk-in shower, a one-piece toilet, white tiles, porcelain tiles, white walls, cement flooring, a submerged sink, engineered stone worktops, black floors, an open shower and white worktops.

Transformation d'une salle de bain en salle de douche.
Conception et choix des matériaux et équipements
Réalisation de l'ensemble des plans, élévations et perspectives
Réalisation du descriptif des travaux
Chiffrage des entreprises
Suivi de chantier

Just because you have a small space, doesn't mean you can't have the bathroom of your dreams. With this small foot print we were able to fit in two shower heads, two shower benches and hidden storage solutions!

Modern powder bath. A moody and rich palette with brass fixtures, black cle tile, terrazzo flooring and warm wood vanity.
This is an example of a small classic cloakroom in San Francisco with open cabinets, medium wood cabinets, a one-piece toilet, black tiles, terracotta tiles, green walls, cement flooring, engineered stone worktops, brown floors, white worktops and a freestanding vanity unit.
This is an example of a small classic cloakroom in San Francisco with open cabinets, medium wood cabinets, a one-piece toilet, black tiles, terracotta tiles, green walls, cement flooring, engineered stone worktops, brown floors, white worktops and a freestanding vanity unit.

Photo of a medium sized classic family bathroom in New Orleans with recessed-panel cabinets, blue cabinets, an alcove bath, a shower/bath combination, a two-piece toilet, white tiles, ceramic tiles, white walls, cement flooring, a submerged sink, marble worktops, white worktops, a wall niche, a single sink and a freestanding vanity unit.

I used a patterned tile on the floor, warm wood on the vanity, and dark molding on the walls to give this small bathroom a ton of character.
Photo of a small farmhouse family bathroom in Boise with flat-panel cabinets, medium wood cabinets, an alcove bath, an alcove shower, porcelain tiles, white walls, cement flooring, a submerged sink, engineered stone worktops, an open shower, white worktops, a single sink, a freestanding vanity unit and tongue and groove walls.
Photo of a small farmhouse family bathroom in Boise with flat-panel cabinets, medium wood cabinets, an alcove bath, an alcove shower, porcelain tiles, white walls, cement flooring, a submerged sink, engineered stone worktops, an open shower, white worktops, a single sink, a freestanding vanity unit and tongue and groove walls.

A flawless powder bathroom.
Small modern shower room bathroom in Seattle with flat-panel cabinets, grey cabinets, a one-piece toilet, beige tiles, porcelain tiles, grey walls, cement flooring, a submerged sink, marble worktops, beige floors, white worktops, a single sink and a freestanding vanity unit.
Small modern shower room bathroom in Seattle with flat-panel cabinets, grey cabinets, a one-piece toilet, beige tiles, porcelain tiles, grey walls, cement flooring, a submerged sink, marble worktops, beige floors, white worktops, a single sink and a freestanding vanity unit.

Inspiration for a small modern shower room bathroom in Denver with flat-panel cabinets, light wood cabinets, an alcove shower, a two-piece toilet, grey tiles, ceramic tiles, white walls, cement flooring, a submerged sink, engineered stone worktops, a sliding door, white worktops, a single sink and a floating vanity unit.

Design ideas for a large modern ensuite bathroom in Orange County with shaker cabinets, beige cabinets, a freestanding bath, a corner shower, a one-piece toilet, white tiles, cement tiles, white walls, cement flooring, a submerged sink, engineered stone worktops, grey floors, a hinged door, white worktops, double sinks and a built in vanity unit.

Design ideas for a medium sized traditional ensuite bathroom in San Francisco with freestanding cabinets, brown cabinets, a walk-in shower, a one-piece toilet, beige tiles, marble tiles, beige walls, cement flooring, a built-in sink, marble worktops, grey floors, a hinged door, white worktops, a shower bench, a single sink and a built in vanity unit.

This home was a blend of modern and traditional, mixed finishes, classic subway tiles, and ceramic light fixtures. The kitchen was kept bright and airy with high-end appliances for the avid cook and homeschooling mother. As an animal loving family and owner of two furry creatures, we added a little whimsy with cat wallpaper in their laundry room.

Ce projet de rénovation est sans doute un des plus beaux exemples prouvant qu’on peut allier fonctionnalité, simplicité et esthétisme. On appréciera la douce atmosphère de l’appartement grâce aux tons pastels qu’on retrouve dans la majorité des pièces. Notre coup de cœur : cette cuisine, d’un bleu élégant et original, nichée derrière une jolie verrière blanche.

Photo of a small rural cloakroom in Vancouver with shaker cabinets, blue cabinets, white tiles, ceramic tiles, cement flooring, engineered stone worktops, white worktops, a one-piece toilet and a submerged sink.

Jours & Nuits © 2018 Houzz
Large contemporary ensuite bathroom in Nantes with light wood cabinets, white tiles, metro tiles, cement flooring, a console sink, white walls, multi-coloured floors, white worktops and flat-panel cabinets.
Large contemporary ensuite bathroom in Nantes with light wood cabinets, white tiles, metro tiles, cement flooring, a console sink, white walls, multi-coloured floors, white worktops and flat-panel cabinets.

Large traditional bathroom in San Francisco with shaker cabinets, dark wood cabinets, an alcove bath, a shower/bath combination, white tiles, black walls, an integrated sink, multi-coloured floors, white worktops, a two-piece toilet, metro tiles, cement flooring, solid surface worktops, a sliding door, double sinks and a floating vanity unit.

Notting Hill is one of the most charming and stylish districts in London. This apartment is situated at Hereford Road, on a 19th century building, where Guglielmo Marconi (the pioneer of wireless communication) lived for a year; now the home of my clients, a french couple.
The owners desire was to celebrate the building's past while also reflecting their own french aesthetic, so we recreated victorian moldings, cornices and rosettes. We also found an iron fireplace, inspired by the 19th century era, which we placed in the living room, to bring that cozy feeling without loosing the minimalistic vibe. We installed customized cement tiles in the bathroom and the Burlington London sanitaires, combining both french and british aesthetic.
We decided to mix the traditional style with modern white bespoke furniture. All the apartment is in bright colors, with the exception of a few details, such as the fireplace and the kitchen splash back: bold accents to compose together with the neutral colors of the space.
We have found the best layout for this small space by creating light transition between the pieces. First axis runs from the entrance door to the kitchen window, while the second leads from the window in the living area to the window in the bedroom. Thanks to this alignment, the spatial arrangement is much brighter and vaster, while natural light comes to every room in the apartment at any time of the day.
Ola Jachymiak Studio
Bathroom and Cloakroom with Cement Flooring and White Worktops Ideas and Designs
1

