Refine by:
Budget
Sort by:Popular Today
21 - 40 of 3,621 photos
Item 1 of 3

Photo of a large traditional ensuite bathroom in Boston with blue cabinets, a corner shower, white tiles, ceramic tiles, marble flooring, a submerged sink, marble worktops, white floors, a hinged door, white worktops, an enclosed toilet, double sinks, a built in vanity unit and wallpapered walls.
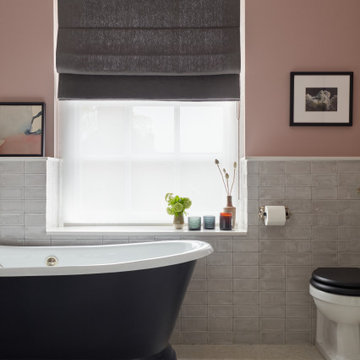
The family bathroom in our West Dulwich Family Home has neutral coloured wall and floor tiles, which are warmed up by the dirty pink walls & art
Large contemporary family bathroom in London with a freestanding bath, a walk-in shower, a one-piece toilet, grey tiles, ceramic tiles, pink walls, ceramic flooring, grey floors, an enclosed toilet and a freestanding vanity unit.
Large contemporary family bathroom in London with a freestanding bath, a walk-in shower, a one-piece toilet, grey tiles, ceramic tiles, pink walls, ceramic flooring, grey floors, an enclosed toilet and a freestanding vanity unit.
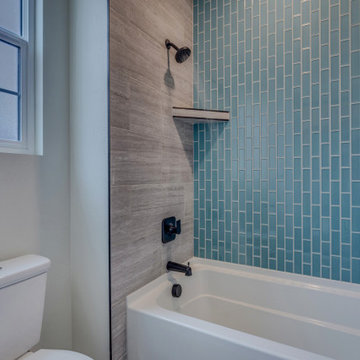
This is an example of a medium sized rural family bathroom in Other with recessed-panel cabinets, grey cabinets, an alcove bath, a shower/bath combination, a two-piece toilet, blue tiles, ceramic tiles, white walls, ceramic flooring, a submerged sink, engineered stone worktops, grey floors, a shower curtain, white worktops, an enclosed toilet, double sinks and a built in vanity unit.
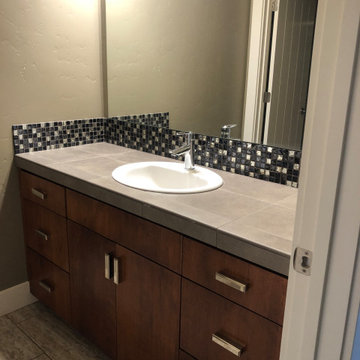
Before: outdated, unmatched hall bath.
After: Hall bath for overnight guest to use. Bold black and white design, with free standing vanity and graphic black and white tile floors.
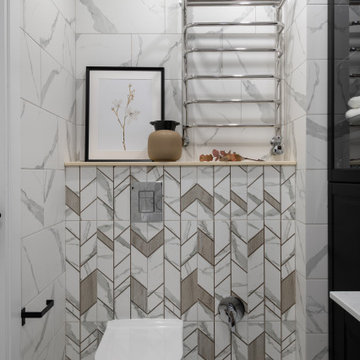
This is an example of a small ensuite bathroom in Moscow with recessed-panel cabinets, black cabinets, a submerged bath, a shower/bath combination, grey tiles, ceramic tiles, white walls, porcelain flooring, a vessel sink, laminate worktops, a shower curtain, white worktops, an enclosed toilet, a single sink and a freestanding vanity unit.

The master bath, with a free standing tub, view to a zen garden and a full shower, provides a luxurious spa experience.
Large contemporary ensuite bathroom in Austin with flat-panel cabinets, white cabinets, a freestanding bath, a walk-in shower, beige tiles, ceramic tiles, white walls, ceramic flooring, a submerged sink, engineered stone worktops, beige floors, an open shower, white worktops, an enclosed toilet, double sinks, a built in vanity unit, a timber clad ceiling and tongue and groove walls.
Large contemporary ensuite bathroom in Austin with flat-panel cabinets, white cabinets, a freestanding bath, a walk-in shower, beige tiles, ceramic tiles, white walls, ceramic flooring, a submerged sink, engineered stone worktops, beige floors, an open shower, white worktops, an enclosed toilet, double sinks, a built in vanity unit, a timber clad ceiling and tongue and groove walls.

This beautiful Westport home staged by BA Staging & Interiors is almost 9,000 square feet and features fabulous, modern-farmhouse architecture. Our staging selection was carefully chosen based on the architecture and location of the property, so that this home can really shine.
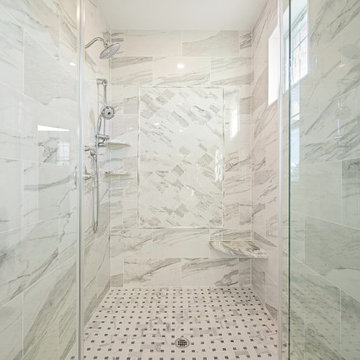
Design ideas for a large coastal ensuite bathroom in Other with shaker cabinets, white cabinets, a freestanding bath, an alcove shower, a one-piece toilet, grey tiles, ceramic tiles, grey walls, ceramic flooring, a submerged sink, engineered stone worktops, grey floors, a hinged door, white worktops, an enclosed toilet, double sinks, a built in vanity unit and a drop ceiling.

Master Bathroom redesigned including addition of a custom arch detail over the vanity.
Photo of a large traditional ensuite bathroom in Philadelphia with recessed-panel cabinets, dark wood cabinets, a double shower, a two-piece toilet, ceramic tiles, grey walls, ceramic flooring, a submerged sink, marble worktops, grey floors, a hinged door, white worktops, an enclosed toilet, double sinks, a built in vanity unit and a vaulted ceiling.
Photo of a large traditional ensuite bathroom in Philadelphia with recessed-panel cabinets, dark wood cabinets, a double shower, a two-piece toilet, ceramic tiles, grey walls, ceramic flooring, a submerged sink, marble worktops, grey floors, a hinged door, white worktops, an enclosed toilet, double sinks, a built in vanity unit and a vaulted ceiling.
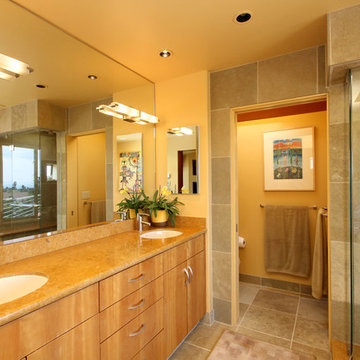
Genia Barnes
Large classic ensuite bathroom in San Francisco with a submerged sink, flat-panel cabinets, light wood cabinets, an alcove shower, beige tiles, ceramic tiles, yellow walls, ceramic flooring, beige floors, a hinged door and an enclosed toilet.
Large classic ensuite bathroom in San Francisco with a submerged sink, flat-panel cabinets, light wood cabinets, an alcove shower, beige tiles, ceramic tiles, yellow walls, ceramic flooring, beige floors, a hinged door and an enclosed toilet.
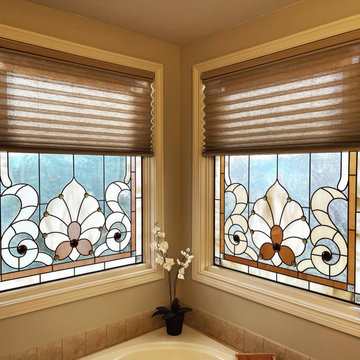
Graber pleated shades installed by A Shade Above for a client in the Triple Crown community in Union, Ky. Bathroom features a stand alone shower, double sinks and roman tub with two stained glass windows that now have Graber bottom up/top down pleated shades to help control thermal gain and increased privacy.

Charming and timeless, 5 bedroom, 3 bath, freshly-painted brick Dutch Colonial nestled in the quiet neighborhood of Sauer’s Gardens (in the Mary Munford Elementary School district)! We have fully-renovated and expanded this home to include the stylish and must-have modern upgrades, but have also worked to preserve the character of a historic 1920’s home. As you walk in to the welcoming foyer, a lovely living/sitting room with original fireplace is on your right and private dining room on your left. Go through the French doors of the sitting room and you’ll enter the heart of the home – the kitchen and family room. Featuring quartz countertops, two-toned cabinetry and large, 8’ x 5’ island with sink, the completely-renovated kitchen also sports stainless-steel Frigidaire appliances, soft close doors/drawers and recessed lighting. The bright, open family room has a fireplace and wall of windows that overlooks the spacious, fenced back yard with shed. Enjoy the flexibility of the first-floor bedroom/private study/office and adjoining full bath. Upstairs, the owner’s suite features a vaulted ceiling, 2 closets and dual vanity, water closet and large, frameless shower in the bath. Three additional bedrooms (2 with walk-in closets), full bath and laundry room round out the second floor. The unfinished basement, with access from the kitchen/family room, offers plenty of storage.
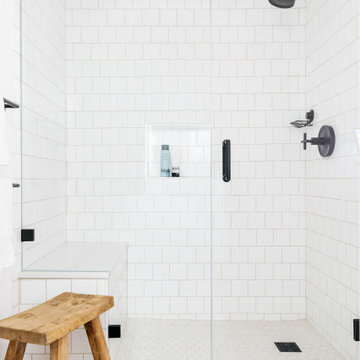
This project was a joy to work on, as we married our firm’s modern design aesthetic with the client’s more traditional and rustic taste. We gave new life to all three bathrooms in her home, making better use of the space in the powder bathroom, optimizing the layout for a brother & sister to share a hall bath, and updating the primary bathroom with a large curbless walk-in shower and luxurious clawfoot tub. Though each bathroom has its own personality, we kept the palette cohesive throughout all three.
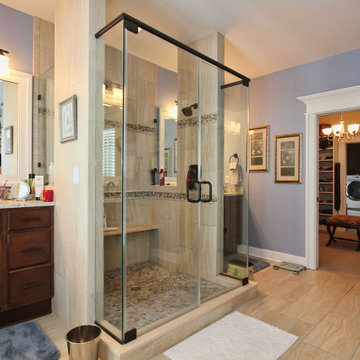
Inspiration for a classic ensuite bathroom in Louisville with beaded cabinets, dark wood cabinets, a corner bath, an alcove shower, beige tiles, ceramic tiles, purple walls, ceramic flooring, a built-in sink, granite worktops, beige floors, a hinged door, grey worktops, an enclosed toilet, double sinks and a built in vanity unit.
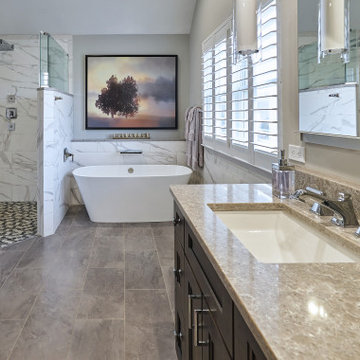
The master bath design created for this Yardley, PA home is a dream come true. Every detail of this design combines to create a space that is highly function and stylish, while also feeling like a relaxing retreat from daily life. The combination of a Victoria + Albert freestanding tub with the Isenberg waterfall tub filler faucet is sure to be a favorite spot for a soothing stress reliever. If you prefer to relax in the shower, the large, walk-in shower has everything you need. The frameless glass door leads into a large, corner shower complete with MSI hexagonal mosaic shower floor, recessed storage niche, and corner shelf. The highlight of this shower is the Toto Connelly shower plumbing including body sprays, rainfall and handheld showerheads, and a thermostatic shower. The Toto Drake II toilet sits in a separate toilet compartment with a frosted glass pocket door. The DuraSupreme vanity with Avery panel door in caraway on cherry with a charcoal glaze has ample storage. It is complemented by Top Knobs hardware, a Silestone Ocean Jasper eased edge countertop, and two sinks with two-handled faucets. Above the vanity are Dainolite pendant lights, plus a Robern lift-up medicine cabinet with lights, a defogger, and a magnifying mirror. This amazing bath design is sure to be the highlight of this Yardley, PA home.

We re-designed and renovated three bathrooms and a laundry/mudroom in this builder-grade tract home. All finishes were carefully sourced, and all millwork was designed and custom-built.
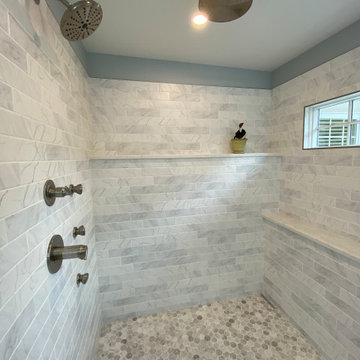
Large contemporary ensuite bathroom in New York with shaker cabinets, grey cabinets, a freestanding bath, a walk-in shower, a one-piece toilet, grey tiles, ceramic tiles, grey walls, ceramic flooring, a submerged sink, engineered stone worktops, grey floors, a hinged door, white worktops, an enclosed toilet, double sinks and a freestanding vanity unit.
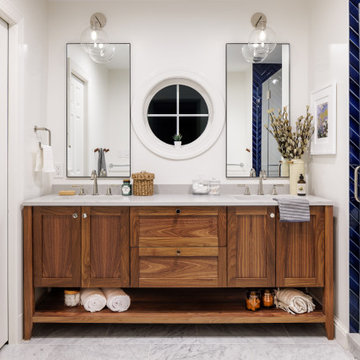
Classic ensuite bathroom in DC Metro with shaker cabinets, brown cabinets, an alcove shower, blue tiles, ceramic tiles, white walls, marble flooring, a submerged sink, engineered stone worktops, white floors, a hinged door, grey worktops, an enclosed toilet, double sinks and a freestanding vanity unit.

Medium sized modern ensuite bathroom in Sydney with freestanding cabinets, black cabinets, an alcove shower, grey tiles, ceramic tiles, grey walls, ceramic flooring, a vessel sink, engineered stone worktops, grey floors, an open shower, white worktops, an enclosed toilet, double sinks and a floating vanity unit.
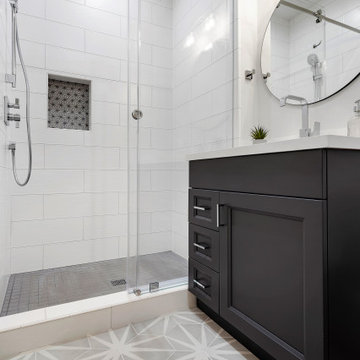
This is an example of a small classic family bathroom in San Francisco with recessed-panel cabinets, brown cabinets, an alcove shower, a two-piece toilet, white tiles, ceramic tiles, grey walls, ceramic flooring, a submerged sink, engineered stone worktops, grey floors, a sliding door, white worktops, an enclosed toilet, a single sink and a built in vanity unit.
Bathroom and Cloakroom with Ceramic Tiles and an Enclosed Toilet Ideas and Designs
2

