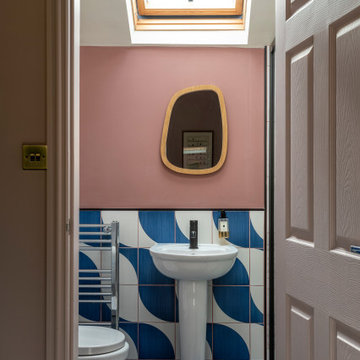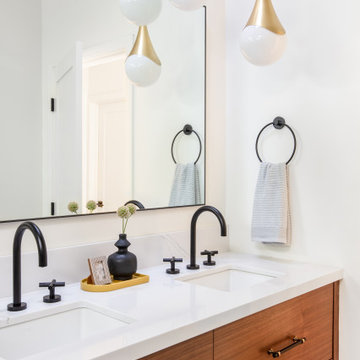Refine by:
Budget
Sort by:Popular Today
1 - 20 of 6,213 photos
Item 1 of 3

Ground floor WC in Family home, London, Dartmouth Park
Inspiration for a small traditional cloakroom in London with a one-piece toilet, blue tiles, ceramic tiles, ceramic flooring, a wall-mounted sink and wallpapered walls.
Inspiration for a small traditional cloakroom in London with a one-piece toilet, blue tiles, ceramic tiles, ceramic flooring, a wall-mounted sink and wallpapered walls.

Inspiration for a medium sized traditional family bathroom in Berkshire with shaker cabinets, beige cabinets, a built-in bath, a shower/bath combination, a wall mounted toilet, blue tiles, ceramic tiles, beige walls, porcelain flooring, a built-in sink, beige floors, a hinged door, a feature wall, a single sink and a floating vanity unit.

Design ideas for a contemporary bathroom in Other with blue tiles, ceramic tiles, pink walls, ceramic flooring and blue floors.

Design ideas for a small coastal ensuite bathroom in San Francisco with shaker cabinets, brown cabinets, an alcove bath, a shower/bath combination, a two-piece toilet, blue tiles, ceramic tiles, blue walls, ceramic flooring, a submerged sink, engineered stone worktops, blue floors and a hinged door.

Master Bed/Bath Remodel
This is an example of a small contemporary ensuite bathroom in Austin with a freestanding bath, a built-in shower, ceramic tiles, terrazzo flooring, a hinged door, blue tiles, beige walls, white floors and a wall niche.
This is an example of a small contemporary ensuite bathroom in Austin with a freestanding bath, a built-in shower, ceramic tiles, terrazzo flooring, a hinged door, blue tiles, beige walls, white floors and a wall niche.

This young married couple enlisted our help to update their recently purchased condo into a brighter, open space that reflected their taste. They traveled to Copenhagen at the onset of their trip, and that trip largely influenced the design direction of their home, from the herringbone floors to the Copenhagen-based kitchen cabinetry. We blended their love of European interiors with their Asian heritage and created a soft, minimalist, cozy interior with an emphasis on clean lines and muted palettes.

Design ideas for a medium sized coastal bathroom in San Diego with flat-panel cabinets, medium wood cabinets, a wall mounted toilet, blue tiles, ceramic tiles, white walls, porcelain flooring, a submerged sink, engineered stone worktops, beige floors, a hinged door, white worktops, a wall niche, double sinks and a floating vanity unit.

In a home with just about 1000 sf our design needed to thoughtful, unlike the recent contractor-grade flip it had recently undergone. For clients who love to cook and entertain we came up with several floor plans and this open layout worked best. We used every inch available to add storage, work surfaces, and even squeezed in a 3/4 bath! Colorful but still soothing, the greens in the kitchen and blues in the bathroom remind us of Big Sur, and the nod to mid-century perfectly suits the home and it's new owners.

Penny Round Tile
Photo of a small coastal shower room bathroom in Hawaii with flat-panel cabinets, medium wood cabinets, an alcove bath, a shower/bath combination, a one-piece toilet, blue tiles, ceramic tiles, blue walls, porcelain flooring, a submerged sink, engineered stone worktops, grey floors, a shower curtain, white worktops, a single sink and a freestanding vanity unit.
Photo of a small coastal shower room bathroom in Hawaii with flat-panel cabinets, medium wood cabinets, an alcove bath, a shower/bath combination, a one-piece toilet, blue tiles, ceramic tiles, blue walls, porcelain flooring, a submerged sink, engineered stone worktops, grey floors, a shower curtain, white worktops, a single sink and a freestanding vanity unit.

Photography by Brad Knipstein
Design ideas for a medium sized farmhouse ensuite bathroom in San Francisco with flat-panel cabinets, light wood cabinets, an alcove shower, blue tiles, ceramic tiles, white walls, travertine flooring, a submerged sink, engineered stone worktops, a hinged door, grey worktops, double sinks and a built in vanity unit.
Design ideas for a medium sized farmhouse ensuite bathroom in San Francisco with flat-panel cabinets, light wood cabinets, an alcove shower, blue tiles, ceramic tiles, white walls, travertine flooring, a submerged sink, engineered stone worktops, a hinged door, grey worktops, double sinks and a built in vanity unit.

Inspiration for a medium sized traditional family bathroom in Dallas with shaker cabinets, white cabinets, an alcove bath, a shower/bath combination, a two-piece toilet, blue tiles, ceramic tiles, grey walls, cement flooring, a submerged sink, engineered stone worktops, multi-coloured floors, a shower curtain, white worktops, a wall niche, a single sink and a built in vanity unit.

Giovanni Del Brenna
Inspiration for a small scandi shower room bathroom in Paris with a wall mounted toilet, blue tiles, ceramic tiles, ceramic flooring, a wall-mounted sink, solid surface worktops, an open shower, white worktops, a walk-in shower and multi-coloured floors.
Inspiration for a small scandi shower room bathroom in Paris with a wall mounted toilet, blue tiles, ceramic tiles, ceramic flooring, a wall-mounted sink, solid surface worktops, an open shower, white worktops, a walk-in shower and multi-coloured floors.

A laundry room, mud room, and powder room were created from space that housed the original back stairway, dining room, and kitchen.
Contractor: Maven Development
Photo: Emily Rose Imagery

Custom bathroom with an Arts and Crafts design. Beautiful Motawi Tile with the peacock feather pattern in the shower accent band and the Iris flower along the vanity. The bathroom floor is hand made tile from Seneca tile, using 7 different colors to create this one of kind basket weave pattern. Lighting is from Arteriors, The bathroom vanity is a chest from Arteriors turned into a vanity. Original one of kind vessel sink from Potsalot in New Orleans.
Photography - Forsythe Home Styling

The owners of this New Braunfels house have a love of Spanish Colonial architecture, and were influenced by the McNay Art Museum in San Antonio.
The home elegantly showcases their collection of furniture and artifacts.
Handmade cement tiles are used as stair risers, and beautifully accent the Saltillo tile floor.

The bathroom adjacent to the primary bedroom in this historic home was a poor excuse for an owner’s ensuite bath.
A small single vanity and toilet pushed against one wall and a tub/shower combo with a tiny bit of storage on the other side, leaving a lot of wasted space in between was not fit to be a primary bathroom.
By utilizing the window wall in a creative way, the bathroom square footage was able to be maximized.
Mirrors suspended in front of the windows solved the issue of placing the vanity in front of them.
The shower cubicle was placed on the opposite wall, leaving room for an elegant free-standing tub, to replace the cheap tub/shower insert.
Whimsical tiles, custom built-ins, and a heated floor upleveled the space which is now worthy of being call an Ensuite bathroom.

Surface mounted Kohler medicine cabinet provides much needed storage space in this newly renovated hall bathroom.
Small classic family bathroom in DC Metro with flat-panel cabinets, grey cabinets, a built-in shower, a two-piece toilet, blue tiles, ceramic tiles, white walls, porcelain flooring, a submerged sink, engineered stone worktops, beige floors, a sliding door, white worktops, a wall niche, a single sink and a built in vanity unit.
Small classic family bathroom in DC Metro with flat-panel cabinets, grey cabinets, a built-in shower, a two-piece toilet, blue tiles, ceramic tiles, white walls, porcelain flooring, a submerged sink, engineered stone worktops, beige floors, a sliding door, white worktops, a wall niche, a single sink and a built in vanity unit.

Carrara Marble is used as an elegant touch to the shower curb for this walk-in shower.
Small classic shower room bathroom in Portland with recessed-panel cabinets, dark wood cabinets, an alcove shower, a one-piece toilet, blue tiles, ceramic tiles, blue walls, ceramic flooring, a built-in sink, marble worktops, white floors, a hinged door, white worktops, a wall niche, a single sink, a built in vanity unit and wallpapered walls.
Small classic shower room bathroom in Portland with recessed-panel cabinets, dark wood cabinets, an alcove shower, a one-piece toilet, blue tiles, ceramic tiles, blue walls, ceramic flooring, a built-in sink, marble worktops, white floors, a hinged door, white worktops, a wall niche, a single sink, a built in vanity unit and wallpapered walls.

Fully remodeled master bathroom was reimaged to fit the lifestyle and personality of the client. Complete with a full-sized freestanding bathtub, customer vanity, wall mounted fixtures and standalone shower.

Photo of a medium sized nautical bathroom in San Diego with flat-panel cabinets, medium wood cabinets, a wall mounted toilet, blue tiles, ceramic tiles, white walls, porcelain flooring, a submerged sink, engineered stone worktops, beige floors, white worktops, a wall niche, double sinks and a floating vanity unit.
Bathroom and Cloakroom with Blue Tiles and Ceramic Tiles Ideas and Designs
1

