Refine by:
Budget
Sort by:Popular Today
101 - 120 of 5,326 photos
Item 1 of 3
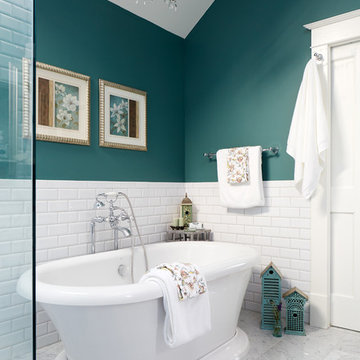
Stacy Zarin Goldberg
Medium sized classic ensuite bathroom in Chicago with raised-panel cabinets, white cabinets, a freestanding bath, a corner shower, a one-piece toilet, white tiles, ceramic tiles, green walls, marble flooring, a submerged sink, marble worktops, grey floors, a hinged door and grey worktops.
Medium sized classic ensuite bathroom in Chicago with raised-panel cabinets, white cabinets, a freestanding bath, a corner shower, a one-piece toilet, white tiles, ceramic tiles, green walls, marble flooring, a submerged sink, marble worktops, grey floors, a hinged door and grey worktops.
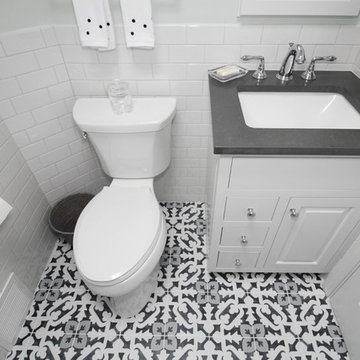
One of our favorite clients requested our services once again, this time to update their outdated full bath. The main goal, aside from keeping the existing tub and surround in place, was to replace the tired vanity, small medicine cabinet, countertop, sink, flooring, light fixture, shower valve and trims with products that are more on trend. The desire was to create a wow factor and display their personal style.
Designing a bath with transitional finishes and a clean aesthetic was top of mind when we selected a white painted inset-style vanity, contrasting marble-look quartz countertop in suede finish and classic 3” x 6” white subway wall tiles. Tying together different patterns and incorporating 8” x 8” black and white deco floor tiles provides an interesting and refreshing industrial look that is an expression of our client’s individuality and style. Adding to this industrial style feature was the double light fixture with clear seeded glass mounted over the new framed recessed medicine cabinet with matching painted finish. Also, a priority in the remodeling process was to provide proper ventilation to not only keep air moving, but to ensure moisture is cleared from the room while showering.
This newly remodeled updated bathroom is light and airy, and clients are thrilled with the result.
“Hi Cathy, I just wanted to let you know how pleased we are with our bathrooms and stairs!! Ed, Bradley, and Charlie did their usual fantastic job, not to mention your guidance and expertise. We could not be more thrilled! Each and every time I look at the wall color in the upstairs bath, I comment to myself that Liz really is a ‘wiz’. Thank you, thank you, thank you!”
- Susan and Hal M. (Hanover)
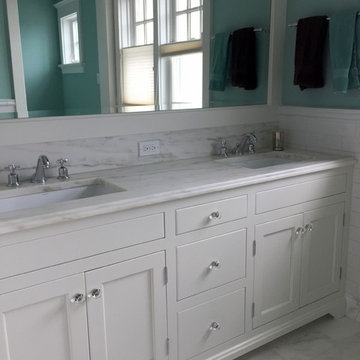
flat panal, drawer styling, double sink. one large framed glass mirror.
This is an example of a medium sized classic bathroom in New York with a submerged sink, flat-panel cabinets, white cabinets, marble worktops, a double shower, a two-piece toilet, white tiles, ceramic tiles, green walls and marble flooring.
This is an example of a medium sized classic bathroom in New York with a submerged sink, flat-panel cabinets, white cabinets, marble worktops, a double shower, a two-piece toilet, white tiles, ceramic tiles, green walls and marble flooring.

Coburg Frieze is a purified design that questions what’s really needed.
The interwar property was transformed into a long-term family home that celebrates lifestyle and connection to the owners’ much-loved garden. Prioritising quality over quantity, the crafted extension adds just 25sqm of meticulously considered space to our clients’ home, honouring Dieter Rams’ enduring philosophy of “less, but better”.
We reprogrammed the original floorplan to marry each room with its best functional match – allowing an enhanced flow of the home, while liberating budget for the extension’s shared spaces. Though modestly proportioned, the new communal areas are smoothly functional, rich in materiality, and tailored to our clients’ passions. Shielding the house’s rear from harsh western sun, a covered deck creates a protected threshold space to encourage outdoor play and interaction with the garden.
This charming home is big on the little things; creating considered spaces that have a positive effect on daily life.

The ensuite shower room features herringbone zellige tiles with a bold zigzag floor tile. The walls are finished in sage green which is complemented by the pink concrete basin.

Luscious Bathroom in Storrington, West Sussex
A luscious green bathroom design is complemented by matt black accents and unique platform for a feature bath.
The Brief
The aim of this project was to transform a former bedroom into a contemporary family bathroom, complete with a walk-in shower and freestanding bath.
This Storrington client had some strong design ideas, favouring a green theme with contemporary additions to modernise the space.
Storage was also a key design element. To help minimise clutter and create space for decorative items an inventive solution was required.
Design Elements
The design utilises some key desirables from the client as well as some clever suggestions from our bathroom designer Martin.
The green theme has been deployed spectacularly, with metro tiles utilised as a strong accent within the shower area and multiple storage niches. All other walls make use of neutral matt white tiles at half height, with William Morris wallpaper used as a leafy and natural addition to the space.
A freestanding bath has been placed central to the window as a focal point. The bathing area is raised to create separation within the room, and three pendant lights fitted above help to create a relaxing ambience for bathing.
Special Inclusions
Storage was an important part of the design.
A wall hung storage unit has been chosen in a Fjord Green Gloss finish, which works well with green tiling and the wallpaper choice. Elsewhere plenty of storage niches feature within the room. These add storage for everyday essentials, decorative items, and conceal items the client may not want on display.
A sizeable walk-in shower was also required as part of the renovation, with designer Martin opting for a Crosswater enclosure in a matt black finish. The matt black finish teams well with other accents in the room like the Vado brassware and Eastbrook towel rail.
Project Highlight
The platformed bathing area is a great highlight of this family bathroom space.
It delivers upon the freestanding bath requirement of the brief, with soothing lighting additions that elevate the design. Wood-effect porcelain floor tiling adds an additional natural element to this renovation.
The End Result
The end result is a complete transformation from the former bedroom that utilised this space.
The client and our designer Martin have combined multiple great finishes and design ideas to create a dramatic and contemporary, yet functional, family bathroom space.
Discover how our expert designers can transform your own bathroom with a free design appointment and quotation. Arrange a free appointment in showroom or online.

Small Bathroom completely remodeled.
Photo of a small classic family bathroom in Tampa with an alcove bath, a two-piece toilet, white tiles, ceramic tiles, green walls, pebble tile flooring, brown floors, grey worktops, a wall niche, a built in vanity unit and wainscoting.
Photo of a small classic family bathroom in Tampa with an alcove bath, a two-piece toilet, white tiles, ceramic tiles, green walls, pebble tile flooring, brown floors, grey worktops, a wall niche, a built in vanity unit and wainscoting.

Conception & Rénovation d'une SDB avec création d'une douche à l'italienne & d'une baignoire Ilôt
@kshomedesign
This is an example of a small contemporary ensuite bathroom in Other with dark wood cabinets, a built-in bath, a built-in shower, white tiles, ceramic tiles, green walls, ceramic flooring, a built-in sink, wooden worktops, beige floors, a single sink and a floating vanity unit.
This is an example of a small contemporary ensuite bathroom in Other with dark wood cabinets, a built-in bath, a built-in shower, white tiles, ceramic tiles, green walls, ceramic flooring, a built-in sink, wooden worktops, beige floors, a single sink and a floating vanity unit.

This is an example of a small bathroom in Other with white cabinets, a corner bath, a shower/bath combination, a bidet, white tiles, ceramic tiles, green walls, porcelain flooring, a submerged sink, grey floors, a shower curtain, white worktops, a single sink and a built in vanity unit.
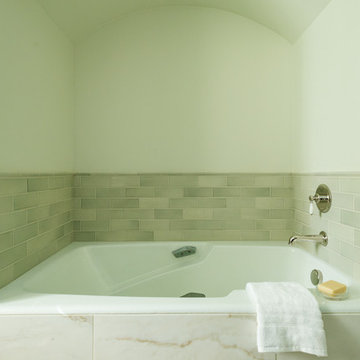
The sink vanity features wooden cabinetry, a marble countertop, and his and her undermount sinks. It is paired with rimless mirrors and modern lighting. The bathtub alcove includes a recessed bathtub paired with a soft green subway tile.
Project by Portland interior design studio Jenni Leasia Interior Design. Also serving Lake Oswego, West Linn, Vancouver, Sherwood, Camas, Oregon City, Beaverton, and the whole of Greater Portland.
For more about Jenni Leasia Interior Design, click here: https://www.jennileasiadesign.com/
To learn more about this project, click here:
https://www.jennileasiadesign.com/montgomery
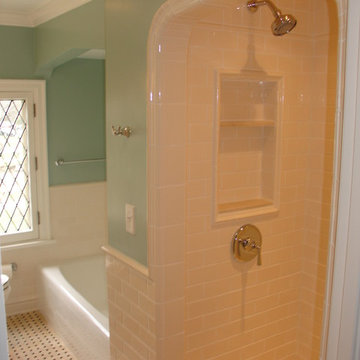
This bathroom is in a traditional home with great character in the woodwork, paneling and materials. The homeowners desired an interior finish and fixture upgrade to the room, without losing the character of the quaint space. The wall tile is Pratt and Larson with a special glaze and floor tile is a custom created stone mosaic with black polished marble and honed creme marfil. The paint selection plays off the softer blue hues of the surrounding bedrooms and gives the 'spa' effect the homeowners wanted.
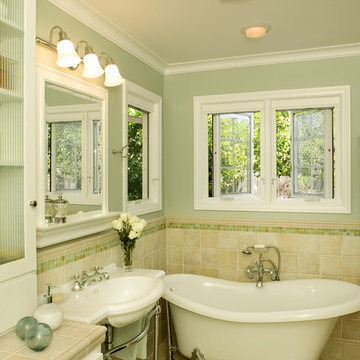
This bathroom earned a Design Excellence award from San Diego Association of Interior Designers (ASID)
This is an example of a classic bathroom in San Diego with a claw-foot bath, a console sink, white cabinets, tiled worktops, beige tiles, ceramic tiles, green walls and feature lighting.
This is an example of a classic bathroom in San Diego with a claw-foot bath, a console sink, white cabinets, tiled worktops, beige tiles, ceramic tiles, green walls and feature lighting.

Indulge in a lavish escape - where the serenity of a quartz bathtub/shower harmonizes with the timeless elegance of green ceramic tiles and shimmering gold mirrors.

This is an example of a small eclectic ensuite bathroom in Yekaterinburg with beaded cabinets, white cabinets, a claw-foot bath, a shower/bath combination, white tiles, ceramic tiles, green walls, ceramic flooring, a built-in sink, white floors, a shower curtain, white worktops, feature lighting, a single sink, a freestanding vanity unit, exposed beams and wallpapered walls.

Medium sized contemporary shower room bathroom in Moscow with flat-panel cabinets, beige cabinets, a hot tub, a corner shower, a wall mounted toilet, green tiles, ceramic tiles, green walls, porcelain flooring, a built-in sink, solid surface worktops, white floors, a sliding door, white worktops, a feature wall, an enclosed toilet, a single sink, a floating vanity unit and wood walls.

Photo of a small traditional cloakroom in San Francisco with shaker cabinets, medium wood cabinets, a wall mounted toilet, white tiles, ceramic tiles, green walls, ceramic flooring, a submerged sink, engineered stone worktops, black floors, white worktops and a freestanding vanity unit.

A small but fully equipped bathroom with a warm, bluish green on the walls and ceiling. Geometric tile patterns are balanced out with plants and pale wood to keep a natural feel in the space.

Small bohemian ensuite bathroom in Moscow with a freestanding bath, a shower/bath combination, multi-coloured tiles, ceramic tiles, porcelain flooring, multi-coloured floors, green walls and an open shower.
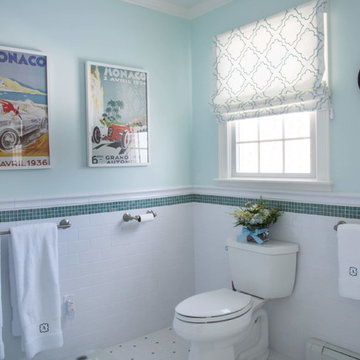
This is an example of a medium sized traditional family bathroom in Boston with raised-panel cabinets, white cabinets, an alcove bath, a shower/bath combination, a two-piece toilet, green tiles, ceramic tiles, green walls, porcelain flooring, a submerged sink, engineered stone worktops, white floors and a shower curtain.
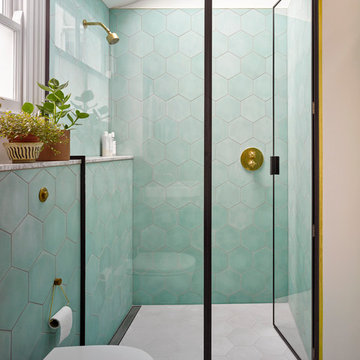
Siobhan Doran
Inspiration for a medium sized contemporary bathroom in London with a walk-in shower, a one-piece toilet, ceramic tiles, green walls, ceramic flooring, grey floors and a hinged door.
Inspiration for a medium sized contemporary bathroom in London with a walk-in shower, a one-piece toilet, ceramic tiles, green walls, ceramic flooring, grey floors and a hinged door.
Bathroom and Cloakroom with Ceramic Tiles and Green Walls Ideas and Designs
6

