Bathroom and Cloakroom with Concrete Flooring and All Types of Ceiling Ideas and Designs
Refine by:
Budget
Sort by:Popular Today
1 - 20 of 419 photos
Item 1 of 3

Plaster walls, teak shower floor, granite counter top, and teak cabinets with custom windows opening into shower.
Inspiration for a modern bathroom in Seattle with flat-panel cabinets, concrete flooring, granite worktops, medium wood cabinets, a built-in shower, grey tiles, grey floors, an open shower, grey worktops, a floating vanity unit and a wood ceiling.
Inspiration for a modern bathroom in Seattle with flat-panel cabinets, concrete flooring, granite worktops, medium wood cabinets, a built-in shower, grey tiles, grey floors, an open shower, grey worktops, a floating vanity unit and a wood ceiling.

Inspiration for a contemporary ensuite bathroom in Los Angeles with flat-panel cabinets, medium wood cabinets, a freestanding bath, grey tiles, concrete flooring, a built-in sink, engineered stone worktops, beige floors, white worktops, double sinks, a floating vanity unit and a vaulted ceiling.

double sink in Master Bath
Design ideas for a large industrial ensuite wet room bathroom in Kansas City with flat-panel cabinets, grey cabinets, grey tiles, porcelain tiles, grey walls, concrete flooring, a vessel sink, granite worktops, grey floors, an open shower, black worktops, double sinks, a built in vanity unit, exposed beams and brick walls.
Design ideas for a large industrial ensuite wet room bathroom in Kansas City with flat-panel cabinets, grey cabinets, grey tiles, porcelain tiles, grey walls, concrete flooring, a vessel sink, granite worktops, grey floors, an open shower, black worktops, double sinks, a built in vanity unit, exposed beams and brick walls.

Design ideas for a large midcentury ensuite bathroom in Detroit with flat-panel cabinets, medium wood cabinets, a double shower, a one-piece toilet, white tiles, ceramic tiles, white walls, concrete flooring, a vessel sink, wooden worktops, blue floors, a hinged door, brown worktops, a wall niche, double sinks and a vaulted ceiling.

2020 New Construction - Designed + Built + Curated by Steven Allen Designs, LLC - 3 of 5 of the Nouveau Bungalow Series. Inspired by New Mexico Artist Georgia O' Keefe. Featuring Sunset Colors + Vintage Decor + Houston Art + Concrete Countertops + Custom White Oak and White Cabinets + Handcrafted Tile + Frameless Glass + Polished Concrete Floors + Floating Concrete Shelves + 48" Concrete Pivot Door + Recessed White Oak Base Boards + Concrete Plater Walls + Recessed Joist Ceilings + Drop Oak Dining Ceiling + Designer Fixtures and Decor.

Vista del bagno dall'ingresso.
Ingresso con pavimento originale in marmette sfondo bianco; bagno con pavimento in resina verde (Farrow&Ball green stone 12). stesso colore delle pareti; rivestimento in lastre ariostea nere; vasca da bagno Kaldewei con doccia, e lavandino in ceramica orginale anni 50. MObile bagno realizzato su misura in legno cannettato.

Das schlicht gestaltete Badezimmer mit Sichtestrichboden und Wänden in Putzoberfläche wird durch die dekorativen Fliesen in der Farbe Salbei zum Highlight.
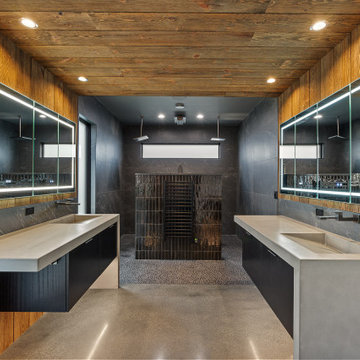
This primary bathroom commands attention with its bold design. The vanity area showcases wood-clad walls and ceiling, complemented by polished concrete floors. Floating vanities with sleek concrete countertops, featuring integrated sinks and wall-mounted faucets mirror each other across the room. Moving beyond, the shower beckons with an array of exquisite tiles and indulgent rain showerheads, completing the luxurious experience.

Primary bathroom with shower and tub in wet room
Inspiration for a large coastal ensuite wet room bathroom in New York with flat-panel cabinets, light wood cabinets, a built-in bath, black tiles, ceramic tiles, black walls, concrete flooring, a submerged sink, concrete worktops, grey floors, an open shower, grey worktops, a wall niche, double sinks, a floating vanity unit, a wood ceiling and wood walls.
Inspiration for a large coastal ensuite wet room bathroom in New York with flat-panel cabinets, light wood cabinets, a built-in bath, black tiles, ceramic tiles, black walls, concrete flooring, a submerged sink, concrete worktops, grey floors, an open shower, grey worktops, a wall niche, double sinks, a floating vanity unit, a wood ceiling and wood walls.
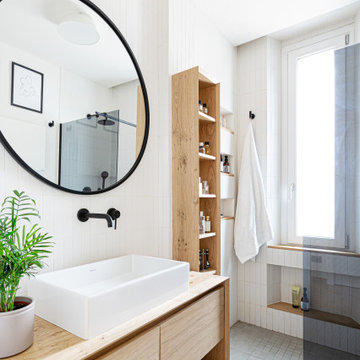
Il bagno crea una continuazione materica con il resto della casa.
Si è optato per utilizzare gli stessi materiali per il mobile del lavabo e per la colonna laterale. Il dettaglio principale è stato quello di piegare a 45° il bordo del mobile per creare una gola di apertura dei cassetti ed un vano a giorno nella parte bassa. Il lavabo di Duravit va in appoggio ed è contrastato dalle rubinetterie nere Gun di Jacuzzi.
Le pareti sono rivestite di Biscuits, le piastrelle di 41zero42.
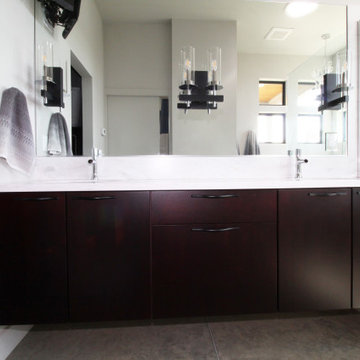
This is an example of a medium sized midcentury ensuite bathroom in Seattle with flat-panel cabinets, brown cabinets, a freestanding bath, an alcove shower, a one-piece toilet, grey walls, concrete flooring, a submerged sink, solid surface worktops, grey floors, an open shower, white worktops, a wall niche, double sinks, a floating vanity unit and a vaulted ceiling.
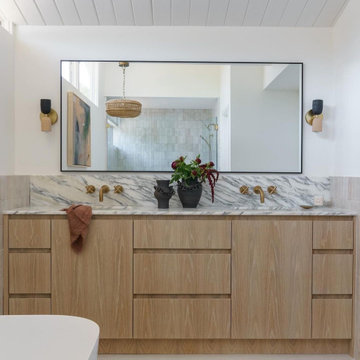
Design ideas for a medium sized midcentury ensuite bathroom in Orange County with flat-panel cabinets, light wood cabinets, a freestanding bath, a walk-in shower, a one-piece toilet, beige tiles, ceramic tiles, white walls, concrete flooring, a submerged sink, marble worktops, white floors, a hinged door, multi-coloured worktops, a shower bench, double sinks, a built in vanity unit and a vaulted ceiling.

A small cloakroom for guests, tucked away in a semi hidden corner of the floor plan, is surprisingly decorated with a bright yellow interior with the colour applied indifferently to walls, ceilings and cabinetry.

Design ideas for a contemporary bathroom in Los Angeles with flat-panel cabinets, medium wood cabinets, a freestanding bath, white tiles, mosaic tiles, white walls, concrete flooring, a submerged sink, brown floors, white worktops, double sinks, a floating vanity unit, exposed beams, a timber clad ceiling and a vaulted ceiling.

Small industrial shower room bathroom in Auckland with medium wood cabinets, a walk-in shower, a wall mounted toilet, grey tiles, ceramic tiles, grey walls, concrete flooring, a vessel sink, wooden worktops, grey floors, an open shower, a single sink, a freestanding vanity unit, a timber clad ceiling and wood walls.

double rain shower in Master bath
Photo of a large urban ensuite wet room bathroom in Kansas City with open cabinets, dark wood cabinets, grey tiles, cement tiles, grey walls, concrete flooring, a vessel sink, wooden worktops, grey floors, an open shower, brown worktops, a single sink, a floating vanity unit, exposed beams and brick walls.
Photo of a large urban ensuite wet room bathroom in Kansas City with open cabinets, dark wood cabinets, grey tiles, cement tiles, grey walls, concrete flooring, a vessel sink, wooden worktops, grey floors, an open shower, brown worktops, a single sink, a floating vanity unit, exposed beams and brick walls.
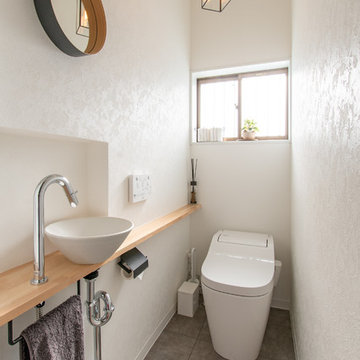
モノトーンで構成されたトイレ空間。造作したカウンターの上に、ひとつずつ手作りされた美しいかたちの手洗器をちょこんと乗せました。ペーパーホルダー・タオルハンガーは、シャープなブラックで、奥様が取り寄せられた、長方形の照明とマッチします。
リアルな質感のモルタル柄クッションフロアは、抗菌・防カビ性能があり、水廻りに最適。

This is an example of a medium sized contemporary grey and white ensuite bathroom in Miami with shaker cabinets, black cabinets, a freestanding bath, a one-piece toilet, grey tiles, stone slabs, grey walls, concrete flooring, a vessel sink, quartz worktops, grey floors, a hinged door, white worktops, a feature wall, double sinks, a freestanding vanity unit and a drop ceiling.
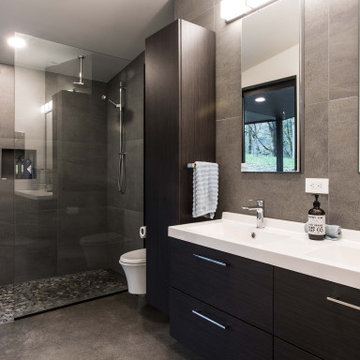
Large contemporary ensuite bathroom in Portland with flat-panel cabinets, dark wood cabinets, a built-in shower, a wall mounted toilet, grey tiles, cement tiles, grey walls, concrete flooring, an integrated sink, grey floors, an open shower, double sinks, a floating vanity unit and a vaulted ceiling.

Inspiration for a medium sized midcentury bathroom in San Francisco with flat-panel cabinets, white cabinets, an alcove bath, a shower/bath combination, a submerged sink, a shower curtain, white worktops, a single sink, a floating vanity unit, a wood ceiling, a one-piece toilet, beige tiles, glass tiles, beige walls, concrete flooring and green floors.
Bathroom and Cloakroom with Concrete Flooring and All Types of Ceiling Ideas and Designs
1

