Bathroom and Cloakroom with Concrete Flooring and All Types of Ceiling Ideas and Designs
Refine by:
Budget
Sort by:Popular Today
81 - 100 of 433 photos
Item 1 of 3
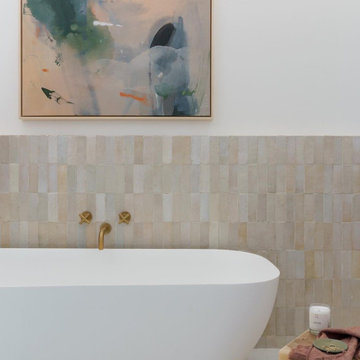
Medium sized midcentury ensuite bathroom in Orange County with light wood cabinets, a freestanding bath, a walk-in shower, a one-piece toilet, beige tiles, white walls, concrete flooring, a submerged sink, marble worktops, white floors, a hinged door, multi-coloured worktops, a shower bench, double sinks and a vaulted ceiling.
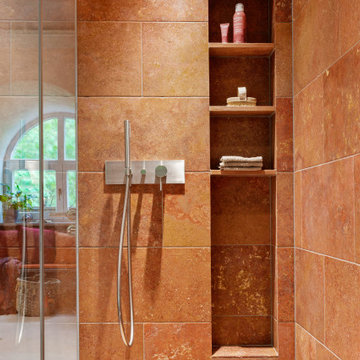
Badrenovierung - ein gefliestes Bad aus den 90er Jahren erhält einen neuen frischen Look
Photo of a large world-inspired bathroom in Munich with dark wood cabinets, a corner bath, a built-in shower, beige tiles, travertine tiles, beige walls, concrete flooring, a vessel sink, concrete worktops, beige floors, an open shower, brown worktops, a single sink, a freestanding vanity unit and a vaulted ceiling.
Photo of a large world-inspired bathroom in Munich with dark wood cabinets, a corner bath, a built-in shower, beige tiles, travertine tiles, beige walls, concrete flooring, a vessel sink, concrete worktops, beige floors, an open shower, brown worktops, a single sink, a freestanding vanity unit and a vaulted ceiling.
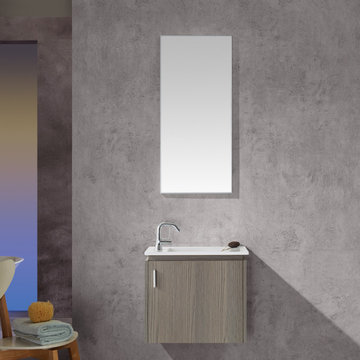
The Novara vanity collection is comprised of soft-closing drawers and doors, flat style closures and durable acrylic drop-in sink.
Featured: Vinnova Thomas 22" Vanity
Color: Laminate veneer wood finish

Rustic finishes on this barndo bathroom.
Inspiration for a medium sized rustic ensuite bathroom in Austin with raised-panel cabinets, grey cabinets, an alcove shower, a two-piece toilet, grey tiles, wood-effect tiles, grey walls, concrete flooring, a submerged sink, granite worktops, grey floors, a hinged door, black worktops, double sinks, a built in vanity unit and a vaulted ceiling.
Inspiration for a medium sized rustic ensuite bathroom in Austin with raised-panel cabinets, grey cabinets, an alcove shower, a two-piece toilet, grey tiles, wood-effect tiles, grey walls, concrete flooring, a submerged sink, granite worktops, grey floors, a hinged door, black worktops, double sinks, a built in vanity unit and a vaulted ceiling.
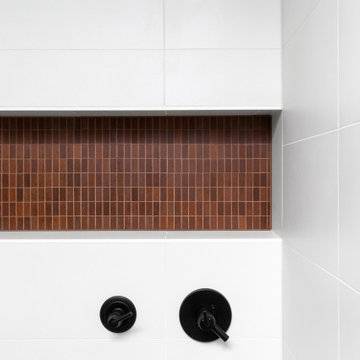
Primary Suite Shower features glass wall and rust-colored mosaic tile niche inspired by exterior Corten cladding - Architect: HAUS | Architecture For Modern Lifestyles - Builder: WERK | Building Modern - Photo: HAUS
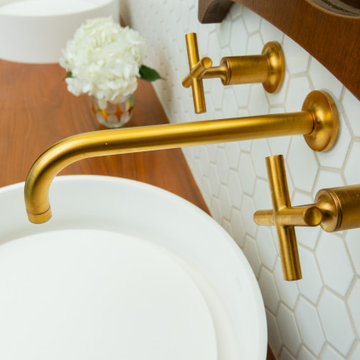
Midcentury Modern inspired new build home. Color, texture, pattern, interesting roof lines, wood, light!
Inspiration for a large midcentury ensuite bathroom in Detroit with freestanding cabinets, dark wood cabinets, an alcove shower, a one-piece toilet, white tiles, ceramic tiles, white walls, concrete flooring, a vessel sink, wooden worktops, blue floors, a hinged door, brown worktops, a wall niche, double sinks, a freestanding vanity unit and a vaulted ceiling.
Inspiration for a large midcentury ensuite bathroom in Detroit with freestanding cabinets, dark wood cabinets, an alcove shower, a one-piece toilet, white tiles, ceramic tiles, white walls, concrete flooring, a vessel sink, wooden worktops, blue floors, a hinged door, brown worktops, a wall niche, double sinks, a freestanding vanity unit and a vaulted ceiling.
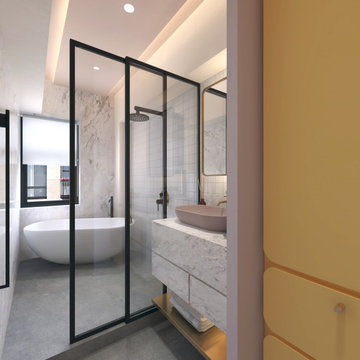
Photo of a small eclectic ensuite bathroom in Hong Kong with all styles of cabinet, grey cabinets, a freestanding bath, a shower/bath combination, white tiles, white walls, concrete flooring, a console sink, marble worktops, grey floors, a sliding door, white worktops, an enclosed toilet, a single sink, a built in vanity unit and a drop ceiling.
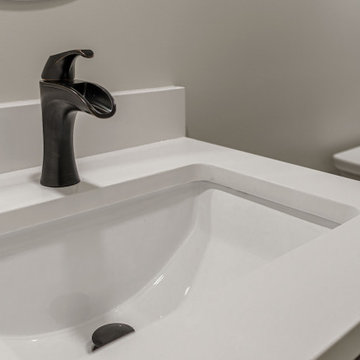
Call it what you want: a man cave, kid corner, or a party room, a basement is always a space in a home where the imagination can take liberties. Phase One accentuated the clients' wishes for an industrial lower level complete with sealed flooring, a full kitchen and bathroom and plenty of open area to let loose.
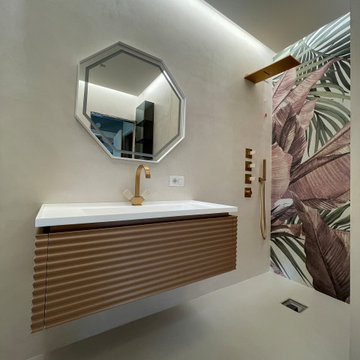
Photo of a small contemporary shower room bathroom in Rome with a built-in shower, pink walls, concrete flooring, a built-in sink, pink floors, white worktops, a single sink, a floating vanity unit, a drop ceiling and wallpapered walls.
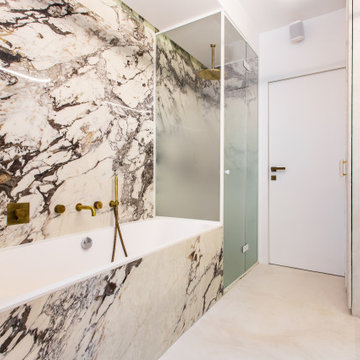
This is an example of a medium sized contemporary ensuite bathroom in Paris with beaded cabinets, grey cabinets, a submerged bath, a built-in shower, a wall mounted toilet, blue tiles, ceramic tiles, multi-coloured walls, concrete flooring, a built-in sink, marble worktops, grey floors, a hinged door, multi-coloured worktops, double sinks, a built in vanity unit and a drop ceiling.
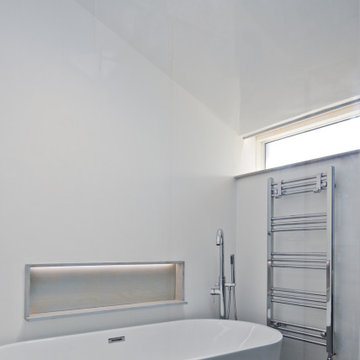
Generous family bathroom with freestanding bath and walk in shower. Designed for a coastal property, the room includes a hanging rail for drying wetsuits and wet water gear
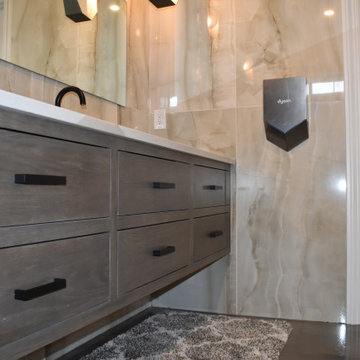
Entire basement finish-out on new home
Photo of a large classic cloakroom in Cleveland with beaded cabinets, medium wood cabinets, a two-piece toilet, beige tiles, ceramic tiles, beige walls, concrete flooring, a submerged sink, engineered stone worktops, multi-coloured floors, beige worktops, a floating vanity unit and exposed beams.
Photo of a large classic cloakroom in Cleveland with beaded cabinets, medium wood cabinets, a two-piece toilet, beige tiles, ceramic tiles, beige walls, concrete flooring, a submerged sink, engineered stone worktops, multi-coloured floors, beige worktops, a floating vanity unit and exposed beams.
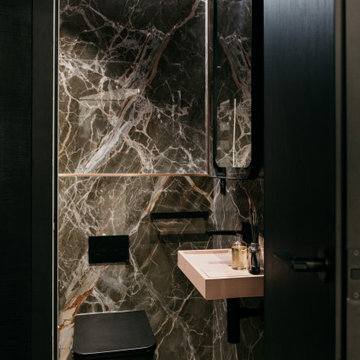
This transformational extension and remodelling has
turned a simple semi-detached family house into a
stunning home for the next generation, and is devoted to
entertaining and continuing to create family memories.
Working closely with the client every detail and finish was crafted into a fabulous example of self-expression leading the project to be shortlisted in the SBID International Design Awards. Taking the first step over the threshold gives just a glimpse of what you will experience beyond.
The property now benefits from an air source heat pump
(ASHP) and a whole house air handling system along
with underfloor heating, and a complete audio system
integrated within the walls and ceilings. The back wall
of the house simply slides away to enable the garden to
truly become part of the living environment.
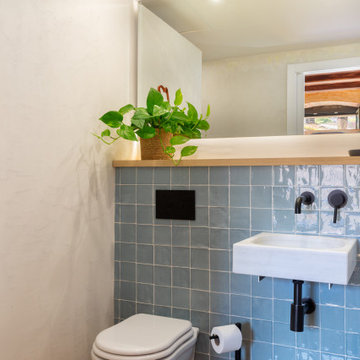
This is an example of a traditional bathroom in Other with grey cabinets, a freestanding bath, a walk-in shower, a wall mounted toilet, grey tiles, grey walls, concrete flooring, a vessel sink, wooden worktops, grey floors, an open shower, a shower bench, double sinks, a built in vanity unit, exposed beams and brick walls.
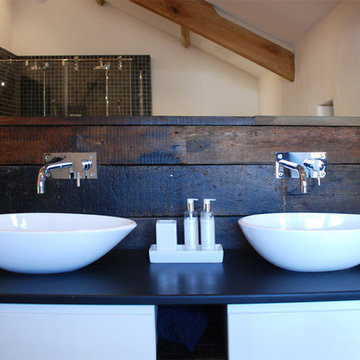
One of the only surviving examples of a 14thC agricultural building of this type in Cornwall, the ancient Grade II*Listed Medieval Tithe Barn had fallen into dereliction and was on the National Buildings at Risk Register. Numerous previous attempts to obtain planning consent had been unsuccessful, but a detailed and sympathetic approach by The Bazeley Partnership secured the support of English Heritage, thereby enabling this important building to begin a new chapter as a stunning, unique home designed for modern-day living.
A key element of the conversion was the insertion of a contemporary glazed extension which provides a bridge between the older and newer parts of the building. The finished accommodation includes bespoke features such as a new staircase and kitchen and offers an extraordinary blend of old and new in an idyllic location overlooking the Cornish coast.
This complex project required working with traditional building materials and the majority of the stone, timber and slate found on site was utilised in the reconstruction of the barn.
Since completion, the project has been featured in various national and local magazines, as well as being shown on Homes by the Sea on More4.
The project won the prestigious Cornish Buildings Group Main Award for ‘Maer Barn, 14th Century Grade II* Listed Tithe Barn Conversion to Family Dwelling’.
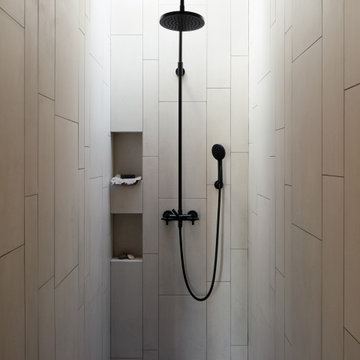
En-suite
Photo of a small contemporary ensuite bathroom in Hertfordshire with a built-in shower, a wall mounted toilet, white tiles, porcelain tiles, white walls, concrete flooring, a wall-mounted sink, grey floors, a hinged door, a wall niche, a single sink and a wood ceiling.
Photo of a small contemporary ensuite bathroom in Hertfordshire with a built-in shower, a wall mounted toilet, white tiles, porcelain tiles, white walls, concrete flooring, a wall-mounted sink, grey floors, a hinged door, a wall niche, a single sink and a wood ceiling.
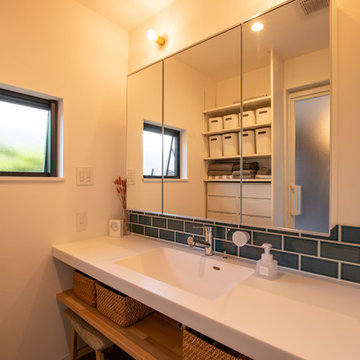
ネイビータイルをアクセント貼りした、人工大理石のシームレスデザインの洗面台。
座って身支度できるよう、スツールに合わせて、洗面下に収納棚を造作。使わないときは、スツールを隠しておけます。
ブラケットランプとタオルハンガーは、洗面のイメージに合うよう奥様が選ばれ、取り寄せられたもの。
計算された組み合わせが個性を感じさせる、上質な空間を生み出しました。

Toshiyuki Yano
Small modern cloakroom in Other with white cabinets, a one-piece toilet, white walls, concrete flooring, a vessel sink, grey floors, a floating vanity unit, a wallpapered ceiling and wallpapered walls.
Small modern cloakroom in Other with white cabinets, a one-piece toilet, white walls, concrete flooring, a vessel sink, grey floors, a floating vanity unit, a wallpapered ceiling and wallpapered walls.
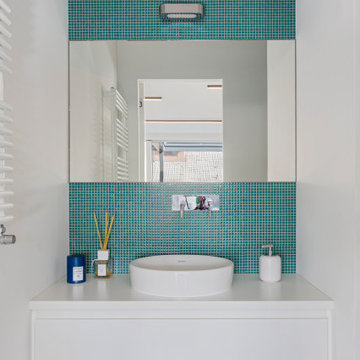
bagno ospiti, con bacinella in appoggio, mobile lavabo su misura, micro mosaico turchese di ex.t alle pareti. lampada Talo di artemide.
Small contemporary bathroom in Milan with flat-panel cabinets, white cabinets, green tiles, glass tiles, green walls, concrete flooring, a vessel sink, wooden worktops, grey floors, white worktops, a wall niche, a single sink, a built in vanity unit and a drop ceiling.
Small contemporary bathroom in Milan with flat-panel cabinets, white cabinets, green tiles, glass tiles, green walls, concrete flooring, a vessel sink, wooden worktops, grey floors, white worktops, a wall niche, a single sink, a built in vanity unit and a drop ceiling.
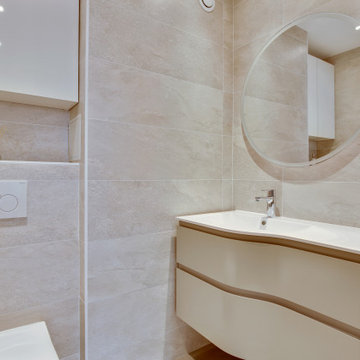
Inspiration for a small contemporary shower room bathroom in Paris with beaded cabinets, beige cabinets, a corner shower, a wall mounted toilet, beige tiles, ceramic tiles, concrete flooring, a console sink, beige floors, a hinged door, white worktops, a wall niche, a single sink, a built in vanity unit and a drop ceiling.
Bathroom and Cloakroom with Concrete Flooring and All Types of Ceiling Ideas and Designs
5

