Refine by:
Budget
Sort by:Popular Today
1 - 20 of 606 photos
Item 1 of 3

Designed by Cameron Snyder, CKD and Julie Lyons.
Removing the former wall between the kitchen and dining room to create an open floor plan meant the former powder room tucked in a corner needed to be relocated.
Cameron designed a 7' by 6' space framed with curved wall in the middle of the new space to locate the new powder room and it became an instant focal point perfectly located for guests and easily accessible from the kitchen, living and dining room areas.
Both the pedestal lavatory and one piece sanagloss toilet are from TOTO Guinevere collection. Faucet is from the Newport Brass-Bevelle series in Polished Nickel with lever handles.
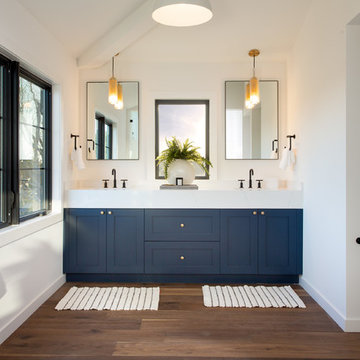
Design ideas for a traditional bathroom in Los Angeles with shaker cabinets, blue cabinets, white walls, dark hardwood flooring, brown floors and white worktops.

2018 Artisan Home Tour
Photo: LandMark Photography
Builder: Kroiss Development
Contemporary cloakroom in Minneapolis with open cabinets, dark wood cabinets, multi-coloured walls, dark hardwood flooring, a vessel sink, wooden worktops, brown floors and brown worktops.
Contemporary cloakroom in Minneapolis with open cabinets, dark wood cabinets, multi-coloured walls, dark hardwood flooring, a vessel sink, wooden worktops, brown floors and brown worktops.

Client Reclaimed Douglas Fir wall
This is an example of a small rustic shower room bathroom in San Diego with open cabinets, distressed cabinets, a two-piece toilet, multi-coloured walls, dark hardwood flooring, a submerged sink and solid surface worktops.
This is an example of a small rustic shower room bathroom in San Diego with open cabinets, distressed cabinets, a two-piece toilet, multi-coloured walls, dark hardwood flooring, a submerged sink and solid surface worktops.

Design ideas for a large traditional ensuite bathroom in Houston with white cabinets, a freestanding bath, a walk-in shower, white tiles, white walls, a submerged sink, engineered stone worktops, dark hardwood flooring, an open shower, a two-piece toilet, marble tiles, brown floors, white worktops and flat-panel cabinets.

A silver vessel sink and a colorful floral countertop accent brighten the room. A vanity fitted from a piece of fine furniture and a custom backlit mirror function beautifully in the space. To add just the right ambiance, we added a decorative pendant light that's complemented by patterned grasscloth.
Design: Wesley-Wayne Interiors
Photo: Dan Piassick
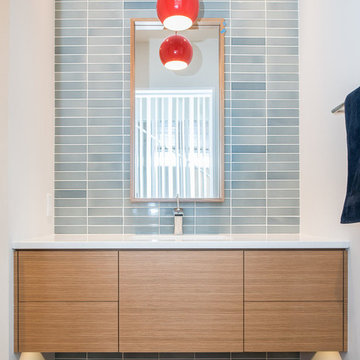
Photo by: Chad Holder
Design ideas for a modern cloakroom in Minneapolis with a submerged sink, flat-panel cabinets, light wood cabinets, engineered stone worktops, blue tiles, ceramic tiles and dark hardwood flooring.
Design ideas for a modern cloakroom in Minneapolis with a submerged sink, flat-panel cabinets, light wood cabinets, engineered stone worktops, blue tiles, ceramic tiles and dark hardwood flooring.
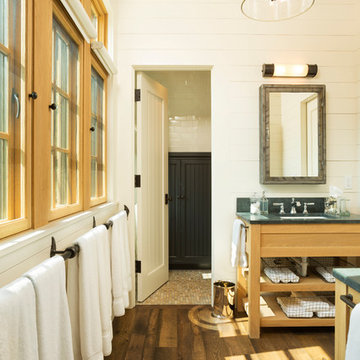
Builder: John Kraemer & Sons | Architect: TEA2 Architects | Interior Design: Marcia Morine | Photography: Landmark Photography
Photo of a rustic family bathroom in Minneapolis with a submerged sink, medium wood cabinets, soapstone worktops, white walls and dark hardwood flooring.
Photo of a rustic family bathroom in Minneapolis with a submerged sink, medium wood cabinets, soapstone worktops, white walls and dark hardwood flooring.

The powder room has a beautiful sculptural mirror that complements the mercury glass hanging pendant lights. The chevron tiled backsplash adds visual interest while creating a focal wall.

This is an example of a traditional grey and black bathroom in Charlotte with black cabinets, a two-piece toilet, grey walls, dark hardwood flooring, a submerged sink, brown floors, grey worktops and recessed-panel cabinets.
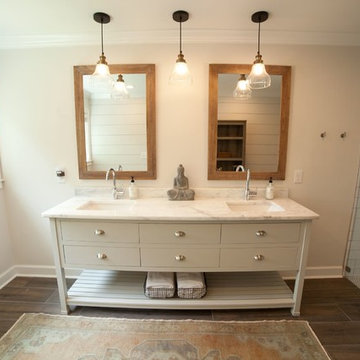
Jodi Craine Photographer
Photo of a large modern ensuite bathroom in Atlanta with freestanding cabinets, white cabinets, a corner shower, a one-piece toilet, white tiles, metro tiles, grey walls, dark hardwood flooring, a submerged sink, marble worktops, brown floors and a hinged door.
Photo of a large modern ensuite bathroom in Atlanta with freestanding cabinets, white cabinets, a corner shower, a one-piece toilet, white tiles, metro tiles, grey walls, dark hardwood flooring, a submerged sink, marble worktops, brown floors and a hinged door.

Photo of a medium sized contemporary cloakroom in San Francisco with brown tiles, mosaic tiles, beige walls, dark hardwood flooring, a vessel sink and yellow worktops.
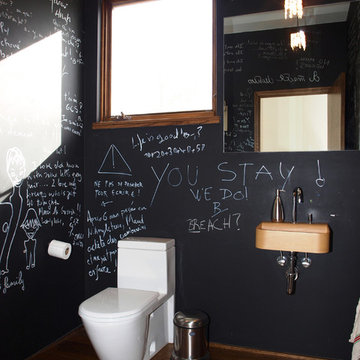
Unit Realty Group
Contemporary family bathroom in Boston with a wall-mounted sink, black walls and dark hardwood flooring.
Contemporary family bathroom in Boston with a wall-mounted sink, black walls and dark hardwood flooring.
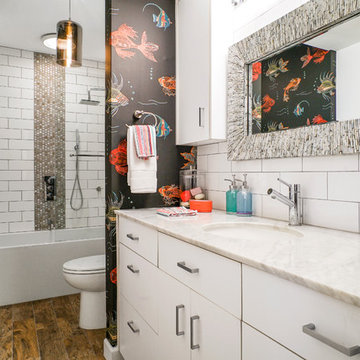
White full bath with black accents in coastal pattern
Photo of a contemporary bathroom in Jacksonville with flat-panel cabinets, white cabinets, an alcove bath, a shower/bath combination, white tiles, multi-coloured walls, dark hardwood flooring, a submerged sink, brown floors, an open shower, white worktops and ceramic tiles.
Photo of a contemporary bathroom in Jacksonville with flat-panel cabinets, white cabinets, an alcove bath, a shower/bath combination, white tiles, multi-coloured walls, dark hardwood flooring, a submerged sink, brown floors, an open shower, white worktops and ceramic tiles.

Inspiration for a victorian cloakroom in DC Metro with a two-piece toilet, multi-coloured walls, dark hardwood flooring, a pedestal sink and brown floors.
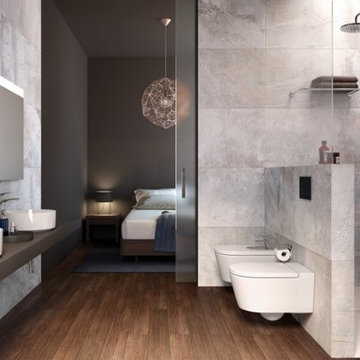
Photo of a large modern ensuite bathroom in Los Angeles with a corner shower, grey tiles, ceramic tiles, beige walls, dark hardwood flooring, a vessel sink, solid surface worktops, brown floors and an open shower.
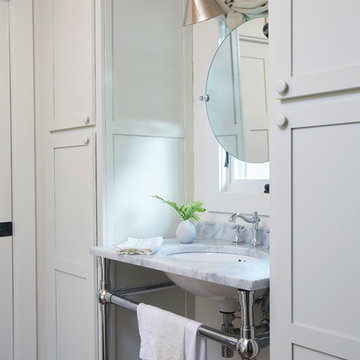
This is an example of a small rural bathroom in Birmingham with shaker cabinets, white cabinets, white walls, dark hardwood flooring, a submerged sink and brown floors.
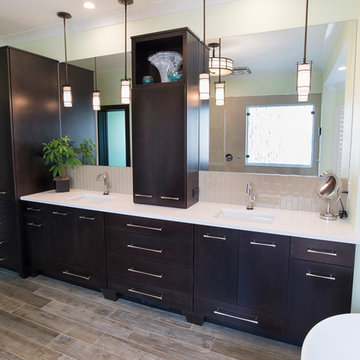
Mark Valentino
Design ideas for a large modern ensuite bathroom in Orlando with flat-panel cabinets, dark wood cabinets, a freestanding bath, a corner shower, beige tiles, porcelain tiles, beige walls, dark hardwood flooring, a submerged sink, solid surface worktops, brown floors and an open shower.
Design ideas for a large modern ensuite bathroom in Orlando with flat-panel cabinets, dark wood cabinets, a freestanding bath, a corner shower, beige tiles, porcelain tiles, beige walls, dark hardwood flooring, a submerged sink, solid surface worktops, brown floors and an open shower.
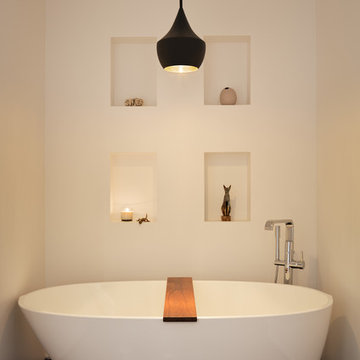
Andrew Rugge/archphoto
This is an example of a contemporary bathroom in New York with a freestanding bath, white walls and dark hardwood flooring.
This is an example of a contemporary bathroom in New York with a freestanding bath, white walls and dark hardwood flooring.

Susie Lowe
Photo of a medium sized classic family bathroom in Edinburgh with grey cabinets, a claw-foot bath, a two-piece toilet, white tiles, marble tiles, grey walls, dark hardwood flooring, a console sink, marble worktops, grey floors, white worktops, a dado rail and recessed-panel cabinets.
Photo of a medium sized classic family bathroom in Edinburgh with grey cabinets, a claw-foot bath, a two-piece toilet, white tiles, marble tiles, grey walls, dark hardwood flooring, a console sink, marble worktops, grey floors, white worktops, a dado rail and recessed-panel cabinets.
Bathroom and Cloakroom with Dark Hardwood Flooring Ideas and Designs
1

