Refine by:
Budget
Sort by:Popular Today
141 - 160 of 606 photos
Item 1 of 3
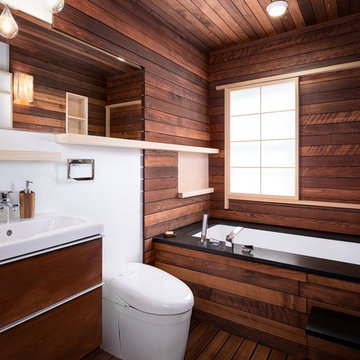
Medium sized world-inspired bathroom in Portland with flat-panel cabinets, dark wood cabinets, a submerged bath, a wall mounted toilet, white walls, dark hardwood flooring, an integrated sink and brown floors.
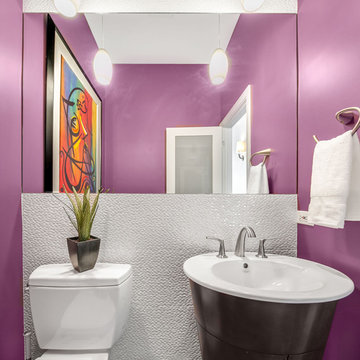
Our designer, Hannah Tindall, worked with the homeowners to create a contemporary kitchen, living room, master & guest bathrooms and gorgeous hallway that truly highlights their beautiful and extensive art collection. The entire home was outfitted with sleek, walnut hardwood flooring, with a custom Frank Lloyd Wright inspired entryway stairwell. The living room's standout pieces are two gorgeous velvet teal sofas and the black stone fireplace. The kitchen has dark wood cabinetry with frosted glass and a glass mosaic tile backsplash. The master bathrooms uses the same dark cabinetry, double vanity, and a custom tile backsplash in the walk-in shower. The first floor guest bathroom keeps things eclectic with bright purple walls and colorful modern artwork.
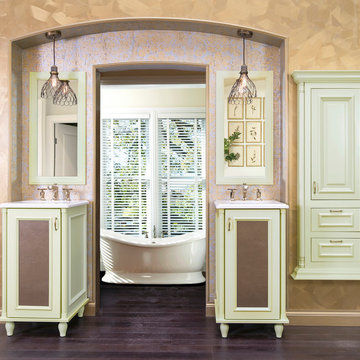
Inspiration for a large traditional ensuite bathroom in Birmingham with freestanding cabinets, green cabinets, a freestanding bath, quartz worktops, beige walls, dark hardwood flooring, a submerged sink, brown floors and white worktops.

Architecture and Interior Design Photography by Ken Hayden
Medium sized mediterranean bathroom in Los Angeles with a console sink, recessed-panel cabinets, beige cabinets, glass worktops, green tiles, ceramic tiles, white walls and dark hardwood flooring.
Medium sized mediterranean bathroom in Los Angeles with a console sink, recessed-panel cabinets, beige cabinets, glass worktops, green tiles, ceramic tiles, white walls and dark hardwood flooring.
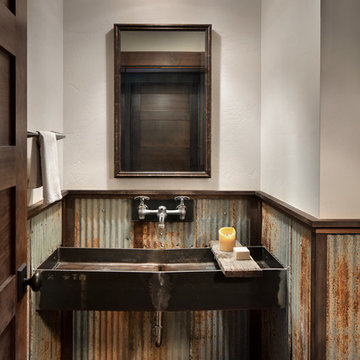
Gibeon Photography
This is an example of a rustic cloakroom in Other with metal tiles, white walls, a trough sink, dark hardwood flooring and brown floors.
This is an example of a rustic cloakroom in Other with metal tiles, white walls, a trough sink, dark hardwood flooring and brown floors.
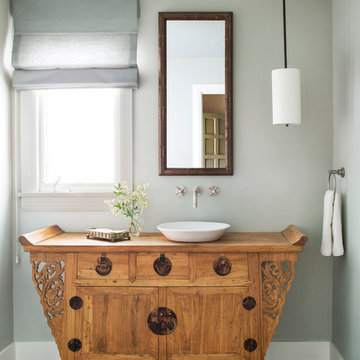
Laura Hull
Inspiration for a classic cloakroom in Los Angeles with a vessel sink, freestanding cabinets, medium wood cabinets, grey walls and dark hardwood flooring.
Inspiration for a classic cloakroom in Los Angeles with a vessel sink, freestanding cabinets, medium wood cabinets, grey walls and dark hardwood flooring.
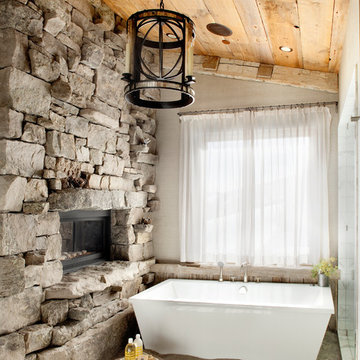
Rustic bathroom in Other with a freestanding bath, grey walls and dark hardwood flooring.

Photo of a medium sized contemporary cloakroom in San Francisco with brown tiles, mosaic tiles, beige walls, dark hardwood flooring, a vessel sink and yellow worktops.
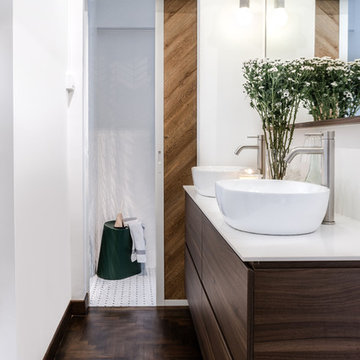
COPYRIGHT © DISTINCTidENTITY PTE LTD
This is an example of a modern ensuite bathroom in Singapore with flat-panel cabinets, dark wood cabinets, white tiles, white walls, dark hardwood flooring, a vessel sink, brown floors and white worktops.
This is an example of a modern ensuite bathroom in Singapore with flat-panel cabinets, dark wood cabinets, white tiles, white walls, dark hardwood flooring, a vessel sink, brown floors and white worktops.
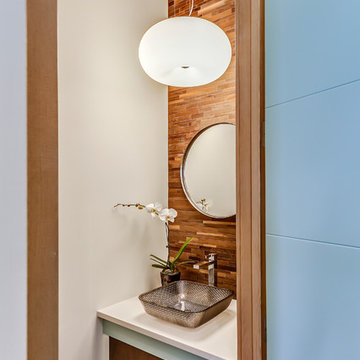
Zoonmedia
Inspiration for a medium sized contemporary cloakroom in Calgary with freestanding cabinets, brown tiles, matchstick tiles, white walls, a vessel sink, engineered stone worktops, brown floors, dark wood cabinets and dark hardwood flooring.
Inspiration for a medium sized contemporary cloakroom in Calgary with freestanding cabinets, brown tiles, matchstick tiles, white walls, a vessel sink, engineered stone worktops, brown floors, dark wood cabinets and dark hardwood flooring.
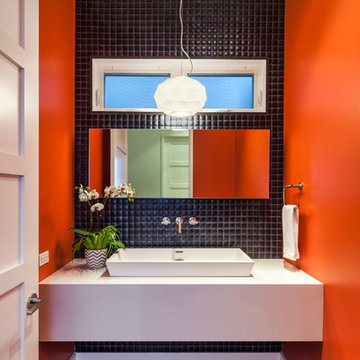
Lucas Fladzinski
This is an example of a contemporary cloakroom in San Francisco with a vessel sink, black tiles, a two-piece toilet, mosaic tiles, orange walls and dark hardwood flooring.
This is an example of a contemporary cloakroom in San Francisco with a vessel sink, black tiles, a two-piece toilet, mosaic tiles, orange walls and dark hardwood flooring.
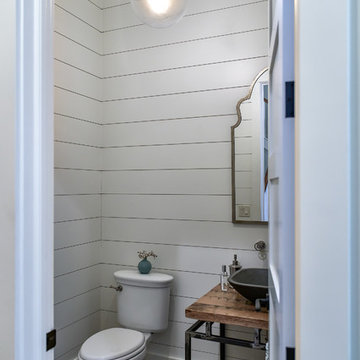
Medium sized coastal shower room bathroom in Charleston with white walls, dark hardwood flooring, wooden worktops, brown floors and brown worktops.
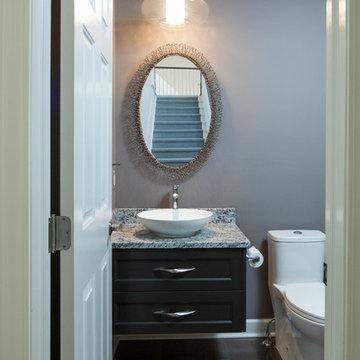
House hunting for the perfect home is never easy. Our recent clients decided to make the search a bit easier by enlisting the help of Sharer Design Group to help locate the best “canvas” for their new home. After narrowing down their list, our designers visited several prospective homes to determine each property’s potential for our clients’ design vision. Once the home was selected, the Sharer Design Group team began the task of turning the canvas into art.
The entire home was transformed from top to bottom into a modern, updated space that met the vision and needs of our clients. The kitchen was updated using custom Sharer Cabinetry with perimeter cabinets painted a custom grey-beige color. The enlarged center island, in a contrasting dark paint color, was designed to allow for additional seating. Gray Quartz countertops, a glass subway tile backsplash and a stainless steel hood and appliances finish the cool, transitional feel of the room.
The powder room features a unique custom Sharer Cabinetry floating vanity in a dark paint with a granite countertop and vessel sink. Sharer Cabinetry was also used in the laundry room to help maximize storage options, along with the addition of a large broom closet. New wood flooring and carpet was installed throughout the entire home to finish off the dramatic transformation. While finding the perfect home isn’t easy, our clients were able to create the dream home they envisioned, with a little help from Sharer Design Group.
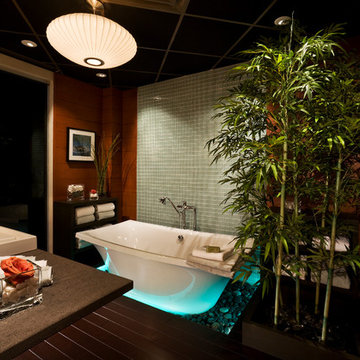
Inspiration for a medium sized world-inspired ensuite bathroom in Ottawa with a freestanding bath, a vessel sink, brown walls, dark hardwood flooring and brown floors.
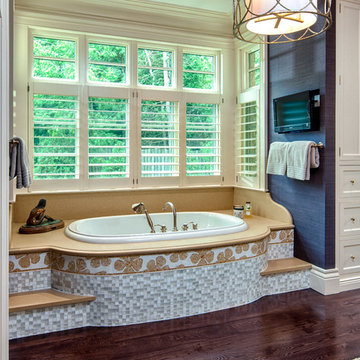
Steinberger Photography
Inspiration for a large rustic ensuite bathroom in Other with a built-in bath, a two-piece toilet, beige walls, dark hardwood flooring and brown floors.
Inspiration for a large rustic ensuite bathroom in Other with a built-in bath, a two-piece toilet, beige walls, dark hardwood flooring and brown floors.
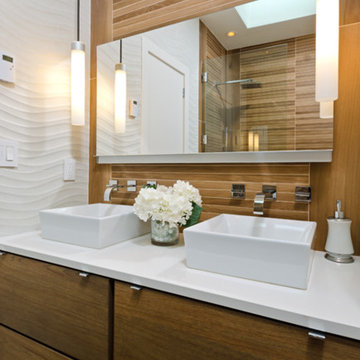
Photo of a medium sized modern ensuite bathroom in DC Metro with flat-panel cabinets, dark hardwood flooring, engineered stone worktops, medium wood cabinets, an alcove shower, white walls and a vessel sink.
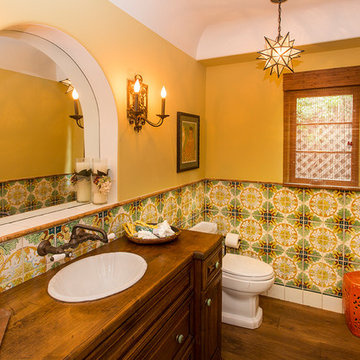
This is an example of a mediterranean cloakroom in Los Angeles with dark wood cabinets, a two-piece toilet, multi-coloured tiles, yellow walls and dark hardwood flooring.
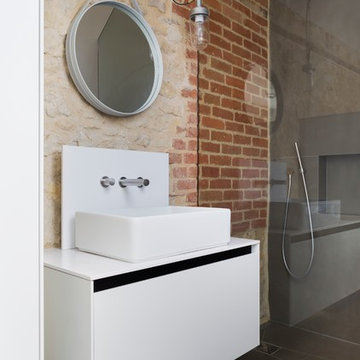
Photo of a contemporary shower room bathroom in Oxfordshire with flat-panel cabinets, white cabinets, a built-in shower, red tiles, multi-coloured walls and dark hardwood flooring.
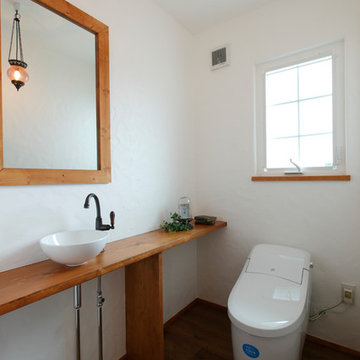
Inspiration for a mediterranean cloakroom in Other with open cabinets, white walls, dark hardwood flooring, a vessel sink, wooden worktops, brown floors and brown worktops.
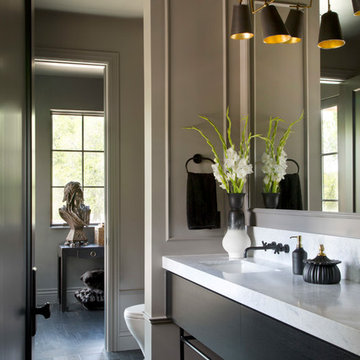
Traditional bathroom in Denver with grey walls, dark hardwood flooring, a submerged sink, black floors and white worktops.
Bathroom and Cloakroom with Dark Hardwood Flooring Ideas and Designs
8

