Refine by:
Budget
Sort by:Popular Today
161 - 180 of 1,489 photos
Item 1 of 3

This is an example of a large industrial ensuite bathroom in DC Metro with a trough sink, open cabinets, dark wood cabinets, engineered stone worktops, grey tiles, porcelain tiles, porcelain flooring and grey walls.
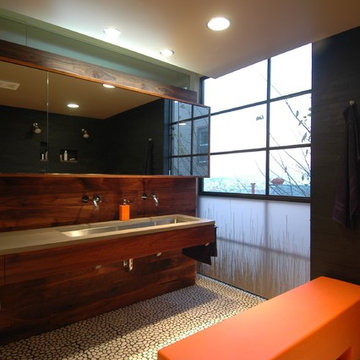
Modern Style and Sustainable Ethos in San Francisco's Liberty Hill Neighborhood
We were hired to overhaul the awkward spaces and poorly completed renovations prior owners had made to the master suite of this home on Liberty Hill. A complete reconfiguring of the existing spaces included conversion of one bedroom into a unique, expansive bathroom with views of downtown. By using a free-standing walnut-clad feature wall to separate the bathroom from the bedroom we were able to create a bright, open and calming master suite without the traditional divisions of spaces into rooms. This wall floats free from the ceiling and adjacent walls just as the sink floats (by means of hidden supports) free from the wall behind it. By giving away or selling most of the old fixtures and materials and making creative use of renewable or reclaimed materials, we were able to make a statement about sustainability as well as design.
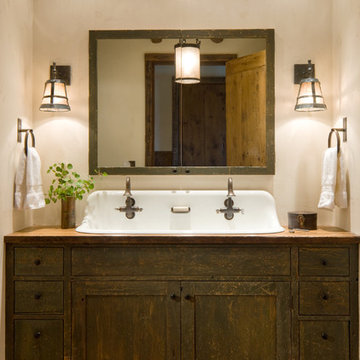
Inspiration for a rustic bathroom in Other with beige walls, a trough sink, shaker cabinets and dark wood cabinets.
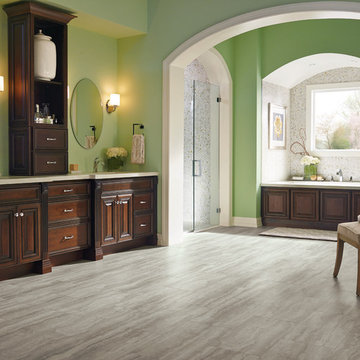
Inspiration for a medium sized classic ensuite bathroom in Other with beaded cabinets, dark wood cabinets, an alcove bath, a walk-in shower, grey tiles, metro tiles, grey walls, porcelain flooring, a trough sink, engineered stone worktops, beige floors and an open shower.
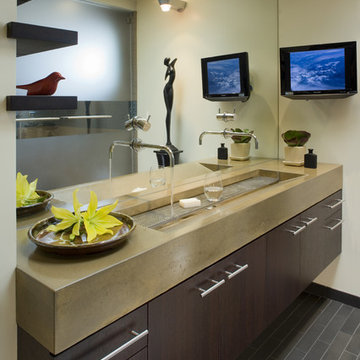
Inspiration for a contemporary bathroom in San Francisco with a trough sink, flat-panel cabinets, dark wood cabinets and grey tiles.
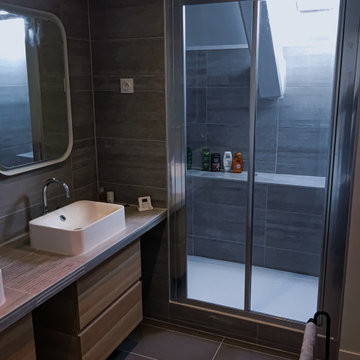
Medium sized contemporary shower room bathroom in Paris with beaded cabinets, dark wood cabinets, a built-in shower, brown tiles, ceramic tiles, brown walls, ceramic flooring, a trough sink, tiled worktops, brown floors, a sliding door, brown worktops, double sinks and a floating vanity unit.
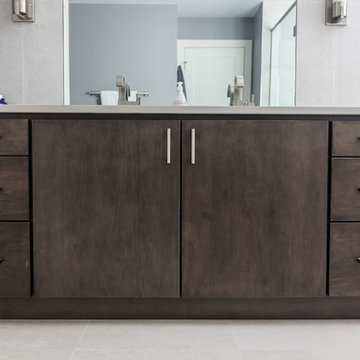
Flat paneled dark wood bathroom vanity is a sleek and clean look for this bathroom. Complete with brushed chrome hardware.
Photos by Chris Veith
This is an example of a large traditional ensuite bathroom in New York with flat-panel cabinets, dark wood cabinets, a corner shower, a two-piece toilet, multi-coloured tiles, ceramic tiles, purple walls, ceramic flooring, a trough sink and engineered stone worktops.
This is an example of a large traditional ensuite bathroom in New York with flat-panel cabinets, dark wood cabinets, a corner shower, a two-piece toilet, multi-coloured tiles, ceramic tiles, purple walls, ceramic flooring, a trough sink and engineered stone worktops.
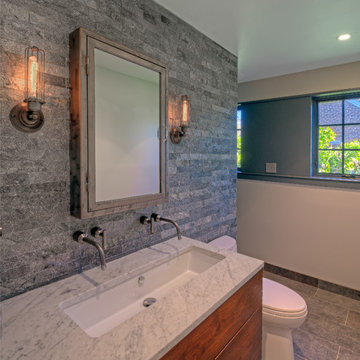
A Hall Bath That is Designed To Serve Double Duty As Both A Guest Powder & Bedroom Bath. The Shower Is Placed Around The Corner And Behind The Powder Area Wall.
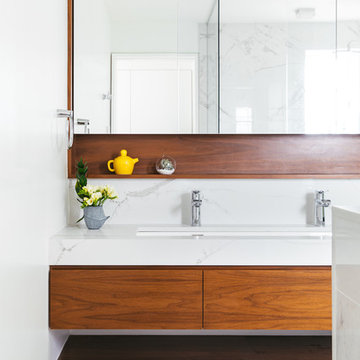
Mark Wickens
Contemporary bathroom in New York with flat-panel cabinets, white tiles, white walls, a trough sink, white floors, white worktops, dark wood cabinets and engineered stone worktops.
Contemporary bathroom in New York with flat-panel cabinets, white tiles, white walls, a trough sink, white floors, white worktops, dark wood cabinets and engineered stone worktops.
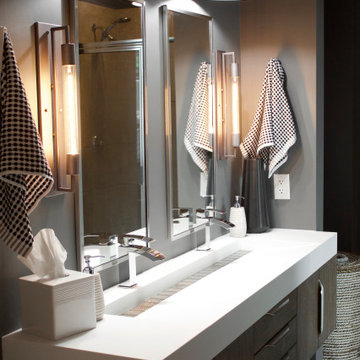
Shop My Design here: https://www.designbychristinaperry.com/encore-condo-project-owners-bathroom/
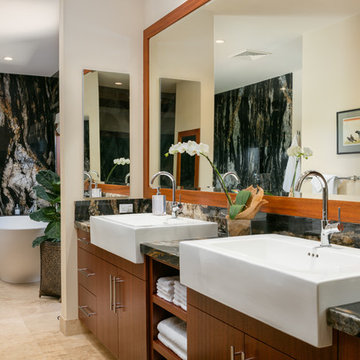
This is an example of a world-inspired ensuite bathroom in Hawaii with flat-panel cabinets, dark wood cabinets, a freestanding bath, multi-coloured tiles, beige walls, beige floors, ceramic flooring, limestone worktops and a trough sink.
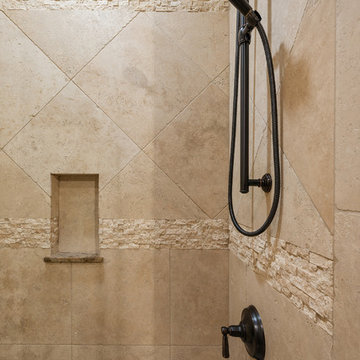
Luxury Home built by Cameo Homes Inc. in Promontory, Park City, Utah for the 2016 Park City Area Showcase of Homes.
Picture Credit: Lucy Call
Park City Home Builders
http://cameohomesinc.com/
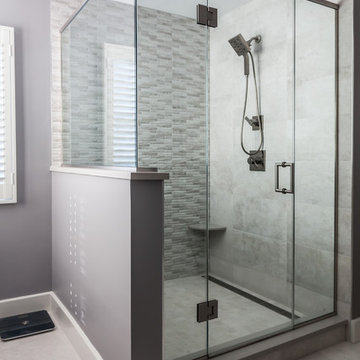
Textured tile shower has a linear drain and a rainhead with a hand held, in addition to a shower niche and 2 benches for a relaxing shower experience.
Photos by Chris Veith
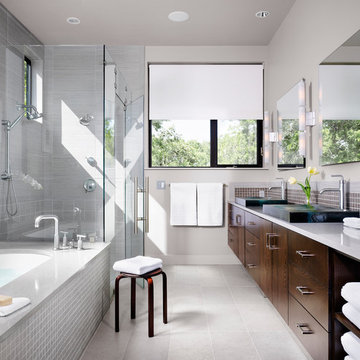
Casey Dunn
This is an example of a medium sized contemporary ensuite bathroom in Austin with dark wood cabinets, a submerged bath, flat-panel cabinets, a corner shower, grey tiles, mosaic tiles, grey walls, ceramic flooring, a trough sink, engineered stone worktops and grey worktops.
This is an example of a medium sized contemporary ensuite bathroom in Austin with dark wood cabinets, a submerged bath, flat-panel cabinets, a corner shower, grey tiles, mosaic tiles, grey walls, ceramic flooring, a trough sink, engineered stone worktops and grey worktops.
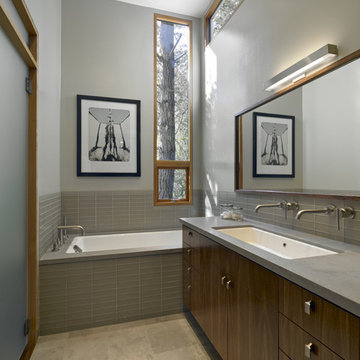
mill valley house, bruce damonte® photography
This is an example of a modern ensuite bathroom in San Francisco with a trough sink, flat-panel cabinets, dark wood cabinets, a submerged bath, grey tiles, glass tiles, grey walls and engineered stone worktops.
This is an example of a modern ensuite bathroom in San Francisco with a trough sink, flat-panel cabinets, dark wood cabinets, a submerged bath, grey tiles, glass tiles, grey walls and engineered stone worktops.
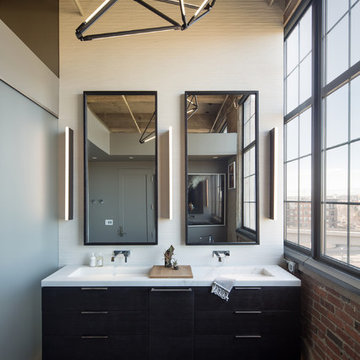
David Lauer Photography
Design ideas for an urban ensuite bathroom in Denver with dark wood cabinets, white walls and a trough sink.
Design ideas for an urban ensuite bathroom in Denver with dark wood cabinets, white walls and a trough sink.
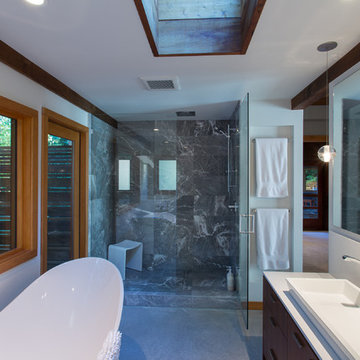
Inspiration for a medium sized midcentury ensuite bathroom in Vancouver with a trough sink, flat-panel cabinets, dark wood cabinets, a freestanding bath, an alcove shower, grey tiles, engineered stone worktops, a hinged door and white worktops.
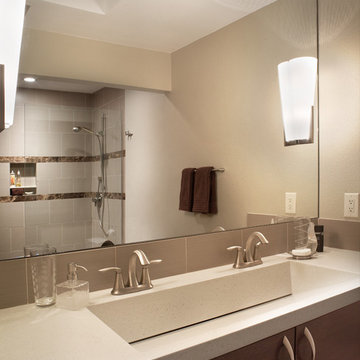
Photo by Robin Stancliff Photography.
An elegant concrete ramp sink is the design feature of this modern bathroom.
Photo of a modern bathroom in Phoenix with a trough sink, flat-panel cabinets, dark wood cabinets, a shower/bath combination and beige tiles.
Photo of a modern bathroom in Phoenix with a trough sink, flat-panel cabinets, dark wood cabinets, a shower/bath combination and beige tiles.
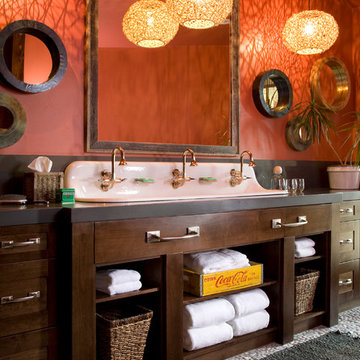
Photo of a rustic bathroom in Denver with a trough sink, dark wood cabinets, orange walls, shaker cabinets, grey worktops and feature lighting.
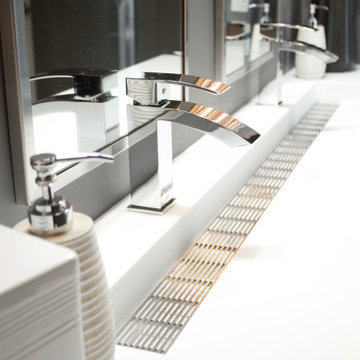
Shop My Design here: https://www.designbychristinaperry.com/encore-condo-project-owners-bathroom/
Bathroom and Cloakroom with Dark Wood Cabinets and a Trough Sink Ideas and Designs
9

