Bathroom and Cloakroom with Dark Wood Cabinets and an Enclosed Toilet Ideas and Designs
Refine by:
Budget
Sort by:Popular Today
1 - 20 of 1,045 photos
Item 1 of 3

Photo of a small contemporary ensuite bathroom in Houston with flat-panel cabinets, dark wood cabinets, a freestanding bath, a shower/bath combination, a one-piece toilet, multi-coloured tiles, porcelain tiles, grey walls, porcelain flooring, a vessel sink, engineered stone worktops, grey floors, a sliding door, white worktops, an enclosed toilet, double sinks and a vaulted ceiling.

This pale, pink-hued marble bathroom features a dark wood double vanity with grey marble wash basins. Built-in shelves with lights and brass detailing add to the luxury feel of the space.

#02 Statuario Bianco color in Master Bathroom used for Walls, Floors, Shower, & Countertop.
Large modern ensuite bathroom in Atlanta with shaker cabinets, dark wood cabinets, a built-in bath, a double shower, a one-piece toilet, porcelain tiles, porcelain flooring, a submerged sink, tiled worktops, a hinged door, an enclosed toilet, double sinks, a built in vanity unit and a drop ceiling.
Large modern ensuite bathroom in Atlanta with shaker cabinets, dark wood cabinets, a built-in bath, a double shower, a one-piece toilet, porcelain tiles, porcelain flooring, a submerged sink, tiled worktops, a hinged door, an enclosed toilet, double sinks, a built in vanity unit and a drop ceiling.

Beautiful relaxing freestanding tub surrounded by luxurious elements such as Carrera marble tile flooring and brushed gold bath filler. Our favorite feature is the custom functional ledge below the window!
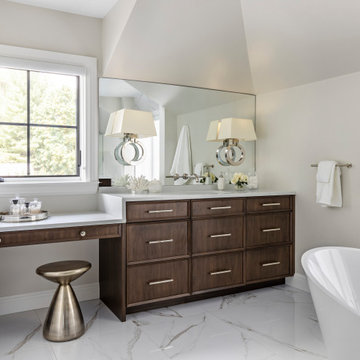
This is an example of a large modern ensuite bathroom in Detroit with recessed-panel cabinets, dark wood cabinets, a freestanding bath, an alcove shower, a one-piece toilet, white tiles, porcelain tiles, beige walls, porcelain flooring, a submerged sink, engineered stone worktops, white floors, a hinged door, white worktops, an enclosed toilet, double sinks and a built in vanity unit.
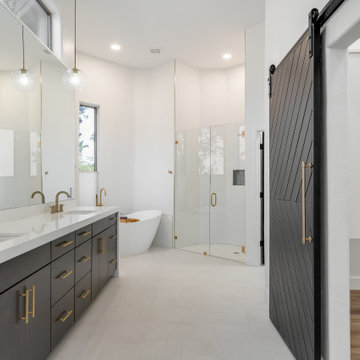
This is an example of a large classic ensuite bathroom in Phoenix with dark wood cabinets, a freestanding bath, a built-in shower, porcelain flooring, a submerged sink, engineered stone worktops, white floors, a hinged door, white worktops, an enclosed toilet, double sinks and a built in vanity unit.
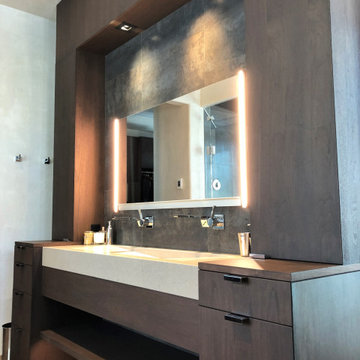
Contemporary walnut vanity in a secluded mountain home.
This is an example of a medium sized contemporary ensuite bathroom in Other with flat-panel cabinets, dark wood cabinets, a freestanding bath, a built-in shower, grey tiles, beige walls, a trough sink, brown floors, a hinged door, beige worktops, an enclosed toilet, double sinks and a built in vanity unit.
This is an example of a medium sized contemporary ensuite bathroom in Other with flat-panel cabinets, dark wood cabinets, a freestanding bath, a built-in shower, grey tiles, beige walls, a trough sink, brown floors, a hinged door, beige worktops, an enclosed toilet, double sinks and a built in vanity unit.
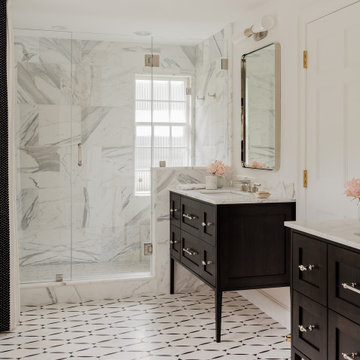
Summary of Scope: gut renovation/reconfiguration of kitchen, coffee bar, mudroom, powder room, 2 kids baths, guest bath, master bath and dressing room, kids study and playroom, study/office, laundry room, restoration of windows, adding wallpapers and window treatments
Background/description: The house was built in 1908, my clients are only the 3rd owners of the house. The prior owner lived there from 1940s until she died at age of 98! The old home had loads of character and charm but was in pretty bad condition and desperately needed updates. The clients purchased the home a few years ago and did some work before they moved in (roof, HVAC, electrical) but decided to live in the house for a 6 months or so before embarking on the next renovation phase. I had worked with the clients previously on the wife's office space and a few projects in a previous home including the nursery design for their first child so they reached out when they were ready to start thinking about the interior renovations. The goal was to respect and enhance the historic architecture of the home but make the spaces more functional for this couple with two small kids. Clients were open to color and some more bold/unexpected design choices. The design style is updated traditional with some eclectic elements. An early design decision was to incorporate a dark colored french range which would be the focal point of the kitchen and to do dark high gloss lacquered cabinets in the adjacent coffee bar, and we ultimately went with dark green.
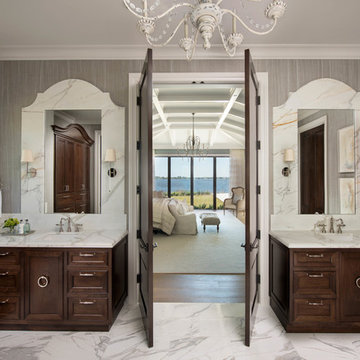
Calacatta marble ascends from the Master Bath countertops to frame mirrors on His & Her vanities. Wallpaper on the wall adds texture and acoustic control to the space, which has a lot of hard surfaces (stone, glass and marble) that must be addressed audibly.
.
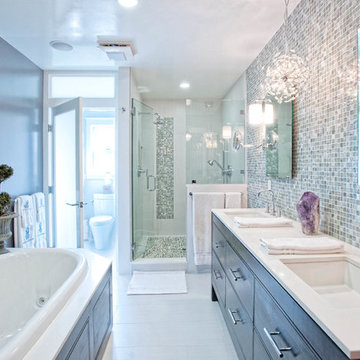
Traditional bathroom in Los Angeles with a submerged sink, flat-panel cabinets, dark wood cabinets, a built-in bath, an alcove shower, a one-piece toilet, multi-coloured tiles, mosaic tiles and an enclosed toilet.

Master bath 1 remodel featuring custom cabinetry in Walnut with Nutmeg finish, quartz countertops, Kolbe Windows | Photo: CAGE Design Build
Photo of a medium sized contemporary ensuite bathroom in San Francisco with flat-panel cabinets, dark wood cabinets, a freestanding bath, an alcove shower, a one-piece toilet, beige tiles, ceramic tiles, beige walls, ceramic flooring, a submerged sink, engineered stone worktops, grey floors, a hinged door, white worktops, an enclosed toilet, double sinks and a built in vanity unit.
Photo of a medium sized contemporary ensuite bathroom in San Francisco with flat-panel cabinets, dark wood cabinets, a freestanding bath, an alcove shower, a one-piece toilet, beige tiles, ceramic tiles, beige walls, ceramic flooring, a submerged sink, engineered stone worktops, grey floors, a hinged door, white worktops, an enclosed toilet, double sinks and a built in vanity unit.
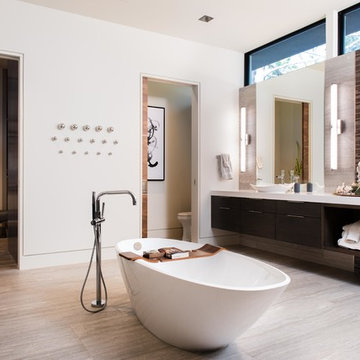
Design ideas for a large modern ensuite bathroom in Las Vegas with flat-panel cabinets, dark wood cabinets, a freestanding bath, white walls, a vessel sink, grey floors, white worktops, brown tiles, matchstick tiles, porcelain flooring, engineered stone worktops and an enclosed toilet.

Design ideas for a small bohemian ensuite bathroom in Seattle with flat-panel cabinets, dark wood cabinets, a japanese bath, a shower/bath combination, a one-piece toilet, black tiles, porcelain tiles, black walls, slate flooring, a built-in sink, engineered stone worktops, grey floors, an open shower, grey worktops, an enclosed toilet, a single sink, a freestanding vanity unit and wood walls.

Deep drawers with built-in electrical plugs.
Photo of a large traditional ensuite bathroom in San Francisco with flat-panel cabinets, dark wood cabinets, a two-piece toilet, white tiles, porcelain tiles, grey walls, porcelain flooring, engineered stone worktops, white floors, a hinged door, white worktops, an enclosed toilet, double sinks, a built in vanity unit, an alcove shower and a submerged sink.
Photo of a large traditional ensuite bathroom in San Francisco with flat-panel cabinets, dark wood cabinets, a two-piece toilet, white tiles, porcelain tiles, grey walls, porcelain flooring, engineered stone worktops, white floors, a hinged door, white worktops, an enclosed toilet, double sinks, a built in vanity unit, an alcove shower and a submerged sink.

Ванная комната с ванной, душем и умывальником с накладной раковиной и большим зеркалом. Помещение отделано серой плиткой 2 тонов.
Design ideas for a medium sized contemporary shower room bathroom in Saint Petersburg with flat-panel cabinets, dark wood cabinets, an alcove bath, a corner shower, a wall mounted toilet, grey tiles, porcelain tiles, grey walls, porcelain flooring, a built-in sink, wooden worktops, grey floors, a hinged door, brown worktops, an enclosed toilet, a single sink and a floating vanity unit.
Design ideas for a medium sized contemporary shower room bathroom in Saint Petersburg with flat-panel cabinets, dark wood cabinets, an alcove bath, a corner shower, a wall mounted toilet, grey tiles, porcelain tiles, grey walls, porcelain flooring, a built-in sink, wooden worktops, grey floors, a hinged door, brown worktops, an enclosed toilet, a single sink and a floating vanity unit.
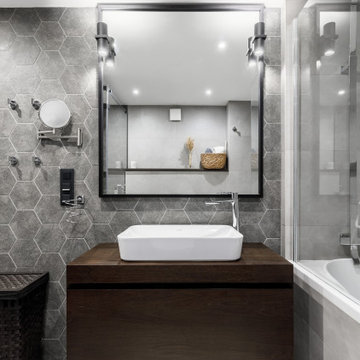
Ванная комната с ванной, душем и умывальником с накладной раковиной и большим зеркалом. Помещение отделано серой плиткой 2 тонов.
Design ideas for a medium sized contemporary shower room bathroom in Saint Petersburg with flat-panel cabinets, dark wood cabinets, an alcove bath, a corner shower, a wall mounted toilet, grey tiles, porcelain tiles, grey walls, porcelain flooring, a built-in sink, wooden worktops, grey floors, brown worktops, an enclosed toilet, a single sink, a floating vanity unit and a hinged door.
Design ideas for a medium sized contemporary shower room bathroom in Saint Petersburg with flat-panel cabinets, dark wood cabinets, an alcove bath, a corner shower, a wall mounted toilet, grey tiles, porcelain tiles, grey walls, porcelain flooring, a built-in sink, wooden worktops, grey floors, brown worktops, an enclosed toilet, a single sink, a floating vanity unit and a hinged door.

Inspiration for an expansive contemporary ensuite bathroom in Sydney with freestanding cabinets, dark wood cabinets, a freestanding bath, a double shower, a one-piece toilet, grey tiles, stone tiles, grey walls, marble flooring, a vessel sink, marble worktops, grey floors, an open shower, grey worktops, an enclosed toilet, double sinks and a floating vanity unit.

A lighter, brighter space with amenities such as a dual vanity, walk-in shower, and heated floor and towel bar. One of the standout features of this project is the custom cabinets by Crystal Cabinets. The towers along the vanity offer practical drawer storage and electrical outlets, yet have the look and appeal of fine furniture. The finish in the fixtures is called "English Bronze" made by Rohl via Ferguson.

#02 Statuario Bianco color in Master Bathroom used for Walls, Floors, Shower, & Countertop.
Photo of a large modern ensuite bathroom in Atlanta with shaker cabinets, dark wood cabinets, a built-in bath, a double shower, a one-piece toilet, porcelain tiles, porcelain flooring, a submerged sink, tiled worktops, a hinged door, an enclosed toilet, double sinks, a built in vanity unit and a drop ceiling.
Photo of a large modern ensuite bathroom in Atlanta with shaker cabinets, dark wood cabinets, a built-in bath, a double shower, a one-piece toilet, porcelain tiles, porcelain flooring, a submerged sink, tiled worktops, a hinged door, an enclosed toilet, double sinks, a built in vanity unit and a drop ceiling.
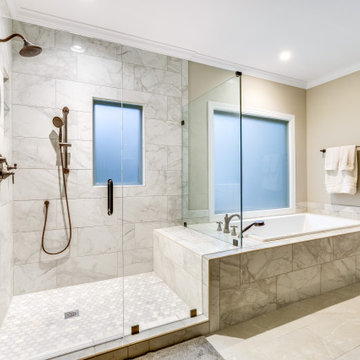
Photo of a medium sized traditional ensuite bathroom in Birmingham with dark wood cabinets, a built-in bath, an alcove shower, a two-piece toilet, white tiles, porcelain tiles, beige walls, porcelain flooring, a submerged sink, engineered stone worktops, grey floors, a hinged door, white worktops, an enclosed toilet, double sinks and a built in vanity unit.
Bathroom and Cloakroom with Dark Wood Cabinets and an Enclosed Toilet Ideas and Designs
1

