Bathroom and Cloakroom with Dark Wood Cabinets and an Enclosed Toilet Ideas and Designs
Refine by:
Budget
Sort by:Popular Today
61 - 80 of 1,046 photos
Item 1 of 3

Transitional master bath with white marble inlaid floor, freestanding stone tub, stained custom cabinets with quartz counter tops, stained and painted shiplap walls, large custom shower with inlaid marble pattern on back wall and dual shower heads, beautiful chandelier.
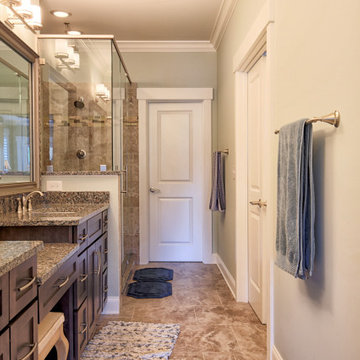
Inspiration for a medium sized traditional ensuite bathroom in Other with recessed-panel cabinets, dark wood cabinets, an alcove shower, beige tiles, porcelain tiles, grey walls, porcelain flooring, a submerged sink, granite worktops, beige floors, a hinged door, brown worktops, an enclosed toilet, double sinks and a built in vanity unit.
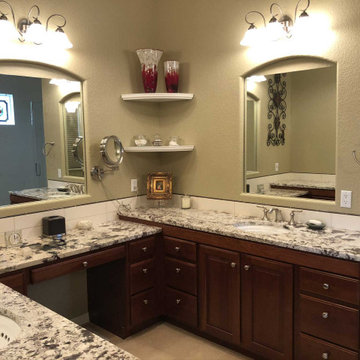
This master bathroom cabinetry was updated. The sink section was "built up" so that it met today's height standards, new granite, sinks, backsplash, and plumbing fixtures were done. The make-up desk was kept at the lower setting to allow for a desk type feel. Cabinets were not changed.
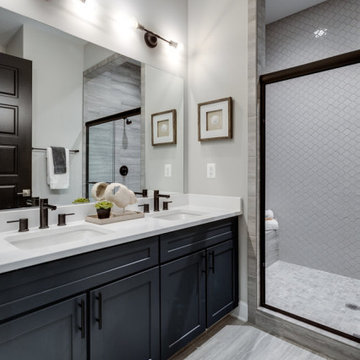
Once again, Classic Home Builders with the win on another beautifully finished bath.
Photo of a large traditional shower room bathroom in DC Metro with shaker cabinets, dark wood cabinets, a built-in shower, a two-piece toilet, grey tiles, ceramic tiles, grey walls, ceramic flooring, a submerged sink, engineered stone worktops, grey floors, a sliding door, white worktops, an enclosed toilet, double sinks and a built in vanity unit.
Photo of a large traditional shower room bathroom in DC Metro with shaker cabinets, dark wood cabinets, a built-in shower, a two-piece toilet, grey tiles, ceramic tiles, grey walls, ceramic flooring, a submerged sink, engineered stone worktops, grey floors, a sliding door, white worktops, an enclosed toilet, double sinks and a built in vanity unit.
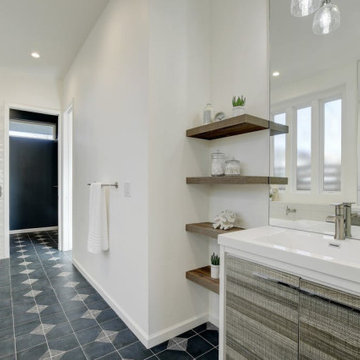
Master bathroom with neutral color palette, glass corner shower, square modern bathtub, dark tile floor, two vanities, decorative wood vanity doors and floating shelves.
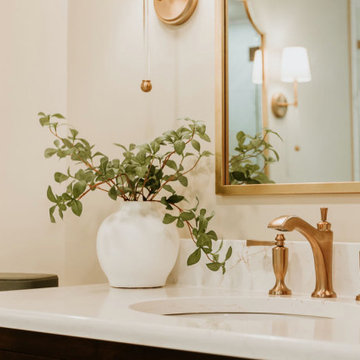
This is an example of a medium sized classic ensuite bathroom in Other with beaded cabinets, dark wood cabinets, a built-in shower, a one-piece toilet, white tiles, marble tiles, beige walls, marble flooring, a submerged sink, engineered stone worktops, white floors, a hinged door, white worktops, an enclosed toilet, double sinks and a built in vanity unit.
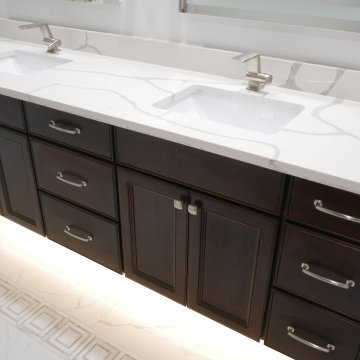
The new custom floating double vanity is Cherry wood with Espresso stain and is built by Medallion Cabinetry, and has the Carlisle full overlay door style. The Quartz countertop is Callacutta Classique by Vicostone! The hardware is from Restoration Hardware, Sonoma Knobs and Bellcastle pulls. Delta Pivotal Series vanity faucets in Brialliance Stainless finish with accompanying robe hooks, towel bars, etc...Added tape LED lighting under the floating vanity!
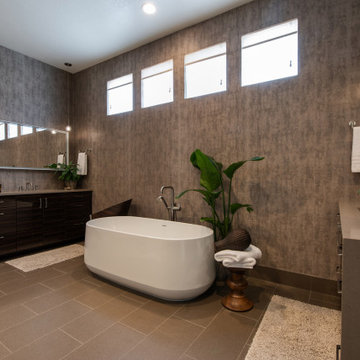
Spa-like master bathroom with freestanding tub, double vanities, large walk in double shower
Medium sized contemporary ensuite bathroom in Denver with dark wood cabinets, a freestanding bath, a double shower, beige walls, light hardwood flooring, beige floors, a hinged door, an enclosed toilet, double sinks, a built in vanity unit and wallpapered walls.
Medium sized contemporary ensuite bathroom in Denver with dark wood cabinets, a freestanding bath, a double shower, beige walls, light hardwood flooring, beige floors, a hinged door, an enclosed toilet, double sinks, a built in vanity unit and wallpapered walls.

Bedwardine Road is our epic renovation and extension of a vast Victorian villa in Crystal Palace, south-east London.
Traditional architectural details such as flat brick arches and a denticulated brickwork entablature on the rear elevation counterbalance a kitchen that feels like a New York loft, complete with a polished concrete floor, underfloor heating and floor to ceiling Crittall windows.
Interiors details include as a hidden “jib” door that provides access to a dressing room and theatre lights in the master bathroom.
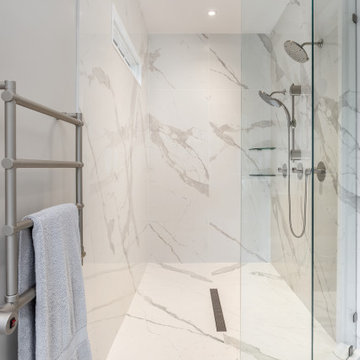
This contemporary master bath is as streamlined and efficient as it is elegant. Full panel porcelain shower walls and matching ceramic tile floors, Soapstone counter tops, and Basalt reconsituted veneer cabinetry by QCCI enhance the look. The only thing more beautiful is the view from the bathtub.
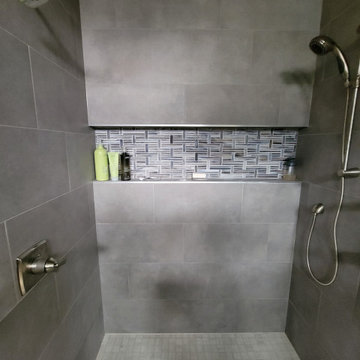
Photo of a medium sized traditional ensuite bathroom in Seattle with beige walls, porcelain flooring, shaker cabinets, dark wood cabinets, a double shower, a one-piece toilet, grey tiles, porcelain tiles, a built-in sink, quartz worktops, beige floors, a hinged door, white worktops, an enclosed toilet, double sinks, a built in vanity unit and a vaulted ceiling.
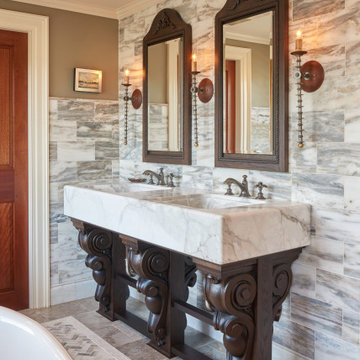
This is an example of a large ensuite bathroom in Boston with freestanding cabinets, dark wood cabinets, a claw-foot bath, a corner shower, a one-piece toilet, multi-coloured tiles, marble tiles, brown walls, marble flooring, an integrated sink, marble worktops, multi-coloured floors, a hinged door, white worktops, an enclosed toilet, double sinks and a built in vanity unit.
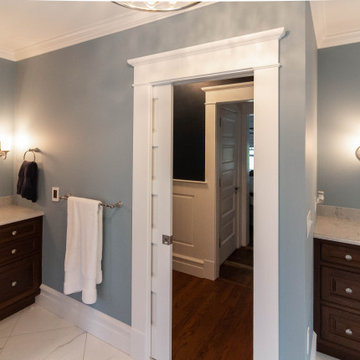
Medium sized traditional ensuite bathroom in Other with beaded cabinets, dark wood cabinets, a freestanding bath, a corner shower, a two-piece toilet, white tiles, porcelain tiles, blue walls, porcelain flooring, a submerged sink, quartz worktops, white floors, a hinged door, white worktops, an enclosed toilet, double sinks, a built in vanity unit and wallpapered walls.

The guest bath utilizes a floating single undermount sink vanity custom made from walnut with a white-washed grey oil finish. The Caesarstone Airy concrete countertop, with a single undermount Kohler sink, has a soft and textured finish. Lefroy Brooks wall-mounted XO faucet fixtures align precisely on the grey grout lines of the subway tile that faces the entire wall.
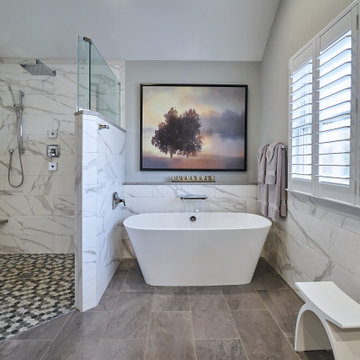
The master bath design created for this Yardley, PA home is a dream come true. Every detail of this design combines to create a space that is highly function and stylish, while also feeling like a relaxing retreat from daily life. The combination of a Victoria + Albert freestanding tub with the Isenberg waterfall tub filler faucet is sure to be a favorite spot for a soothing stress reliever. If you prefer to relax in the shower, the large, walk-in shower has everything you need. The frameless glass door leads into a large, corner shower complete with MSI hexagonal mosaic shower floor, recessed storage niche, and corner shelf. The highlight of this shower is the Toto Connelly shower plumbing including body sprays, rainfall and handheld showerheads, and a thermostatic shower. The Toto Drake II toilet sits in a separate toilet compartment with a frosted glass pocket door. The DuraSupreme vanity with Avery panel door in caraway on cherry with a charcoal glaze has ample storage. It is complemented by Top Knobs hardware, a Silestone Ocean Jasper eased edge countertop, and two sinks with two-handled faucets. Above the vanity are Dainolite pendant lights, plus a Robern lift-up medicine cabinet with lights, a defogger, and a magnifying mirror. This amazing bath design is sure to be the highlight of this Yardley, PA home.
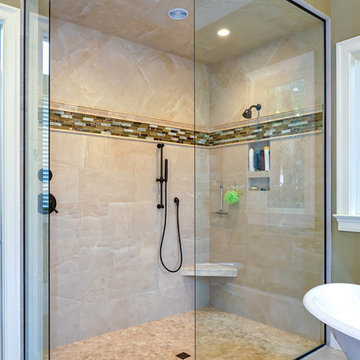
William Quarles
Design ideas for a large traditional ensuite bathroom in Charleston with dark wood cabinets, a claw-foot bath, a corner shower, a two-piece toilet, multi-coloured tiles, beige walls, multi-coloured floors, an open shower, white worktops, an enclosed toilet, double sinks and a built in vanity unit.
Design ideas for a large traditional ensuite bathroom in Charleston with dark wood cabinets, a claw-foot bath, a corner shower, a two-piece toilet, multi-coloured tiles, beige walls, multi-coloured floors, an open shower, white worktops, an enclosed toilet, double sinks and a built in vanity unit.
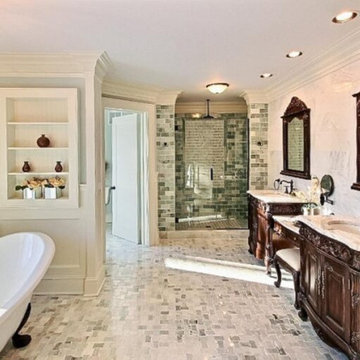
A stunning whole house renovation of a historic Georgian colonial, that included a marble master bath, quarter sawn white oak library, extensive alterations to floor plan, custom alder wine cellar, large gourmet kitchen with professional series appliances and exquisite custom detailed trim through out.
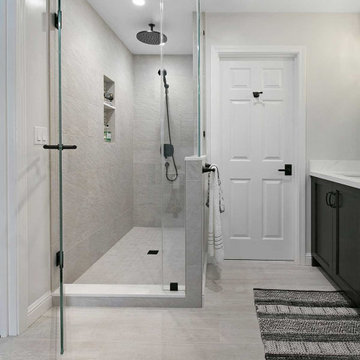
A large walk-in shower with a ceiling-mounted rain shower head and shower niche.
This is an example of a large traditional ensuite bathroom in San Francisco with recessed-panel cabinets, dark wood cabinets, a freestanding bath, a corner shower, a two-piece toilet, grey tiles, beige walls, porcelain flooring, a submerged sink, engineered stone worktops, white floors, a hinged door, white worktops, an enclosed toilet, double sinks and a built in vanity unit.
This is an example of a large traditional ensuite bathroom in San Francisco with recessed-panel cabinets, dark wood cabinets, a freestanding bath, a corner shower, a two-piece toilet, grey tiles, beige walls, porcelain flooring, a submerged sink, engineered stone worktops, white floors, a hinged door, white worktops, an enclosed toilet, double sinks and a built in vanity unit.
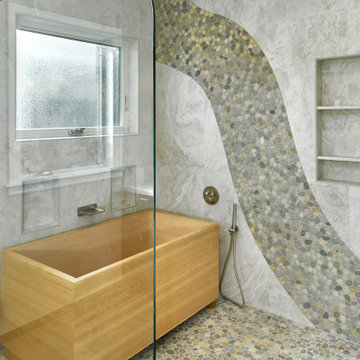
Photo of an expansive contemporary ensuite bathroom in San Francisco with shaker cabinets, dark wood cabinets, a japanese bath, a built-in shower, a two-piece toilet, beige tiles, pebble tiles, grey walls, porcelain flooring, a submerged sink, engineered stone worktops, beige floors, an open shower, grey worktops, an enclosed toilet, double sinks and a built in vanity unit.
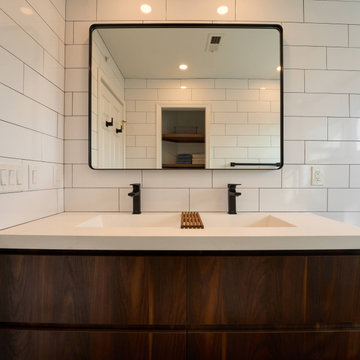
Our hallway full bath renovation embodies a harmonious blend of functionality and style. With meticulous attention to detail, we've transformed this space into a sanctuary of modern comfort and convenience.
Bathroom and Cloakroom with Dark Wood Cabinets and an Enclosed Toilet Ideas and Designs
4

