Refine by:
Budget
Sort by:Popular Today
21 - 40 of 3,303 photos
Item 1 of 3
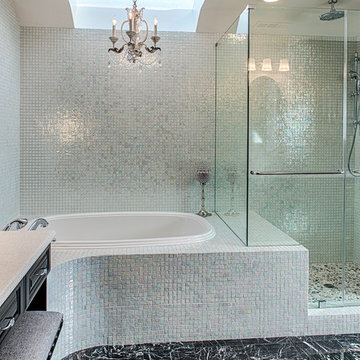
Mel Carll
Design ideas for a large traditional ensuite bathroom in Los Angeles with raised-panel cabinets, dark wood cabinets, a built-in bath, a corner shower, multi-coloured tiles, mosaic tiles, marble flooring, engineered stone worktops, black floors, a hinged door and grey worktops.
Design ideas for a large traditional ensuite bathroom in Los Angeles with raised-panel cabinets, dark wood cabinets, a built-in bath, a corner shower, multi-coloured tiles, mosaic tiles, marble flooring, engineered stone worktops, black floors, a hinged door and grey worktops.
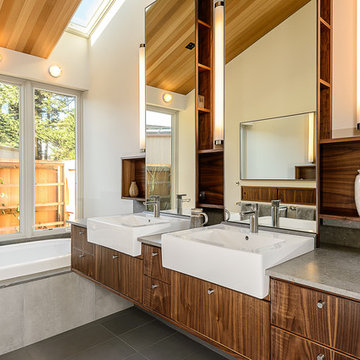
Empire Contracting Inc
707.884.9789
Photos By: Sea Ranch Images
www.searanchimages.com
707.653.6866
Photo of a midcentury bathroom in San Francisco with a vessel sink, flat-panel cabinets, dark wood cabinets, a built-in bath, grey tiles and grey worktops.
Photo of a midcentury bathroom in San Francisco with a vessel sink, flat-panel cabinets, dark wood cabinets, a built-in bath, grey tiles and grey worktops.

Photo of a contemporary bathroom in Catania-Palermo with flat-panel cabinets, dark wood cabinets, grey tiles, a vessel sink, green floors, grey worktops, double sinks and a built in vanity unit.
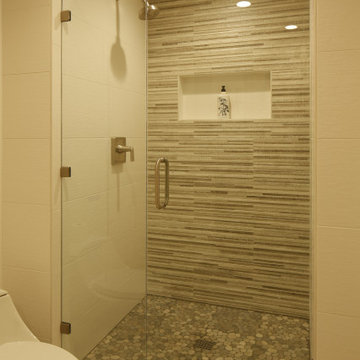
Photo of a medium sized traditional shower room bathroom in Los Angeles with recessed-panel cabinets, dark wood cabinets, a submerged bath, an alcove shower, a one-piece toilet, white walls, porcelain flooring, a submerged sink, marble worktops, beige floors, a hinged door, grey worktops, a wall niche, a single sink and a freestanding vanity unit.
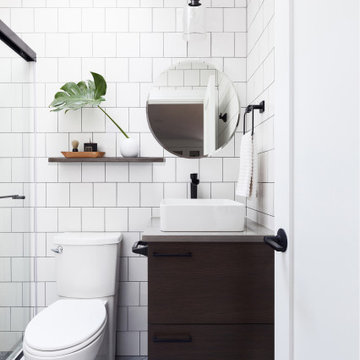
Photo of a contemporary shower room bathroom in New York with flat-panel cabinets, dark wood cabinets, a two-piece toilet, white tiles, a vessel sink, grey floors, a sliding door, grey worktops, a single sink and a built in vanity unit.

Photo of a classic half tiled bathroom in Chicago with shaker cabinets, dark wood cabinets, a built-in bath, a double shower, multi-coloured tiles, blue walls, mosaic tile flooring, a submerged sink, multi-coloured floors, a hinged door and grey worktops.
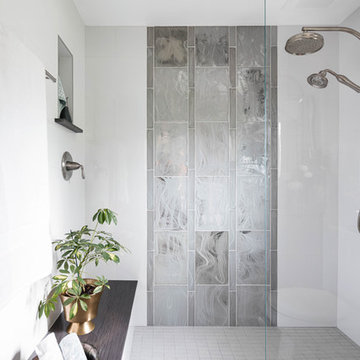
The new space feels light, airy and open exuding a tranquil sophistication. A relaxed, meditative atmosphere is achieved by combining glass tile, white walls, dark cabinets and a porcelain countertop.
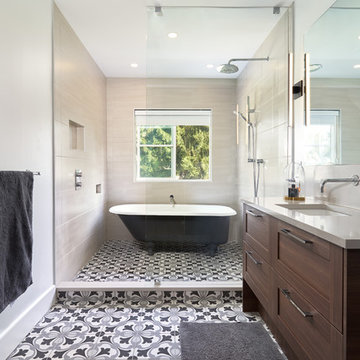
Photo of a classic wet room bathroom in Vancouver with shaker cabinets, dark wood cabinets, a freestanding bath, beige tiles, white walls, a submerged sink, multi-coloured floors, grey worktops and an open shower.
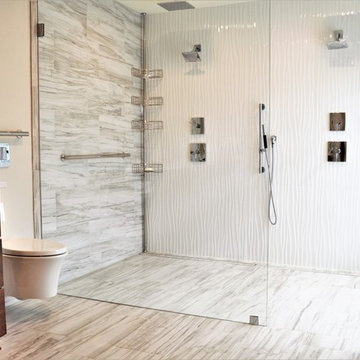
Photo of a large modern ensuite bathroom in Milwaukee with flat-panel cabinets, dark wood cabinets, a double shower, a wall mounted toilet, grey tiles, white tiles, porcelain tiles, beige walls, engineered stone worktops, grey floors, an open shower and grey worktops.
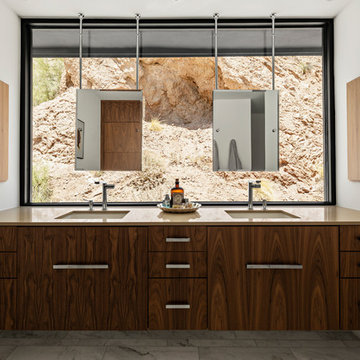
Roehner + Ryan
Design ideas for a modern bathroom in Phoenix with flat-panel cabinets, dark wood cabinets, marble flooring, a submerged sink, engineered stone worktops, white floors and grey worktops.
Design ideas for a modern bathroom in Phoenix with flat-panel cabinets, dark wood cabinets, marble flooring, a submerged sink, engineered stone worktops, white floors and grey worktops.

Design ideas for a medium sized traditional ensuite bathroom in Dallas with raised-panel cabinets, dark wood cabinets, a freestanding bath, a corner shower, beige tiles, marble tiles, brown walls, light hardwood flooring, a submerged sink, engineered stone worktops, brown floors, a hinged door, grey worktops, double sinks and a built in vanity unit.
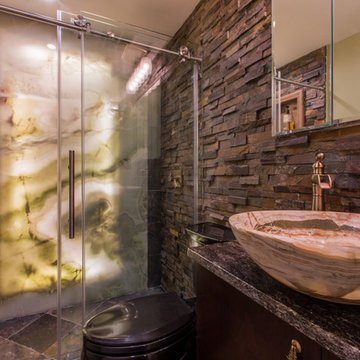
This is an example of a medium sized rustic shower room bathroom in New York with a vessel sink, an alcove shower, brown tiles, grey tiles, flat-panel cabinets, dark wood cabinets, porcelain tiles, brown walls, ceramic flooring, granite worktops and grey worktops.

This condo was designed from a raw shell to the finished space you see in the photos - all elements were custom designed and made for this specific space. The interior architecture and furnishings were designed by our firm. If you have a condo space that requires a renovation please call us to discuss your needs. Please note that due to that volume of interest and client privacy we do not answer basic questions about materials, specifications, construction methods, or paint colors thank you for taking the time to review our projects.
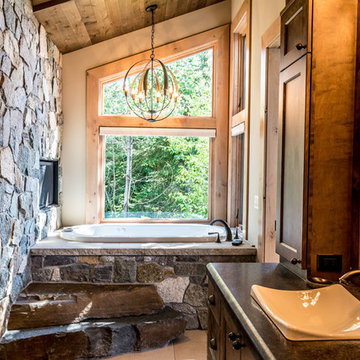
Studio Soulshine
Photo of a rustic bathroom in Other with recessed-panel cabinets, dark wood cabinets, a built-in bath, grey tiles, white walls, a built-in sink, beige floors and grey worktops.
Photo of a rustic bathroom in Other with recessed-panel cabinets, dark wood cabinets, a built-in bath, grey tiles, white walls, a built-in sink, beige floors and grey worktops.
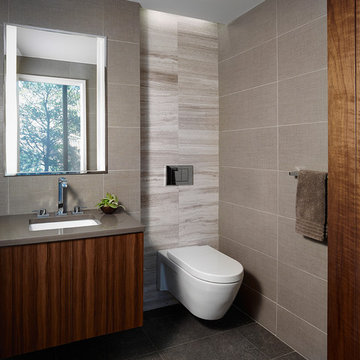
A second floor bathroom features floating, wall-mounted cabinetry and toilet to create a spacious feel by keeping the floor space free. Nublano Silver marble accent tile highlights the wall niche. Photograph © Jeffrey Totaro.

The serene guest suite in this lovely home has breathtaking views from the third floor. Blue skies abound and on a clear day the Denver skyline is visible. The lake that is visible from the windows is Chatfield Reservoir, that is often dotted with sailboats during the summer months. This comfortable suite boasts an upholstered king-sized bed with luxury linens, a full-sized dresser and a swivel chair for reading or taking in the beautiful views. The opposite side of the room features an on-suite bar with a wine refrigerator, sink and a coffee center. The adjoining bath features a jetted shower and a stylish floating vanity. This guest suite was designed to double as a second primary suite for the home, should the need ever arise.

Christine Lefebvre Design’s goal for this bathroom redesign was to create an elegant, streamlined, and hardworking space that would feel as though it had always existed in the home. Design services included two-dimensional design drawings (floor plans and elevations); material and fixture selection including lighting, plumbing, vanity, countertop, flooring, hardware, tile, and paint; tile installation design; and budgeting.
This 55-square-foot space received a gut renovation, though locations of the plumbing fixtures and walls were left unchanged. A door that had previously separated the shower/toilet area from the vanity was removed, and the doorway was opened to the ceiling, to create better flow through the space and to make the room seem larger and more welcoming.
Christine Lefebvre Design designed the tile layout with a mix of field tile sizes. Our installation incorporated tile accessories (robe hooks, towel bar ends, and switch plate cover), base moldings, and radius trim for a completely custom tile installation. Radius trim and specialty tile pieces also played their part in the design of a seamless shower niche. Multiple handrails were specified for the shower/toilet area to make the space more accessible. A TRAX shower rod was mounted to the ceiling, with custom liner and shower curtain made to reach from ceiling to floor.
Christine Lefebvre Design changed the sink faucet from a standard deck-mount to a wall-mount, and incorporated it into an extra-high granite backsplash. This was done for aesthetic reasons and to help the homeowners keep clean the heavily-used sink. Granite for the countertop was fabricated from a remnant sourced from a local stoneyard. All plumbing fixtures are Kohler. The new flooring is gauged slate.
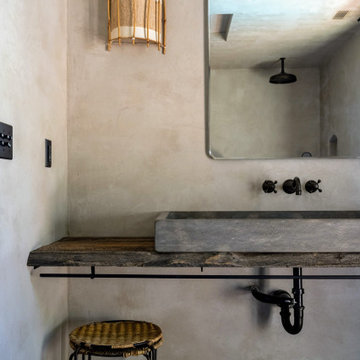
Design ideas for a bathroom in Los Angeles with open cabinets, dark wood cabinets, a walk-in shower, a wall mounted toilet, grey walls, limestone flooring, limestone worktops, grey floors, an open shower, grey worktops, a wall niche and a single sink.
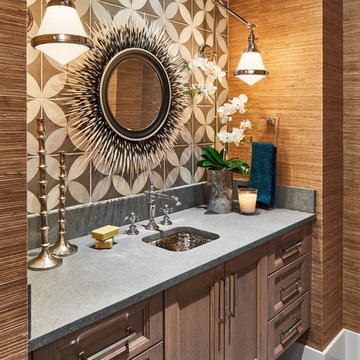
Mediterranean bathroom in Austin with recessed-panel cabinets, dark wood cabinets, multi-coloured tiles, cement tiles, brown walls, a submerged sink, grey floors and grey worktops.
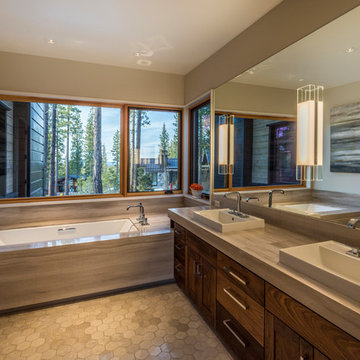
Photo of a rustic ensuite bathroom in Sacramento with dark wood cabinets, a submerged bath, grey walls, a vessel sink, grey floors and grey worktops.
Bathroom and Cloakroom with Dark Wood Cabinets and Grey Worktops Ideas and Designs
2

