Refine by:
Budget
Sort by:Popular Today
61 - 80 of 3,303 photos
Item 1 of 3
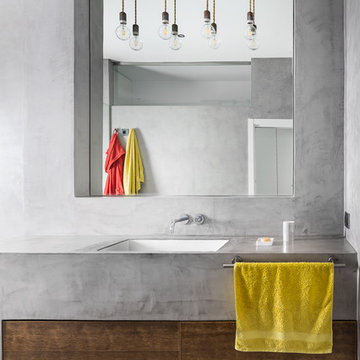
Juanca Lagares
Design ideas for a contemporary bathroom in Seville with flat-panel cabinets, dark wood cabinets, grey walls, a submerged sink, grey floors and grey worktops.
Design ideas for a contemporary bathroom in Seville with flat-panel cabinets, dark wood cabinets, grey walls, a submerged sink, grey floors and grey worktops.
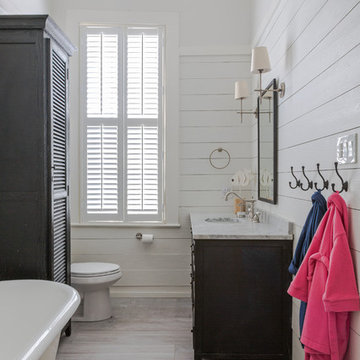
Photo of a medium sized classic ensuite bathroom in New Orleans with dark wood cabinets, a freestanding bath, a one-piece toilet, white walls, porcelain flooring, a submerged sink, marble worktops and grey worktops.
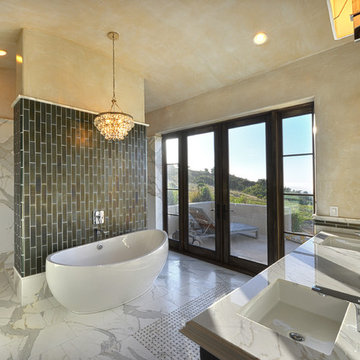
Design ideas for an expansive contemporary ensuite bathroom in San Francisco with a freestanding bath, marble worktops, raised-panel cabinets, a walk-in shower, grey tiles, white tiles, beige walls, marble flooring, a submerged sink, an open shower, marble tiles, grey worktops, dark wood cabinets and white floors.

When a family living in Singapore decided to purchase a New York City pied-à-terre, they settled on the historic Langham Place, a 60-floor building along 5th Ave which features a mixture of permanent residencies and 5-star hotel suites. Immediately after purchasing the condo, they reached out to Decor Aid, and tasked us with designing a home that would reflect their jet-setting lifestyle and chic sensibility.
Book Your Free In-Home Consultation
Connecting to the historic Tiffany Building at 404 5th Ave, the exterior of Langham Place is a combination of highly contemporary architecture and 1920’s art deco design. And with this highly unique architecture, came highly angular, outward leaning floor-to-ceiling windows, which would prove to be our biggest design challenge.
One of the apartment’s quirks was negotiating an uneven balance of natural light throughout the space. Parts of the apartment, such one of the kids’ bedrooms, feature floor-to-ceiling windows and an abundance of natural light, while other areas, such as one corner of the living room, receive little natural light.
By sourcing a combination of contemporary, low-profile furniture pieces and metallic accents, we were able to compensate for apartment’s pockets of darkness. A low-profile beige sectional from Room & Board was an obvious choice, which we complemented with a lucite console and a bronze Riverstone coffee table from Mitchell Gold+Bob Williams.
Circular tables were placed throughout the apartment in order to establish a design scheme that would be easy to walk through. A marble tulip table from Sit Down New York provides an opulent dining room space, without crowding the floor plan. The finishing touches include a sumptuous swivel chair from Safavieh, to create a sleek, welcoming vacation home for this international client.
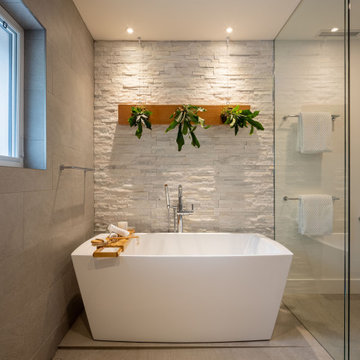
Large shower-bath enclosure, modern, white brick wall, bright
Inspiration for a large contemporary ensuite bathroom in Other with shaker cabinets, dark wood cabinets, a freestanding bath, a built-in shower, a one-piece toilet, stone tiles, white walls, ceramic flooring, a submerged sink, engineered stone worktops, grey floors, a hinged door, grey worktops, double sinks and a built in vanity unit.
Inspiration for a large contemporary ensuite bathroom in Other with shaker cabinets, dark wood cabinets, a freestanding bath, a built-in shower, a one-piece toilet, stone tiles, white walls, ceramic flooring, a submerged sink, engineered stone worktops, grey floors, a hinged door, grey worktops, double sinks and a built in vanity unit.

Inspiration for a country bathroom in Minneapolis with flat-panel cabinets, dark wood cabinets, grey walls, a submerged sink, grey floors, grey worktops, double sinks, a built in vanity unit and tongue and groove walls.
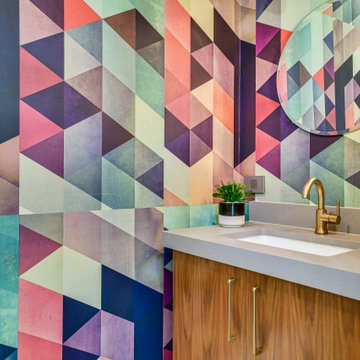
Small contemporary cloakroom in Austin with flat-panel cabinets, dark wood cabinets, multi-coloured walls, light hardwood flooring, a submerged sink, engineered stone worktops, beige floors, grey worktops, a floating vanity unit and wallpapered walls.

Photo of a small contemporary bathroom in Los Angeles with black walls, cement flooring, granite worktops, black floors, a wall niche, double sinks, a built in vanity unit, flat-panel cabinets, an integrated sink, dark wood cabinets and grey worktops.
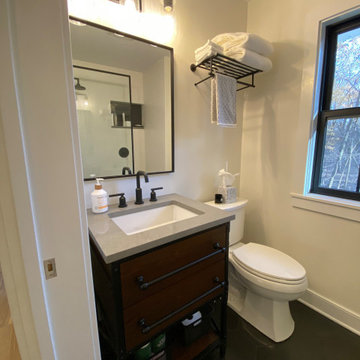
The spare bathroom here features a modern farmhouse style.
Features include a dark wood vanity, large black hex tile, Black penny tile, white herringbone tile, white subway tile, Moen Gibson faucet, Kohler Verticyl Sink, Moen Gibson Package, Kohler Aerie Shower Screen, Kohler Elmbrook toilet, and a classic floor tile.
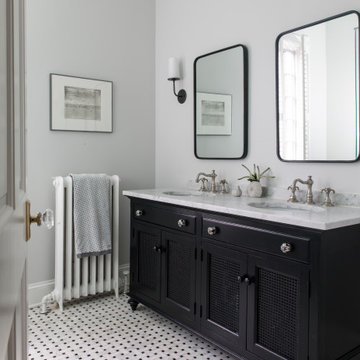
This is an example of a medium sized traditional shower room bathroom in DC Metro with dark wood cabinets, grey walls, a submerged sink, multi-coloured floors, grey worktops and recessed-panel cabinets.
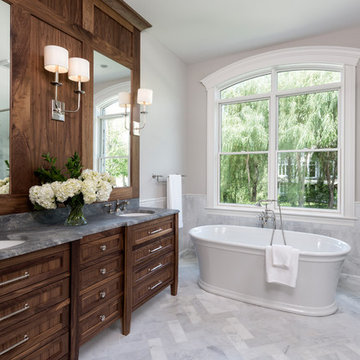
Inspiration for a classic ensuite bathroom in Minneapolis with marble flooring, marble worktops, shaker cabinets, dark wood cabinets, a freestanding bath, grey tiles, grey walls, a submerged sink, grey floors and grey worktops.
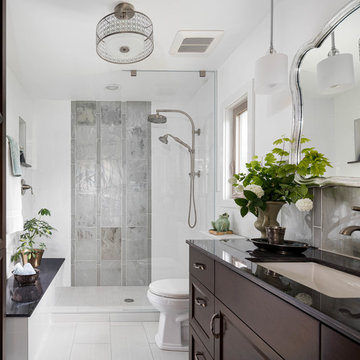
The new space feels light, airy and open exuding a tranquil sophistication. A relaxed, meditative atmosphere is achieved by combining glass tile, white walls, dark cabinets and a porcelain countertop.
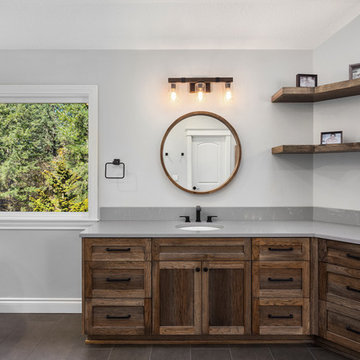
Large farmhouse ensuite bathroom in Portland with shaker cabinets, dark wood cabinets, a freestanding bath, a corner shower, grey tiles, grey walls, a submerged sink, brown floors, a hinged door and grey worktops.
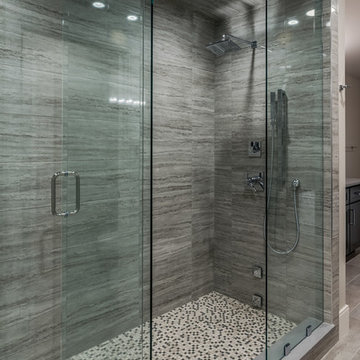
walking shower, steam shower, modern cabinet, freestanding tum, chrome
Large traditional ensuite bathroom in Denver with shaker cabinets, dark wood cabinets, a freestanding bath, a walk-in shower, a two-piece toilet, grey tiles, porcelain tiles, grey walls, porcelain flooring, a submerged sink, engineered stone worktops, grey floors, a hinged door and grey worktops.
Large traditional ensuite bathroom in Denver with shaker cabinets, dark wood cabinets, a freestanding bath, a walk-in shower, a two-piece toilet, grey tiles, porcelain tiles, grey walls, porcelain flooring, a submerged sink, engineered stone worktops, grey floors, a hinged door and grey worktops.
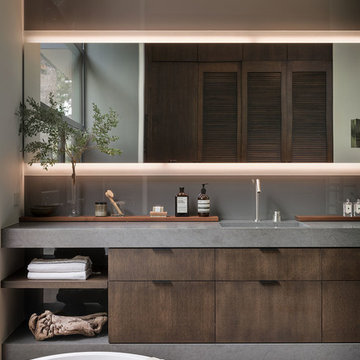
Photo of a retro ensuite bathroom in Orange County with flat-panel cabinets, grey walls, an integrated sink, grey worktops and dark wood cabinets.

Photo of a small traditional shower room bathroom in DC Metro with freestanding cabinets, dark wood cabinets, an alcove bath, a shower/bath combination, a two-piece toilet, white tiles, porcelain tiles, grey walls, a submerged sink, marble worktops, white floors, a shower curtain and grey worktops.
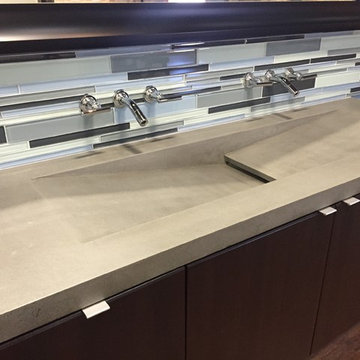
Double faucet sink with single drain. Perfect for master bathroom with only one pipe.
Photo of a large contemporary ensuite bathroom in Milwaukee with a trough sink, concrete worktops, flat-panel cabinets, dark wood cabinets, multi-coloured tiles, glass tiles and grey worktops.
Photo of a large contemporary ensuite bathroom in Milwaukee with a trough sink, concrete worktops, flat-panel cabinets, dark wood cabinets, multi-coloured tiles, glass tiles and grey worktops.
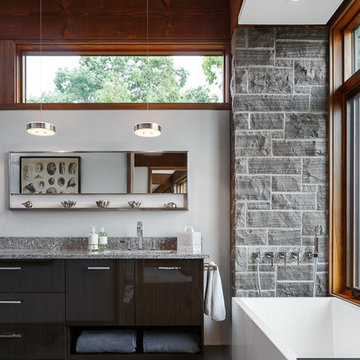
A beautiful home in Rockport with a stunning view results in a perfect combination of contemporary and modern craftsman style. Astro Design Centre took on the kitchen and bath of this home and enjoyed incorporating the style of architecture with the design of the spaces, while keeping it contemporary for the homeowners.
The cabinets are by Downsview (Astro's exclusive brand in Ottawa). Kitchen, Bath and Windows designed by Astro.
DoubleSpace Photography
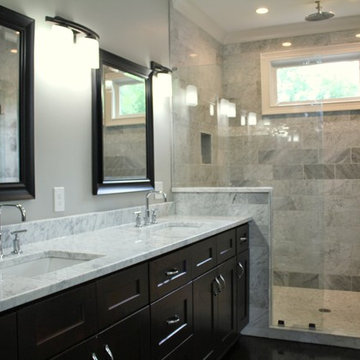
Design ideas for a medium sized contemporary ensuite bathroom in Atlanta with shaker cabinets, dark wood cabinets, an alcove shower, grey tiles, marble tiles, grey walls, dark hardwood flooring, a submerged sink, marble worktops, brown floors, a hinged door and grey worktops.

Lauren Jacobsen Interior Design
Photo of a large contemporary ensuite bathroom in Los Angeles with a submerged sink, flat-panel cabinets, dark wood cabinets, solid surface worktops, a freestanding bath, grey tiles, white walls, porcelain tiles, porcelain flooring, grey floors, a one-piece toilet and grey worktops.
Photo of a large contemporary ensuite bathroom in Los Angeles with a submerged sink, flat-panel cabinets, dark wood cabinets, solid surface worktops, a freestanding bath, grey tiles, white walls, porcelain tiles, porcelain flooring, grey floors, a one-piece toilet and grey worktops.
Bathroom and Cloakroom with Dark Wood Cabinets and Grey Worktops Ideas and Designs
4

