Refine by:
Budget
Sort by:Popular Today
1 - 20 of 50 photos
Item 1 of 3

An Organic Southwestern master bathroom with slate and snail shower.
Architect: Urban Design Associates, Lee Hutchison
Interior Designer: Bess Jones Interiors
Builder: R-Net Custom Homes
Photography: Dino Tonn

A growing family and the need for more space brought the homeowners of this Arlington home to Feinmann Design|Build. As was common with Victorian homes, a shared bathroom was located centrally on the second floor. Professionals with a young and growing family, our clients had reached a point where they recognized the need for a Master Bathroom for themselves and a more practical family bath for the children. The design challenge for our team was how to find a way to create both a Master Bath and a Family Bath out of the existing Family Bath, Master Bath and adjacent closet. The solution had to consider how to shrink the Family Bath as small as possible, to allow for more room in the master bath, without compromising functionality. Furthermore, the team needed to create a space that had the sensibility and sophistication to match the contemporary Master Suite with the limited space remaining.
Working with the homes original floor plans from 1886, our skilled design team reconfigured the space to achieve the desired solution. The Master Bath design included cabinetry and arched doorways that create the sense of separate and distinct rooms for the toilet, shower and sink area, while maintaining openness to create the feeling of a larger space. The sink cabinetry was designed as a free-standing furniture piece which also enhances the sense of openness and larger scale.
In the new Family Bath, painted walls and woodwork keep the space bright while the Anne Sacks marble mosaic tile pattern referenced throughout creates a continuity of color, form, and scale. Design elements such as the vanity and the mirrors give a more contemporary twist to the period style of these elements of the otherwise small basic box-shaped room thus contributing to the visual interest of the space.
Photos by John Horner
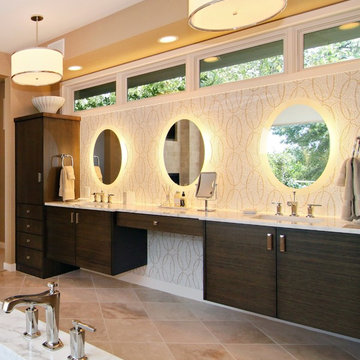
This is an example of a large contemporary ensuite bathroom in Minneapolis with mosaic tiles, flat-panel cabinets, dark wood cabinets, beige walls, travertine flooring, an integrated sink and marble worktops.
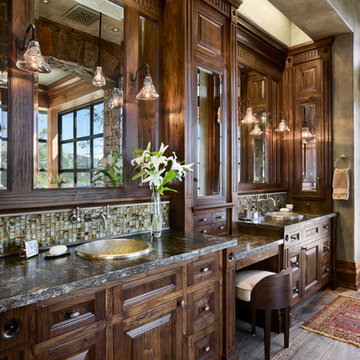
Rustic bathroom in Other with a built-in sink, raised-panel cabinets, dark wood cabinets and feature lighting.
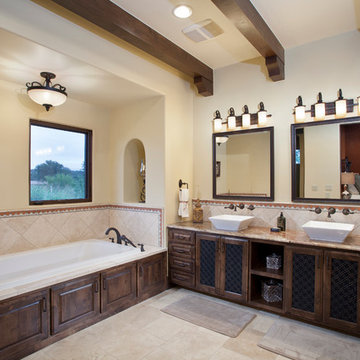
Andrea Calo
Large mediterranean ensuite bathroom in Austin with a vessel sink, shaker cabinets, dark wood cabinets, a built-in bath, beige tiles, porcelain tiles, beige walls, porcelain flooring, granite worktops, beige floors and feature lighting.
Large mediterranean ensuite bathroom in Austin with a vessel sink, shaker cabinets, dark wood cabinets, a built-in bath, beige tiles, porcelain tiles, beige walls, porcelain flooring, granite worktops, beige floors and feature lighting.
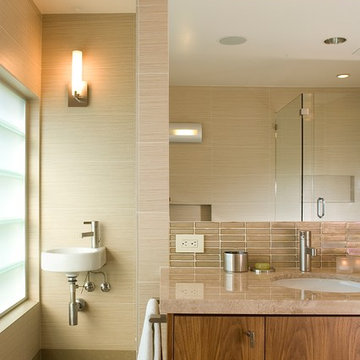
Opposite the bathtub is a water closet behind a wall of walnut vanities, stone counters, glass tile backsplash and flush mirrors - a custom recirculating hot water system ensures that hot water is everywhere when needed.
Photo Credit: John Sutton Photography

Complete renovation of an unfinished basement in a classic south Minneapolis stucco home. Truly a transformation of the existing footprint to create a finished lower level complete with family room, ¾ bath, guest bedroom, and laundry. The clients charged the construction and design team with maintaining the integrity of their 1914 bungalow while renovating their unfinished basement into a finished lower level.
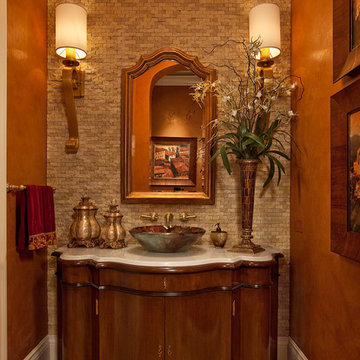
Inspiration for a mediterranean cloakroom in Miami with a vessel sink, dark wood cabinets, beige tiles, stone tiles and white worktops.
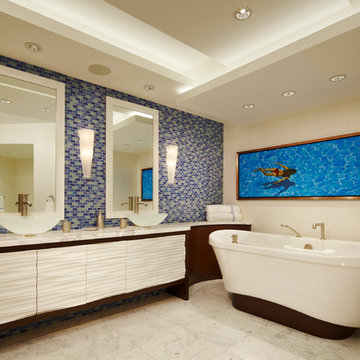
Brantley Photography
Photo of a medium sized contemporary ensuite bathroom in Miami with a freestanding bath, a vessel sink, dark wood cabinets, granite worktops, blue tiles, multi-coloured tiles, mosaic tiles, white walls, marble flooring and flat-panel cabinets.
Photo of a medium sized contemporary ensuite bathroom in Miami with a freestanding bath, a vessel sink, dark wood cabinets, granite worktops, blue tiles, multi-coloured tiles, mosaic tiles, white walls, marble flooring and flat-panel cabinets.
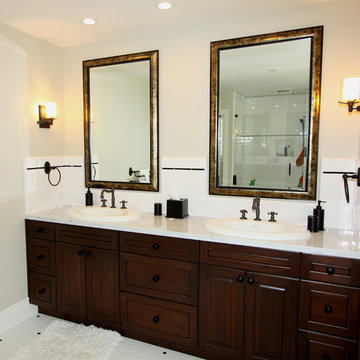
Design ideas for a classic bathroom in Charlotte with a built-in sink, raised-panel cabinets, dark wood cabinets and white tiles.

Designed by Marie Lail Blackburn, CMKBD
This is an example of a large contemporary ensuite bathroom in Seattle with granite worktops, raised-panel cabinets, dark wood cabinets, a built-in bath, a corner shower, beige tiles, brown tiles, grey tiles, multi-coloured tiles, beige walls, a submerged sink and slate tiles.
This is an example of a large contemporary ensuite bathroom in Seattle with granite worktops, raised-panel cabinets, dark wood cabinets, a built-in bath, a corner shower, beige tiles, brown tiles, grey tiles, multi-coloured tiles, beige walls, a submerged sink and slate tiles.

Photographer: David Whittaker
Design ideas for a large contemporary ensuite bathroom in Toronto with a submerged sink, beige tiles, a submerged bath, dark wood cabinets, beige walls, slate flooring, granite worktops and feature lighting.
Design ideas for a large contemporary ensuite bathroom in Toronto with a submerged sink, beige tiles, a submerged bath, dark wood cabinets, beige walls, slate flooring, granite worktops and feature lighting.
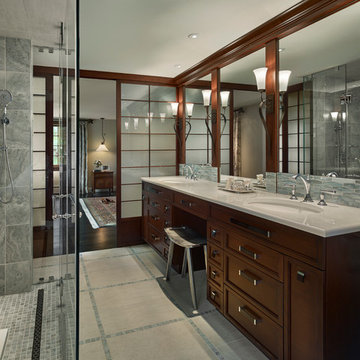
Maximizing space and light while making the space feel luxurious was the goal of this master bath remodel. Eliminating the wall between the bedroom and bath and replacing it with sliding cherry and glass shoji screens brought more light into each room.

Master Bathroom
Photos by Eric Zepeda
Medium sized traditional ensuite half tiled bathroom in San Francisco with a submerged sink, shaker cabinets, dark wood cabinets, a submerged bath, white tiles, ceramic tiles, quartz worktops, white walls and slate flooring.
Medium sized traditional ensuite half tiled bathroom in San Francisco with a submerged sink, shaker cabinets, dark wood cabinets, a submerged bath, white tiles, ceramic tiles, quartz worktops, white walls and slate flooring.
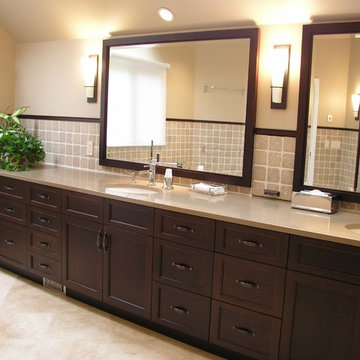
Contemporary bathroom in New York with a submerged sink, shaker cabinets, dark wood cabinets, a freestanding bath, beige tiles and stone tiles.

The master bathroom has radiant heating throughout the floor including the shower.
Design ideas for a medium sized coastal ensuite bathroom in San Diego with dark wood cabinets, a built-in bath, blue tiles, green tiles, mosaic tiles, beige walls, porcelain flooring, a submerged sink, granite worktops, beige floors and recessed-panel cabinets.
Design ideas for a medium sized coastal ensuite bathroom in San Diego with dark wood cabinets, a built-in bath, blue tiles, green tiles, mosaic tiles, beige walls, porcelain flooring, a submerged sink, granite worktops, beige floors and recessed-panel cabinets.
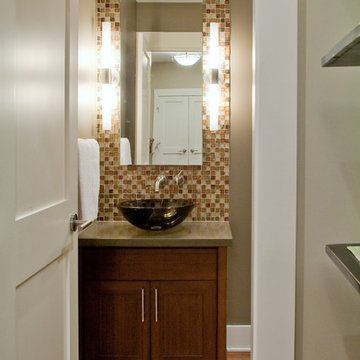
This is an example of a medium sized contemporary cloakroom in Vancouver with a vessel sink, shaker cabinets, dark wood cabinets, brown tiles, mosaic tiles, brown walls, medium hardwood flooring, brown floors and grey worktops.
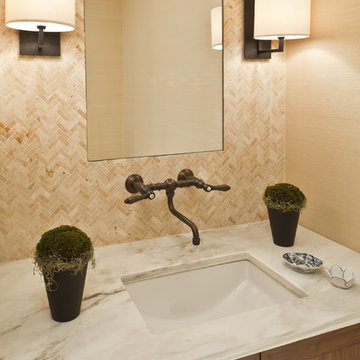
A spin on a "rustic" bathroom with herringbone tile detail, inset mirror and grasscloth wallpaper, wall faucet in antiqued bronze. Curtis Martin Photography.
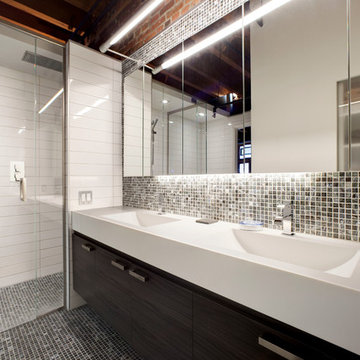
Pierre Charron
Design ideas for a contemporary bathroom in Montreal with an integrated sink, flat-panel cabinets, dark wood cabinets, an alcove shower and black tiles.
Design ideas for a contemporary bathroom in Montreal with an integrated sink, flat-panel cabinets, dark wood cabinets, an alcove shower and black tiles.
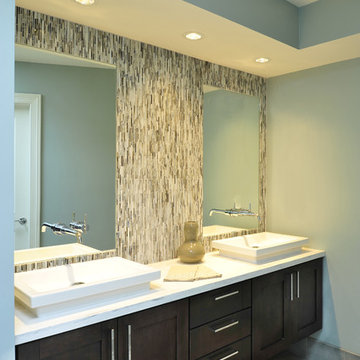
Photo Credit: Bill LaFevor
Design ideas for a traditional bathroom in Nashville with a vessel sink, shaker cabinets, dark wood cabinets and beige tiles.
Design ideas for a traditional bathroom in Nashville with a vessel sink, shaker cabinets, dark wood cabinets and beige tiles.
Bathroom and Cloakroom with Dark Wood Cabinets Ideas and Designs
1

