Refine by:
Budget
Sort by:Popular Today
1 - 20 of 396 photos
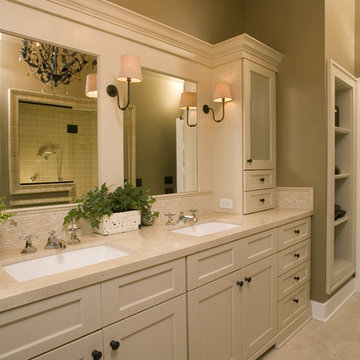
Photography by Northlight Photography.
Photo of a traditional half tiled bathroom in Seattle with a submerged sink, shaker cabinets, beige cabinets, beige tiles and beige worktops.
Photo of a traditional half tiled bathroom in Seattle with a submerged sink, shaker cabinets, beige cabinets, beige tiles and beige worktops.

Design ideas for a small mediterranean cloakroom in London with ceramic tiles, grey walls, concrete worktops, freestanding cabinets, grey cabinets, grey tiles, a vessel sink and beige worktops.

An Organic Southwestern master bathroom with slate and snail shower.
Architect: Urban Design Associates, Lee Hutchison
Interior Designer: Bess Jones Interiors
Builder: R-Net Custom Homes
Photography: Dino Tonn
Find the right local pro for your project
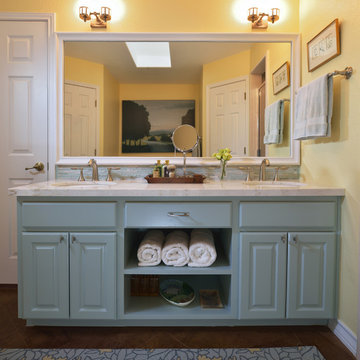
Master Bathroom where shelves were added to enclose open vanity area | Photo Credit: Miro Dvorscak
Design ideas for a medium sized traditional ensuite bathroom in Austin with a submerged sink, raised-panel cabinets, blue cabinets, blue tiles, marble worktops, an alcove shower, a two-piece toilet, yellow walls and concrete flooring.
Design ideas for a medium sized traditional ensuite bathroom in Austin with a submerged sink, raised-panel cabinets, blue cabinets, blue tiles, marble worktops, an alcove shower, a two-piece toilet, yellow walls and concrete flooring.

“The floating bamboo ceiling references the vertical reed-like wallpaper behind the LED candles in the niches of the chiseled stone.”
- San Diego Home/Garden Lifestyles
August 2013
James Brady Photography
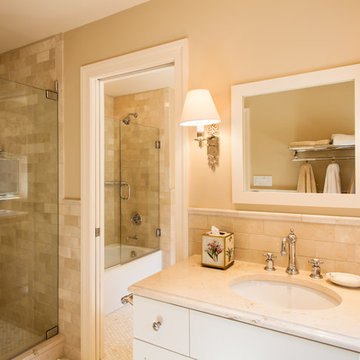
Complete transformation of an over-sized porcelain 1980's bathroom to 2 luxurious bathrooms separated by a pocket door. This transformation created 2 ensuite bedrooms. Each bathroom boasts a neutral color palette of soft ivory, beige, pearl and very light gold. Bursa beige and crema marafil marble tiles and mosaics were used. Radiant heat was added. This calm palette, custom finishes and simple lines works beautifully for the large family living here as well as for resale.

Design by Mark Evans
Project Management by Jay Schaefer
Photos by Paul Finkel
This space features a Silestone countertop & Porcelanosa Moon Glacier Metalic Color tile at the backsplash.
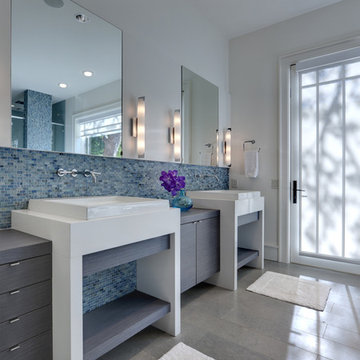
Photo Credit: Chuck Smith Photography
Modern bathroom in Dallas with mosaic tiles.
Modern bathroom in Dallas with mosaic tiles.

A growing family and the need for more space brought the homeowners of this Arlington home to Feinmann Design|Build. As was common with Victorian homes, a shared bathroom was located centrally on the second floor. Professionals with a young and growing family, our clients had reached a point where they recognized the need for a Master Bathroom for themselves and a more practical family bath for the children. The design challenge for our team was how to find a way to create both a Master Bath and a Family Bath out of the existing Family Bath, Master Bath and adjacent closet. The solution had to consider how to shrink the Family Bath as small as possible, to allow for more room in the master bath, without compromising functionality. Furthermore, the team needed to create a space that had the sensibility and sophistication to match the contemporary Master Suite with the limited space remaining.
Working with the homes original floor plans from 1886, our skilled design team reconfigured the space to achieve the desired solution. The Master Bath design included cabinetry and arched doorways that create the sense of separate and distinct rooms for the toilet, shower and sink area, while maintaining openness to create the feeling of a larger space. The sink cabinetry was designed as a free-standing furniture piece which also enhances the sense of openness and larger scale.
In the new Family Bath, painted walls and woodwork keep the space bright while the Anne Sacks marble mosaic tile pattern referenced throughout creates a continuity of color, form, and scale. Design elements such as the vanity and the mirrors give a more contemporary twist to the period style of these elements of the otherwise small basic box-shaped room thus contributing to the visual interest of the space.
Photos by John Horner
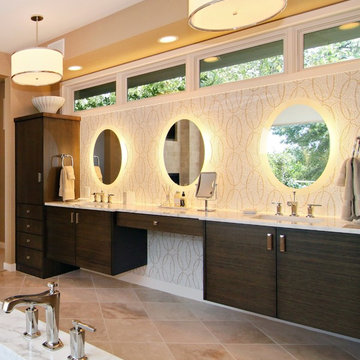
This is an example of a large contemporary ensuite bathroom in Minneapolis with mosaic tiles, flat-panel cabinets, dark wood cabinets, beige walls, travertine flooring, an integrated sink and marble worktops.
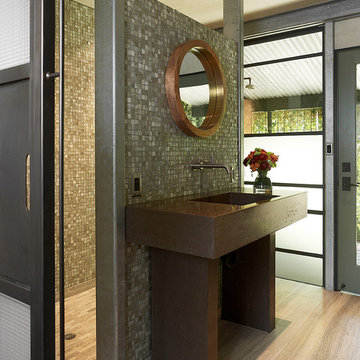
Cast Concrete sink with shower in done glass tile and custom steel window wall has privacy glass on lower portion.
Design by Melissa Schmitt
Sink, & all steel work by Fabrication
Photos by Adrian Gregorutti
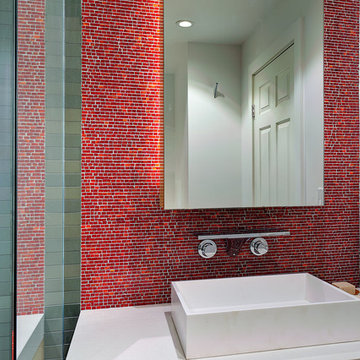
Red glass mosaic backsplash lit up by the recessed LED lighting at the sides of the medicine cabinet/mirror.
Photo: Bay Area VR - Eli Poblitz
This is an example of a medium sized modern ensuite bathroom in San Francisco with a vessel sink, red tiles, mosaic tiles, flat-panel cabinets, an alcove shower, white walls, engineered stone worktops and a hinged door.
This is an example of a medium sized modern ensuite bathroom in San Francisco with a vessel sink, red tiles, mosaic tiles, flat-panel cabinets, an alcove shower, white walls, engineered stone worktops and a hinged door.
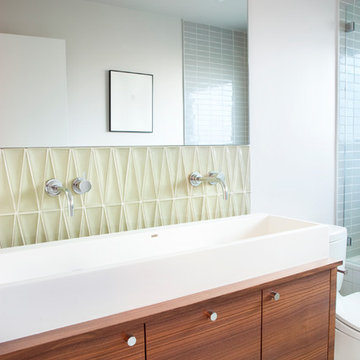
Paul Dyer
Design ideas for a modern bathroom in San Francisco with a trough sink and flat-panel cabinets.
Design ideas for a modern bathroom in San Francisco with a trough sink and flat-panel cabinets.
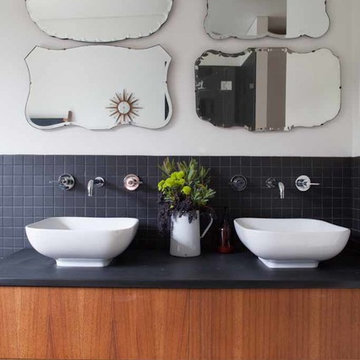
OSR Interiors & Building Design
Photo by: James Knowler
Photo of a contemporary bathroom in Adelaide with a vessel sink, open cabinets, medium wood cabinets, black tiles and black worktops.
Photo of a contemporary bathroom in Adelaide with a vessel sink, open cabinets, medium wood cabinets, black tiles and black worktops.
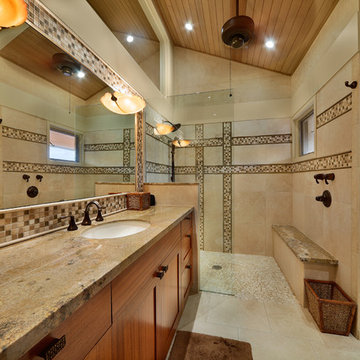
Tropical Light Photography
This is an example of a large world-inspired ensuite bathroom in Hawaii with a built-in shower, mosaic tiles, shaker cabinets, medium wood cabinets, brown tiles, beige walls, a submerged sink and granite worktops.
This is an example of a large world-inspired ensuite bathroom in Hawaii with a built-in shower, mosaic tiles, shaker cabinets, medium wood cabinets, brown tiles, beige walls, a submerged sink and granite worktops.
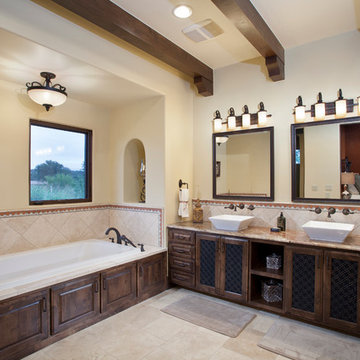
Andrea Calo
Large mediterranean ensuite bathroom in Austin with a vessel sink, shaker cabinets, dark wood cabinets, a built-in bath, beige tiles, porcelain tiles, beige walls, porcelain flooring, granite worktops, beige floors and feature lighting.
Large mediterranean ensuite bathroom in Austin with a vessel sink, shaker cabinets, dark wood cabinets, a built-in bath, beige tiles, porcelain tiles, beige walls, porcelain flooring, granite worktops, beige floors and feature lighting.
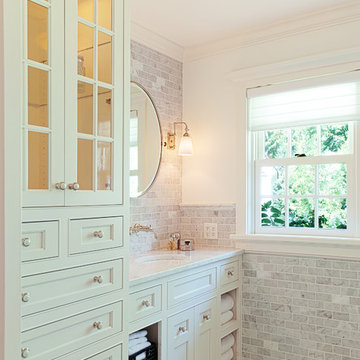
Inspiration for a traditional bathroom in Minneapolis with white tiles, stone tiles and feature lighting.

Master bathroom with reclaimed cabinet as vanity.
Design ideas for a contemporary half tiled bathroom in Nashville with a submerged sink, flat-panel cabinets, distressed cabinets, a freestanding bath, grey tiles and slate flooring.
Design ideas for a contemporary half tiled bathroom in Nashville with a submerged sink, flat-panel cabinets, distressed cabinets, a freestanding bath, grey tiles and slate flooring.
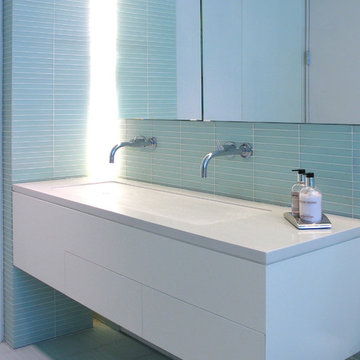
Contemporary glass tile bathroom
Design ideas for a contemporary bathroom in New York with a trough sink, flat-panel cabinets, white cabinets, blue tiles and feature lighting.
Design ideas for a contemporary bathroom in New York with a trough sink, flat-panel cabinets, white cabinets, blue tiles and feature lighting.
Bathroom and Cloakroom Ideas and Designs

A cramped and dated kitchen was completely removed. New custom cabinets, built-in wine storage and shelves came from the same shop. Quartz waterfall counters were installed with all-new flooring, LED light fixtures, plumbing fixtures and appliances. A new sliding pocket door provides access from the dining room to the powder room as well as to the backyard. A new tankless toilet as well as new finishes on floor, walls and ceiling make a small powder room feel larger than it is in real life.
Photography:
Chris Gaede Photography
http://www.chrisgaede.com
1

