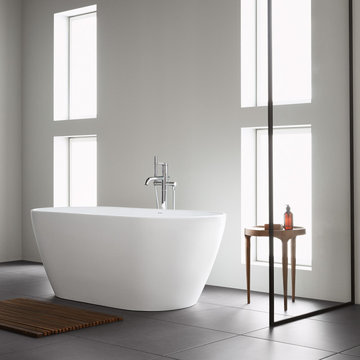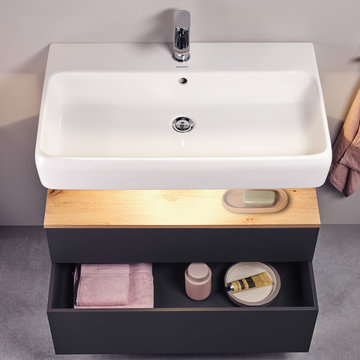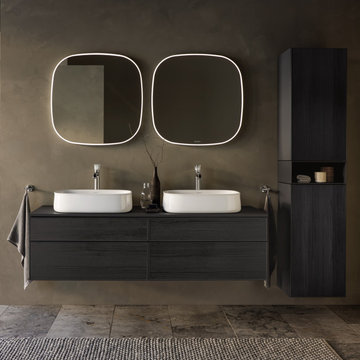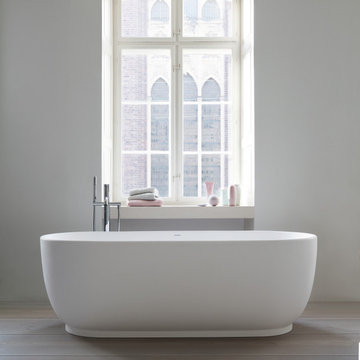Sort by:Popular Today
1 - 5 of 5 photos
Item 1 of 3

A growing family and the need for more space brought the homeowners of this Arlington home to Feinmann Design|Build. As was common with Victorian homes, a shared bathroom was located centrally on the second floor. Professionals with a young and growing family, our clients had reached a point where they recognized the need for a Master Bathroom for themselves and a more practical family bath for the children. The design challenge for our team was how to find a way to create both a Master Bath and a Family Bath out of the existing Family Bath, Master Bath and adjacent closet. The solution had to consider how to shrink the Family Bath as small as possible, to allow for more room in the master bath, without compromising functionality. Furthermore, the team needed to create a space that had the sensibility and sophistication to match the contemporary Master Suite with the limited space remaining.
Working with the homes original floor plans from 1886, our skilled design team reconfigured the space to achieve the desired solution. The Master Bath design included cabinetry and arched doorways that create the sense of separate and distinct rooms for the toilet, shower and sink area, while maintaining openness to create the feeling of a larger space. The sink cabinetry was designed as a free-standing furniture piece which also enhances the sense of openness and larger scale.
In the new Family Bath, painted walls and woodwork keep the space bright while the Anne Sacks marble mosaic tile pattern referenced throughout creates a continuity of color, form, and scale. Design elements such as the vanity and the mirrors give a more contemporary twist to the period style of these elements of the otherwise small basic box-shaped room thus contributing to the visual interest of the space.
Photos by John Horner
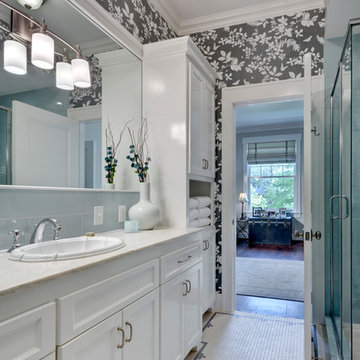
Charles Smith
Photo of a victorian bathroom in Dallas with shaker cabinets and multi-coloured walls.
Photo of a victorian bathroom in Dallas with shaker cabinets and multi-coloured walls.
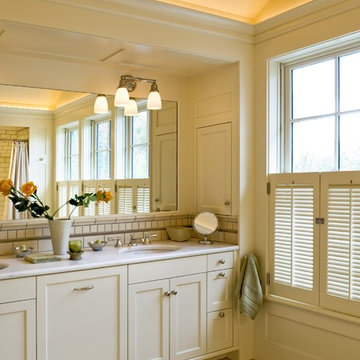
Rob Karosis Photography
www.robkarosis.com
Photo of a victorian bathroom in Burlington with a submerged sink, shaker cabinets, beige cabinets and beige tiles.
Photo of a victorian bathroom in Burlington with a submerged sink, shaker cabinets, beige cabinets and beige tiles.
Find the right local pro for your project
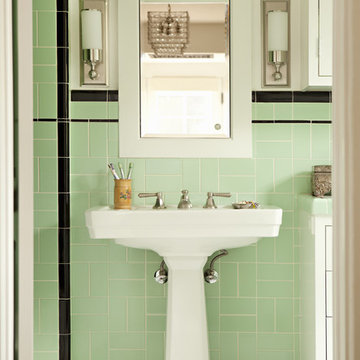
Karyn Millet Photography
Design ideas for a victorian half tiled bathroom in Los Angeles with a pedestal sink and green tiles.
Design ideas for a victorian half tiled bathroom in Los Angeles with a pedestal sink and green tiles.
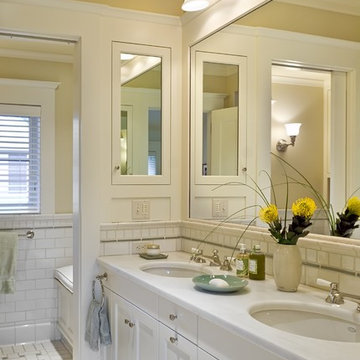
Rob Karosis Photography
www.robkarosis.com
Inspiration for a victorian bathroom in Burlington with a submerged sink, recessed-panel cabinets, white cabinets, white tiles and metro tiles.
Inspiration for a victorian bathroom in Burlington with a submerged sink, recessed-panel cabinets, white cabinets, white tiles and metro tiles.
Victorian Bathroom and Cloakroom Ideas and Designs
1



