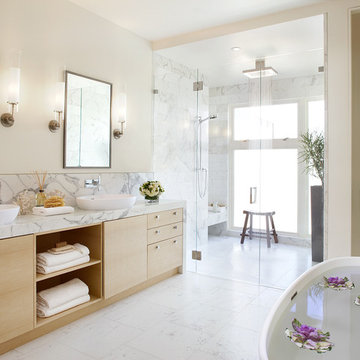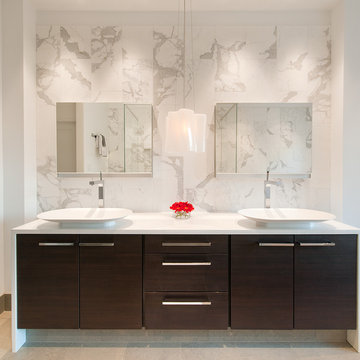Refine by:
Budget
Sort by:Popular Today
1 - 20 of 60 photos
Item 1 of 3
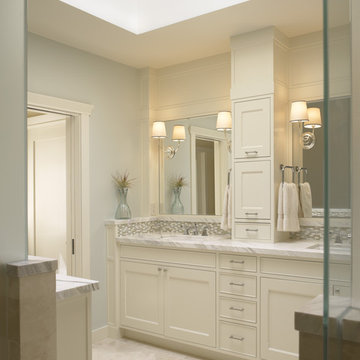
Photographer: John Sutton
Photo of a classic bathroom in San Francisco with marble worktops.
Photo of a classic bathroom in San Francisco with marble worktops.

Design by Mark Evans
Project Management by Jay Schaefer
Photos by Paul Finkel
This space features a Silestone countertop & Porcelanosa Moon Glacier Metalic Color tile at the backsplash.
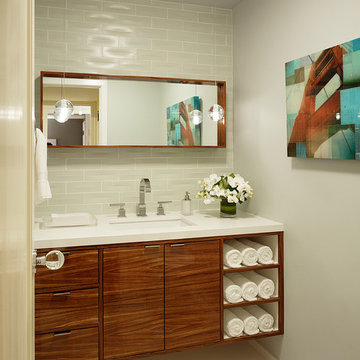
assorted
Inspiration for a contemporary cloakroom in San Francisco with metro tiles and white worktops.
Inspiration for a contemporary cloakroom in San Francisco with metro tiles and white worktops.
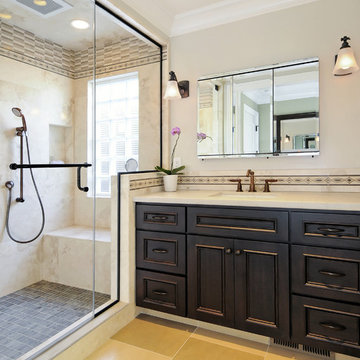
Inspiration for a traditional half tiled bathroom in San Francisco with mosaic tiles.
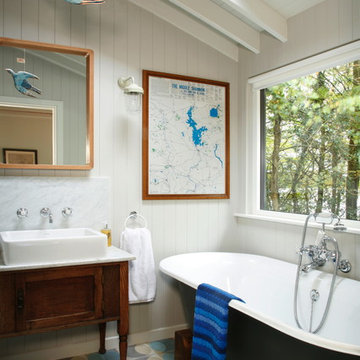
Alison Hammond Photography
Classic bathroom in London with a freestanding bath, beige tiles, blue tiles, grey tiles, white walls, a vessel sink and shaker cabinets.
Classic bathroom in London with a freestanding bath, beige tiles, blue tiles, grey tiles, white walls, a vessel sink and shaker cabinets.
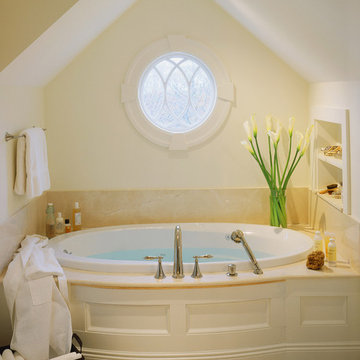
Built on the former site of a casino, this residence reflects the client's desire to have a home that is welcoming to family members and friends while complementing the historic site on which it is located. This home is formal and stately, with classic American detailing outside and in.
Photo Credit: Brian Vanden Brink
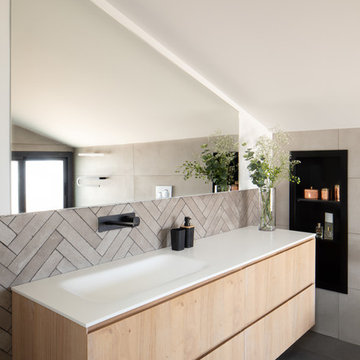
Design ideas for a contemporary bathroom in Other with flat-panel cabinets, light wood cabinets, beige tiles, white walls, an integrated sink, grey floors and white worktops.
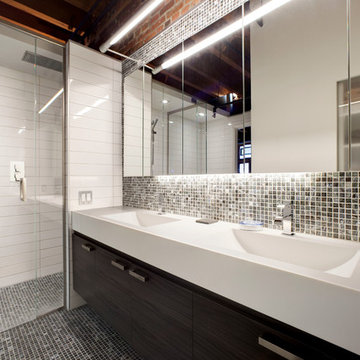
Pierre Charron
Design ideas for a contemporary bathroom in Montreal with an integrated sink, flat-panel cabinets, dark wood cabinets, an alcove shower and black tiles.
Design ideas for a contemporary bathroom in Montreal with an integrated sink, flat-panel cabinets, dark wood cabinets, an alcove shower and black tiles.
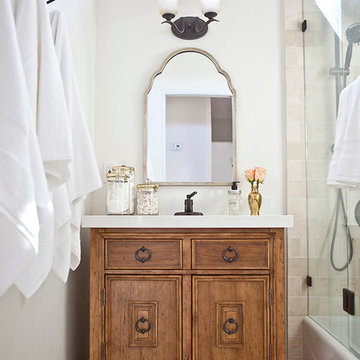
Kristen Vincent Photography
Inspiration for a small mediterranean ensuite bathroom in San Diego with medium wood cabinets, a corner shower, beige tiles, stone tiles, white walls, travertine flooring, a submerged sink, engineered stone worktops, an alcove bath and recessed-panel cabinets.
Inspiration for a small mediterranean ensuite bathroom in San Diego with medium wood cabinets, a corner shower, beige tiles, stone tiles, white walls, travertine flooring, a submerged sink, engineered stone worktops, an alcove bath and recessed-panel cabinets.
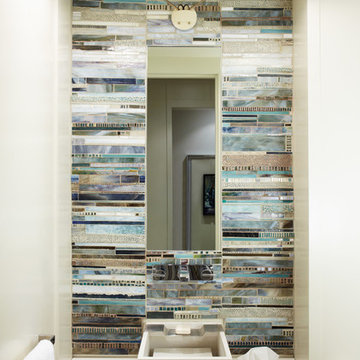
Michael Graydon
Contemporary bathroom in Toronto with an integrated sink, multi-coloured tiles, mosaic tiles and feature lighting.
Contemporary bathroom in Toronto with an integrated sink, multi-coloured tiles, mosaic tiles and feature lighting.
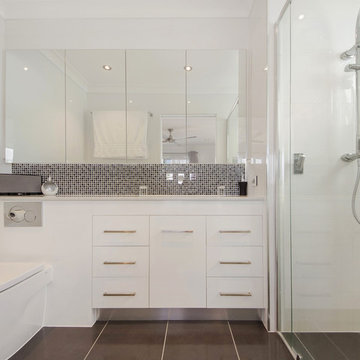
House Guru Photography
Medium sized contemporary shower room bathroom in Gold Coast - Tweed with a submerged sink, flat-panel cabinets, white cabinets, an alcove shower, a one-piece toilet, white tiles and white walls.
Medium sized contemporary shower room bathroom in Gold Coast - Tweed with a submerged sink, flat-panel cabinets, white cabinets, an alcove shower, a one-piece toilet, white tiles and white walls.

David O. Marlow
Inspiration for a large rustic ensuite bathroom in Denver with flat-panel cabinets, beige tiles, light wood cabinets, a walk-in shower, glass tiles, white walls, quartz worktops, beige floors, an open shower, a wall niche and a shower bench.
Inspiration for a large rustic ensuite bathroom in Denver with flat-panel cabinets, beige tiles, light wood cabinets, a walk-in shower, glass tiles, white walls, quartz worktops, beige floors, an open shower, a wall niche and a shower bench.

The charm of the fairy-tale-themed bedroom was carried into the adjoining bathroom with the ballet slipper motif wallpaper and glass slipper floor mats. Shades of hot pink glass tile and white glass pencil tiles framing the mirror add depth to this feminine bathroom.
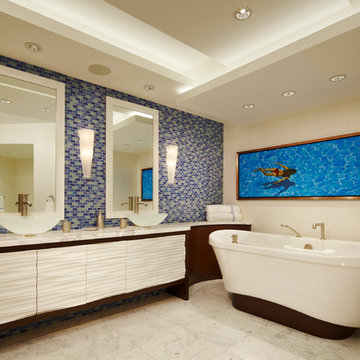
Brantley Photography
Photo of a medium sized contemporary ensuite bathroom in Miami with a freestanding bath, a vessel sink, dark wood cabinets, granite worktops, blue tiles, multi-coloured tiles, mosaic tiles, white walls, marble flooring and flat-panel cabinets.
Photo of a medium sized contemporary ensuite bathroom in Miami with a freestanding bath, a vessel sink, dark wood cabinets, granite worktops, blue tiles, multi-coloured tiles, mosaic tiles, white walls, marble flooring and flat-panel cabinets.
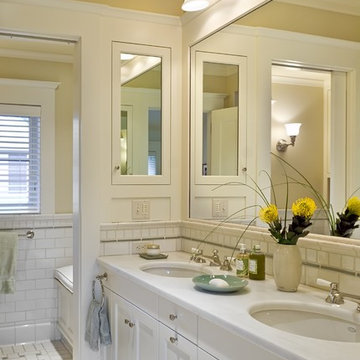
Rob Karosis Photography
www.robkarosis.com
Inspiration for a victorian bathroom in Burlington with a submerged sink, recessed-panel cabinets, white cabinets, white tiles and metro tiles.
Inspiration for a victorian bathroom in Burlington with a submerged sink, recessed-panel cabinets, white cabinets, white tiles and metro tiles.

A growing family and the need for more space brought the homeowners of this Arlington home to Feinmann Design|Build. As was common with Victorian homes, a shared bathroom was located centrally on the second floor. Professionals with a young and growing family, our clients had reached a point where they recognized the need for a Master Bathroom for themselves and a more practical family bath for the children. The design challenge for our team was how to find a way to create both a Master Bath and a Family Bath out of the existing Family Bath, Master Bath and adjacent closet. The solution had to consider how to shrink the Family Bath as small as possible, to allow for more room in the master bath, without compromising functionality. Furthermore, the team needed to create a space that had the sensibility and sophistication to match the contemporary Master Suite with the limited space remaining.
Working with the homes original floor plans from 1886, our skilled design team reconfigured the space to achieve the desired solution. The Master Bath design included cabinetry and arched doorways that create the sense of separate and distinct rooms for the toilet, shower and sink area, while maintaining openness to create the feeling of a larger space. The sink cabinetry was designed as a free-standing furniture piece which also enhances the sense of openness and larger scale.
In the new Family Bath, painted walls and woodwork keep the space bright while the Anne Sacks marble mosaic tile pattern referenced throughout creates a continuity of color, form, and scale. Design elements such as the vanity and the mirrors give a more contemporary twist to the period style of these elements of the otherwise small basic box-shaped room thus contributing to the visual interest of the space.
Photos by John Horner
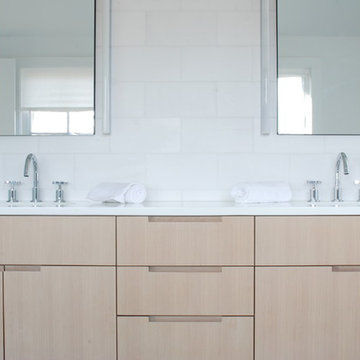
Jeff Chmielewski
This is an example of a country bathroom in New York with flat-panel cabinets, light wood cabinets and white tiles.
This is an example of a country bathroom in New York with flat-panel cabinets, light wood cabinets and white tiles.
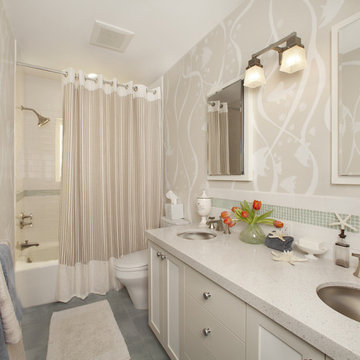
Photographer Marija Vidal, Andre Rothblatt Architecture, SF Design Build,
Decorative Painter Ted Somogyi
Photo of a small contemporary bathroom in San Francisco with a submerged sink, shaker cabinets, white cabinets, an alcove bath, a shower/bath combination, white tiles, metro tiles, beige walls, engineered stone worktops, a one-piece toilet and porcelain flooring.
Photo of a small contemporary bathroom in San Francisco with a submerged sink, shaker cabinets, white cabinets, an alcove bath, a shower/bath combination, white tiles, metro tiles, beige walls, engineered stone worktops, a one-piece toilet and porcelain flooring.
Beige Bathroom and Cloakroom Ideas and Designs
1


