Bathroom and Cloakroom with Distressed Cabinets and Multi-coloured Tiles Ideas and Designs
Refine by:
Budget
Sort by:Popular Today
1 - 20 of 613 photos
Item 1 of 3
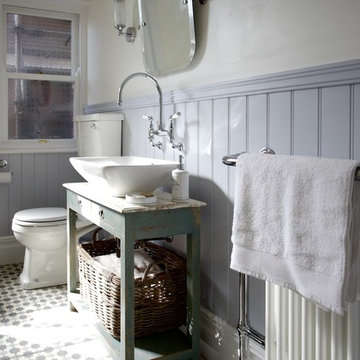
Upcycled Side Table with Duravit Basin and Kitchen Bridge Mixer Tap.
Inspiration for a medium sized traditional family bathroom in Sussex with distressed cabinets, a claw-foot bath, a shower/bath combination, a two-piece toilet, multi-coloured tiles, cement tiles, beige walls, mosaic tile flooring and a vessel sink.
Inspiration for a medium sized traditional family bathroom in Sussex with distressed cabinets, a claw-foot bath, a shower/bath combination, a two-piece toilet, multi-coloured tiles, cement tiles, beige walls, mosaic tile flooring and a vessel sink.

Ann Parris
Photo of a small traditional cloakroom in Salt Lake City with recessed-panel cabinets, a two-piece toilet, multi-coloured tiles, porcelain tiles, beige walls, porcelain flooring, a submerged sink, granite worktops and distressed cabinets.
Photo of a small traditional cloakroom in Salt Lake City with recessed-panel cabinets, a two-piece toilet, multi-coloured tiles, porcelain tiles, beige walls, porcelain flooring, a submerged sink, granite worktops and distressed cabinets.
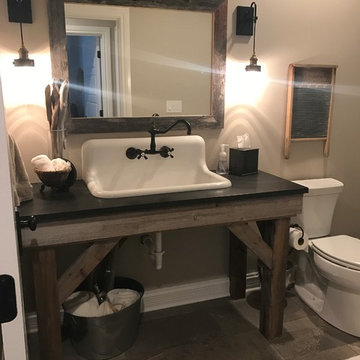
Basement Bathroom w/ Farmhouse Sink and Custom Distressed Vanity
Small farmhouse bathroom in Chicago with open cabinets, distressed cabinets, a two-piece toilet, multi-coloured tiles, porcelain tiles, porcelain flooring, a wall-mounted sink and granite worktops.
Small farmhouse bathroom in Chicago with open cabinets, distressed cabinets, a two-piece toilet, multi-coloured tiles, porcelain tiles, porcelain flooring, a wall-mounted sink and granite worktops.

This master bedroom suite was designed and executed for our client’s vacation home. It offers a rustic, contemporary feel that fits right in with lake house living. Open to the master bedroom with views of the lake, we used warm rustic wood cabinetry, an expansive mirror with arched stone surround and a neutral quartz countertop to compliment the natural feel of the home. The walk-in, frameless glass shower features a stone floor, quartz topped shower seat and niches, with oil rubbed bronze fixtures. The bedroom was outfitted with a natural stone fireplace mirroring the stone used in the bathroom and includes a rustic wood mantle. To add interest to the bedroom ceiling a tray was added and fit with rustic wood planks.

When a large family renovated a home nestled in the foothills of the Santa Cruz mountains, all bathrooms received dazzling upgrades, but in a family of three boys and only one girl, the boys must have their own space. This rustic styled bathroom feels like it is part of a fun bunkhouse in the West.
We used a beautiful bleached oak for a vanity that sits on top of a multi colored pebbled floor. The swirling iridescent granite counter top looks like a mineral vein one might see in the mountains of Wyoming. We used a rusted-look porcelain tile in the shower for added earthy texture. Black plumbing fixtures and a urinal—a request from all the boys in the family—make this the ultimate rough and tumble rugged bathroom.
Photos by: Bernardo Grijalva
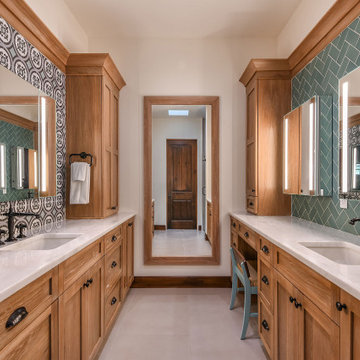
Master bath with his and her sinks and cabinetry
Large mediterranean ensuite bathroom in Orlando with recessed-panel cabinets, distressed cabinets, multi-coloured tiles, porcelain tiles, white walls, porcelain flooring, a submerged sink, quartz worktops, grey floors, white worktops, a single sink and a built in vanity unit.
Large mediterranean ensuite bathroom in Orlando with recessed-panel cabinets, distressed cabinets, multi-coloured tiles, porcelain tiles, white walls, porcelain flooring, a submerged sink, quartz worktops, grey floors, white worktops, a single sink and a built in vanity unit.

Photo courtesy of Chipper Hatter
Photo of a medium sized rural ensuite bathroom in San Francisco with distressed cabinets, an alcove shower, a two-piece toilet, multi-coloured tiles, marble tiles, grey walls, marble flooring, a built-in sink, engineered stone worktops, grey floors, a hinged door, recessed-panel cabinets and a freestanding vanity unit.
Photo of a medium sized rural ensuite bathroom in San Francisco with distressed cabinets, an alcove shower, a two-piece toilet, multi-coloured tiles, marble tiles, grey walls, marble flooring, a built-in sink, engineered stone worktops, grey floors, a hinged door, recessed-panel cabinets and a freestanding vanity unit.

Kurtis Miller Photography, kmpics.com
Stone tile, Glass shower doors, rain shower, distressed cabinets.
Photo of a small rustic ensuite bathroom in Other with recessed-panel cabinets, distressed cabinets, a built-in bath, a shower/bath combination, a two-piece toilet, multi-coloured tiles, stone tiles, grey walls, painted wood flooring, a built-in sink, granite worktops, brown floors and a hinged door.
Photo of a small rustic ensuite bathroom in Other with recessed-panel cabinets, distressed cabinets, a built-in bath, a shower/bath combination, a two-piece toilet, multi-coloured tiles, stone tiles, grey walls, painted wood flooring, a built-in sink, granite worktops, brown floors and a hinged door.

An Architect's bathroom added to the top floor of a beautiful home. Clean lines and cool colors are employed to create a perfect balance of soft and hard. Tile work and cabinetry provide great contrast and ground the space.
Photographer: Dean Birinyi
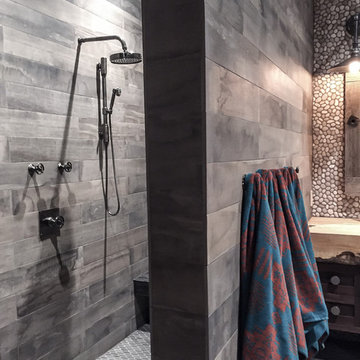
This rustic looking space is extremely low maintenance and durable for use by the retired client’s numerous grandchildren. Using wood look and pebbles tiles gives the bathroom a natural feel that suits this log cabin. Wheel handle controls by Waterworks lends nostalgia along with Navajo patterned towels. The live edge wood counter is custom. Design by Rochelle Lynne Design, Cochrane, Alberta, Canada
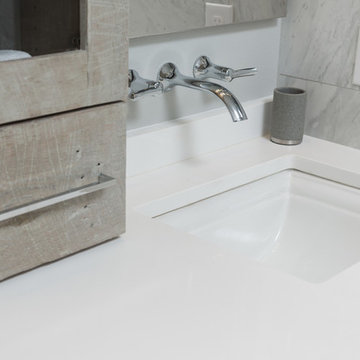
Greg Reigler
Medium sized modern ensuite bathroom in Other with distressed cabinets, a wall mounted toilet, multi-coloured tiles, porcelain tiles, grey walls, pebble tile flooring, a submerged sink and engineered stone worktops.
Medium sized modern ensuite bathroom in Other with distressed cabinets, a wall mounted toilet, multi-coloured tiles, porcelain tiles, grey walls, pebble tile flooring, a submerged sink and engineered stone worktops.
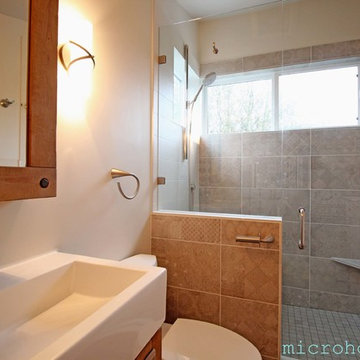
backyard cottage bath with walk in shower.
bruce parker, microhouse
Inspiration for a small traditional shower room bathroom in Seattle with freestanding cabinets, distressed cabinets, a built-in shower, a two-piece toilet, multi-coloured tiles, ceramic tiles and ceramic flooring.
Inspiration for a small traditional shower room bathroom in Seattle with freestanding cabinets, distressed cabinets, a built-in shower, a two-piece toilet, multi-coloured tiles, ceramic tiles and ceramic flooring.
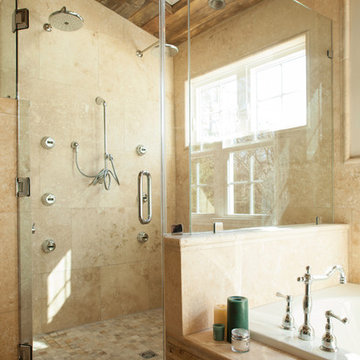
Design ideas for a classic ensuite bathroom in Charlotte with a built-in sink, freestanding cabinets, distressed cabinets, wooden worktops, a built-in bath, a double shower, multi-coloured tiles, stone tiles, beige walls and ceramic flooring.

A barn door was the perfect solution for this bathroom entry. There wasn't enough depth for a traditional swinging one and there is a large TV mounted on the wall in the bathroom, so a pocket door wouldn't work either. Had to choose the 3 panel frosted glass to relate to the window configuration- obvi!
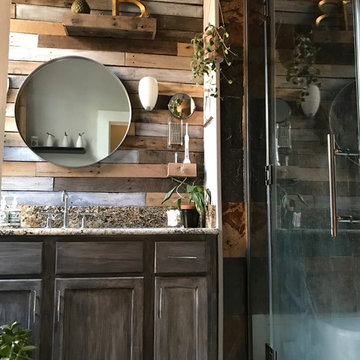
B Dudek
Medium sized rustic ensuite bathroom in New Orleans with recessed-panel cabinets, distressed cabinets, a one-piece toilet, multi-coloured tiles, mirror tiles, grey walls, slate flooring, a submerged sink, granite worktops, multi-coloured floors and a hinged door.
Medium sized rustic ensuite bathroom in New Orleans with recessed-panel cabinets, distressed cabinets, a one-piece toilet, multi-coloured tiles, mirror tiles, grey walls, slate flooring, a submerged sink, granite worktops, multi-coloured floors and a hinged door.

Rustic white painted wood shower with custom stone flooring, and dark bronze shower fixtures. This shower also includes a natural wood folding seat and Bronze sprayer for convenience. This wood has been waterproofed and applied to the rest of the bathroom walls.
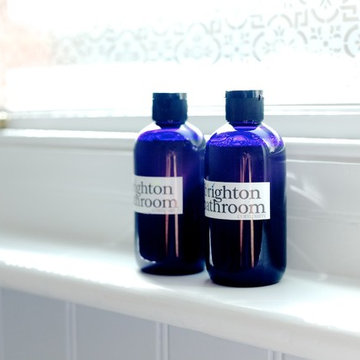
Julie Bourbousson
Inspiration for a medium sized traditional family bathroom in Sussex with a console sink, freestanding cabinets, distressed cabinets, a claw-foot bath, a shower/bath combination, a two-piece toilet, multi-coloured tiles, cement tiles and beige walls.
Inspiration for a medium sized traditional family bathroom in Sussex with a console sink, freestanding cabinets, distressed cabinets, a claw-foot bath, a shower/bath combination, a two-piece toilet, multi-coloured tiles, cement tiles and beige walls.

Large classic ensuite bathroom in Boston with recessed-panel cabinets, distressed cabinets, a freestanding bath, a double shower, a one-piece toilet, multi-coloured tiles, marble tiles, multi-coloured walls, marble flooring, a submerged sink, quartz worktops, multi-coloured floors, a hinged door, multi-coloured worktops, an enclosed toilet, double sinks, a built in vanity unit, a vaulted ceiling and wallpapered walls.
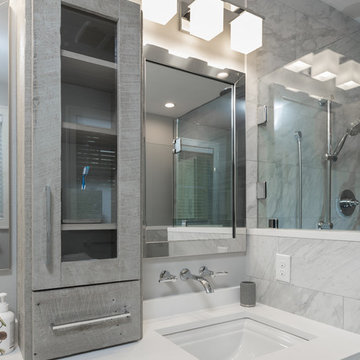
Greg Reigler
Design ideas for a medium sized modern ensuite bathroom in Other with distressed cabinets, a wall mounted toilet, multi-coloured tiles, porcelain tiles, grey walls, pebble tile flooring, a submerged sink and engineered stone worktops.
Design ideas for a medium sized modern ensuite bathroom in Other with distressed cabinets, a wall mounted toilet, multi-coloured tiles, porcelain tiles, grey walls, pebble tile flooring, a submerged sink and engineered stone worktops.
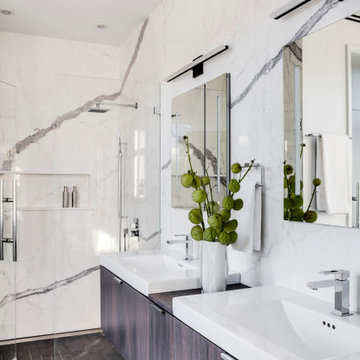
TEAM
Architect: LDa Architecture & Interiors
Interior Design: LDa Architecture & Interiors
Builder: Denali Construction
Landscape Architect: Matthew Cunningham Landscape Design
Photographer: Greg Premru Photography
Bathroom and Cloakroom with Distressed Cabinets and Multi-coloured Tiles Ideas and Designs
1

