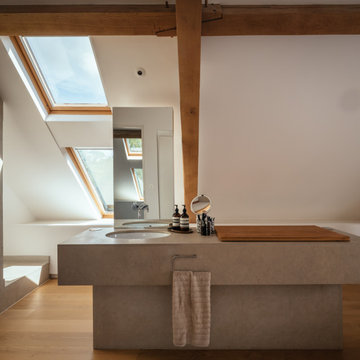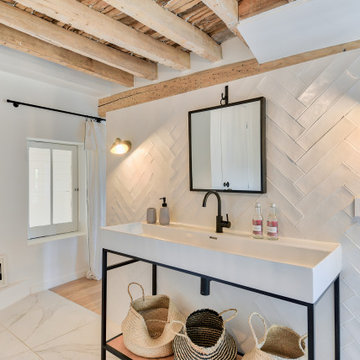Refine by:
Budget
Sort by:Popular Today
1 - 20 of 945 photos
Item 1 of 3

Inspiration for a rural bathroom in Sussex with shaker cabinets, black cabinets, a freestanding bath, multi-coloured walls, a submerged sink, grey floors, white worktops, a single sink, exposed beams and wallpapered walls.

We carried out a full refurbishment and remodelling of this wonderful grade II listed villa, located in North Kensington.
Complete with a home library, open fireplaces throughout and use of original wooden beams. This home merges the old and the new perfectly.
Photography – Signature Agency

Photo of a contemporary ensuite bathroom in Devon with white walls, a built-in sink, a single sink and exposed beams.

Inspiration for a medium sized country shower room bathroom in Hampshire with medium wood cabinets, a walk-in shower, ceramic flooring, a console sink, wooden worktops, grey floors, an open shower, a single sink, a freestanding vanity unit, exposed beams and brick walls.

We added a roll top bath, wall hung basin, tongue & groove panelling, bespoke Roman blinds & a cast iron radiator to the top floor master suite in our Cotswolds Cottage project. Interior Design by Imperfect Interiors
Armada Cottage is available to rent at www.armadacottagecotswolds.co.uk

Reconfiguration of a dilapidated bathroom and separate toilet in a Victorian house in Walthamstow village.
The original toilet was situated straight off of the landing space and lacked any privacy as it opened onto the landing. The original bathroom was separate from the WC with the entrance at the end of the landing. To get to the rear bedroom meant passing through the bathroom which was not ideal. The layout was reconfigured to create a family bathroom which incorporated a walk-in shower where the original toilet had been and freestanding bath under a large sash window. The new bathroom is slightly slimmer than the original this is to create a short corridor leading to the rear bedroom.
The ceiling was removed and the joists exposed to create the feeling of a larger space. A rooflight sits above the walk-in shower and the room is flooded with natural daylight. Hanging plants are hung from the exposed beams bringing nature and a feeling of calm tranquility into the space.

Half height tiled shelf, enabling the toilet, sink and taps to be wall mounted
Design ideas for a medium sized contemporary bathroom in Hertfordshire with grey cabinets, a freestanding bath, a walk-in shower, green tiles, porcelain tiles, beige walls, vinyl flooring, a wall-mounted sink, solid surface worktops, brown floors, an open shower, grey worktops, a single sink, a floating vanity unit and exposed beams.
Design ideas for a medium sized contemporary bathroom in Hertfordshire with grey cabinets, a freestanding bath, a walk-in shower, green tiles, porcelain tiles, beige walls, vinyl flooring, a wall-mounted sink, solid surface worktops, brown floors, an open shower, grey worktops, a single sink, a floating vanity unit and exposed beams.

This is an example of a large mediterranean ensuite bathroom in Marseille with flat-panel cabinets, white cabinets, a built-in bath, a built-in shower, a two-piece toilet, grey tiles, marble tiles, white walls, marble flooring, a console sink, grey floors, a sliding door, white worktops, a single sink, a floating vanity unit and exposed beams.

Inspiration for a contemporary wet room bathroom in San Francisco with flat-panel cabinets, light wood cabinets, a freestanding bath, a wall mounted toilet, grey tiles, ceramic tiles, white walls, ceramic flooring, engineered stone worktops, grey floors, white worktops, a single sink and exposed beams.

Small modern bathroom in Chicago with flat-panel cabinets, light wood cabinets, an alcove bath, a shower/bath combination, a one-piece toilet, white tiles, white walls, a submerged sink, quartz worktops, white worktops, a wall niche, a single sink, a built in vanity unit and exposed beams.

Design ideas for a medium sized farmhouse ensuite bathroom in Hampshire with freestanding cabinets, a freestanding bath, an alcove shower, a wall mounted toilet, grey tiles, marble tiles, pink walls, dark hardwood flooring, a console sink, marble worktops, black floors, a hinged door, black worktops, an enclosed toilet, a single sink, a freestanding vanity unit, exposed beams and brick walls.

Photo of a small industrial ensuite bathroom in Christchurch with a shower/bath combination, light hardwood flooring, wooden worktops, a shower curtain, a single sink, a floating vanity unit, exposed beams and wainscoting.

What started as a kitchen and two-bathroom remodel evolved into a full home renovation plus conversion of the downstairs unfinished basement into a permitted first story addition, complete with family room, guest suite, mudroom, and a new front entrance. We married the midcentury modern architecture with vintage, eclectic details and thoughtful materials.

Ванная комната в доме из клееного бруса. На стенах широкоформатная испанская плитка. Пол плитка в стиле пэчворк.
Medium sized classic shower room bathroom in Other with recessed-panel cabinets, grey cabinets, a corner bath, a corner shower, beige tiles, porcelain tiles, beige walls, porcelain flooring, grey floors, a hinged door, white worktops, a single sink, a freestanding vanity unit, exposed beams and wood walls.
Medium sized classic shower room bathroom in Other with recessed-panel cabinets, grey cabinets, a corner bath, a corner shower, beige tiles, porcelain tiles, beige walls, porcelain flooring, grey floors, a hinged door, white worktops, a single sink, a freestanding vanity unit, exposed beams and wood walls.

Small traditional shower room bathroom in New York with flat-panel cabinets, medium wood cabinets, blue tiles, porcelain tiles, blue walls, slate flooring, a vessel sink, soapstone worktops, grey floors, grey worktops, a single sink, a freestanding vanity unit, exposed beams and wallpapered walls.

Bagno con travi a vista sbiancate
Pavimento e rivestimento in grandi lastre Laminam Calacatta Michelangelo
Rivestimento in legno di rovere con pannello a listelli realizzato su disegno.
Vasca da bagno a libera installazione di Agape Spoon XL
Mobile lavabo di Novello - your bathroom serie Quari con piano in Laminam Emperador
Rubinetteria Gessi Serie 316

This is an example of a contemporary bathroom in Paris with white tiles, white walls, a console sink, white floors, white worktops, a single sink and exposed beams.

This is an example of a small modern bathroom in Chicago with flat-panel cabinets, light wood cabinets, an alcove bath, a shower/bath combination, a one-piece toilet, white tiles, white walls, a submerged sink, quartz worktops, white worktops, a wall niche, a single sink, a built in vanity unit and exposed beams.

L'alcova della vasca doccia è rivestita in mosaico in vetro verde della bisazza, formato rettangolare. Rubinetteria Hansgrohe. Scaldasalviette della Deltacalor con tubolari ribaltabili. Vasca idromassaggio della Kaldewei in acciaio.
Pareti colorate in smalto verde. Seduta contenitore in corian. Le pareti del volume vasca doccia non arrivano a soffitto e la copertura è realizzata con un vetro apribile. Un'anta scorrevole in vetro permette di chiudere la zona doccia. A pavimento sono state recuperate le vecchie cementine originali della casa che hanno colore base verde da cui è originata la scelta del rivestimento e colore pareti.

Some spaces, like this bathroom, simply needed a little face lift so we made some changes to personalize the look for our clients. The framed, beveled mirror is actually a recessed medicine cabinet with hidden storage! On either side of the mirror are linear, modern, etched-glass and black metal light fixtures. Marble is seen throughout the home and we added it here as a backsplash. The new faucet compliments the lighting above.
Bathroom and Cloakroom with a Single Sink and Exposed Beams Ideas and Designs
1

